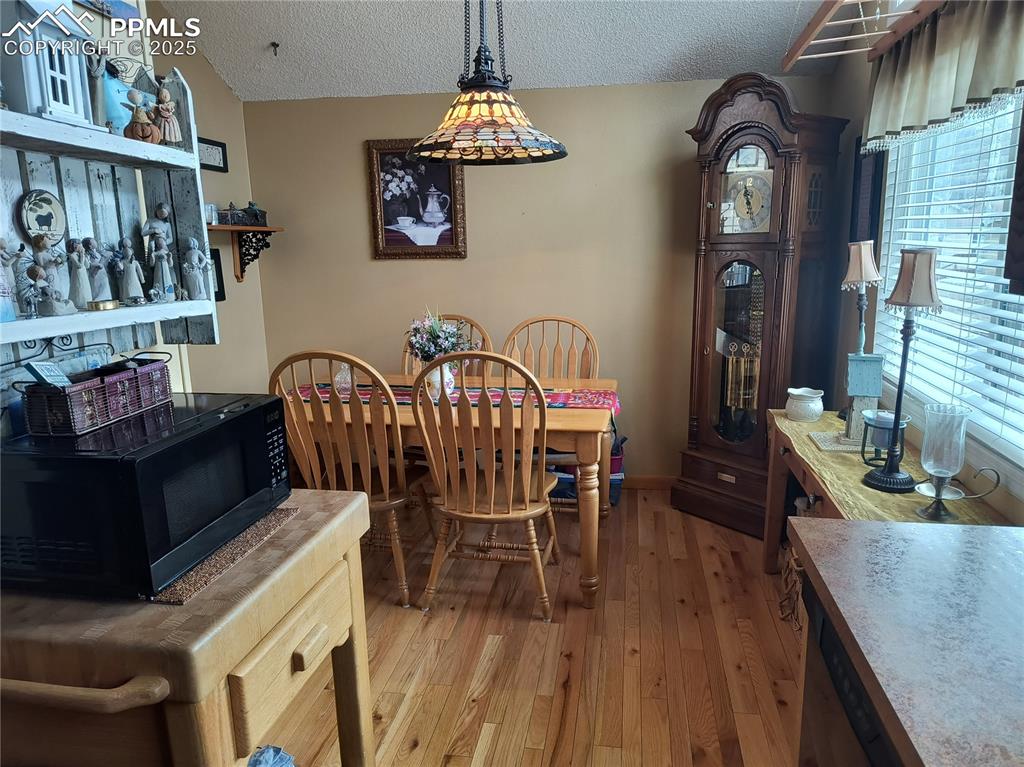771 Columbine Village Drive B, Woodland Park, CO, 80863

View of front of property featuring a chimney, fence, and a shingled roof

View of side of home with a chimney and fence

Bungalow featuring fence

View of yard featuring fence private yard

Stairway with visible vents and hardwood / wood-style floors

Living area with a high ceiling, a tiled fireplace, and light wood-style flooring

Other

Dining area with a textured ceiling, vaulted ceiling, and light wood-style floors

Staircase featuring high vaulted ceiling, wood finished floors, a textured ceiling, visible vents, and an inviting chandelier

Dining room with baseboards, visible vents, and light wood-type flooring

View of details

Kitchen featuring light countertops, a sink, brown cabinets, light wood-type flooring, and black appliances

Kitchen featuring light wood-type flooring, black appliances, and brown cabinetry

Dining room featuring baseboards, lofted ceiling, a textured ceiling, and light wood-type flooring

Living area with hardwood / wood-style floors

Living area with light wood-style flooring and a textured ceiling

Details with visible vents and wood finished floors

Living area featuring a textured ceiling and light wood finished floors

Home office with vaulted ceiling and carpet floors

Miscellaneous room with carpet flooring and a baseboard radiator

Bathroom with toilet, a textured wall, tile patterned floors, and baseboards

Bathroom featuring toilet, vanity, a skylight, and shower / tub combo

Stairs with wood finished floors and visible vents

Staircase featuring baseboards and carpet

Carpeted bedroom featuring a closet

Carpeted bedroom featuring baseboards

Half bathroom featuring baseboards, toilet, vanity, and a textured wall

Ensuite bathroom featuring vanity, toilet, a textured wall, baseboards, and ensuite bath

Sitting room with carpet flooring and a textured ceiling

Other

Other

Wooden deck with fence

View of shed featuring fence
Disclaimer: The real estate listing information and related content displayed on this site is provided exclusively for consumers’ personal, non-commercial use and may not be used for any purpose other than to identify prospective properties consumers may be interested in purchasing.