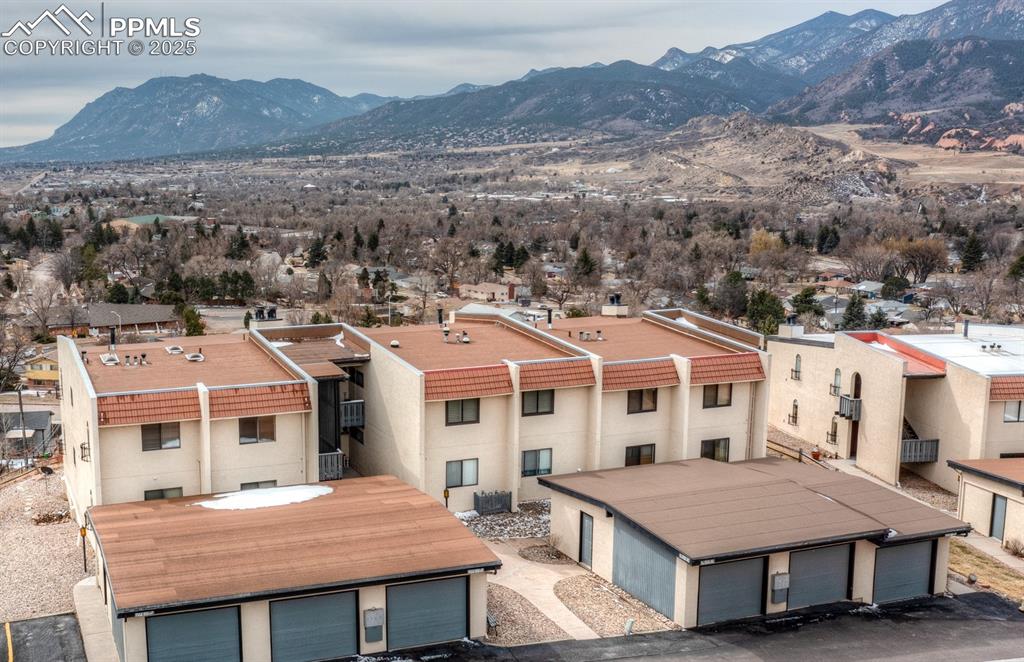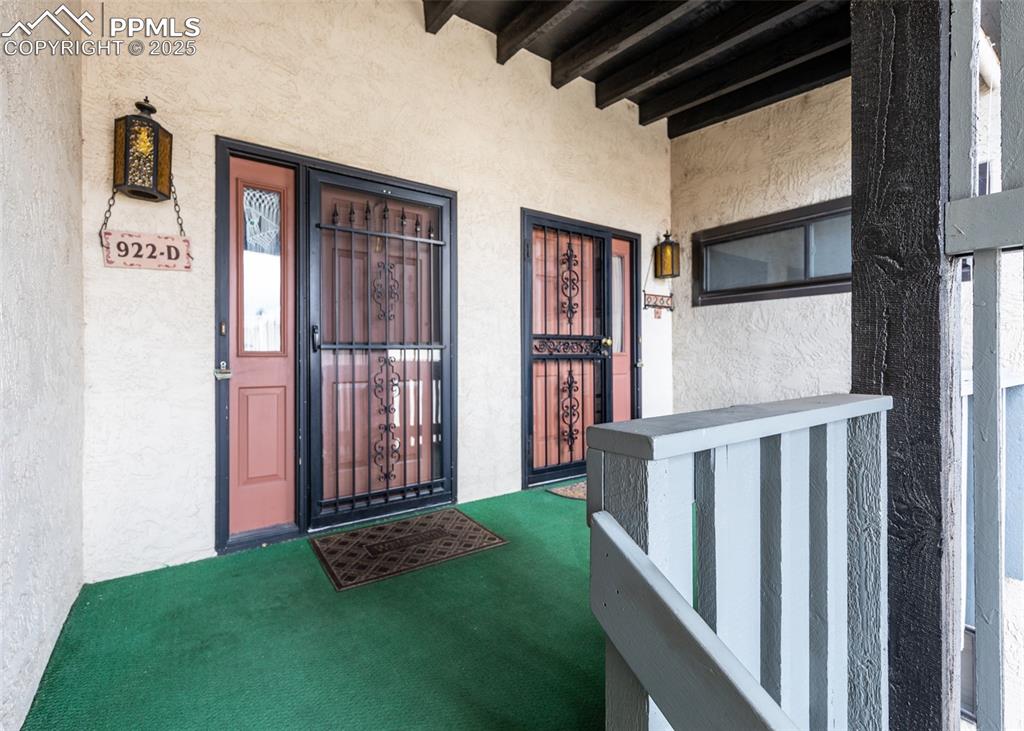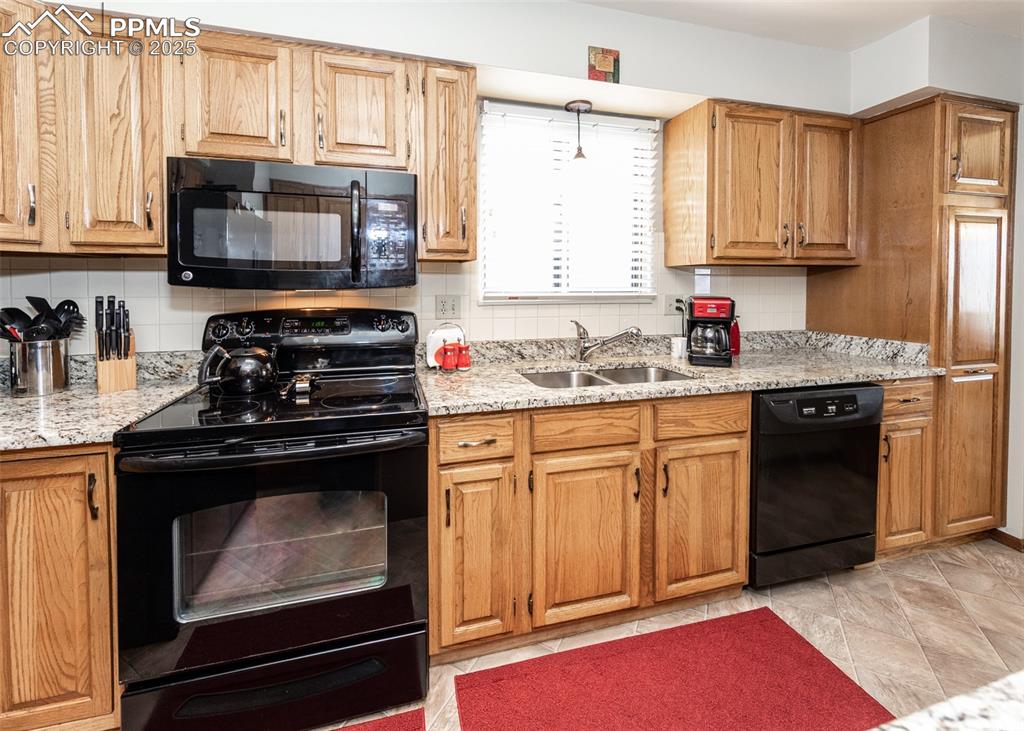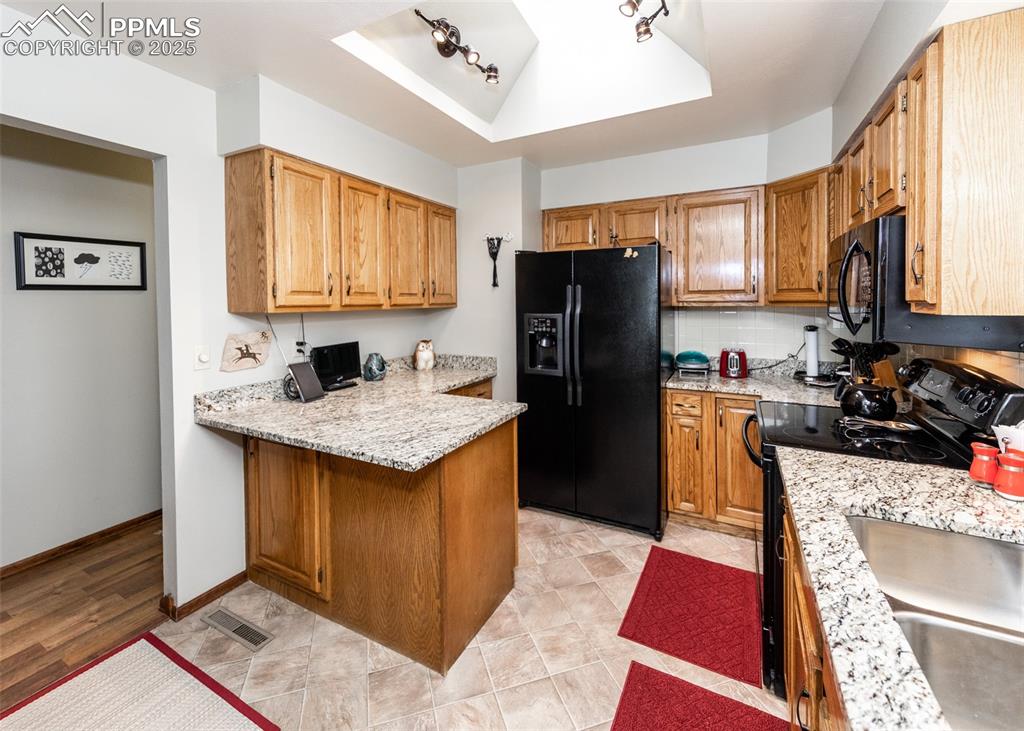922 Fontmore Road D, Colorado Springs, CO, 80904

Exterior view of upstairs end unit . Garage is right in front of the home, and the views from the back of the home are amazing. Pikes Peak, Cheyenne Mountain, Front Range, and gorgeous red rock formations.

Bird's Eye view of the back of the home and Garden of the Gods and mountain views galore.

Aerial view with a mountain view and a residential view of the home

Deck off back of home showcasing a panoramic view of the Rocky Mountains

Mountain views off of balcony

Balcony with a mountain view

Top of stairs to front of home

Entrance foyer featuring light tile patterned flooring

Bar featuring wine cooler, light cabinets, light hardwood wood-style flooring, and a textured ceiling

Living room featuring a textured ceiling, hardwood / wood-style flooring, and a chandelier

Living room featuring dark hardwood / wood-style floors, wine cooler, lofted ceiling with beams, an inviting chandelier, and a textured ceiling

Living room with hardwood / wood-style flooring, a textured ceiling, beamed ceiling, and beverage cooler

Living room with hardwood / wood-style floors, vaulted ceiling with beams, a fireplace, and a textured ceiling

Living room featuring beamed ceiling and a textured ceiling

Living room with a textured ceiling, beam ceiling, a chandelier, and light wood-type flooring

Living room with a textured ceiling and hardwood / wood-style flooring

Living room with beamed ceiling, a textured ceiling, and wood-type flooring

Dining room featuring hardwood / wood-style flooring and an inviting chandelier

Dining space with a notable chandelier and dark hardwood / wood-style floors

Kitchen featuring sink, black appliances, light stone countertops, and kitchen peninsula

Kitchen featuring tasteful backsplash, black appliances, sink, and light stone counters

Kitchen featuring kitchen peninsula, stove, sink, and light stone counters

Kitchen with light stone counters, backsplash, and black fridge

Kitchen featuring sink, black appliances, light stone counters, and tasteful backsplash

Kitchen with light hardwood / wood-style flooring, light stone countertops, stainless steel dishwasher, and light brown cabinetry

Kitchen featuring tasteful backsplash, light stone countertops, black appliances, a tray ceiling, and light hardwood / wood-style flooring

Hall featuring a textured ceiling and light hardwood / wood-style flooring

Hallway with light hardwood / wood-style flooring

Master bedroom with a textured ceiling and ceiling fan

Master bedroom featuring a textured ceiling and ceiling fan

Master Bathroom with vanity and a textured ceiling

Master bathroom with vanity, a shower, and a textured ceiling

Master bathroom featuring tile patterned floors, shower / bath combo, and a skylight

Private master Bathroom with toilet and tile patterned floors

Secondary bedroom with a textured ceiling and ceiling fan

Secondary bedroom with light carpet, a closet, a textured ceiling, and ceiling fan

Secondary bathroom featuring vanity, toilet, a shower with shower door, and tile patterned flooring

Secondary bathroom with walk in shower

Secondary bathroom featuring toilet, vanity, and tile patterned flooring

Other

Fenced in pool

View of pool featuring a large patio

Newer sport court with pickleball and tennis offered.

View of patio featuring a fenced in pool, a large area for grillling, and a gazebo

Property view of mountains
Disclaimer: The real estate listing information and related content displayed on this site is provided exclusively for consumers’ personal, non-commercial use and may not be used for any purpose other than to identify prospective properties consumers may be interested in purchasing.