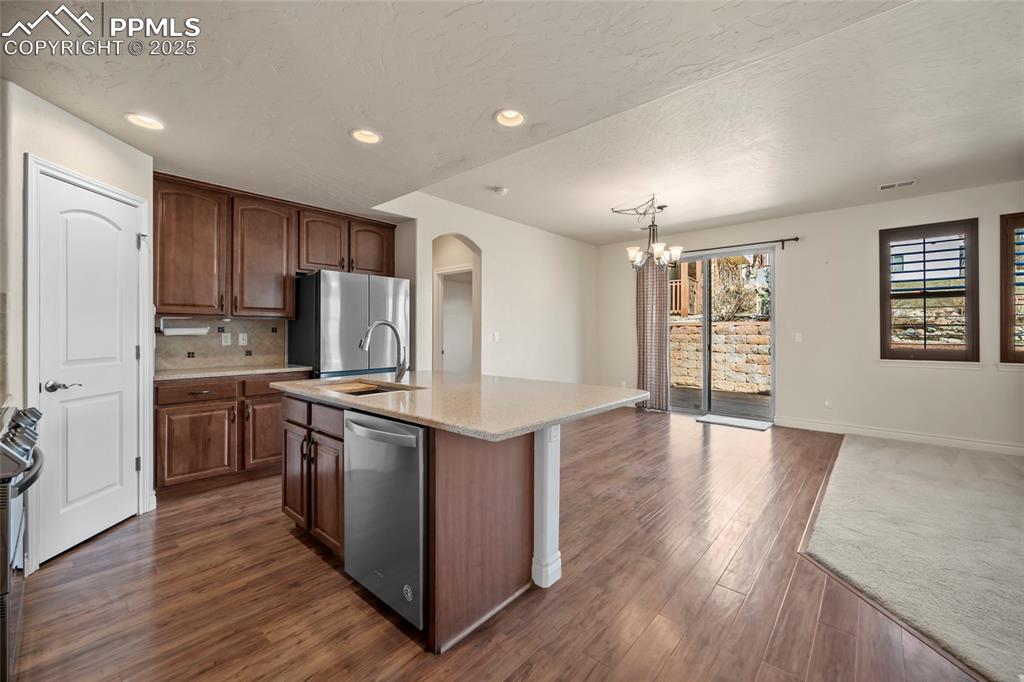4415 Echo Court, Larkspur, CO, 80118

Gorgeous Perry Park Retreat Townhouse

Absolute Serenity in an Upscale Community

Stucco and stone exterior with covered front porch, upper balcony with pergola, 2 car garage

Beautiful vaulted entrance foyer

Gorgeous luxury vinyl flooring flows from the entry and into the kitchen and dining area

Main level has all new flooring, new carpet, new baseboards

Gourmet Kitchen has new granite counters brand new stainless steel gas stove with oven, microwave and fridge (2024) Dishwasher in Island (2019)

Island features custom basin sink!

Dining room offers access to primary bedroom and walk-out to back patio

Open Concept living is perfect for interacting with family and friends!

Virtually Staged Dining area and Living room

An ABUNDANCE of Natural light floods into the home from 2 walls of windows. Notice the plantation shutters on every window!

Tiled Gas Fireplace and media inset make this a cozy and inviting place to relax or entertain!

Primary bedroom offers new carpet, recessed lighting and a large window with plantation shutters!

Virtually Staged primary bedroom!

Primary suite

Gorgeous bathroom with double vanity, wall width mirror, soaking tub & tiled flooring

Walk-in shower and Walk-in Closet

Enormous Walk-in closet with plenty of shelving!

Awesome Walk-in shower with custom tile work and bench!

Main Level Bedroom #2 with new carpet and plantation shutters

Main level Bedroom #2 with a walk-in closet and across the hall from full bathroom

Main Level Full Bathroom

Upper level loft area/great room offers so many flexible options

Upper Level Bathroom is very roomy

Upper Level Bedroom #3 is very large with a ceiling fan and plantation shutters!

Upper Level Bedroom #3 with walk-in closet!

Upper Level Great Room leads out to the Balcony!

Virtually Staged Great Room and Balcony

Great Room/Loft area that leads out to the balcony is the perfect place to entertain or relax!

Spectacular mountain views from your balcony, trendy pergola and door leading into bonus room!

Unbelievable Views of the Majestic Mountains and Meadows await you each and every day!!

Breathtaking Mountain Views from Balcony NEVER GET OLD

Greenhouse room, Sun Room, Hobby Room! This bonus room will be whatever you choose!

How could you say no to this spectacular view! This is what living in Colorado is all about!!

Therapeutic Hot Tub with mountain views is Negotiable if there is interest.

Garage has overhead storage rack and an elevated landing platform thats great of organization and storage and leads into the laundry room!

Large laundry room offers deep sink and plenty of counter and cabinet space!

Back patio is quiet and serene and another great place to relax and unwind!

Aerial view of back of home

This peaceful community is filled with friendly neighbors and good vibes!

It's like living in your own private paradise everyday!

Floor Plan

This Extraordinary 2350 sqft, 3Br/3Ba home in the highly sought after Perry Park Retreat Community is where you need to be!!
Disclaimer: The real estate listing information and related content displayed on this site is provided exclusively for consumers’ personal, non-commercial use and may not be used for any purpose other than to identify prospective properties consumers may be interested in purchasing.