1234 Edelweiss Drive, Westcliffe, CO, 81252
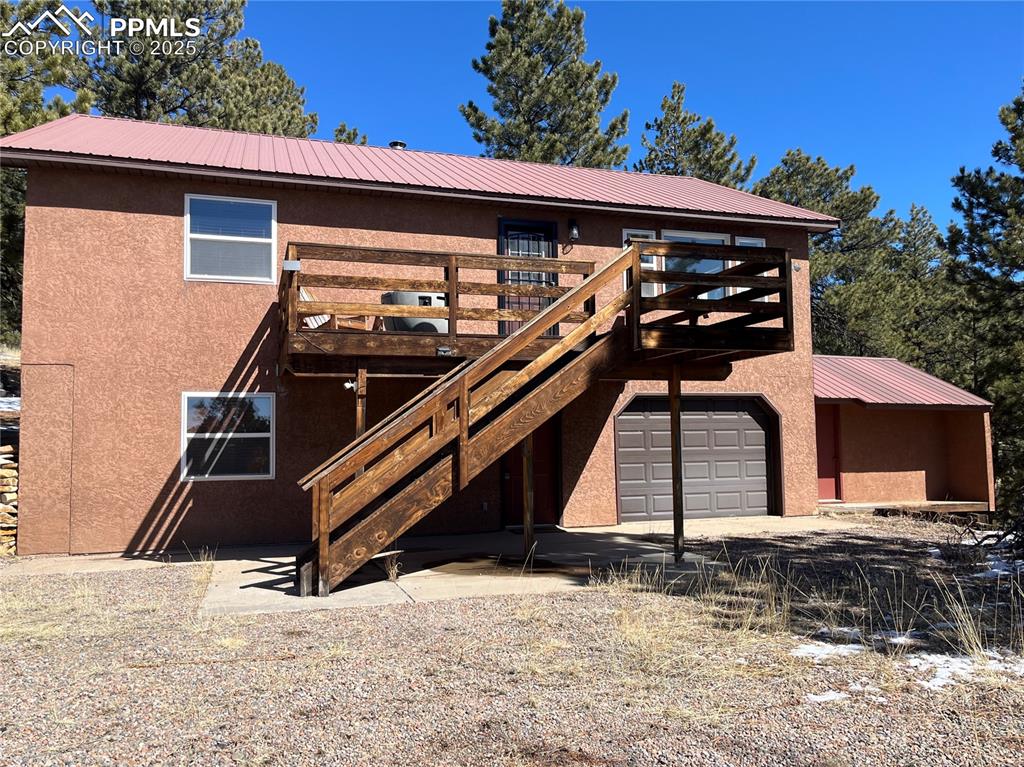
Gorgeous Stucco Mountain Home. Large upper deck with stunning Views facing SW. Oversized 1 car garage.
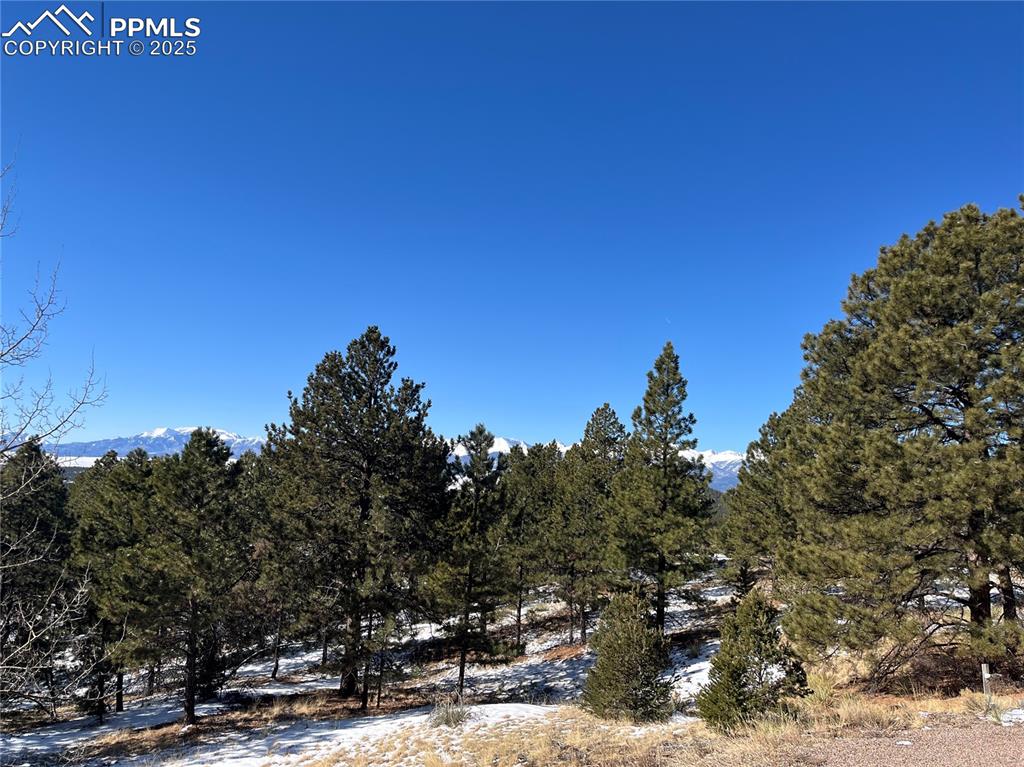
View from the upper level deck.
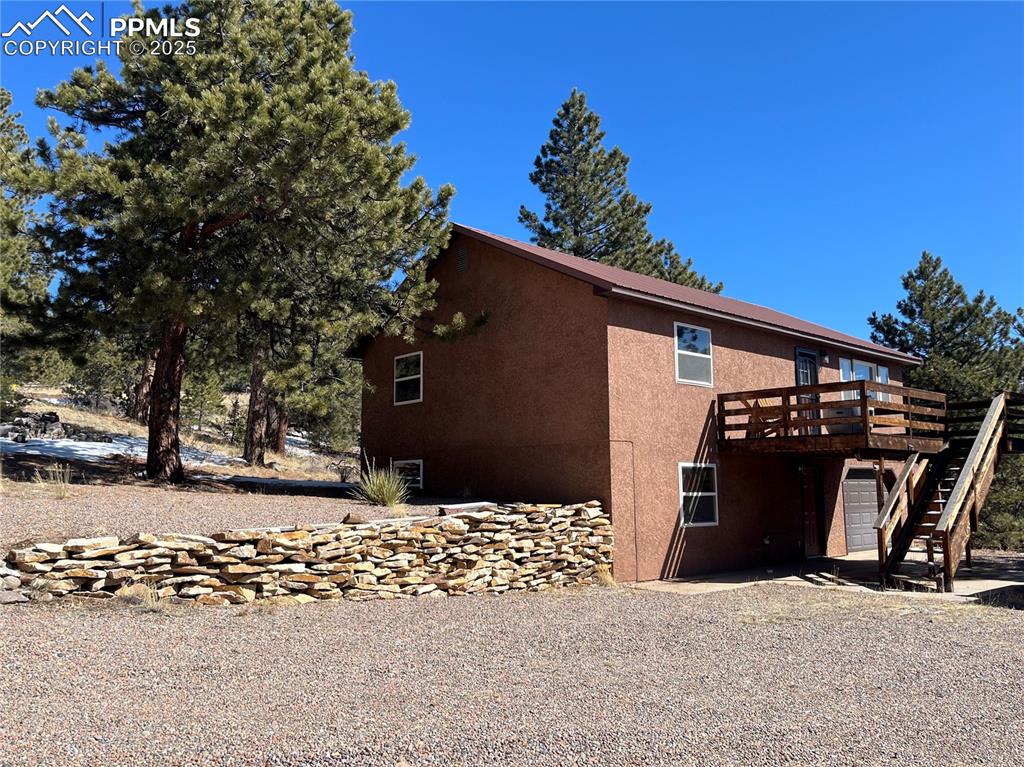
Nicely Maintained and Inviting.
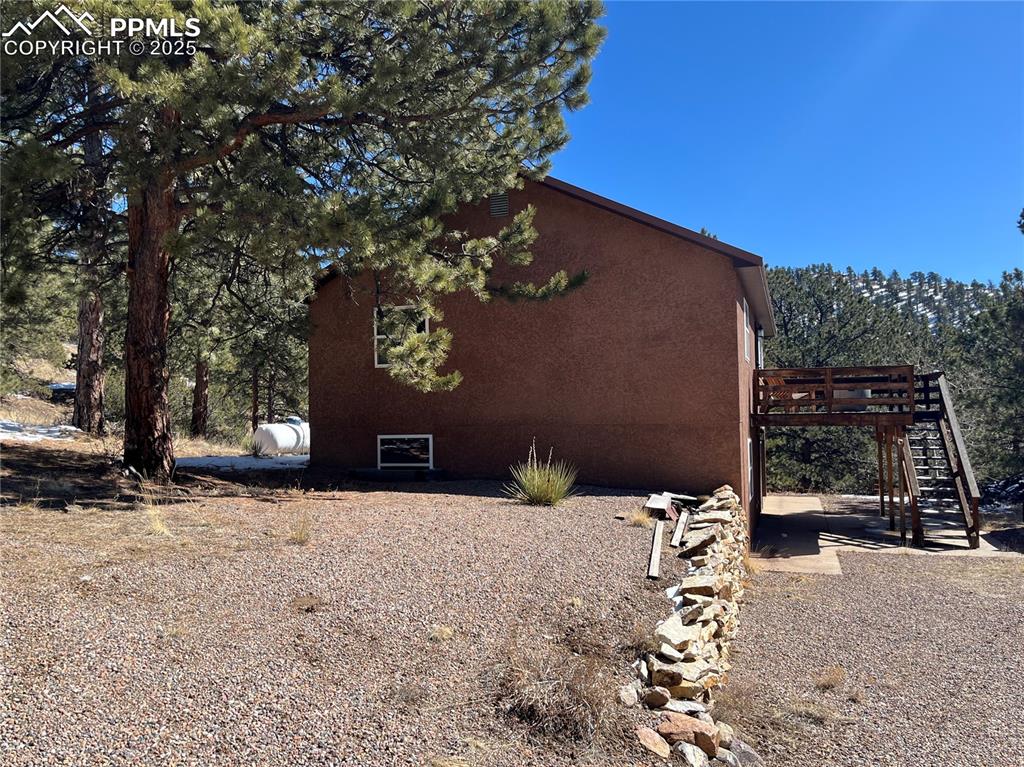
A few looking east. Surrounded by mountains and trees.
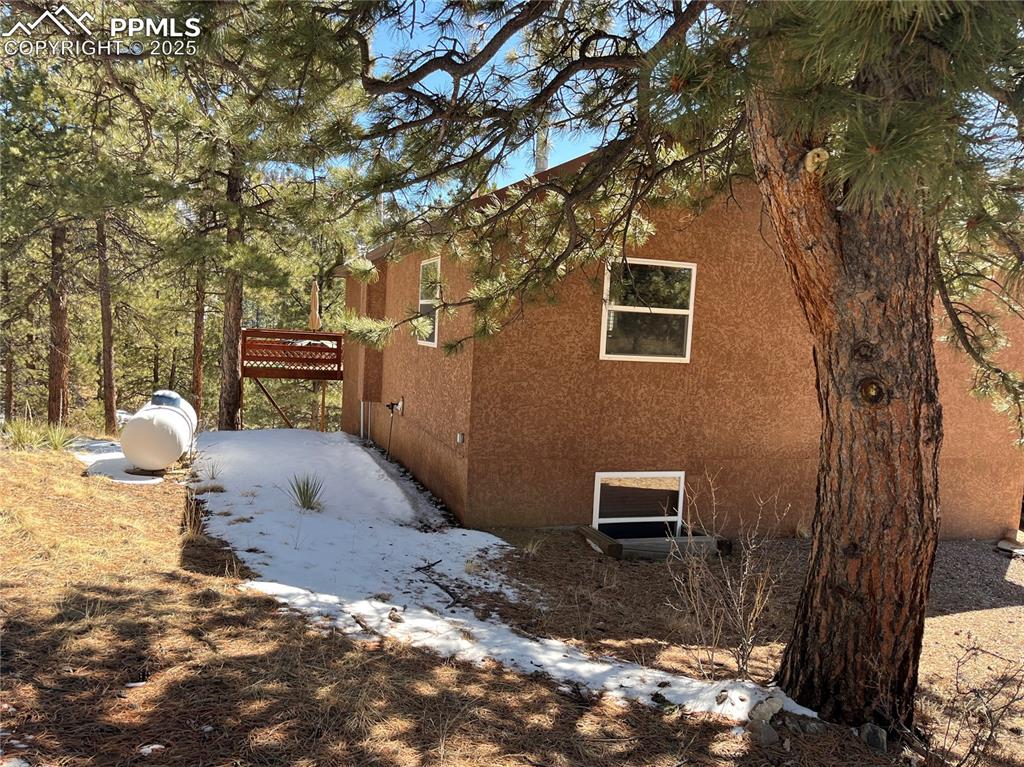
Back of this lovely ranch style home. There is a second deck off the kitchen facing east. Lot receives a lot of sun light.
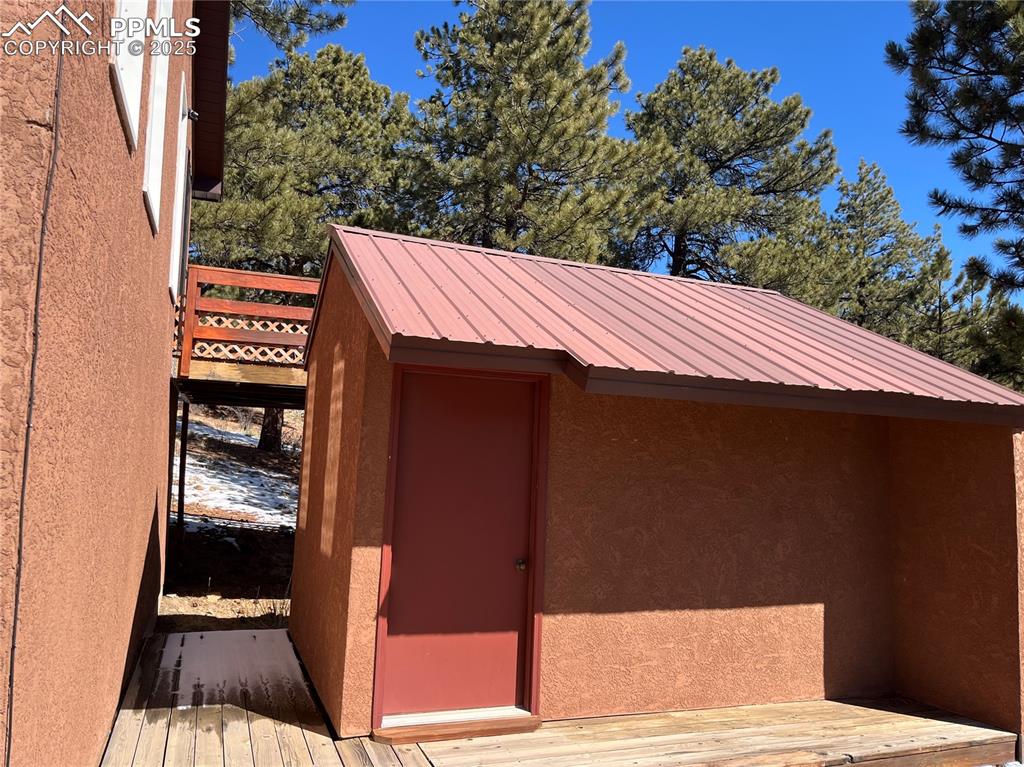
East side of the building with deck. A large storage area. Home has a metal roof.
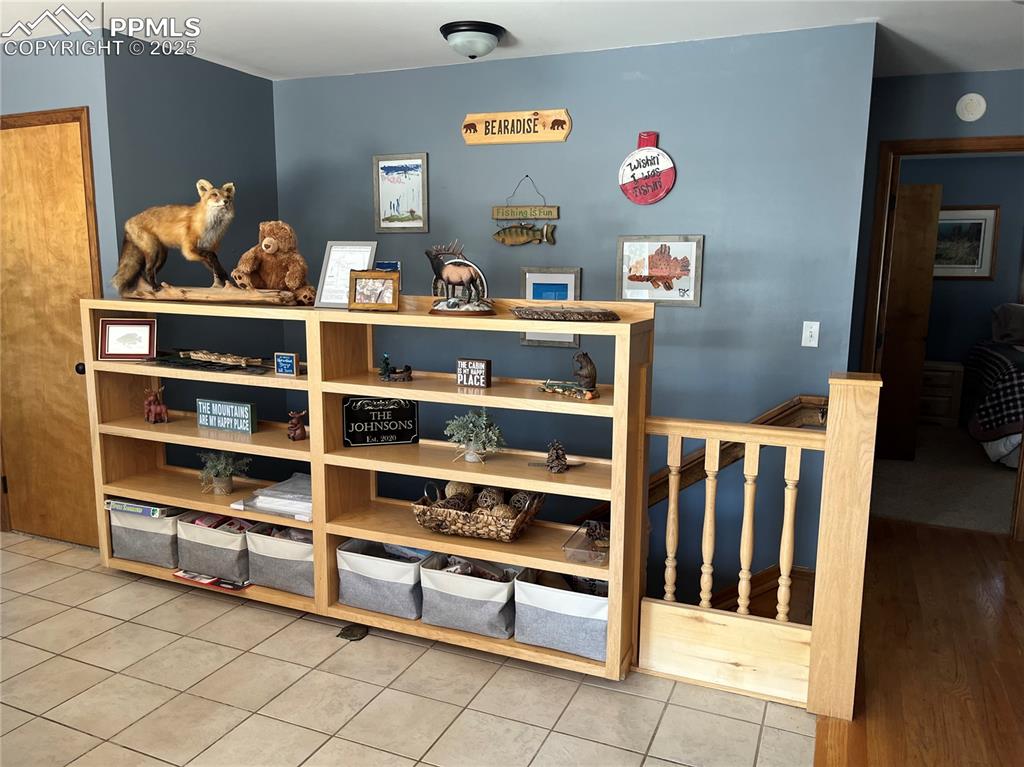
On the upper entrance there is a tiled entry with closet and shelving.
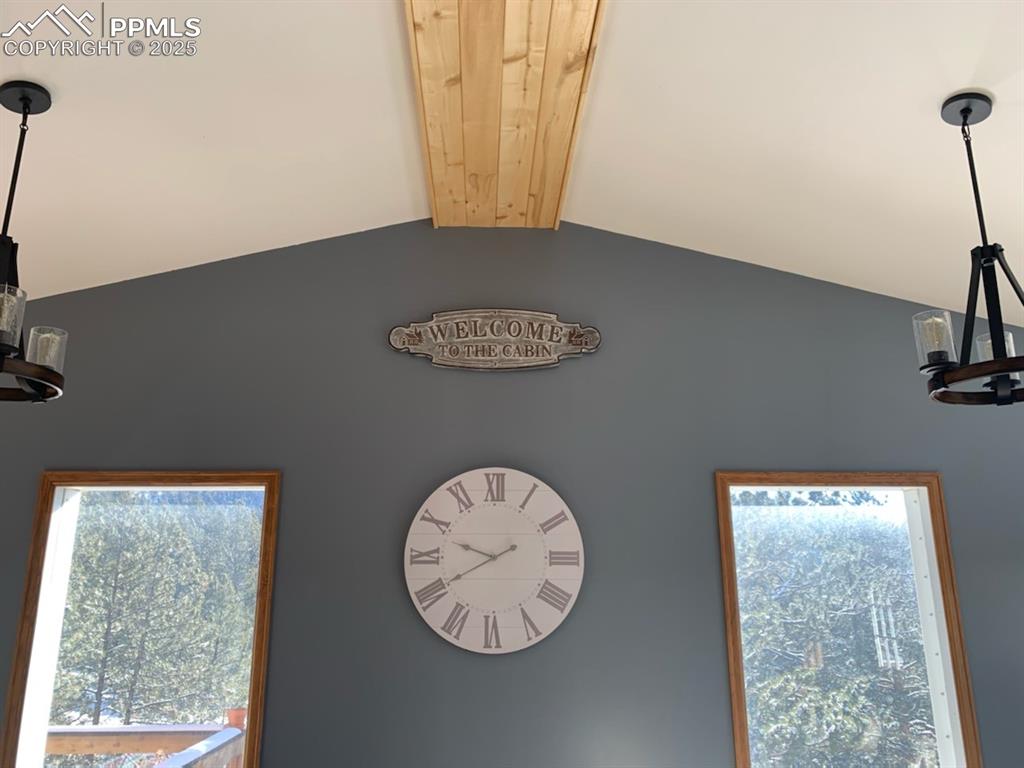
Sunny and Bright through out this daylite open floor plan home.
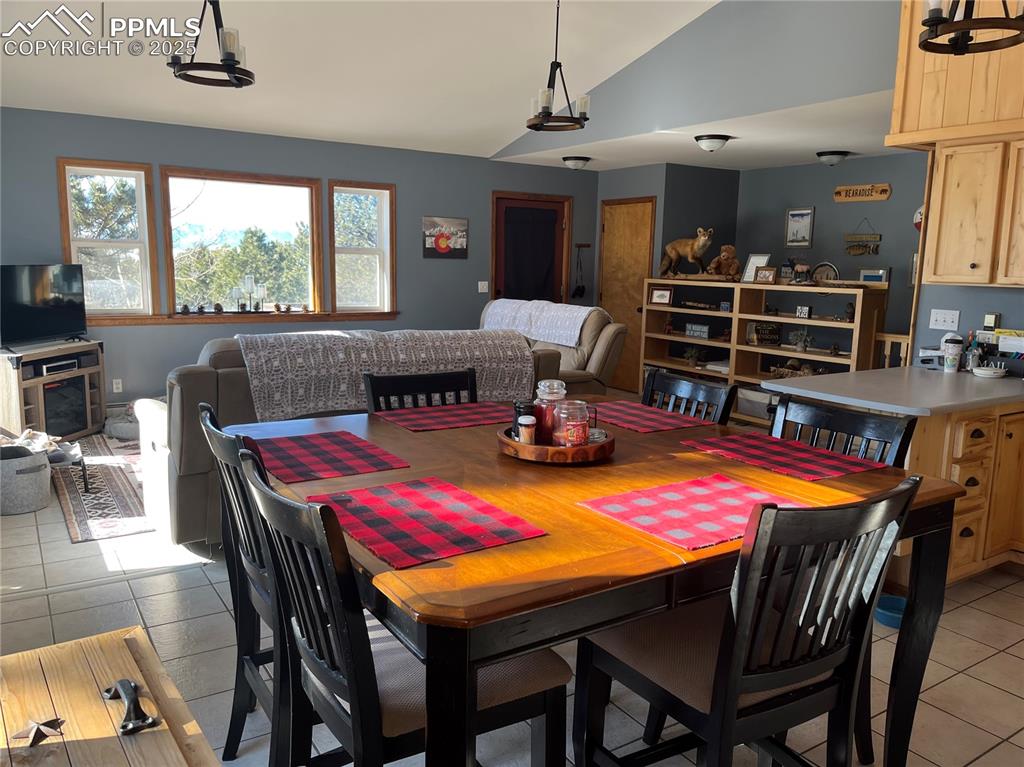
Open concept main level. Eat in kitchen. The views off the front window are splendid.
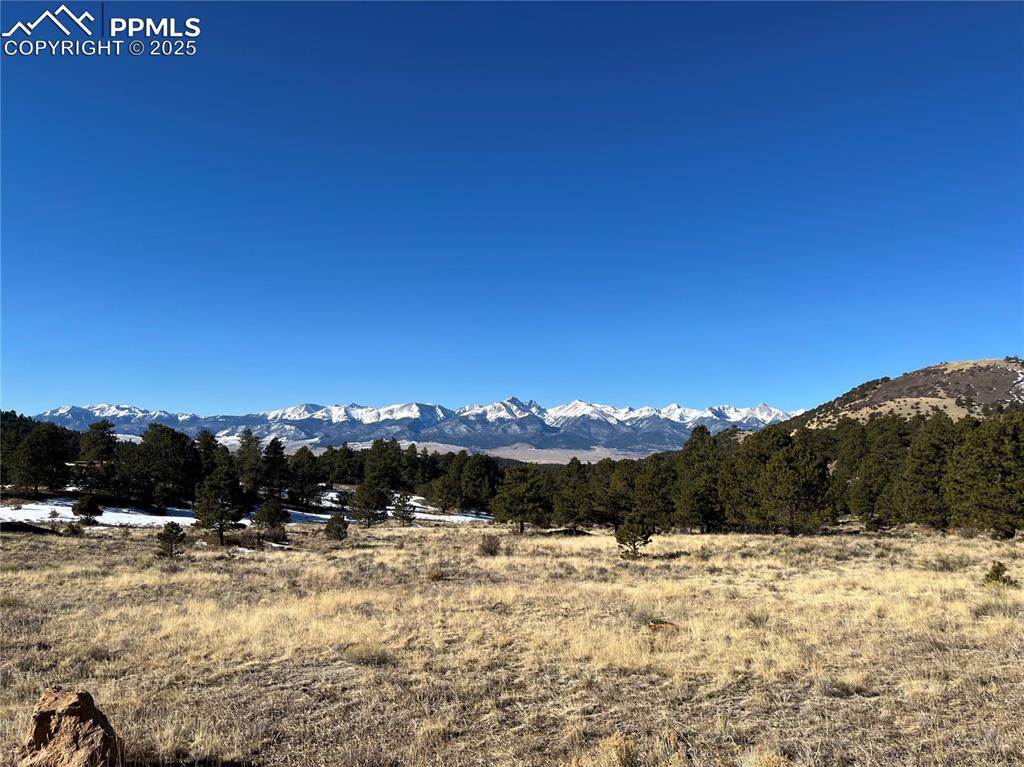
View out the front window on the upper level.
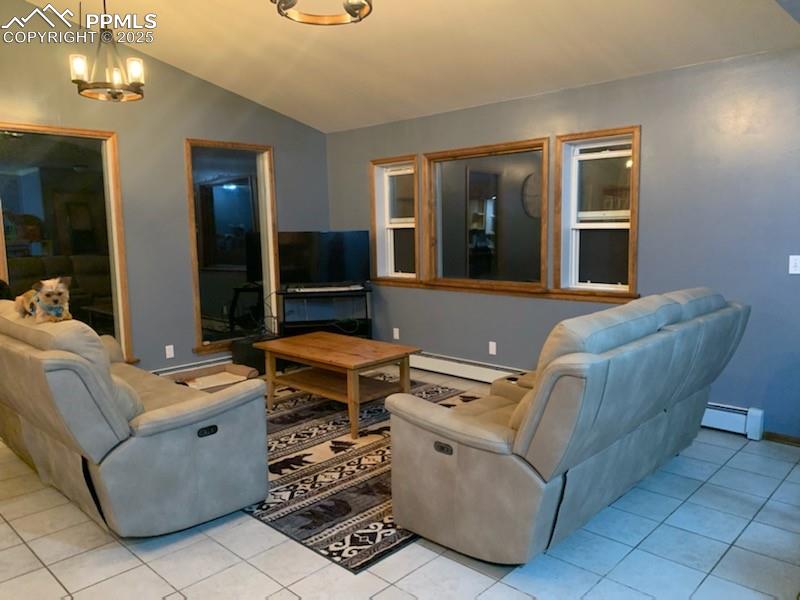
Living room on the main level. Tons of windows.
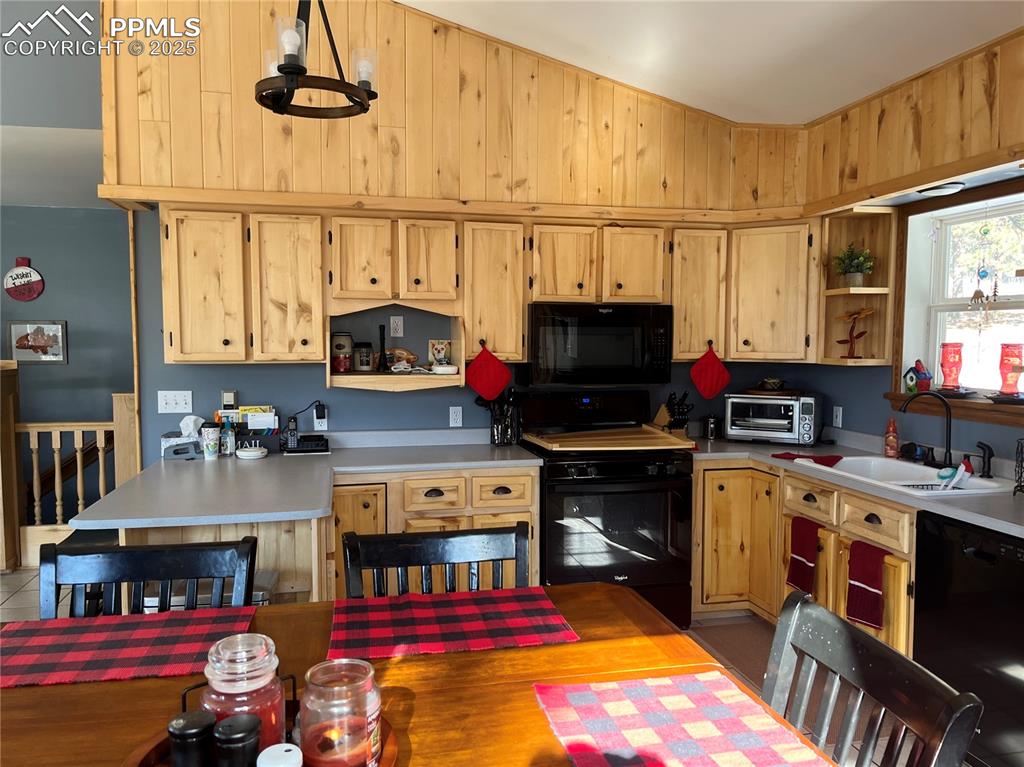
Rustic kitchen. Newer appliance in the kitchen. Just the right amount of Rustic!
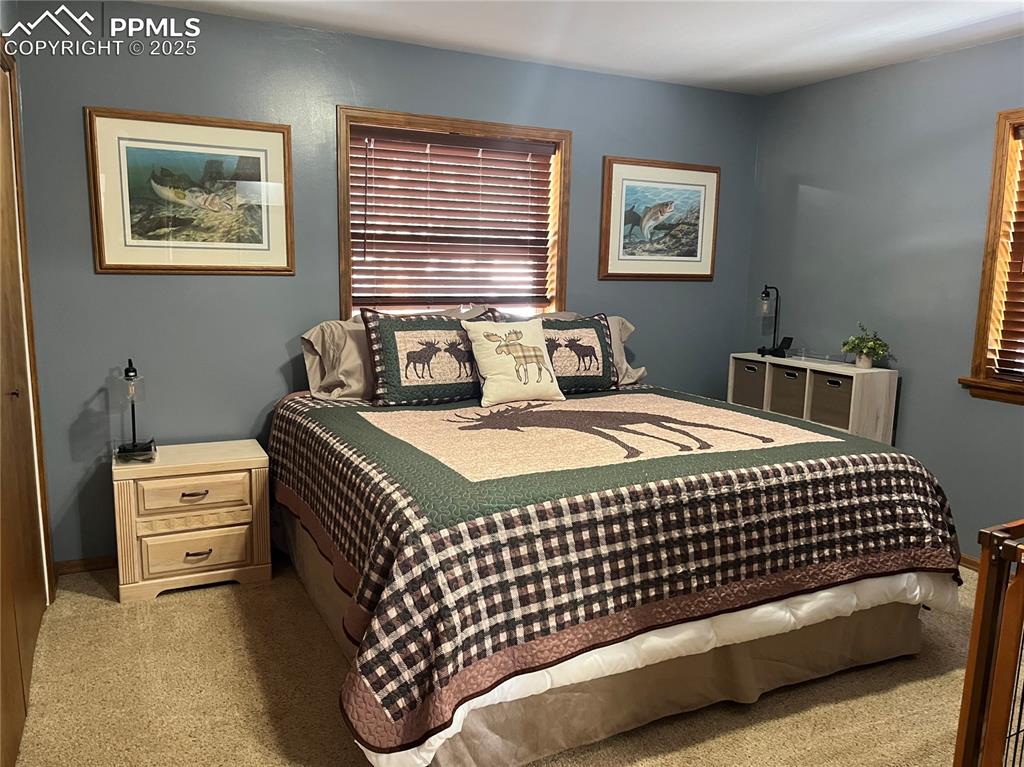
Great size for king size furniture on the main level in this primary bedroom.
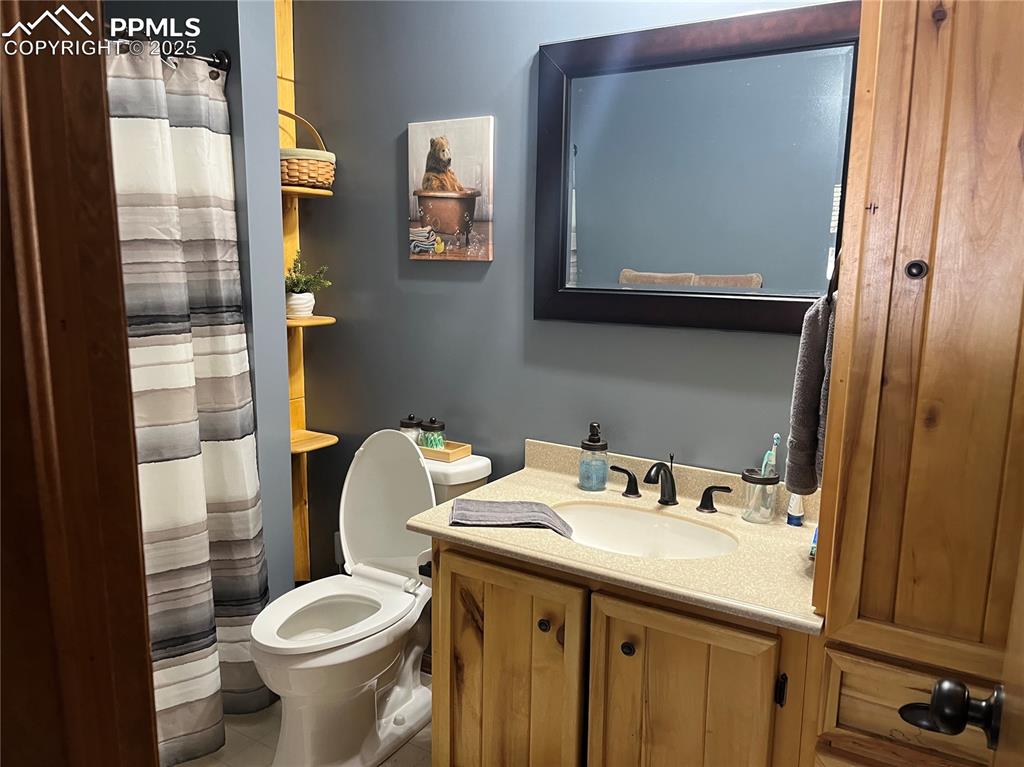
Updated primary bathroom
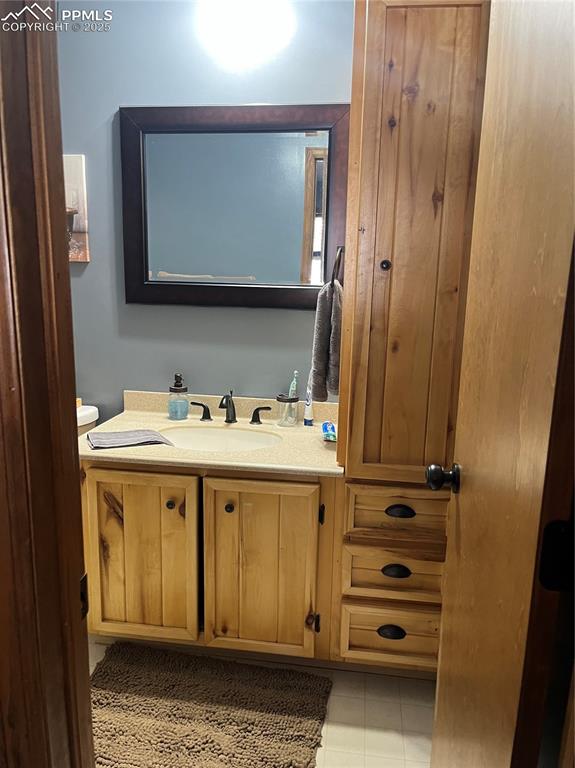
Tons of storage.
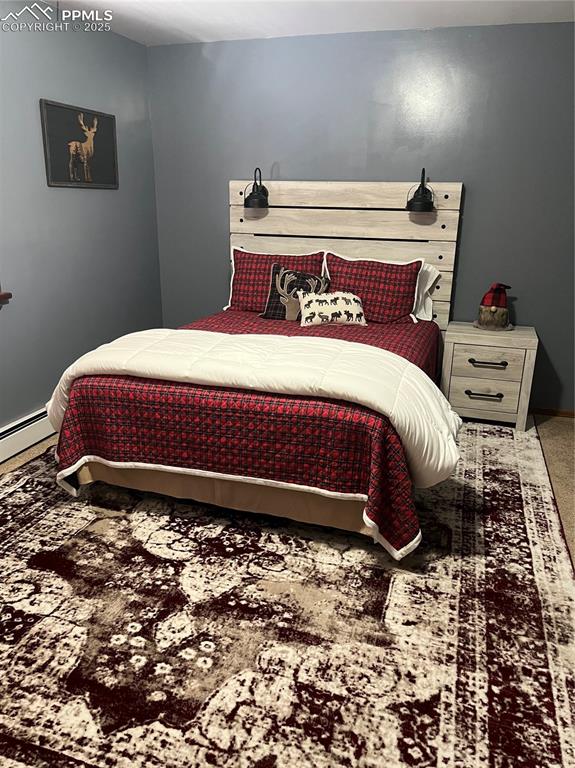
Large upper level bedroom.
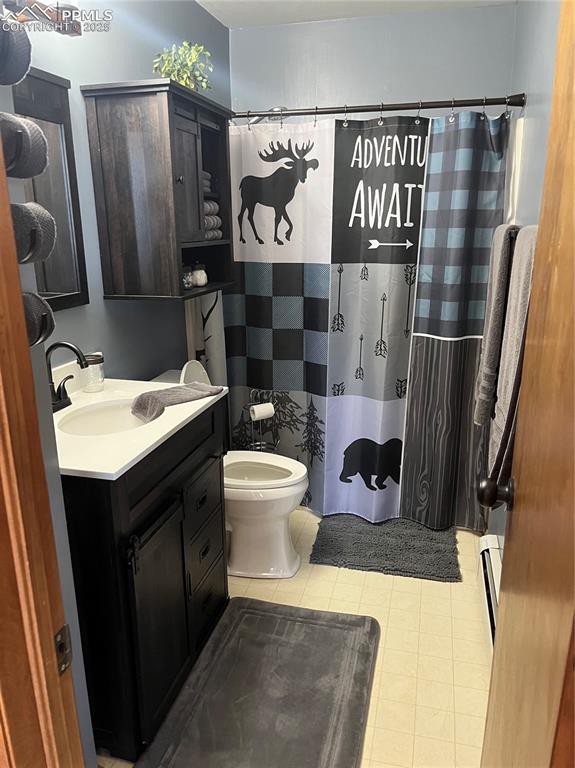
Upper hall bathroom.
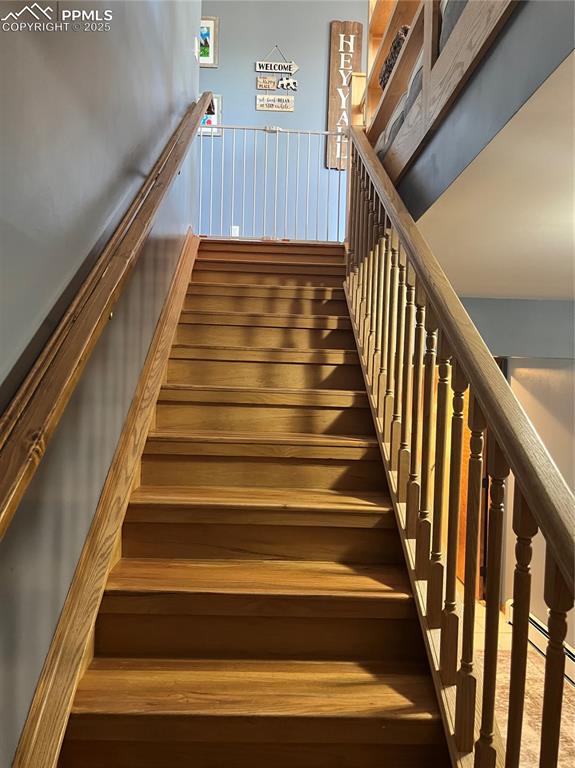
Staircase from the lower entrance to upstairs.
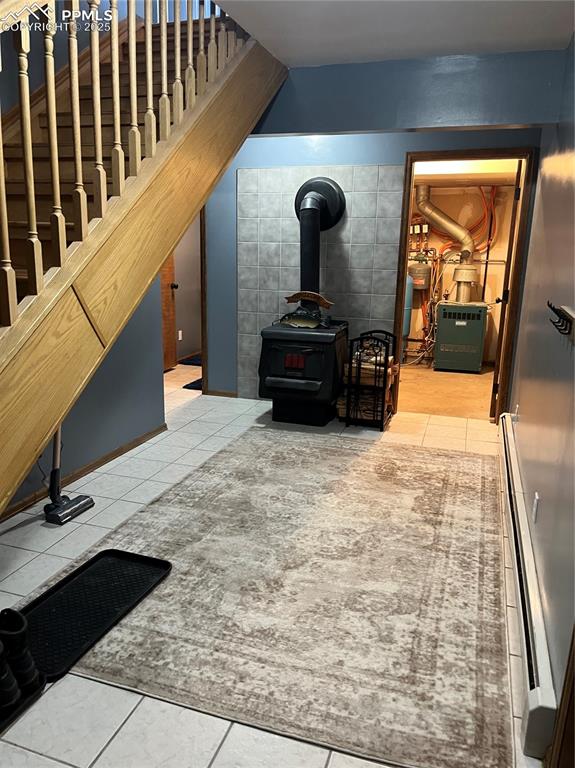
Lower entry way. To the right is the inside entrance to the oversized garage. Wood buring stove and mechanical area.
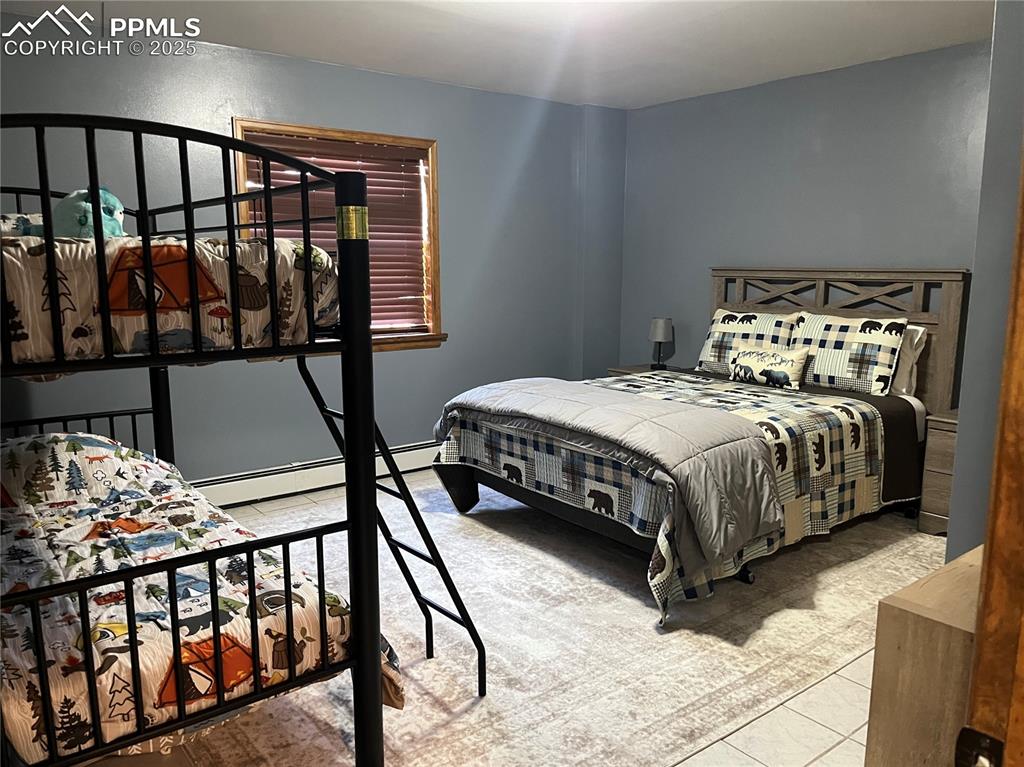
One of the 2 lower bedrooms.
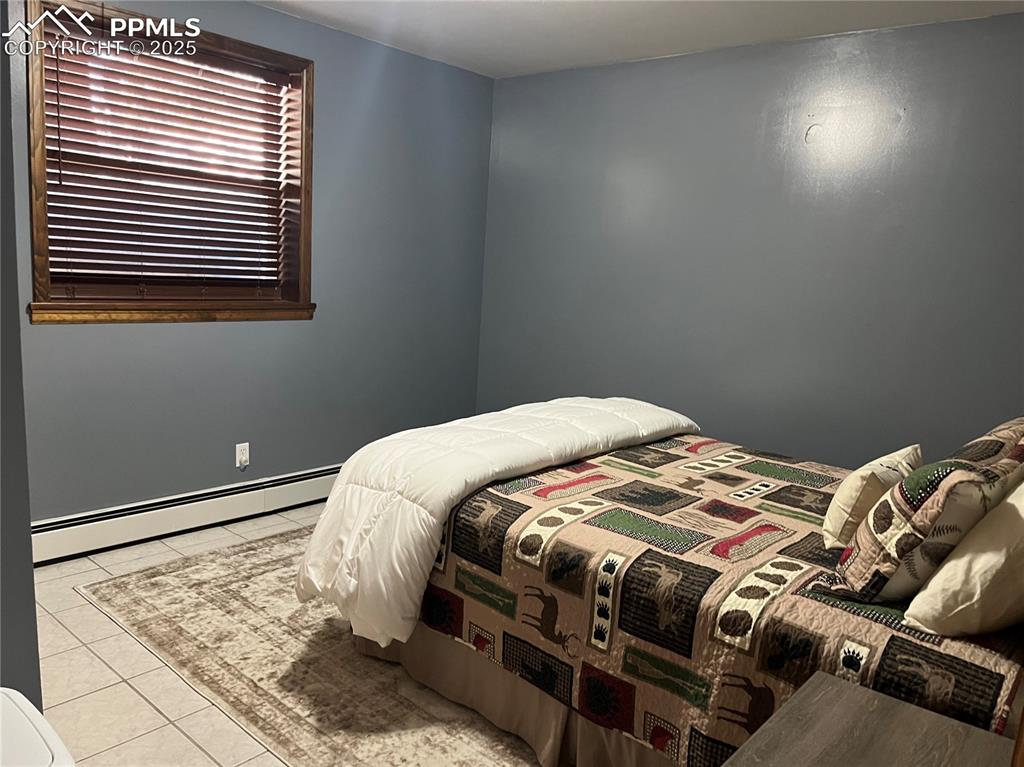
4 bedrooms total, this one is in the lower as well. Washer and dryer and 3/4 bath round out the lower level.
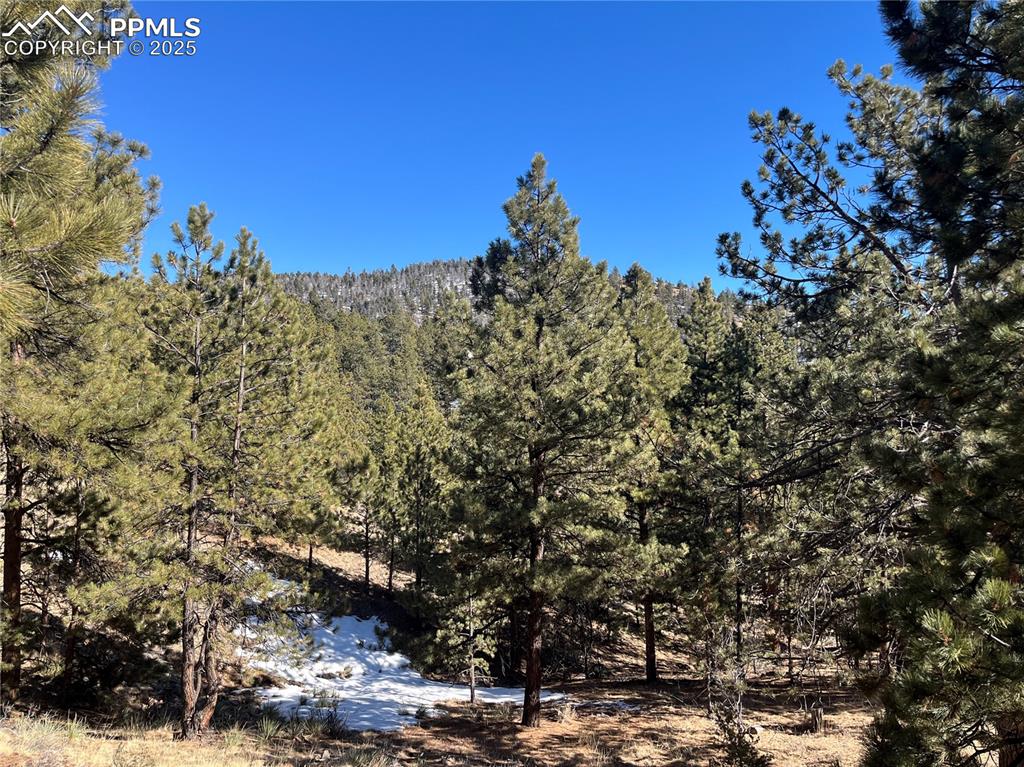
A look looking east from the home.
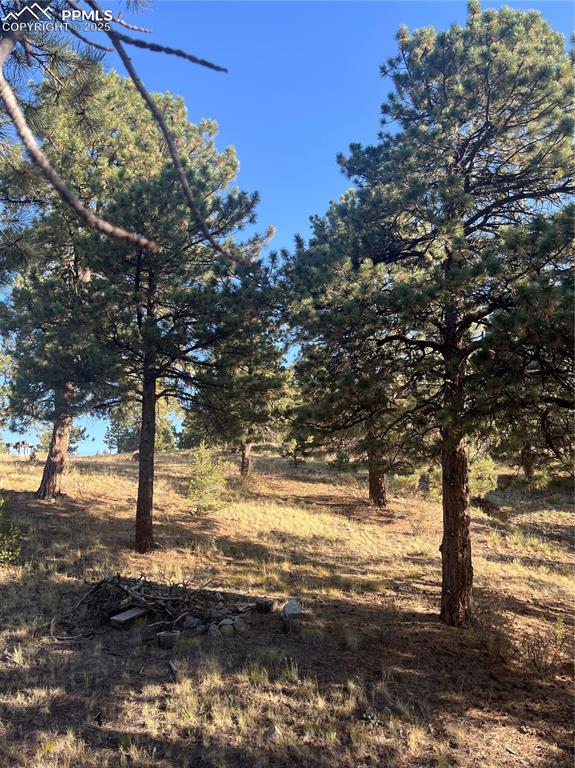
The 5 acres area a mix of rolling hills, flat, meadows and trees.
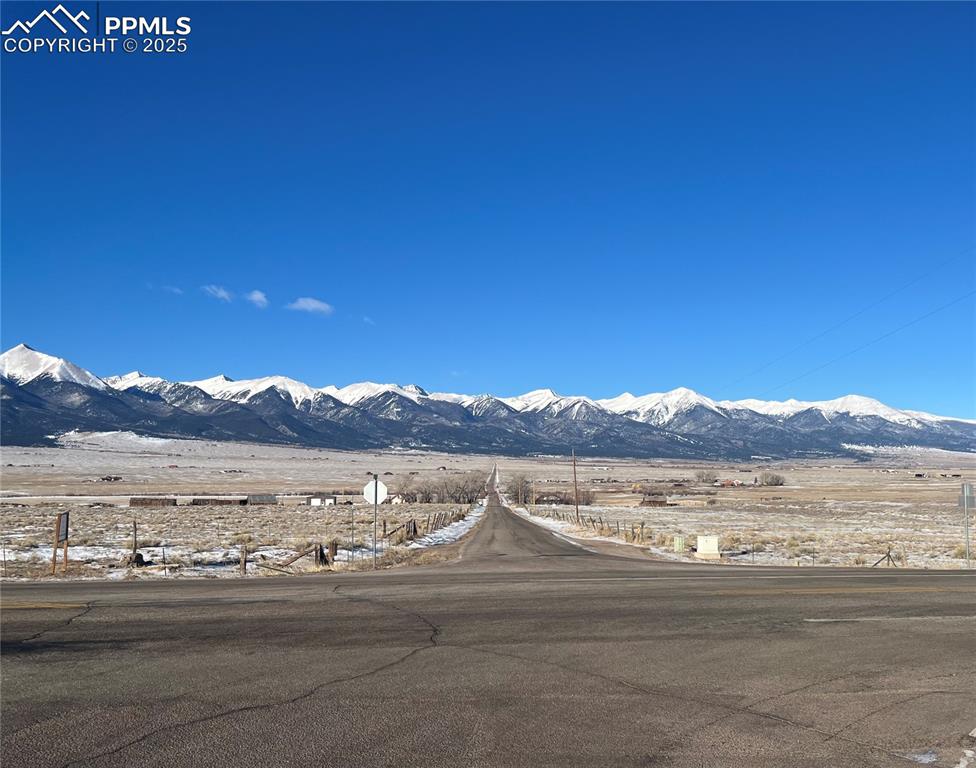
View of the main road
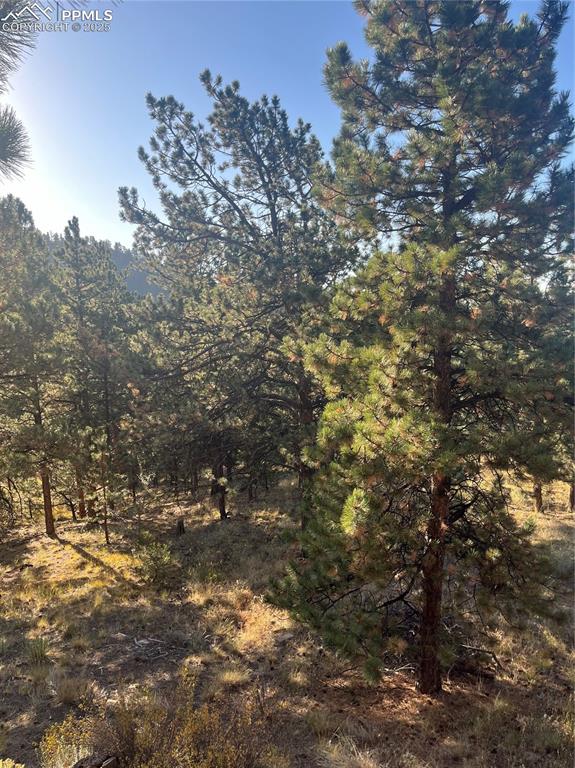
Trees, Mountain Air what more could you dream of?
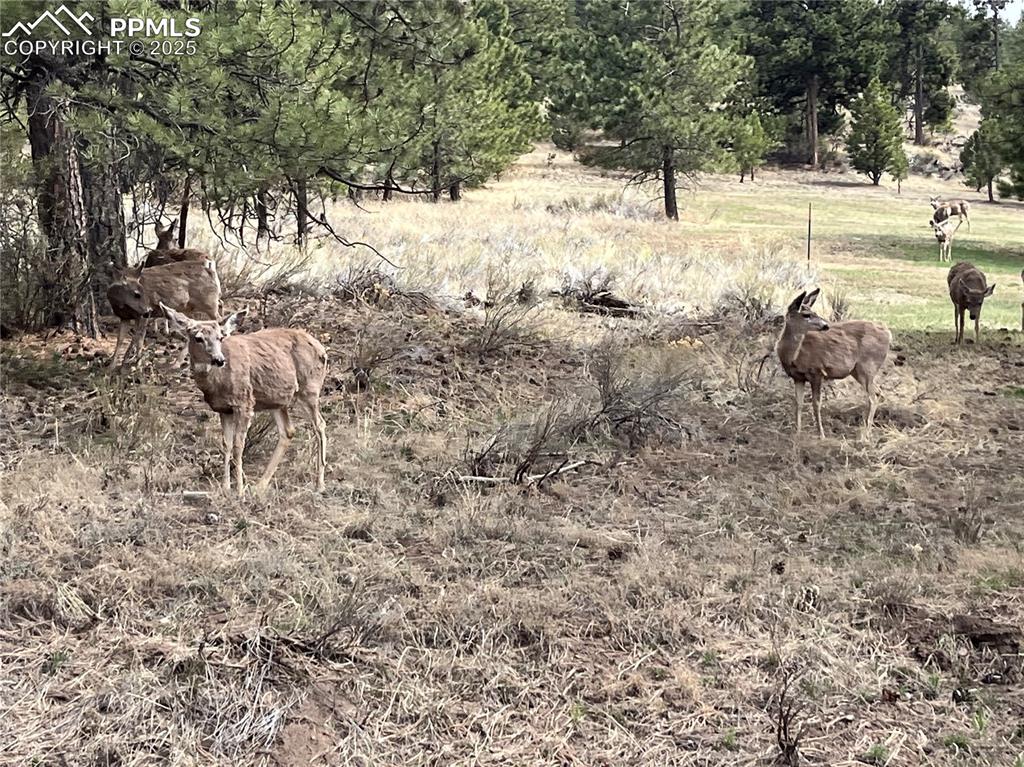
Wildlife is abundant throughout the area.
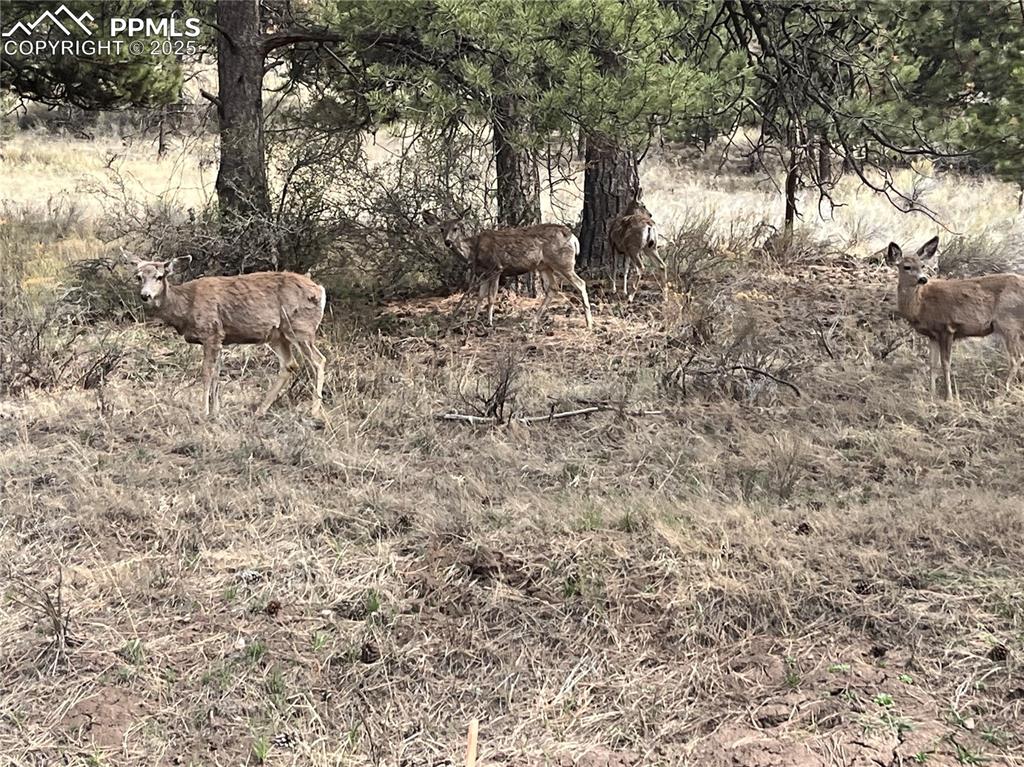
Come Enjoy the Nature.
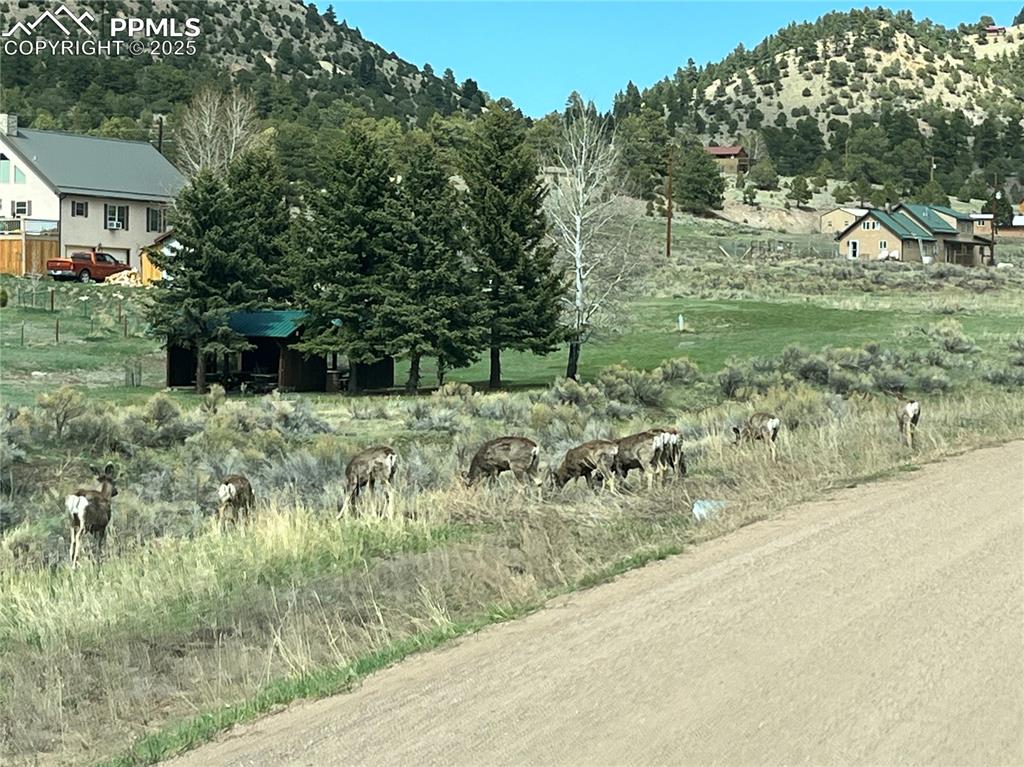
Wildlife in the surrounding areas.
Disclaimer: The real estate listing information and related content displayed on this site is provided exclusively for consumers’ personal, non-commercial use and may not be used for any purpose other than to identify prospective properties consumers may be interested in purchasing.