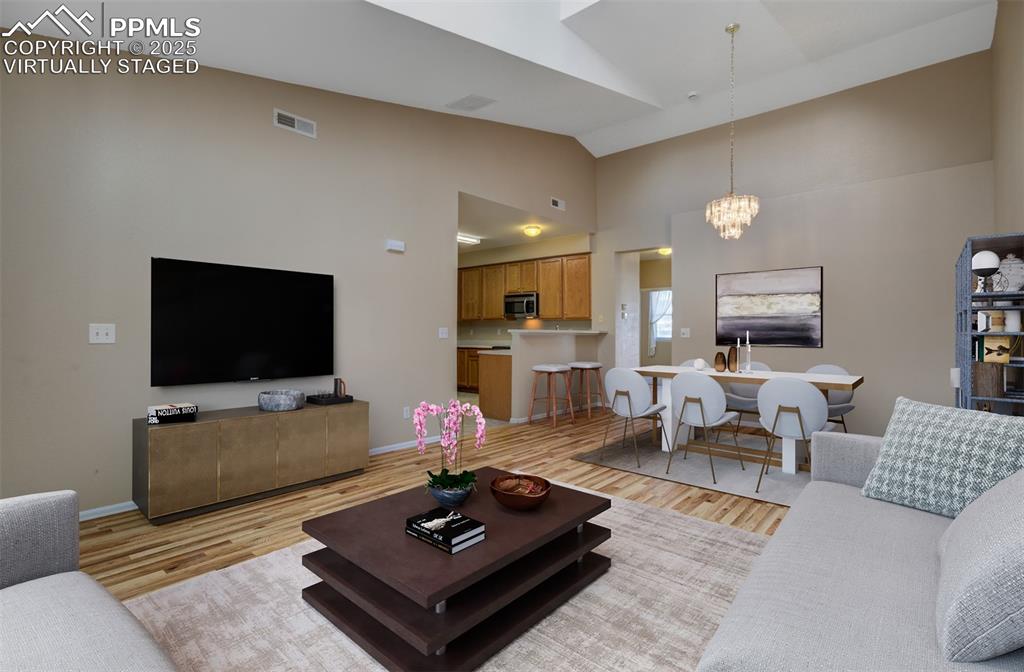1343 Villa Grove, Monument, CO, 80132

View of front facade with driveway, covered porch, stucco siding, a garage, and brick siding

Covered Front Porch Entry to this beautiful townhome.

Welcoming Great Room with vaulted ceilings, brand new wood laminate flooring and fresh paint

Virtually Staged Great Room as living room and dining area

Great Room looking back toward the front door. Beautiful vaulted ceiling with high windows

Another view of Great Room looking back toward the front door. Beautiful vaulted ceiling with high windows

Virtually Staged Great Room looking back toward the front door. Beautiful vaulted ceiling with high windows

Great Room with kitchen and hallway beyond

Virtually Staged Great Room with kitchen and hallway beyond

Kitchen with new stainless steel dishwasher, new stainless steel range/oven, stainless steel over the range microwave

Kitchen with new stainless steel refrigerator, new stainless steel dishwasher, new stainless steel range/oven, stainless steel over the range microwave

Kitchen with new stainless steel refrigerator, laundry closet behind bi-fold doors. Entire townhome is freshly painted - even the closets have been painted inside. Door to garage right off kitchen

Laundry area featuring cabinet space and separate washer and dryer included

Primary Bedroom with new carpet, fresh paint, new ceiling fan, adjoining primary bath and double closets.

Virtually Staged Primary Bedroom with new carpet, fresh paint, new ceiling fan, adjoining primary bath and double closets.

Private Primary Bathroom has walk-in shower, oversized vanity and is freshly cleaned and painted

Unfurnished primary bedroom featuring double closets, ensuite bathroom, a new ceiling fan, new carpet and freshly painted

Virtually Staged Primary bedroom featuring double closets, ensuite bathroom, a new ceiling fan, new carpet and freshly painted

Unfurnished secondary bedroom with sliding doors and walk-out to back patio. Enjoy the sunsets from this beautiful space.

Virtually Staged Secondary bedroom staged as an office with sliding doors and walk-out to back patio. Enjoy the sunsets from this beautiful space.

Unfurnished Secondary bedroom looking back toward hallway.

Virtually Staged as an office, this is a view of the Secondary bedroom looking back toward hallway

Bathroom featuring oversized vanity, toilet, and bath tub / shower combination

Garage with overhead storage, shelves, electric panel and a garage door opener

View of front with mountains in the background

Back of property with central air condition unit and stucco siding

Rear view of townhome with a patio, central air condition unit, and stucco siding

With grassy area beyond the back patio

View of patio featuring central air condition unit

Mountain views from the back patio

Doorway to property with concrete driveway, stucco siding, and an attached garage
Disclaimer: The real estate listing information and related content displayed on this site is provided exclusively for consumers’ personal, non-commercial use and may not be used for any purpose other than to identify prospective properties consumers may be interested in purchasing.