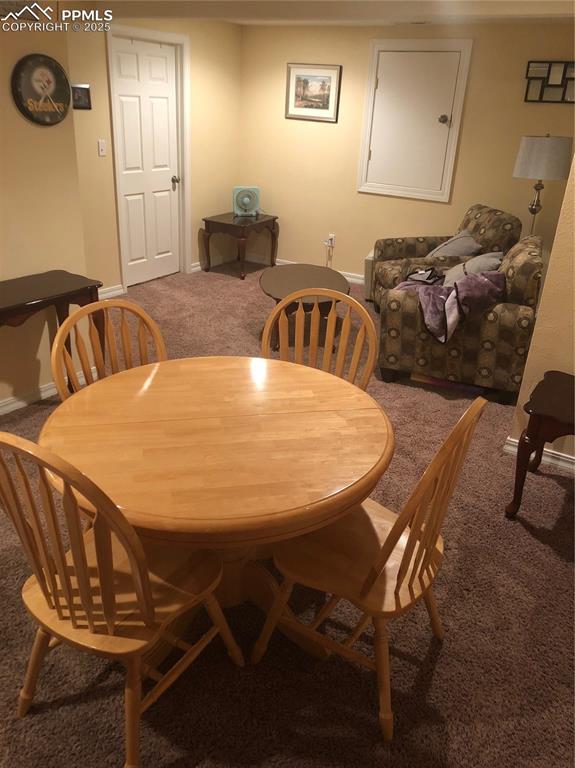1218 E Las Animas Street, Colorado Springs, CO, 80910

View of yard featuring a detached carport and fence

Kitchen featuring dark wood finished floors, tasteful backsplash, light countertops, freestanding refrigerator, and a sink

Kitchen featuring white electric stove, dark wood finished floors, dishwasher, light countertops, and a sink

Spare room with dark wood-style flooring, ceiling fan, and baseboards

Clothes washing area with washer and dryer and cabinet space

Clothes washing area featuring separate washer and dryer, cabinet space, a sink, and a wealth of natural light

Kitchen featuring dishwasher and a sink

Spare room featuring a ceiling fan, wood-type flooring, a textured ceiling, and baseboards

Unfurnished bedroom with a textured ceiling, a barn door, visible vents, a ceiling fan, and carpet

Closet featuring visible vents

Unfurnished bedroom with a barn door, visible vents, ceiling fan, carpet, and a textured ceiling

Bathroom featuring tub / shower combination and toilet

Kitchen featuring tile counters, backsplash, a sink, and refrigerator

Carpeted dining room featuring baseboards

Dining area with a toaster, baseboards, and dark carpet

Full bath with toilet, a shower stall, and vanity

View of carpeted bedroom

Hallway with carpet, tile patterned flooring, visible vents, and baseboards

Kitchen featuring decorative backsplash, brown cabinets, freestanding refrigerator, light countertops, and a sink

View of side of home featuring a shingled roof, a chimney, fence, and stucco siding

View of side of home with a shingled roof, a chimney, and stucco siding
Disclaimer: The real estate listing information and related content displayed on this site is provided exclusively for consumers’ personal, non-commercial use and may not be used for any purpose other than to identify prospective properties consumers may be interested in purchasing.