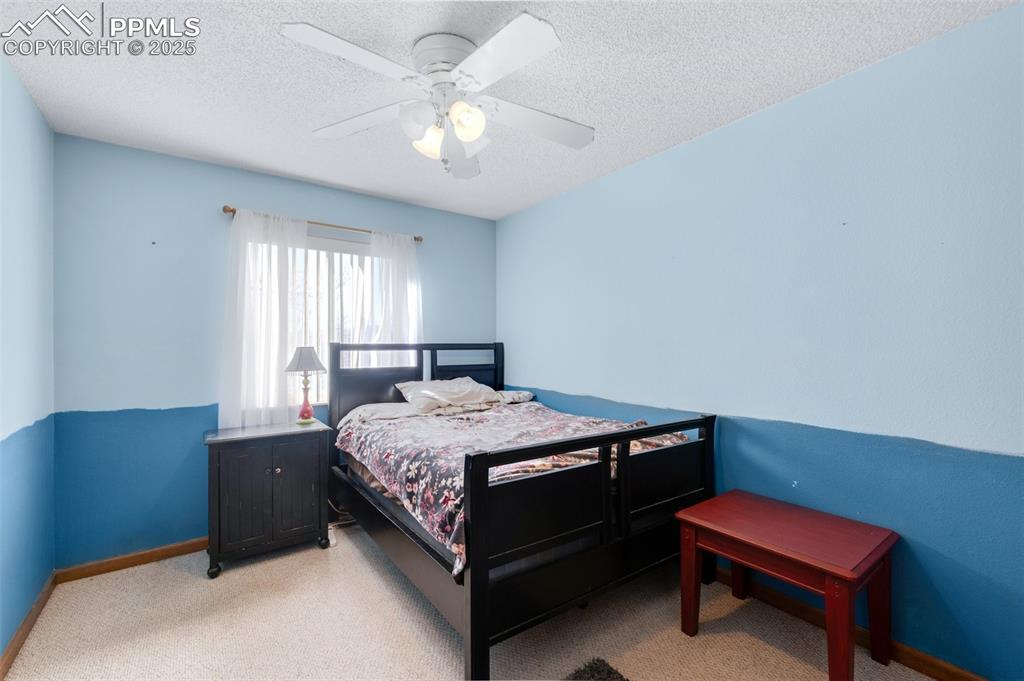170 Monk Street, Colorado Springs, CO, 80911

Traditional-style house with concrete driveway, brick siding, and an attached garage

View of front facade featuring brick siding, driveway, an attached garage, and fence

View of front of house with brick siding, concrete driveway, an attached garage, a front yard, and fence

Doorway to property featuring brick siding

Unfurnished room featuring visible vents, vaulted ceiling, wood finished floors, and ceiling fan with notable chandelier

Other

Entrance foyer with high vaulted ceiling, stairs, baseboards, and wood finished floors

Kitchen featuring lofted ceiling, white appliances, a sink, light brown cabinetry, and light wood finished floors

Kitchen with lofted ceiling, white appliances, a sink, visible vents, and light wood-type flooring

Dining area featuring stairs, a notable chandelier, and wood finished floors

Kitchen with dishwasher, dark countertops, backsplash, light wood-style floors, and a sink

Dining room with wood finished floors

Living area with baseboards, visible vents, a textured ceiling, carpet floors, and a fireplace

Living area featuring carpet floors, a brick fireplace, visible vents, and a textured ceiling

Carpeted living room featuring stairs, ceiling fan, a textured ceiling, and visible vents

Living area featuring a textured ceiling, ceiling fan, visible vents, baseboards, and stairway

Bedroom with a ceiling fan, carpet flooring, a textured ceiling, and baseboards

Bedroom featuring light carpet, ceiling fan, a textured ceiling, and baseboards

Bedroom with ceiling fan, a closet, connected bathroom, and light colored carpet

Bedroom featuring light carpet, a textured ceiling, baseboards, and a closet

Bedroom featuring a textured ceiling, light colored carpet, a ceiling fan, and baseboards

Carpeted bedroom featuring a textured ceiling, a ceiling fan, baseboards, a closet, and attic access

Office area with light carpet, baseboards, a ceiling fan, and a textured ceiling

Home office featuring light colored carpet, ceiling fan, a textured ceiling, and baseboards

Bathroom with toilet, tile patterned floors, shower / bath combo, and vanity

Additional living space featuring ceiling fan, carpet floors, wallpapered walls, and baseboards

Unfurnished bedroom with carpet floors, stacked washing maching and dryer, and baseboards

Unfurnished bedroom featuring a ceiling fan, baseboards, visible vents, and carpet flooring

Finished below grade area featuring stairs, carpet floors, ceiling fan, and baseboards

Utility room featuring stacked washer and dryer, gas water heater, and heating unit

Wooden terrace featuring a mountain view and grilling area

Rear view of house featuring fence and a wooden deck

Rear view of property featuring fence and a wooden deck

Back of house with fence, stairway, and a wooden deck
Disclaimer: The real estate listing information and related content displayed on this site is provided exclusively for consumers’ personal, non-commercial use and may not be used for any purpose other than to identify prospective properties consumers may be interested in purchasing.