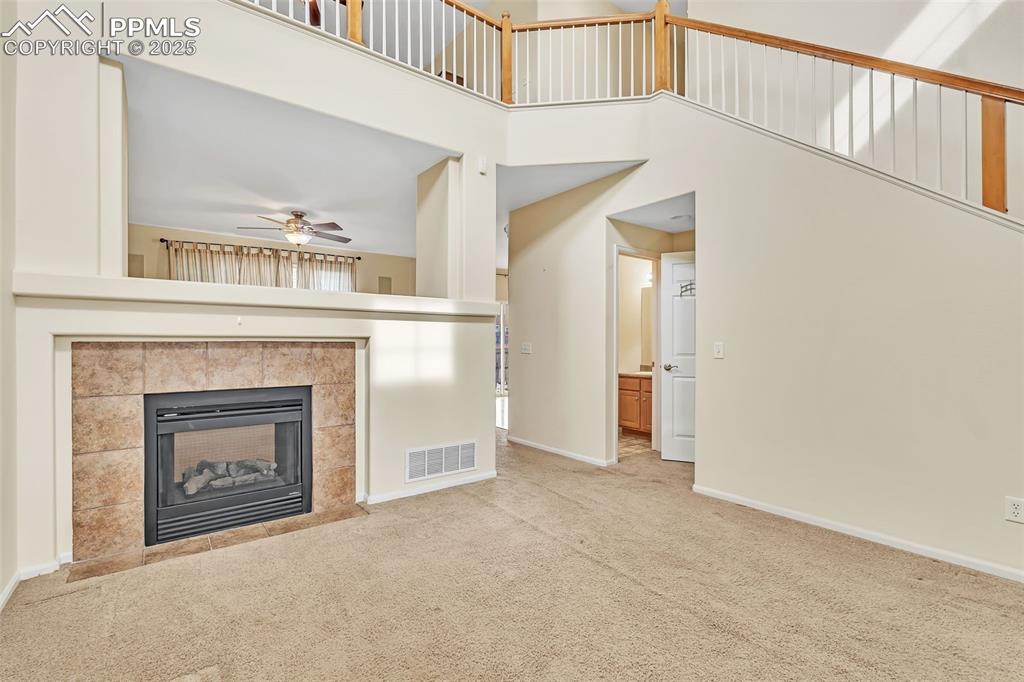1848 Capital Drive, Colorado Springs, CO, 80951

Front of Structure

Front of Structure

Front of Structure

Living Room

Living Room

Living Room

Family Room

Living Room

Dining Area

Kitchen

Kitchen

Kitchen

Kitchen

Kitchen

Bathroom

Master Bedroom

Master Bedroom

Master Bedroom

Master Bathroom

Master Bathroom

Bedroom

Bedroom

Bedroom

Bedroom

Bathroom

Loft

Loft

Basement

Basement

Back of Structure

Back of Structure

Yard

Patio
Disclaimer: The real estate listing information and related content displayed on this site is provided exclusively for consumers’ personal, non-commercial use and may not be used for any purpose other than to identify prospective properties consumers may be interested in purchasing.