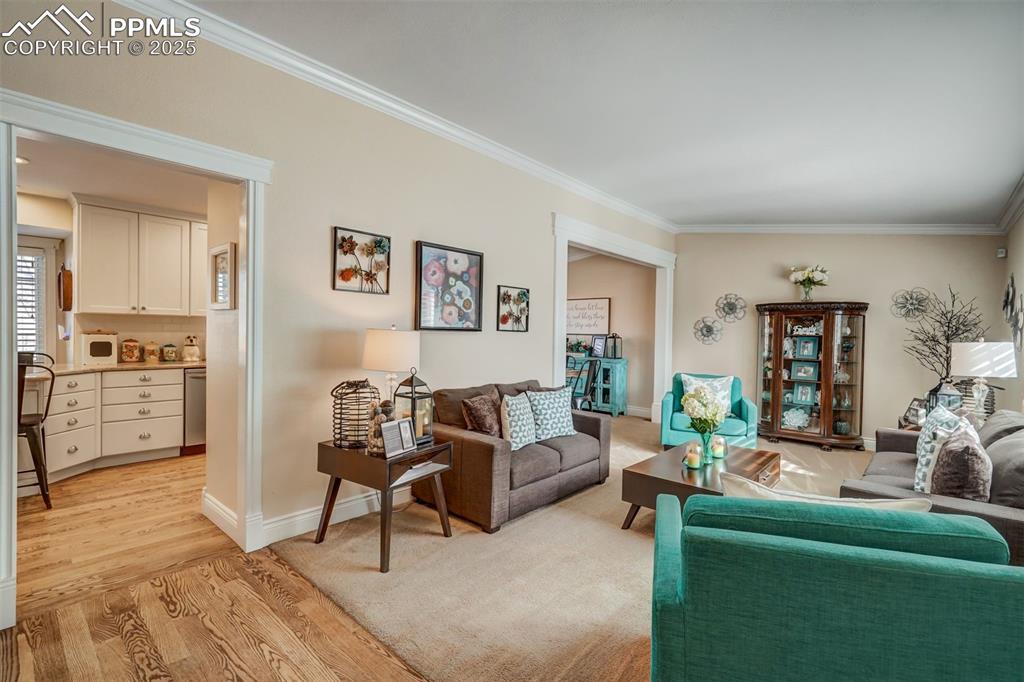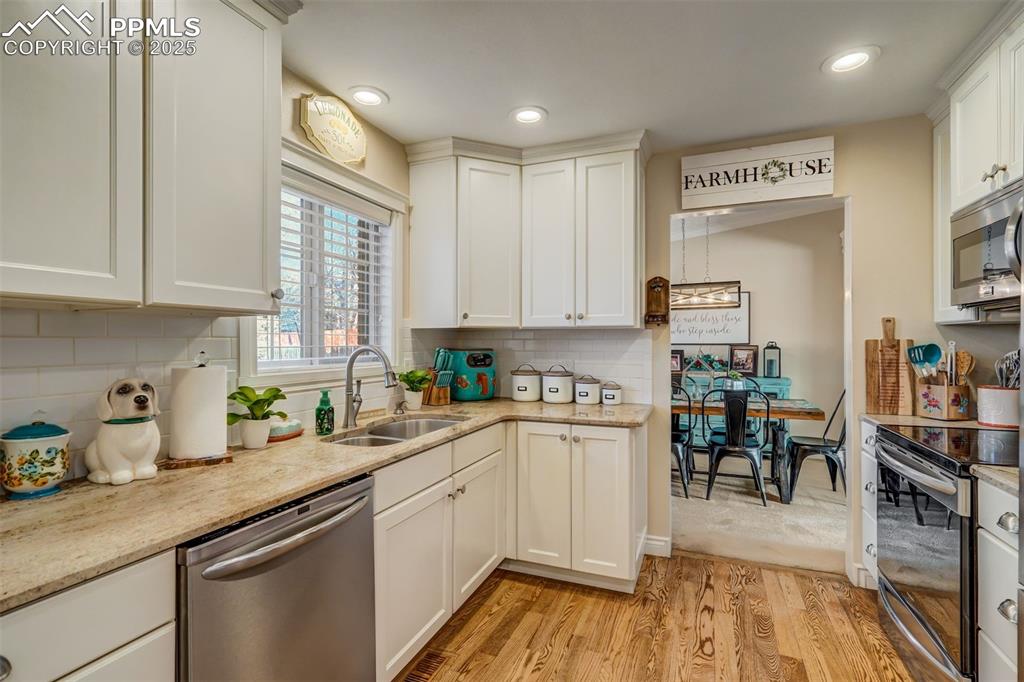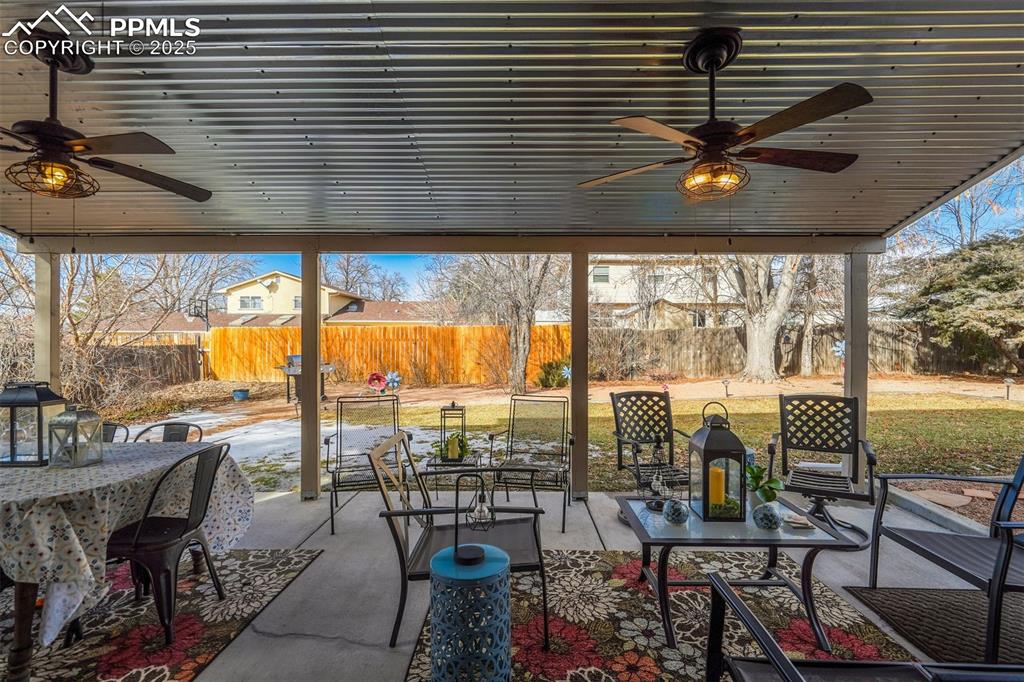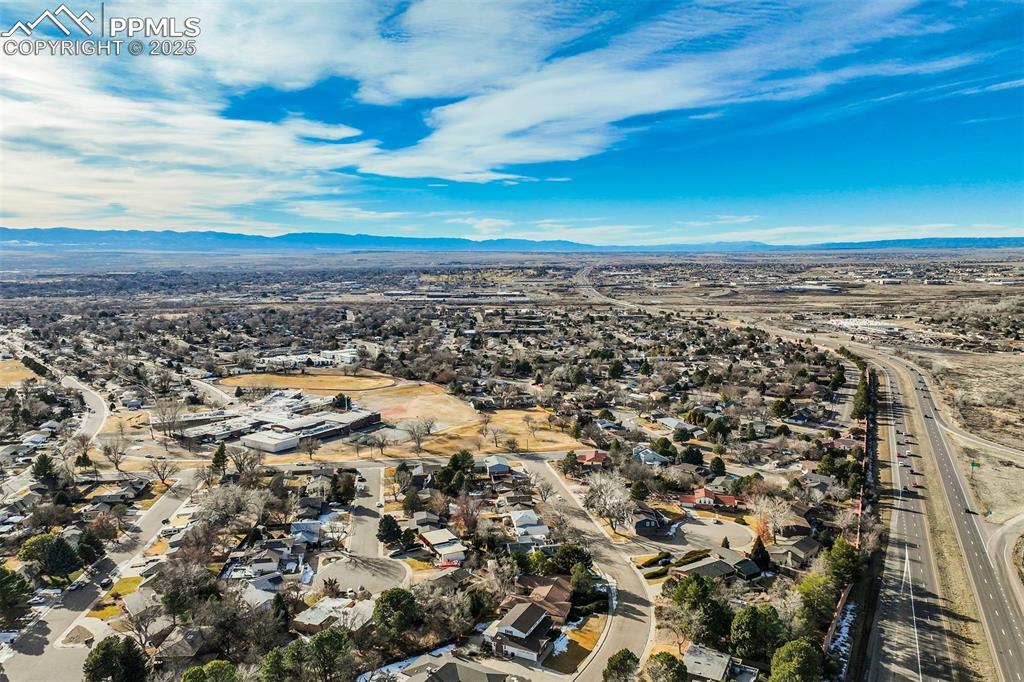7 Belaire Drive, Pueblo, CO, 81001

Tri-level home featuring fence, concrete driveway, and brick siding

View of front of house with driveway, a front yard, fence, and brick siding

Traditional-style house featuring driveway, a garage, a chimney, fence, and brick siding

Property entrance with brick siding

Living room featuring ornamental molding, light wood-style flooring, and baseboards

Living room with ornamental molding, stairway, and baseboards

Living room featuring ornamental molding and light colored carpet

Living area with light carpet, ornamental molding, stairway, and baseboards

Carpeted dining room with baseboards, a sink, and crown molding

Dining area with carpet floors, baseboards, and ornamental molding

Dining room with baseboards, ornamental molding, and light colored carpet

Kitchen with tasteful backsplash, a peninsula, stainless steel appliances, light wood-type flooring, and a sink

Kitchen with light stone counters, a fireplace, a kitchen bar, and crown molding

Kitchen with a sink, white cabinets, appliances with stainless steel finishes, light wood finished floors, and tasteful backsplash

Kitchen featuring light wood finished floors, stainless steel appliances, light countertops, ornamental molding, and white cabinetry

Living area with crown molding and light colored carpet

Carpeted living area featuring a tile fireplace, visible vents, and crown molding

Living area featuring light tile patterned floors, a fireplace with raised hearth, visible vents, and crown molding

Bathroom with baseboards, toilet, tile patterned floors, crown molding, and vanity

Carpeted bedroom with baseboards and ornamental molding

Carpeted bedroom with a closet and crown molding

Bathroom with toilet, a shower with curtain, ornamental molding, tile patterned flooring, and vanity

Carpeted bedroom featuring baseboards

Bedroom with a closet and wood finished floors

Carpeted living room with baseboards

Office featuring carpet and baseboards

Bathroom featuring toilet, tile patterned flooring, a sink, and visible vents

Unfinished basement with washer / clothes dryer

Unfinished basement with stairs and independent washer and dryer

Washroom featuring heating unit, laundry area, water heater, and washer and dryer

View of patio / terrace with ceiling fan, outdoor dining space, and a fenced backyard

View of patio / terrace featuring outdoor dining space, fence, and a ceiling fan

View of patio featuring outdoor dining space and ceiling fan

Back of house featuring brick siding, a yard, a patio, a chimney, and fence

View of yard featuring a ceiling fan, a patio area, and a fenced backyard

View of yard featuring a fenced backyard and a patio

View of yard with fence

View of shed with a fenced backyard and a gate

Back of house featuring a patio, brick siding, a shed, board and batten siding, and a chimney

Rear view of property featuring brick siding, fence, board and batten siding, and a patio

Birds eye view of property featuring a residential view and a mountain view

Drone / aerial view featuring a residential view

Bird's eye view featuring a residential view and a mountain view

Drone / aerial view featuring a residential view and a mountain view

Bird's eye view with a residential view and a mountain view

Birds eye view of property featuring a residential view and a mountain view

View of front facade with brick siding, board and batten siding, fence, driveway, and a front lawn

Birds eye view of property featuring a residential view and a mountain view

Traditional-style house with concrete driveway, an attached garage, board and batten siding, fence, and a front lawn

Traditional-style house featuring brick siding, fence, concrete driveway, board and batten siding, and a front yard
Disclaimer: The real estate listing information and related content displayed on this site is provided exclusively for consumers’ personal, non-commercial use and may not be used for any purpose other than to identify prospective properties consumers may be interested in purchasing.