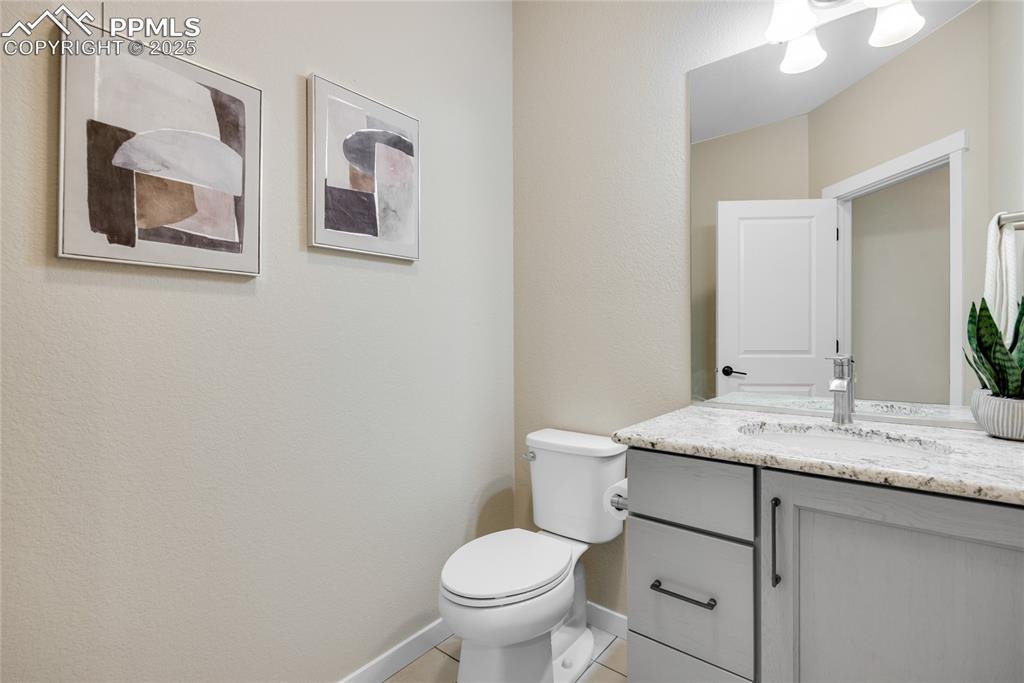16335 Golden Sun Way, Monument, CO, 80132

View of front of property featuring a balcony, a garage, fence, concrete driveway, and stucco siding

Prairie-style home featuring a garage, fence, stone siding, concrete driveway, and stucco siding

Doorway to property featuring stucco siding

Living area featuring light wood finished floors, baseboards, an inviting chandelier, and recessed lighting

Living area featuring recessed lighting, a fireplace, baseboards, and wood finished floors

Carpeted office with visible vents and baseboards

Office space with carpet floors and baseboards

Full bathroom with a healthy amount of sunlight, toilet, shower / bath combo with shower curtain, and vanity

Dining area with a chandelier, visible vents, a fireplace, and light wood finished floors

Kitchen with light wood-style flooring, stainless steel appliances, gray cabinets, wall chimney exhaust hood, and a kitchen bar

Kitchen with wall chimney exhaust hood, appliances with stainless steel finishes, a kitchen breakfast bar, light wood-style floors, and a sink

Kitchen featuring a kitchen breakfast bar, light wood-style floors, appliances with stainless steel finishes, a center island, and wall chimney exhaust hood

Kitchen with stainless steel appliances, backsplash, light wood-style flooring, and light stone countertops

Kitchen featuring light wood-style floors, stainless steel appliances, gray cabinets, wall chimney range hood, and a kitchen bar

Kitchen featuring stainless steel appliances, light wood-style floors, a sink, wall chimney range hood, and a kitchen breakfast bar

Kitchen featuring light wood finished floors, wall chimney exhaust hood, a kitchen island, appliances with stainless steel finishes, and a kitchen breakfast bar

Kitchen featuring stainless steel appliances, tasteful backsplash, light stone counters, and light wood-style floors

Kitchen with light wood finished floors, recessed lighting, decorative backsplash, a sink, and dishwasher

Kitchen featuring light wood finished floors, decorative backsplash, black electric cooktop, wall chimney range hood, and recessed lighting

Kitchen featuring tasteful backsplash, gray cabinets, light wood-style floors, and stainless steel refrigerator with ice dispenser

View of deck

Wooden deck with outdoor lounge area

Half bath with toilet, vanity, and baseboards

Sitting room with baseboards, visible vents, and carpet flooring

Carpeted living area featuring recessed lighting, visible vents, and baseboards

Bedroom with carpet, multiple windows, baseboards, and access to outside

Carpeted bedroom with baseboards and visible vents

Carpeted bedroom featuring visible vents and baseboards

Bathroom featuring tile patterned flooring, baseboards, a soaking tub, a shower stall, and double vanity

Bedroom featuring light tile patterned flooring, visible vents, and baseboards

View of wooden terrace

Unfurnished bedroom featuring carpet floors, a closet, a spacious closet, and baseboards

Carpeted empty room featuring visible vents and baseboards

Full bath with double vanity, baseboards, a sink, and tile patterned floors

Carpeted spare room with baseboards and visible vents

Empty room with baseboards and light colored carpet

Snow covered house featuring fence, stairway, a wooden deck, stucco siding, and a trampoline

Snow covered property featuring a balcony, stairs, fence, and stucco siding

Snow covered property with fence, stairway, and stucco siding

View of yard with a patio area and fence

Other

Plan

Plan

Floor plan

Floor plan
Disclaimer: The real estate listing information and related content displayed on this site is provided exclusively for consumers’ personal, non-commercial use and may not be used for any purpose other than to identify prospective properties consumers may be interested in purchasing.