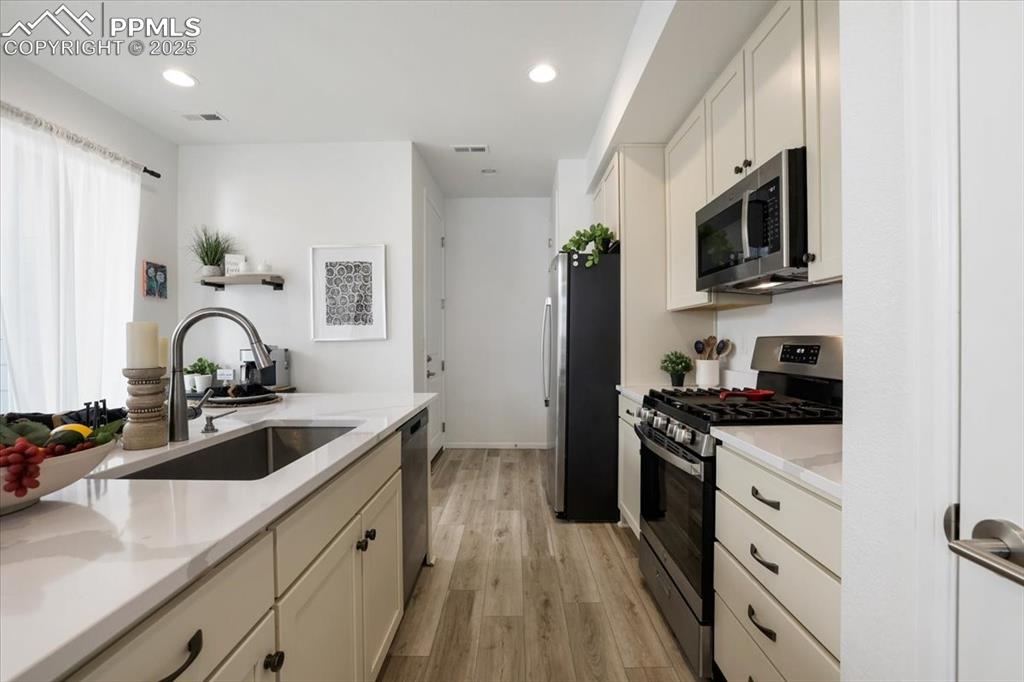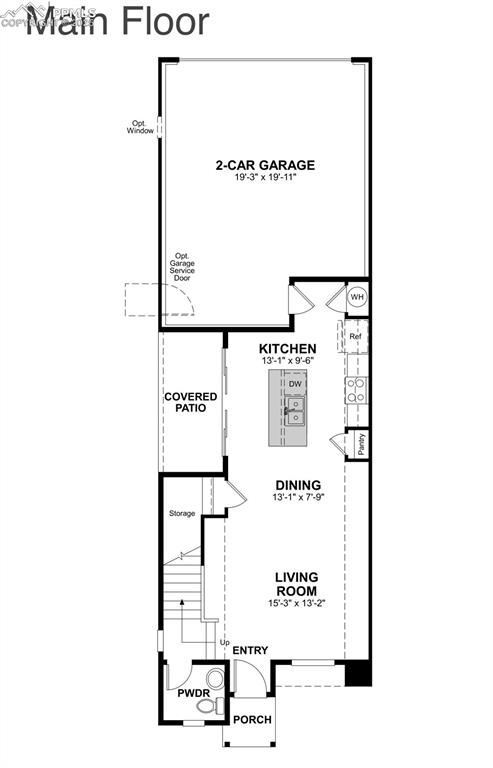4965 Construct Point, Colorado Springs, CO, 80920

View of front of home with a porch, cooling unit, and stone siding

View of front facade with a porch

View of exterior entry with stone siding

Birds eye view of property featuring a residential view and a mountain view

Drone / aerial view with a residential view and a mountain view

Birds eye view of property with a residential view

Bird's eye view with a residential view

Living room with ceiling fan, light wood-type flooring, and recessed lighting

Living room with a ceiling fan, light wood-type flooring, visible vents, and baseboards

Living room with light wood-type flooring, stairs, and visible vents

Kitchen featuring stainless steel appliances, light countertops, light wood finished floors, and a kitchen bar

Kitchen with light wood finished floors, visible vents, appliances with stainless steel finishes, a breakfast bar, and light countertops

Kitchen featuring recessed lighting, light wood-style flooring, appliances with stainless steel finishes, open floor plan, and a sink

Kitchen featuring light wood-style flooring, visible vents, stainless steel appliances, and a sink

Bathroom featuring toilet, plenty of natural light, baseboards, and wood finished floors

Bathroom with baseboards, a sink, toilet, and double vanity

Bathroom featuring double vanity, a stall shower, and a sink

Bedroom featuring carpet flooring, ceiling fan, and baseboards

Bedroom featuring carpet, visible vents, a ceiling fan, and connected bathroom

Office featuring carpet floors, a ceiling fan, and baseboards

Carpeted office space with baseboards

Laundry room featuring stacked washer / dryer, laundry area, and carpet flooring

Full bath featuring a shower with curtain, vanity, and toilet

Bedroom with ceiling fan, carpet, and baseboards

Carpeted bedroom featuring baseboards and a closet

View of balcony

Main Floor

Second Floor
Disclaimer: The real estate listing information and related content displayed on this site is provided exclusively for consumers’ personal, non-commercial use and may not be used for any purpose other than to identify prospective properties consumers may be interested in purchasing.