5963 Leather Drive, Colorado Springs, CO, 80923

Beautifully maintained 4BR, 3.5BA, 2-story home situated in the highly desired Antelope Meadows neighborhood.

Sunset aerial view of home and neighborhood.

Aerial rear view of home and backyard.

Front Entry into the Living Room with LVP floors, high ceilings, and stairs to the upper level.

Main Level Family Room with lighted ceiling fan, entertainment recess, gas fireplace with slate tile surround and raised hearth, and walk out to the backyard deck.

Island Kitchen with pantry, ample cabinets with tile countertops, and stainless steel appliances.
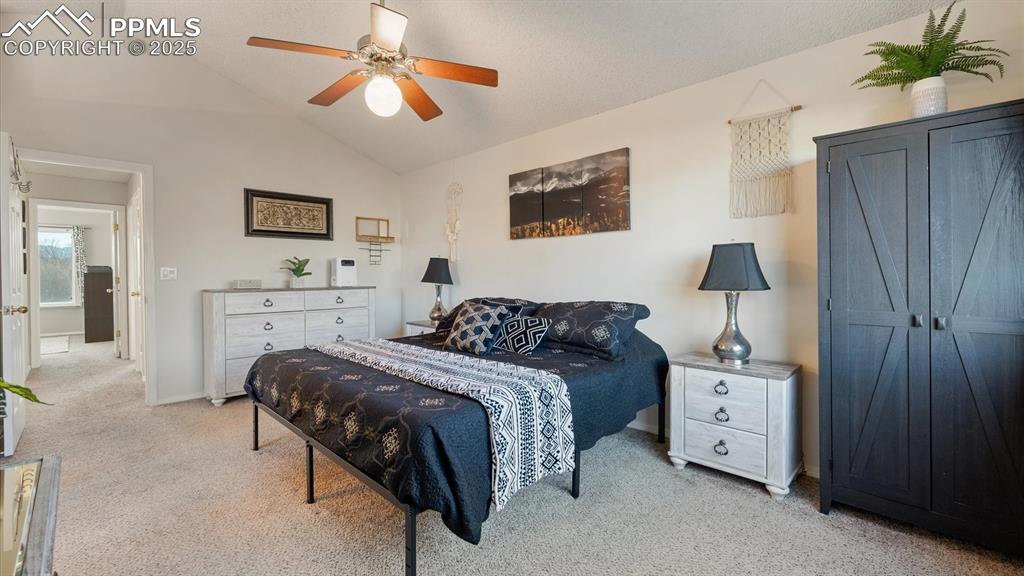
Upper Level Primary Bedroom with walk in closet and adjoining 5pc Bathroom.

MOVE-IN READY home with 2,470 SF of well-designed living space on a generous 0.16-acre lot w/Peak views from the upper level.

Front storm door entry.

Formal Living Room with soaring ceilings, LVP floor, and large view window to the front yard.

The Formal Living Room flows effortlessly into the Dining Area, Kitchen, and Family Room.

View of the Living Room, Dining Room, and Island Kitchen.

The Dining Area features a bay window and is located off the Kitchen making it easy for food service and clean up.

The well-appointed Island Kitchen features a pantry & ample wood cabinets w/tile countertops for storage & easy food preparation.

Appliances include a smooth top range oven, microwave, dishwasher, & side by side refrigerator.

View of the Dining Area and Family Room from the Kitchen.

Bright and open floor plan, great for entertaining family and friends.

Dining Area with bay window and Family Room with gas fireplace to cozy up on chilly nights.

Walk out from the Dining Area and Family Room to the backyard deck.

Backyard deck off the Family Room for outdoor dining and relaxation.

Sunset views from the backyard deck with stairs to the backyard.

View of the Kitchen and hallway to garage and Powder Bathroom/Laundry Area from the Family Room.

The Family Room walks out to the backyard deck & has a lighted ceiling fan, entertainment recess, & gas fireplace w/tile surround & raised hearth to cozy up on chilly nights.

Hallway off the Family Room to Garage, Powder Bathroom/Laundry Area.
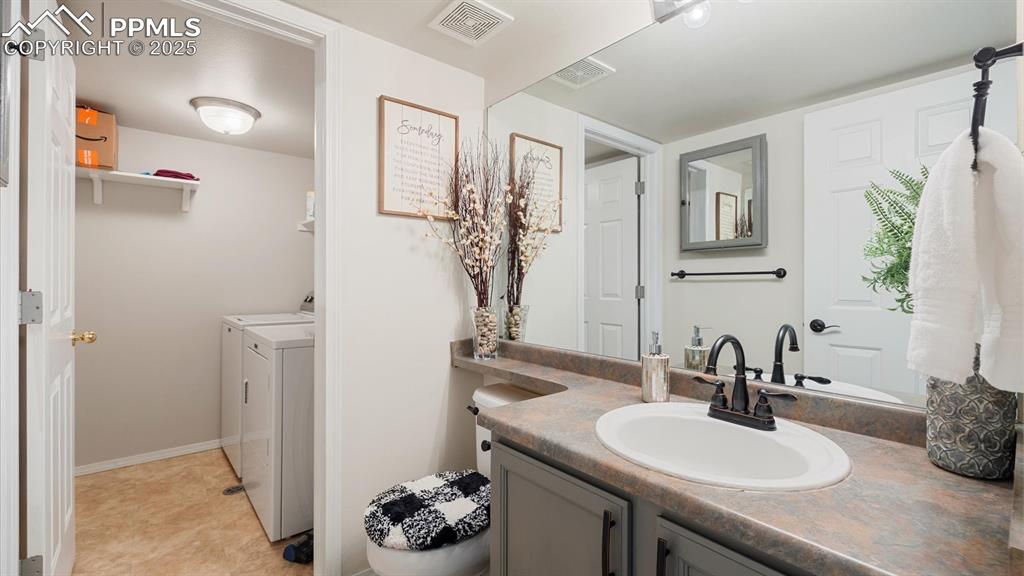
Main Level Powder Bathroom and Laundry Room with washer and dryer that stays.

Upper Level Primary Bedroom with lighted ceiling fan, walk in closet, and adjoining 5pc Bathroom.

Primary Bedroom with French Doors into the adjoining 5pc Bathroom.

Upper Level Primary Bedroom into the walk in closet and adjoining 5pc Bathroom.

Walk-in closet for upper level Primary Bedroom.
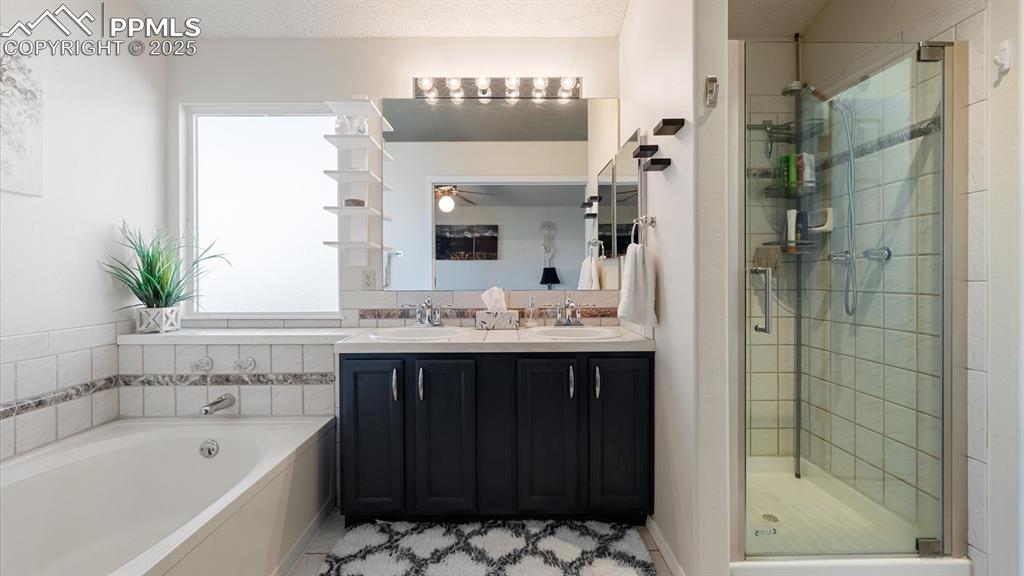
5pc Primary Bathroom with dual sink vanity, soaking tub and separate tiled shower.

Dual sink vanity, mirror, and separate shower in the upper level Primary Bathroom.

Upper Level Bedroom (currently use as an office) with lighted ceiling fan and large view window.

Upper Level Bedroom #2.

Upper Level Full Bathroom with vanity, mirror, and tiled tub/shower.

Upper Level Bedroom #3 has neutral carpet, a lighted ceiling fan, and mountain views.

Upper Level Bedroom #3

Basement Family/Rec Room with neutral carpet, walkout to backyard, and full bathroom.

Full Basement Bathroom with vanity, mirror, and tiled tub/shower.

The Basement Family/Rec Room has a wet bar to serve your favorite beverages and snacks.

Spacious Family/Rec Room with wet bar to watch your favorite TV shows or movies.
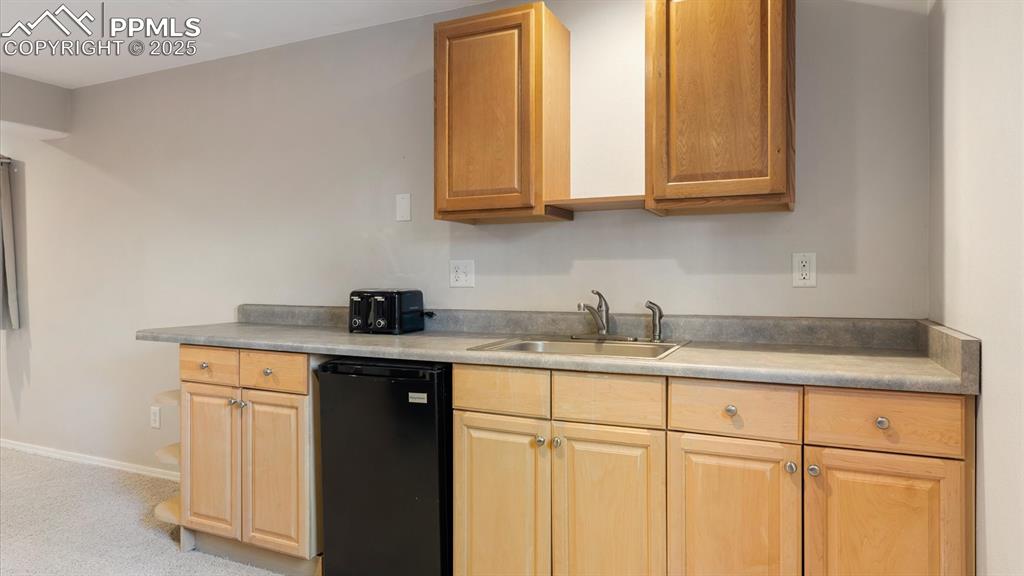
Wet Bar with upper and lower cabinets.

Basement Family/Rec Room with space for a TV area and Flex area for game room, play room, gym, or whatever suits your needs.

Walk out to the backyard from the Basement Family/Rec Room.

Private Basement Bedroom with neutral carpet, perfect for guests or inlaws.

Basement Bedroom #4.

Fenced Backyard with deck, patio, and storage shed for tools and toys.

Large level backyard to enjoy family fun and the Colorado sunshine.

2-patios to enjoy outdoor dining and relaxation.

Paver patio, perfect for a fire pit.
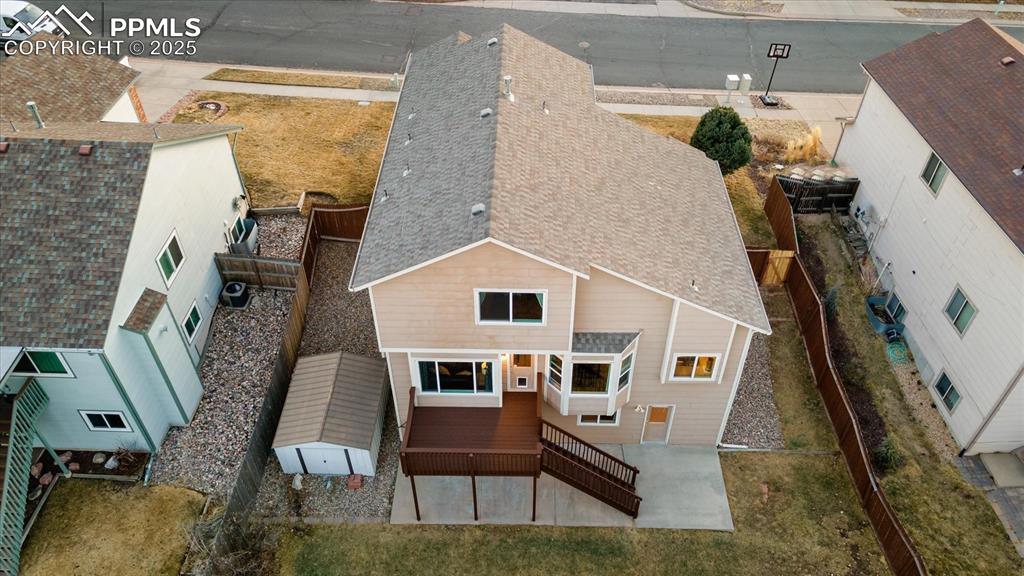
Aerial view of home and backyard.
Disclaimer: The real estate listing information and related content displayed on this site is provided exclusively for consumers’ personal, non-commercial use and may not be used for any purpose other than to identify prospective properties consumers may be interested in purchasing.