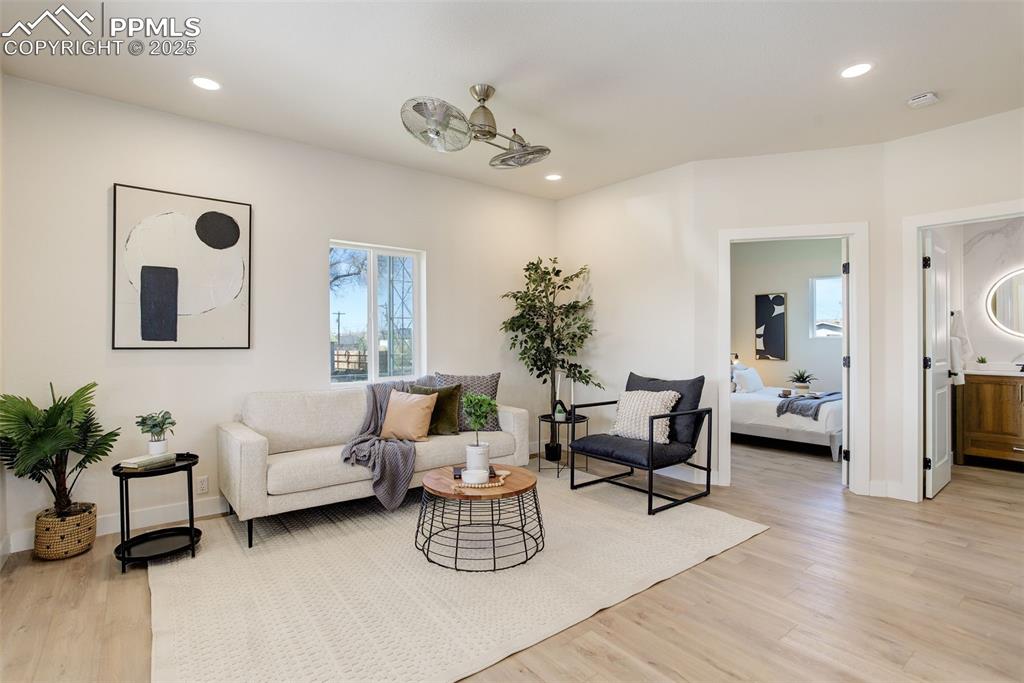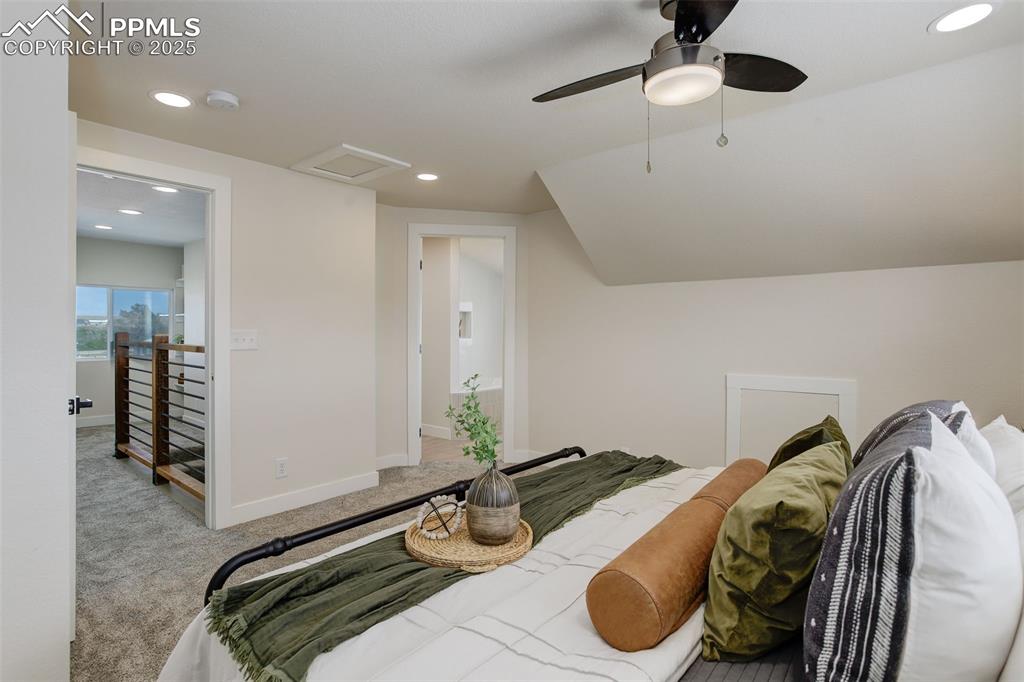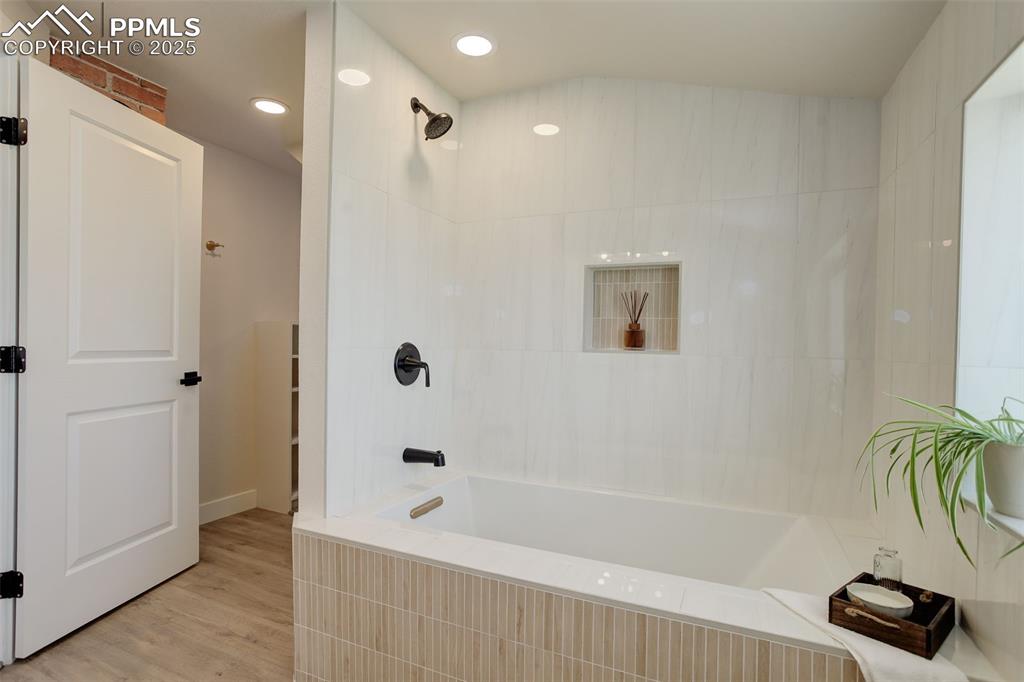454 4th Avenue, Deer Trail, CO, 80105

View of front of property with covered porch

View of front of house with board and batten siding and a porch

Entrance to property with a residential view, covered porch, and board and batten siding

View of patio featuring a porch

Staircase, recessed lighting, and wood finished floors

Living room with recessed lighting, baseboards, stairs, and light wood-style flooring

Kitchen with white cabinets, a sink, stainless steel appliances, island exhaust hood, and a kitchen bar

Kitchen featuring white cabinets, a kitchen bar, appliances with stainless steel finishes, range hood, and open floor plan

Kitchen featuring backsplash, island range hood, a sink, light wood finished floors, and stainless steel appliances

Kitchen with appliances with stainless steel finishes, island range hood, light wood-style flooring, and a kitchen bar

Living room featuring a healthy amount of sunlight, and light wood-style floors

Foyer with light wood-style floors, and baseboards

Living room with plenty of natural light, and light wood-style flooring

Living room featuring light wood-style floors, recessed lighting, and baseboards

Dining space featuring recessed lighting, light wood finished floors, a chandelier, and a wealth of natural light

Dining area featuring an inviting chandelier, wine cooler, a decorative wall, recessed lighting, and light wood-type flooring

Dining room featuring chandelier, light wood-style floors, and recessed lighting

Dining space with light wood-style flooring, a decorative wall, and a notable chandelier

Bathroom with toilet, tile walls, a marble finish shower, and vanity

Bedroom with a ceiling fan, and light wood-type flooring

Bedroom featuring baseboards, a ceiling fan, and wood finished floors

Loft area with a healthy amount of sunlight, carpet floors, and a cozy reading/play/storage nook behind a barn door

Carpeted home office with baseboards, a ceiling fan, and lofted ceiling

Office space featuring baseboards, a ceiling fan, and vaulted ceiling

Primary bedroom featuring carpet flooring, ceiling fan, and lofted ceiling

Carpeted bedroom with baseboards, a ceiling fan, vaulted ceiling, and recessed lighting

Bedroom featuring ceiling fan, attic access, baseboards, carpet flooring, and recessed lighting

Carpeted bedroom featuring recessed lighting, baseboards, a ceiling fan, and attic access

Primary bathroom with vanity, toilet, wood finished floors, and lofted ceiling

Primary bathroom with recessed lighting, shower combination, and wood finished floors

Custom walk in closet with shelving, carpet and hidden storage nook

Laundry room featuring laundry area, a barn door, light wood-style floors, and washer / dryer combo

Mudroom with builtin storage and light wood-style floors

View of below grade area/basement

View of below grade area/basement

View of below grade area/basement

View of below grade area/basement

View of patio / terrace featuring area for grilling and pergola

View of patio / terrace featuring area for grilling and fence

View of back yard featuring pergola

View of home's community with fence

View of patio with an outdoor structure, a fenced backyard, garage and a shed

Garage featuring fence and a storage shed

View of path from shed to back pergola

View of property's community featuring fence, a gazebo, a lawn, and driveway

View of yard

Parking

Parking

View of front of home featuring covered porch

View of front of property featuring board and batten siding, an outdoor structure, covered porch, and a detached garage
Disclaimer: The real estate listing information and related content displayed on this site is provided exclusively for consumers’ personal, non-commercial use and may not be used for any purpose other than to identify prospective properties consumers may be interested in purchasing.