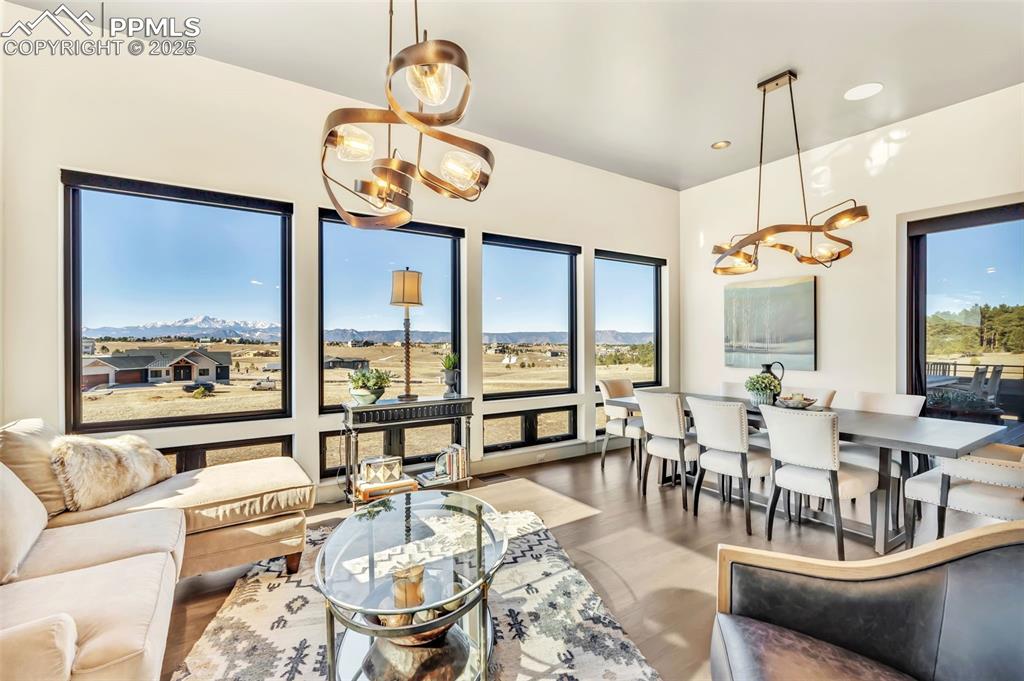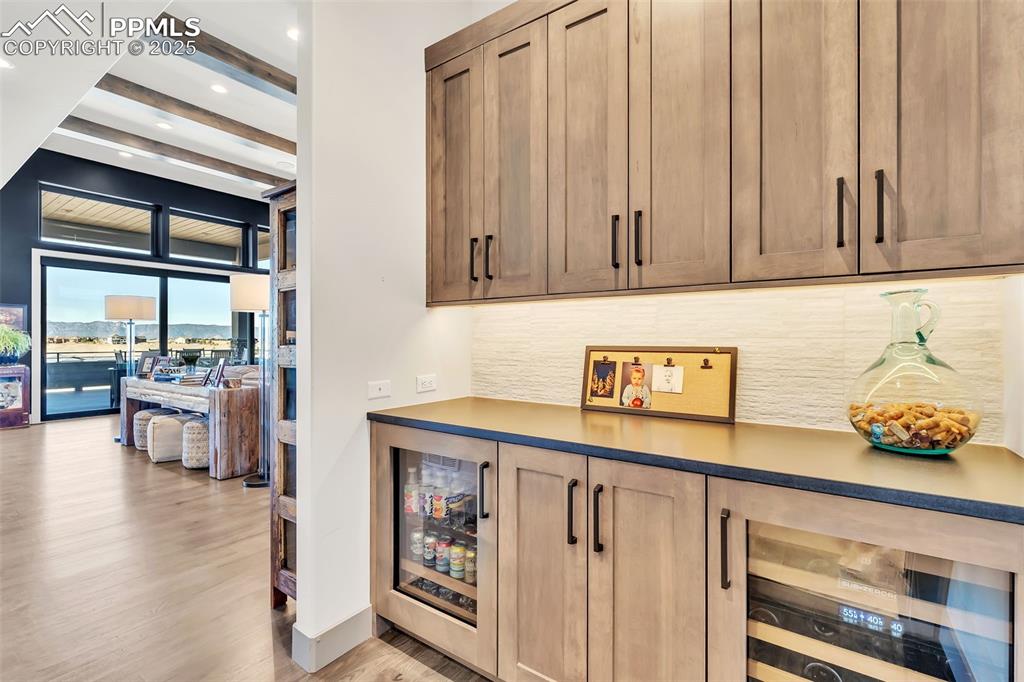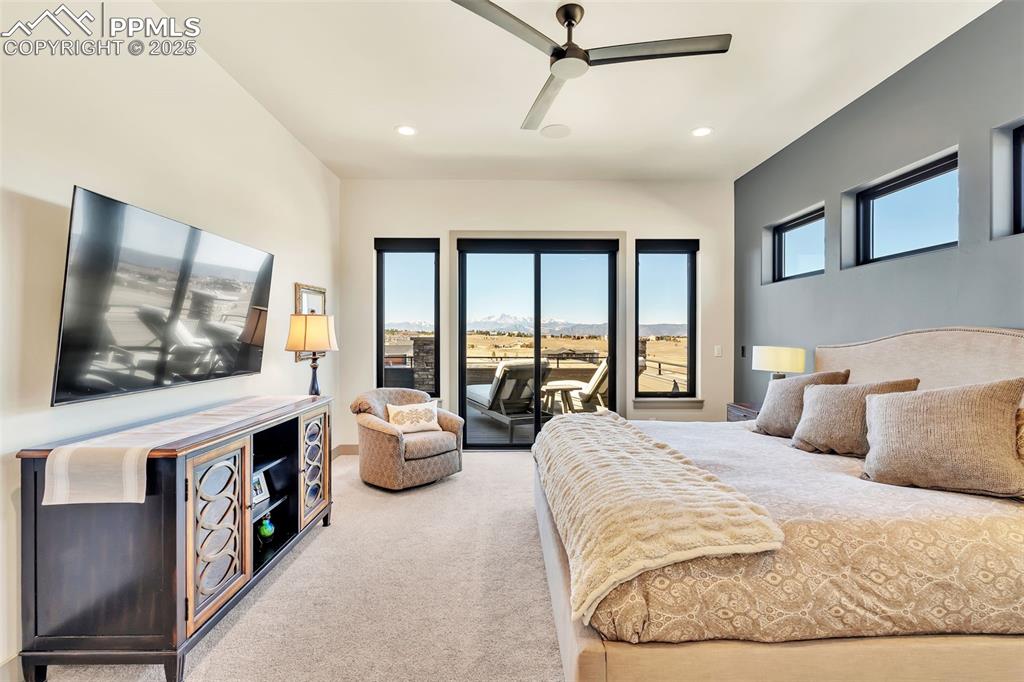4308 Silver Nell Drive, Colorado Springs, CO, 80908

Aerial View

Back of Structure

Front of Structure

Back of Structure

Front of Structure

Other

Living Room

Living Room

Living Room

Living Room

Living Room

Living Room

Kitchen

Kitchen

Kitchen

Kitchen

Kitchen

Kitchen

Dining Area

Living Room

Dining Area

Deck

Deck

Deck

Deck

Bar

Office

Bedroom

Bedroom

Bathroom

Bathroom

Bedroom

Bathroom

Sitting Room

Living Room

Bathroom

Sitting Room

Game Room

Dining Area

Gym

Exercise Room

Bedroom

Bedroom

Bathroom

Bedroom

Bathroom

Patio

Yard

Garage

Floor Plan
Disclaimer: The real estate listing information and related content displayed on this site is provided exclusively for consumers’ personal, non-commercial use and may not be used for any purpose other than to identify prospective properties consumers may be interested in purchasing.