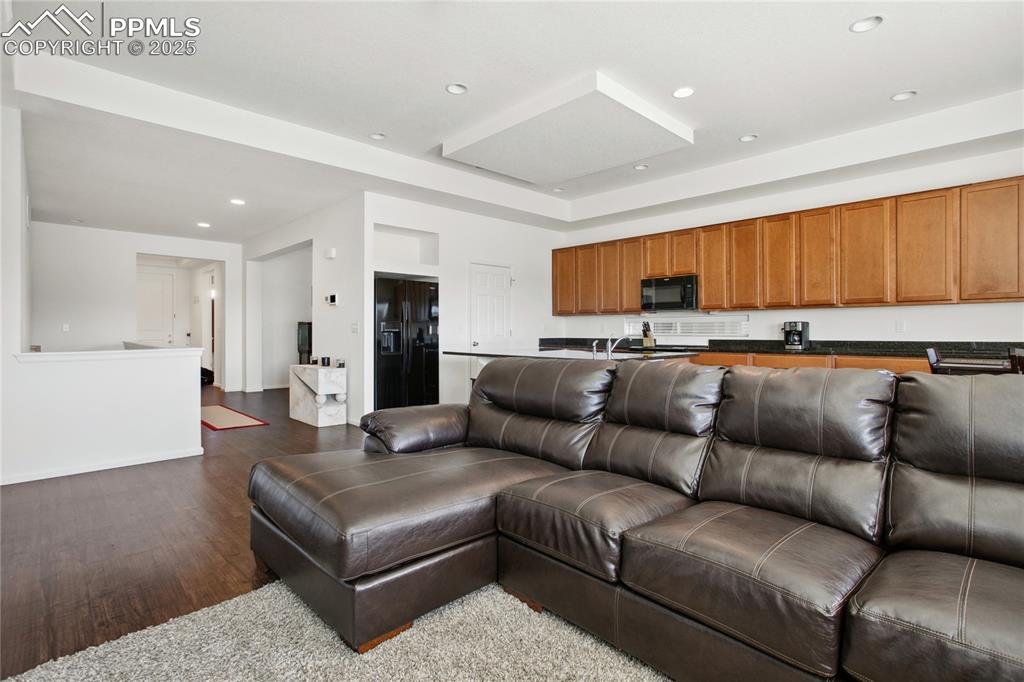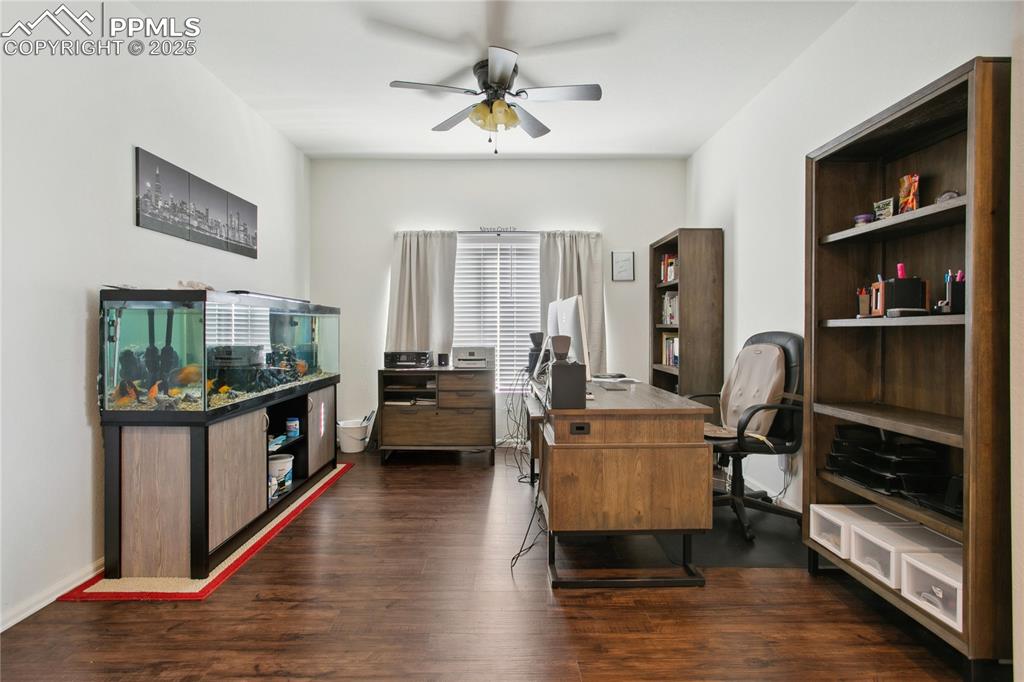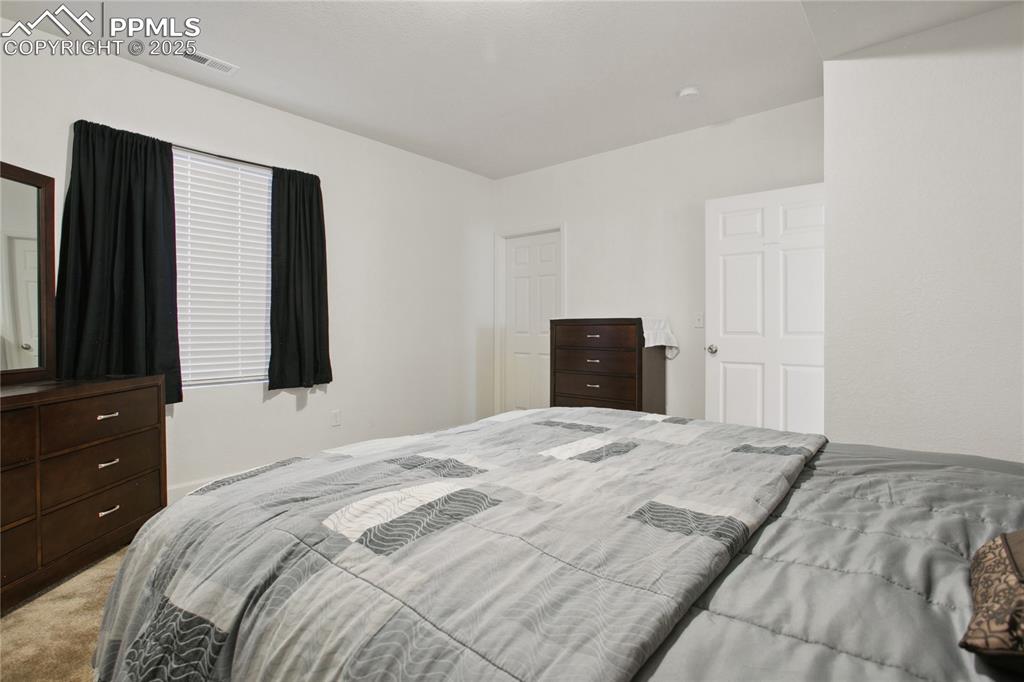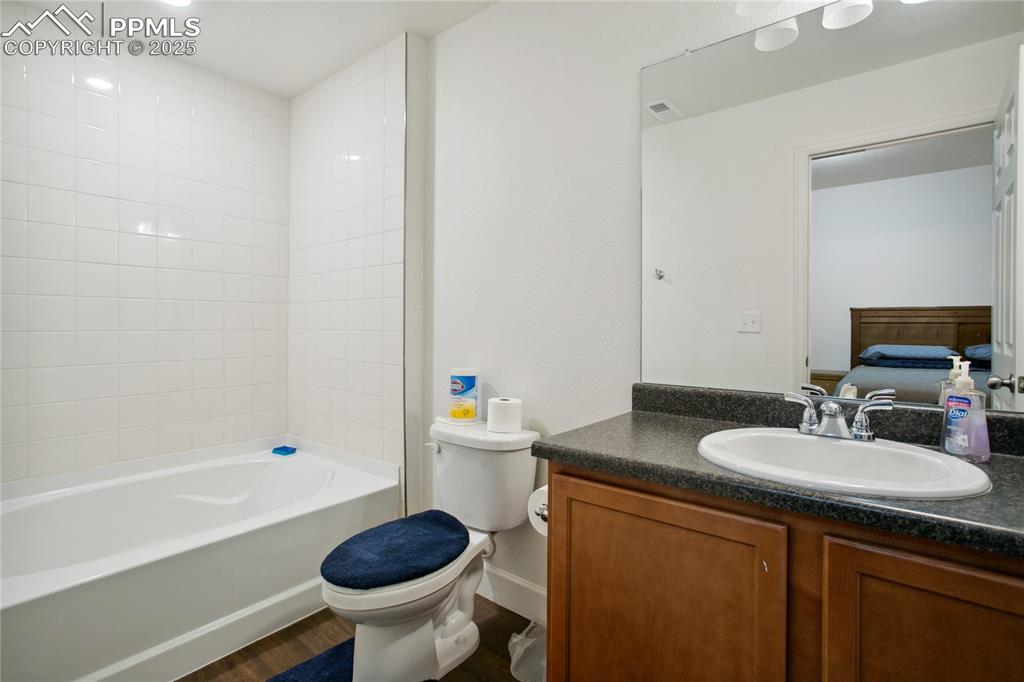6962 Fauna Glen Drive, Colorado Springs, CO, 80927

Craftsman inspired home featuring a garage, driveway, stone siding, and fence

Craftsman-style house with a garage, stone siding, roof with shingles, and driveway

Hallway featuring dark wood-style flooring, a sink, and baseboards

Living room featuring dark wood-type flooring, a ceiling fan, and baseboards

Living area featuring ceiling fan, a raised ceiling, dark wood finished floors, and recessed lighting

Living room with dark wood-type flooring and recessed lighting

Dining area featuring dark wood-type flooring and baseboards

Dining space featuring a ceiling fan, dark wood-style flooring, and baseboards

Dining space featuring dark wood-style flooring, a ceiling fan, and recessed lighting

Dining room with dark wood-style flooring, a raised ceiling, visible vents, and baseboards

Kitchen featuring black microwave, brown cabinetry, a sink, and dark wood finished floors

Kitchen with open floor plan, brown cabinetry, a sink, and a healthy amount of sunlight

Kitchen featuring black dishwasher, an island with sink, dark wood-style floors, a breakfast bar area, and a sink

Kitchen with open floor plan, a kitchen island with sink, a sink, dark stone counters, and black appliances

Kitchen featuring dark wood-style flooring, a sink, a kitchen breakfast bar, dark stone counters, and black appliances

Kitchen with black appliances, dark stone countertops, dark wood-style flooring, and a sink

Home office with baseboards, a ceiling fan, and dark wood-style flooring

Home office with ceiling fan, dark wood-style flooring, and baseboards

Carpeted bedroom featuring a raised ceiling

Bedroom with light carpet, a tray ceiling, visible vents, and a ceiling fan

Full bathroom with double vanity, visible vents, a sink, and tiled shower

Bedroom featuring carpet floors and baseboards

Bedroom with carpet, a closet, and baseboards

Carpeted bedroom featuring a closet, visible vents, and baseboards

Full bath featuring toilet and vanity

Living room with carpet floors and baseboards

Living room featuring carpet floors, baseboards, and visible vents

Carpeted living area featuring baseboards and stairs

Living area featuring carpet flooring

Carpeted living area with recessed lighting, visible vents, and baseboards

Carpeted living area with baseboards, stairway, and recessed lighting

Bedroom with carpet floors, visible vents, and baseboards

Bedroom featuring visible vents and light colored carpet

Half bath featuring vanity and toilet

Bedroom featuring carpet, visible vents, and baseboards

Bedroom with visible vents and light carpet

Bedroom featuring light carpet and baseboards

Bedroom featuring carpet

Bedroom featuring baseboards, visible vents, and light colored carpet

Bedroom with ensuite bath and visible vents

Bathroom featuring bathtub / shower combination, visible vents, toilet, vanity, and wood finished floors

Carpeted bedroom featuring ceiling fan and a raised ceiling

Bedroom featuring light colored carpet

Rear view of house with entry steps, a patio area, a fenced backyard, and central AC unit

View of yard featuring a mountain view

Rear view of house featuring a patio

View of layout

View of layout

View of layout
Disclaimer: The real estate listing information and related content displayed on this site is provided exclusively for consumers’ personal, non-commercial use and may not be used for any purpose other than to identify prospective properties consumers may be interested in purchasing.