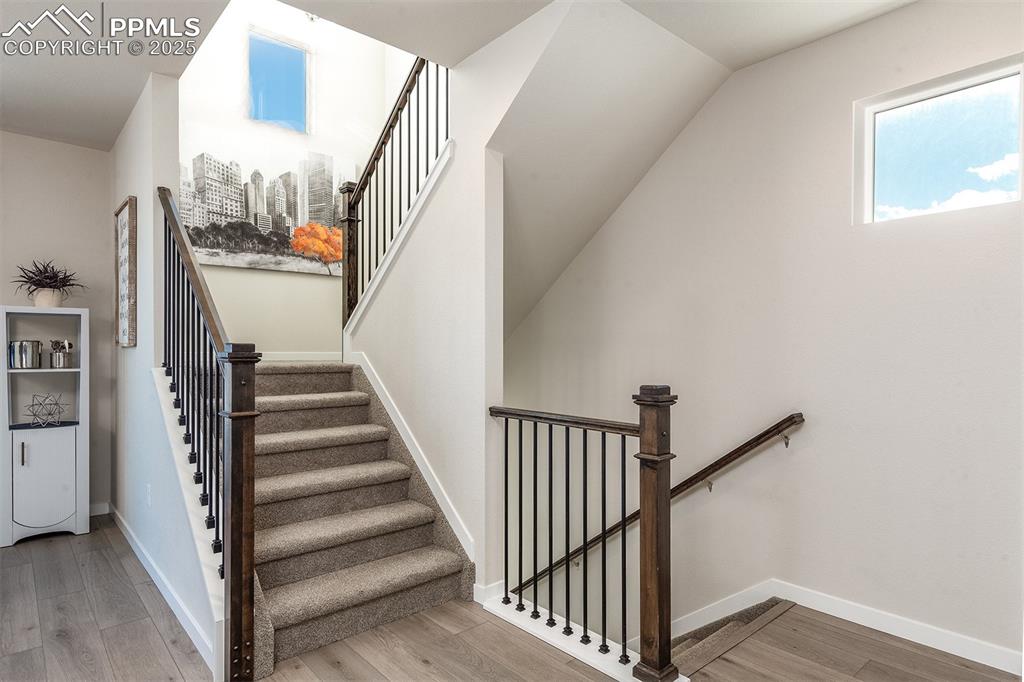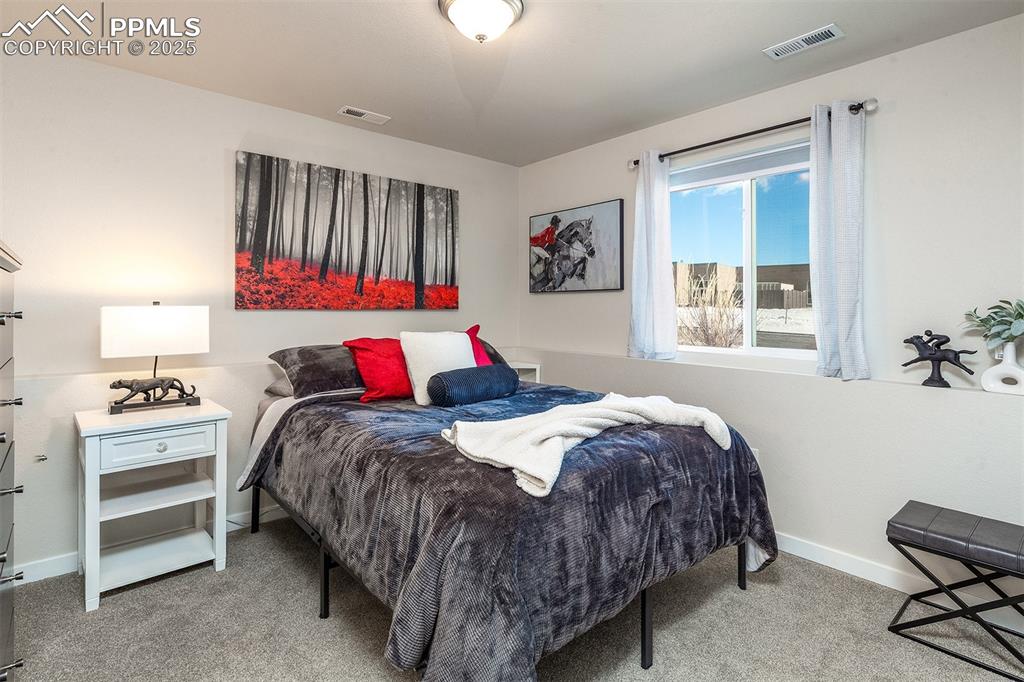8612 Wolf Valley Drive, Colorado Springs, CO, 80924

Front of Structure

Back of Structure

Front of Structure

Entry

Other

Aerial View

Front of Structure

Other

Aerial View

Kitchen

Kitchen

Kitchen

Kitchen

Kitchen

Dining Area

Dining Area

Dining Area

Dining Area

Living Room

Living Room

Other

Bathroom

Other

Office

Office

Bedroom

Bedroom

Bathroom

Bathroom

Bedroom

Bedroom

Bedroom

Bathroom

Other

Bedroom

Bedroom

Bathroom

Aerial View

Front of Structure

Aerial View

Aerial View

Future site of neighborhood park just one block away!

Community

Aerial View

Other

Back of Structure

Future site of neighborhood park - one block away!

Back of Structure
Disclaimer: The real estate listing information and related content displayed on this site is provided exclusively for consumers’ personal, non-commercial use and may not be used for any purpose other than to identify prospective properties consumers may be interested in purchasing.