125 Elk Grove Lane, Woodland Park, CO, 80863
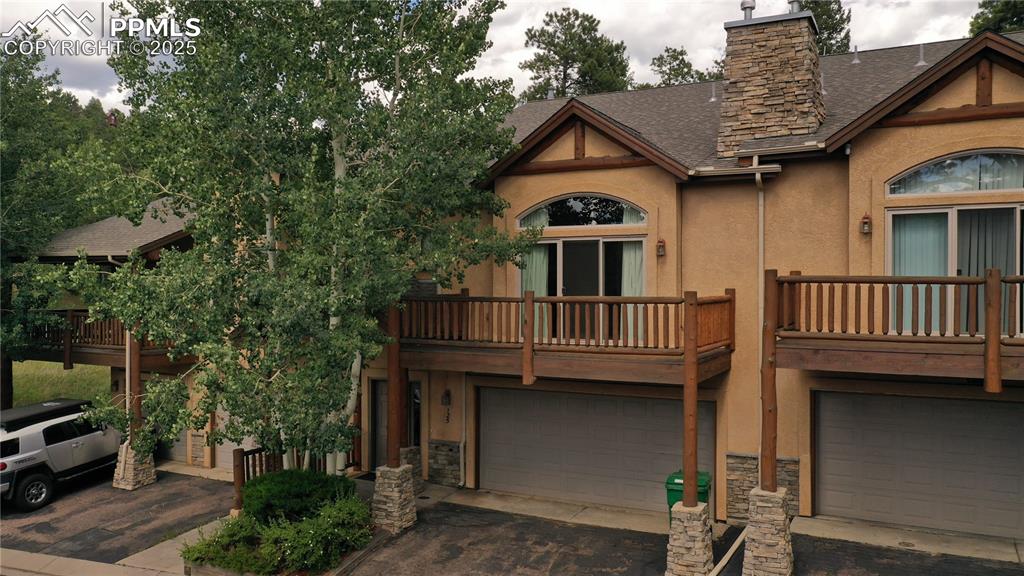
Front of Structure
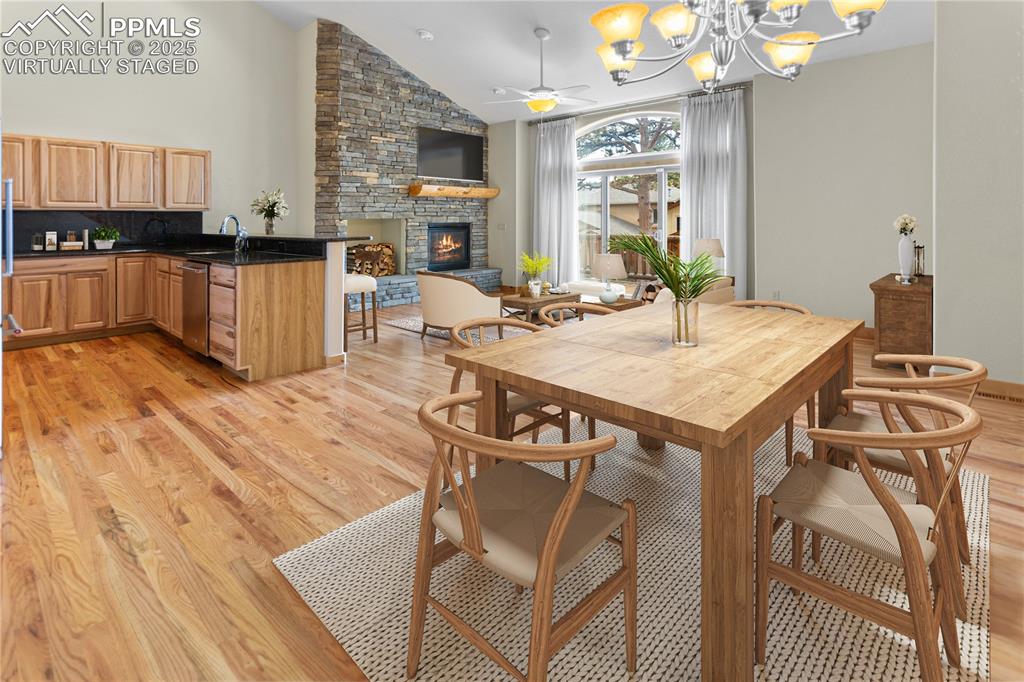
Dining, Kitchen and Living Great Room - Virtually Staged
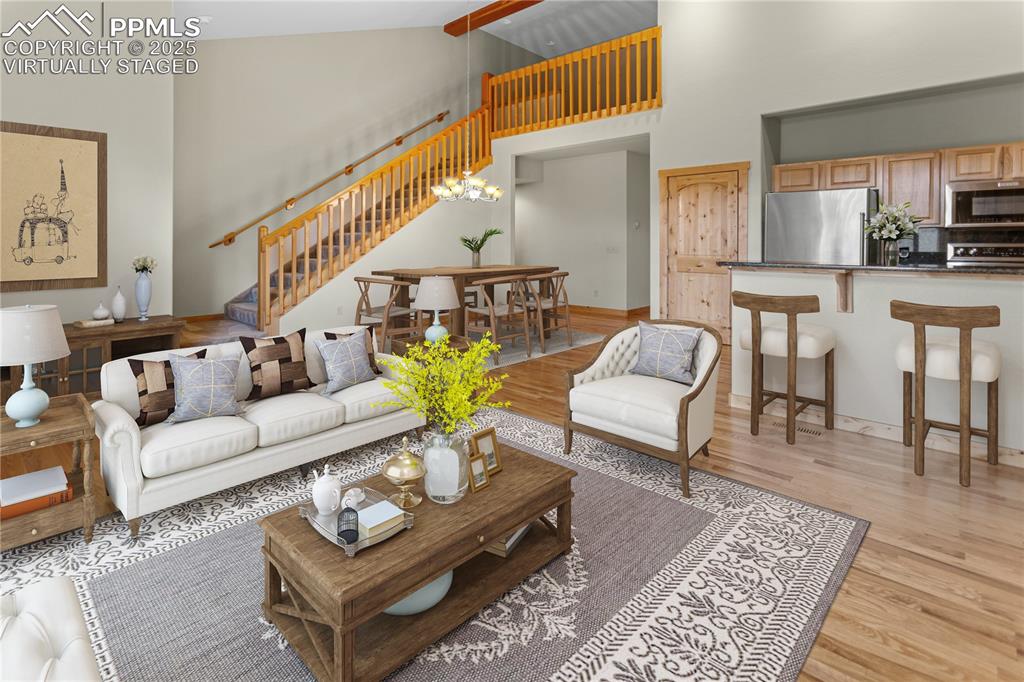
Dining, Kitchen and Living Great Room - Virtually Staged
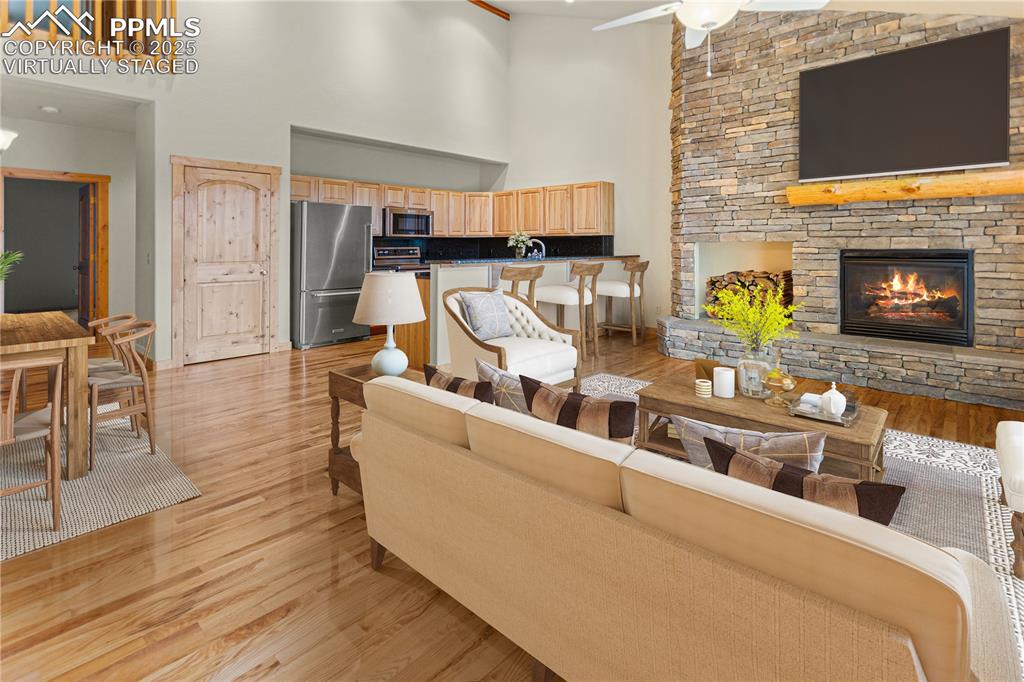
Living Room - Virtually Staged
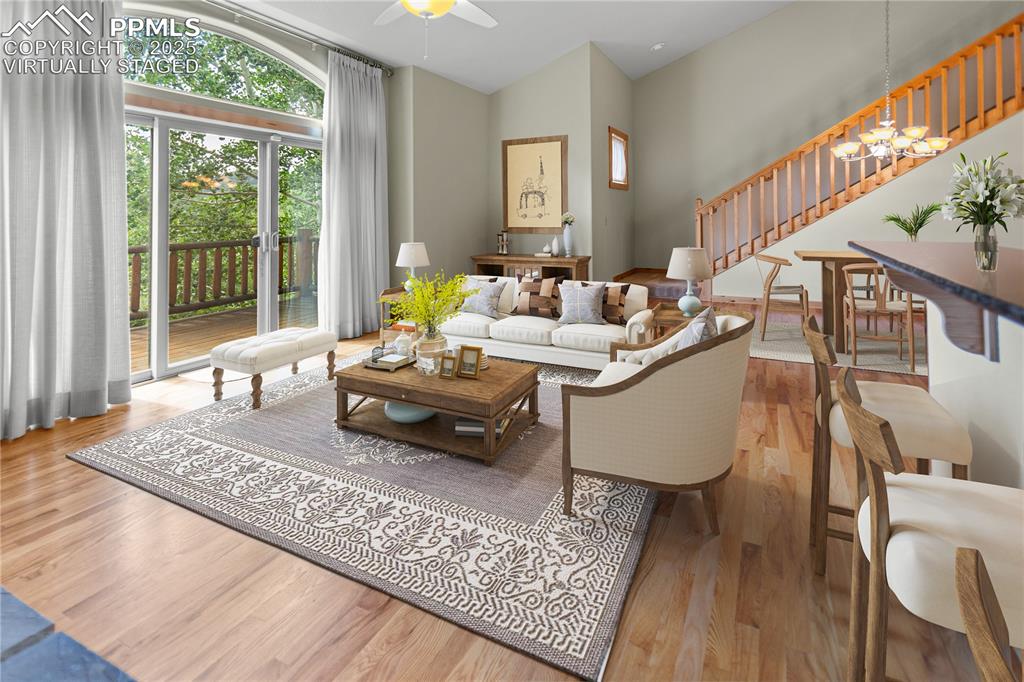
Living Room - Virtually Staged
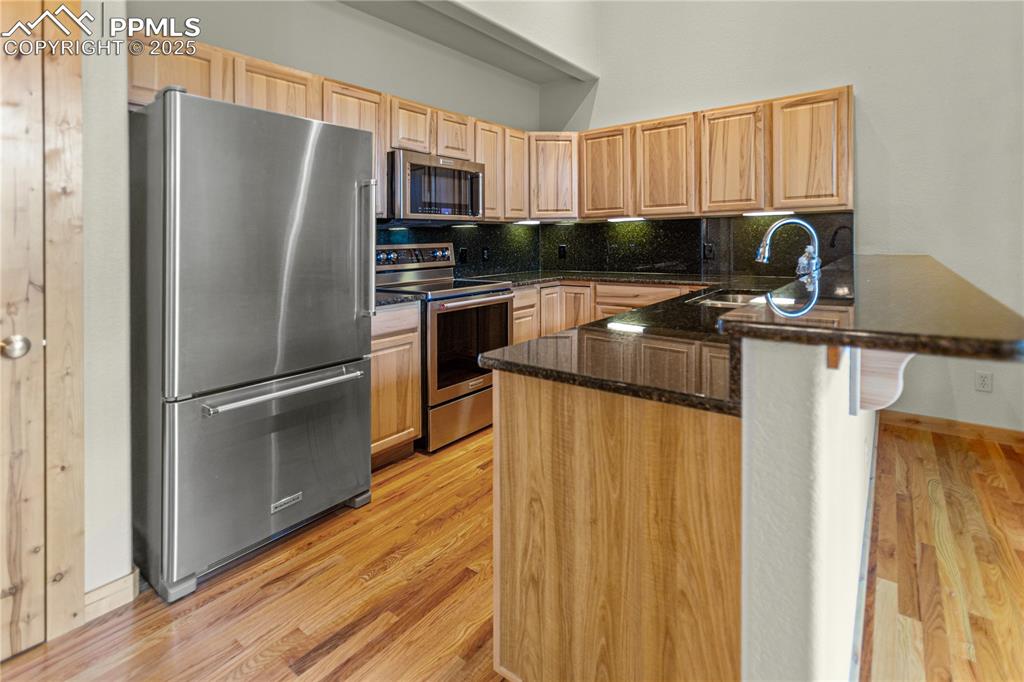
Kitchen
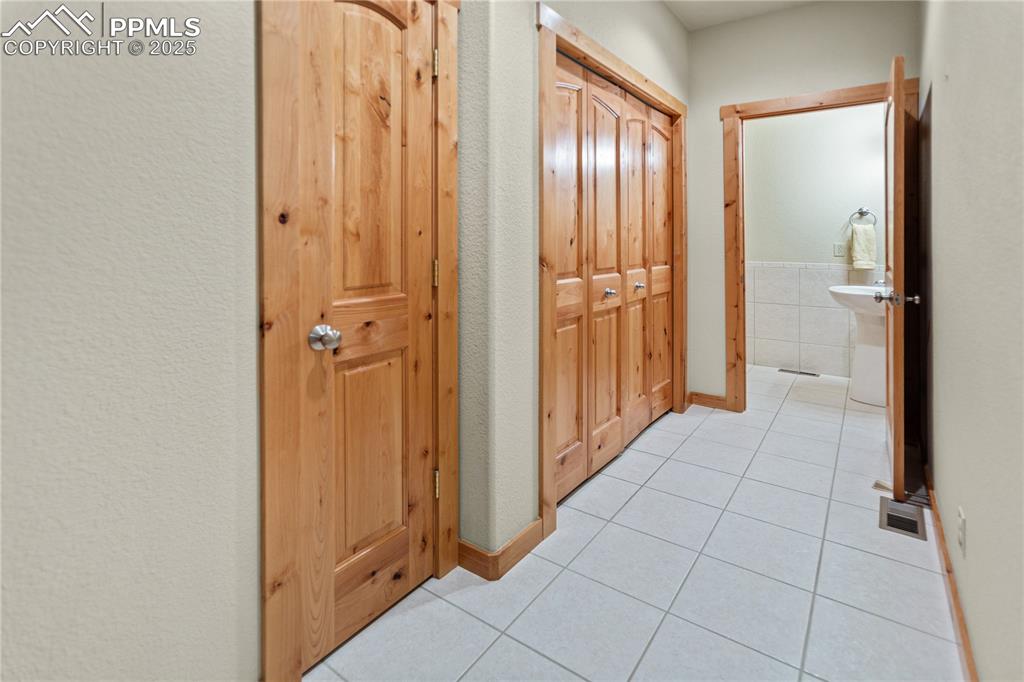
Guest Bath and Laundry area
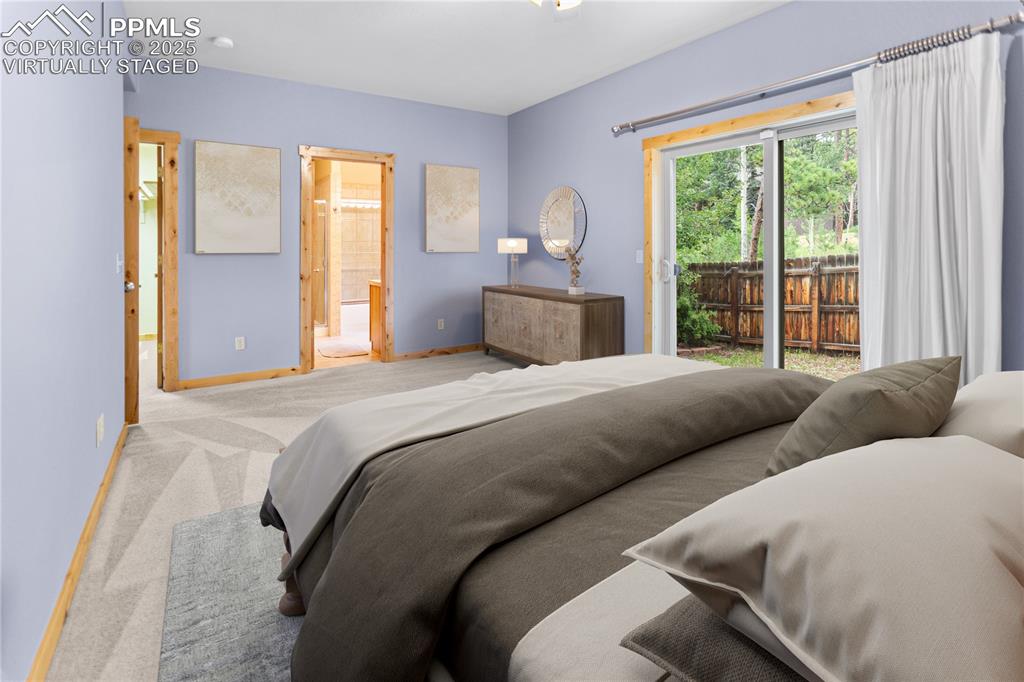
Master Suite - Virtually Staged
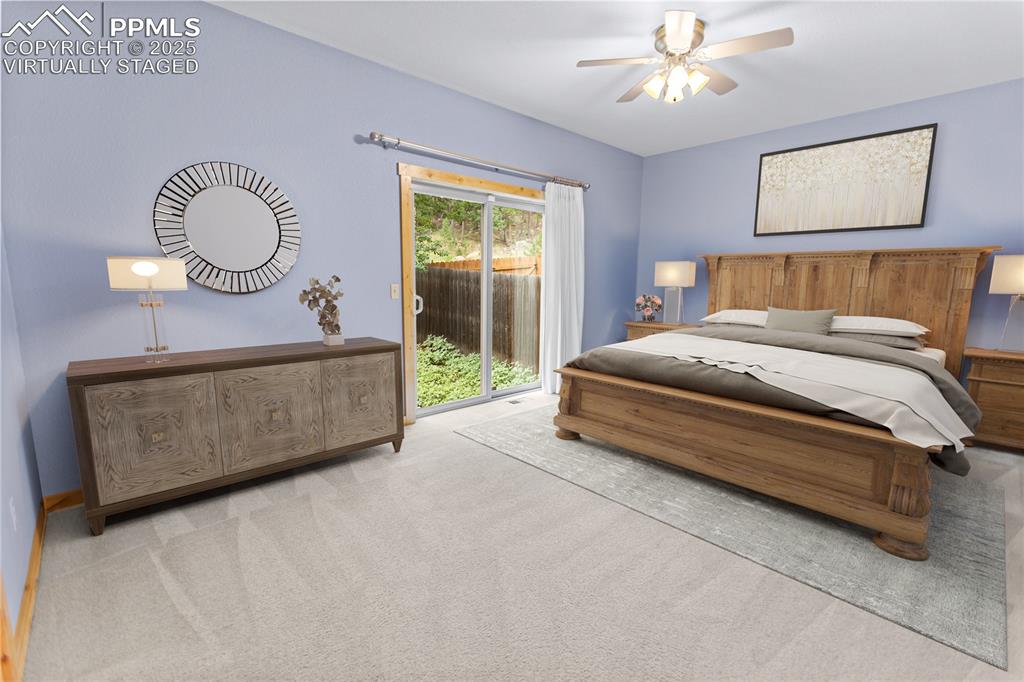
Master Suite - Virtually Staged
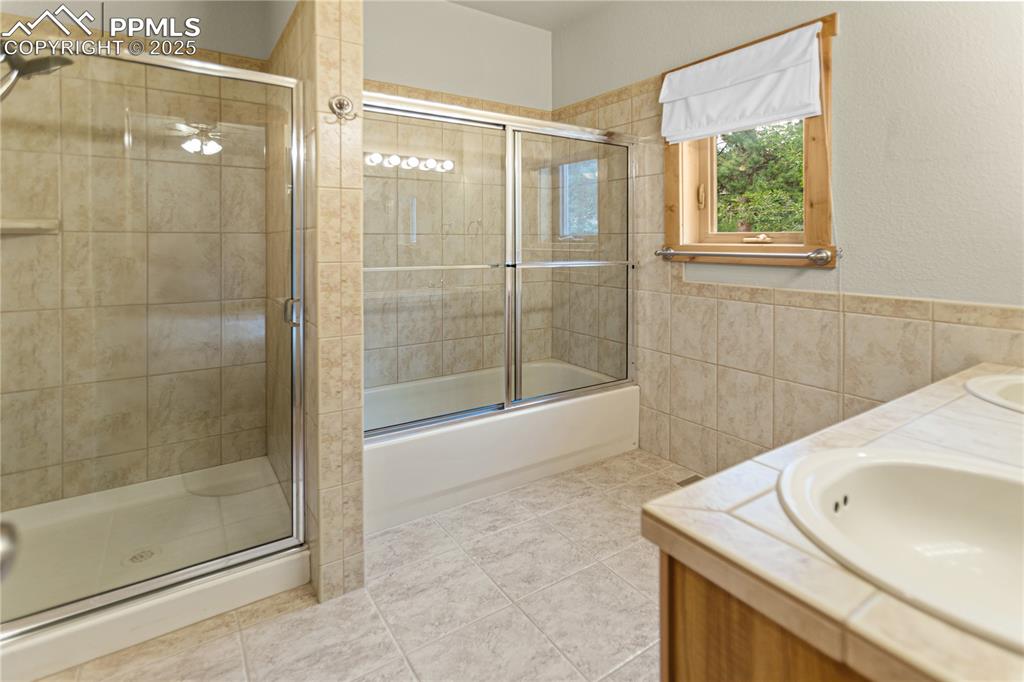
Master Suite
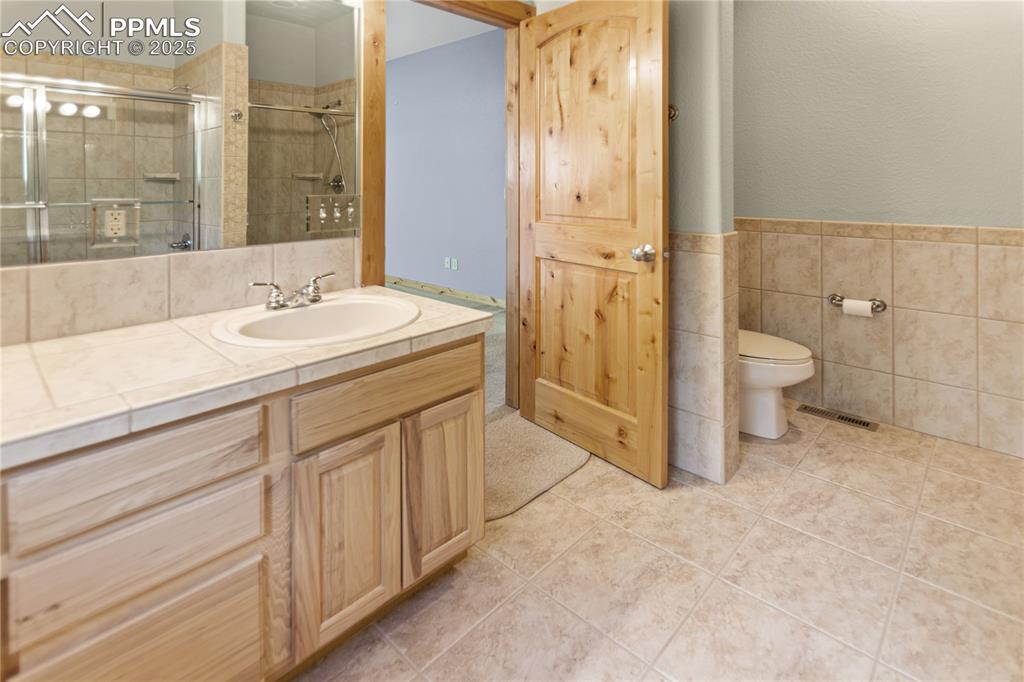
Master Suite
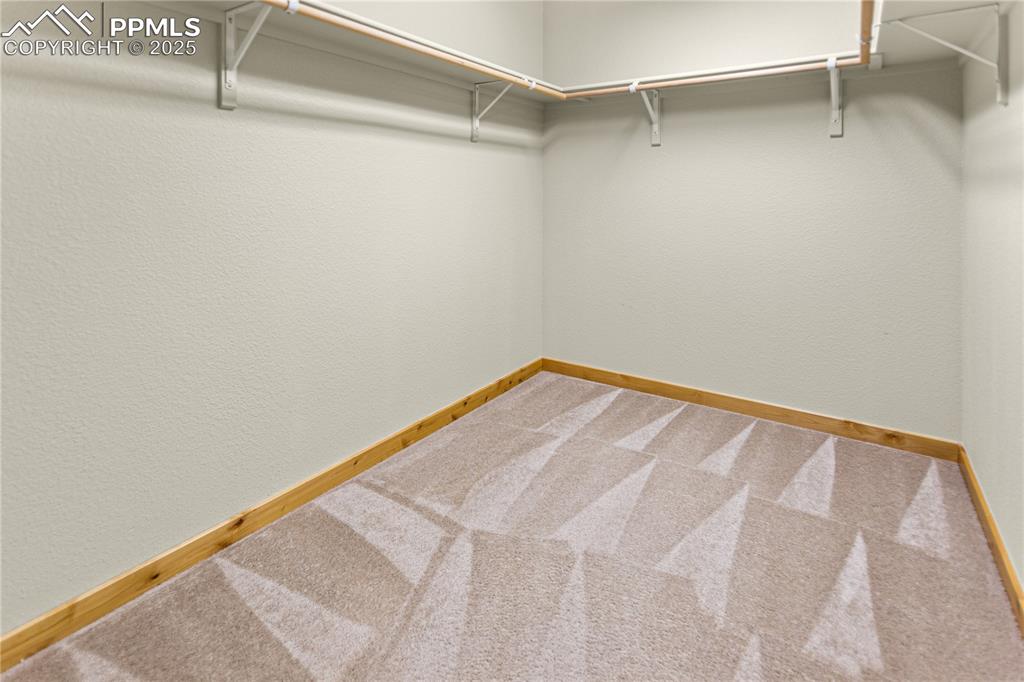
Master Suite
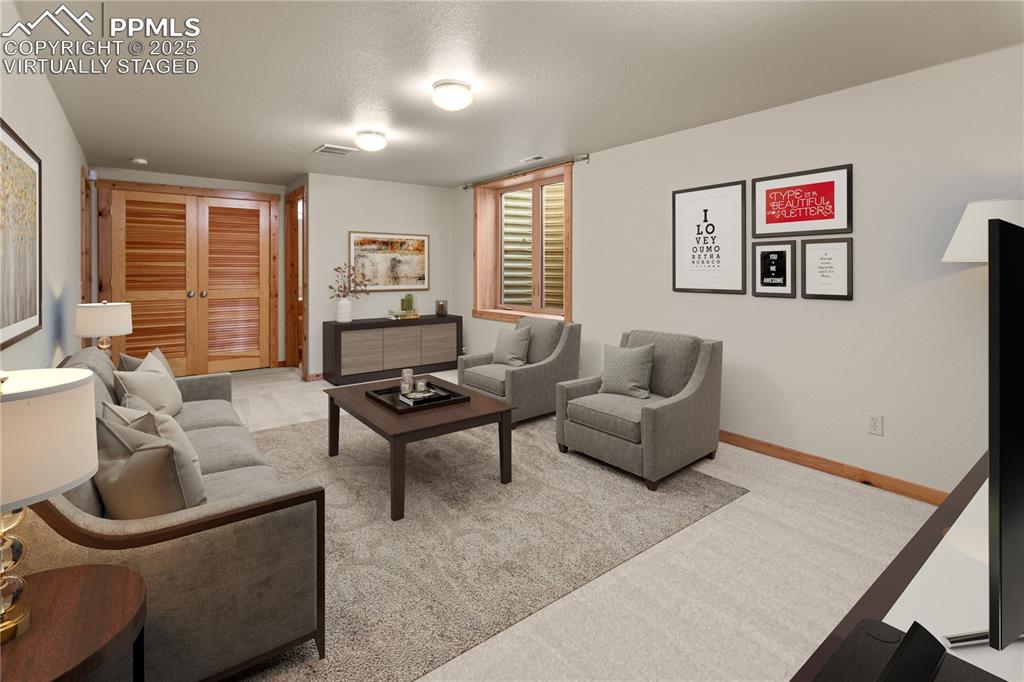
Lower Level Family Room - Virtually Staged
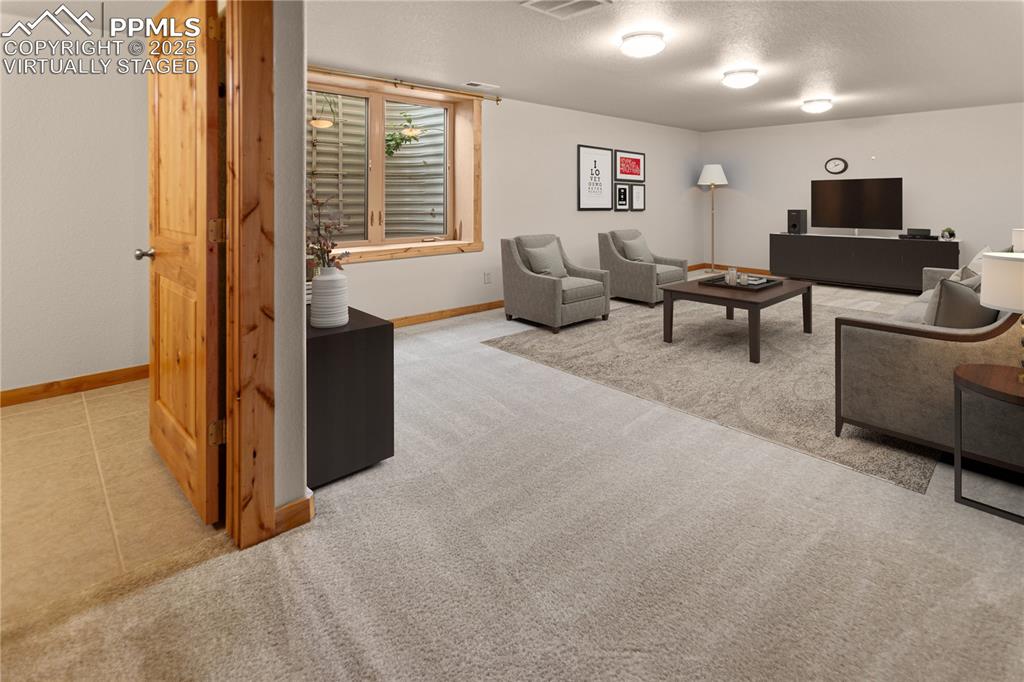
Lower Level Family Room - Virtually Staged
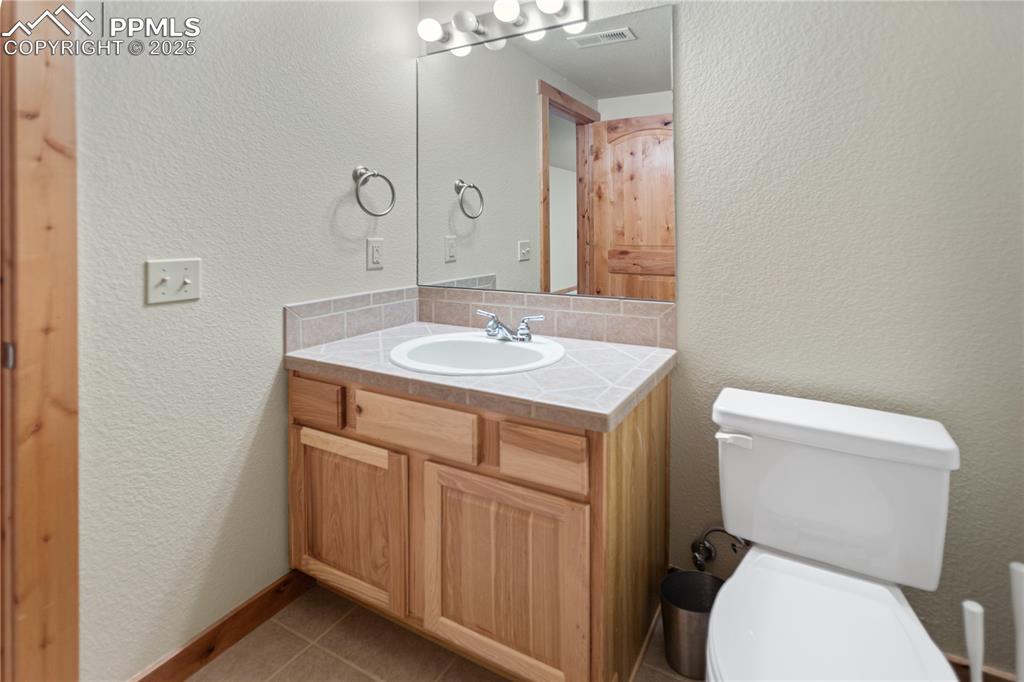
Lower Level Guest Bath
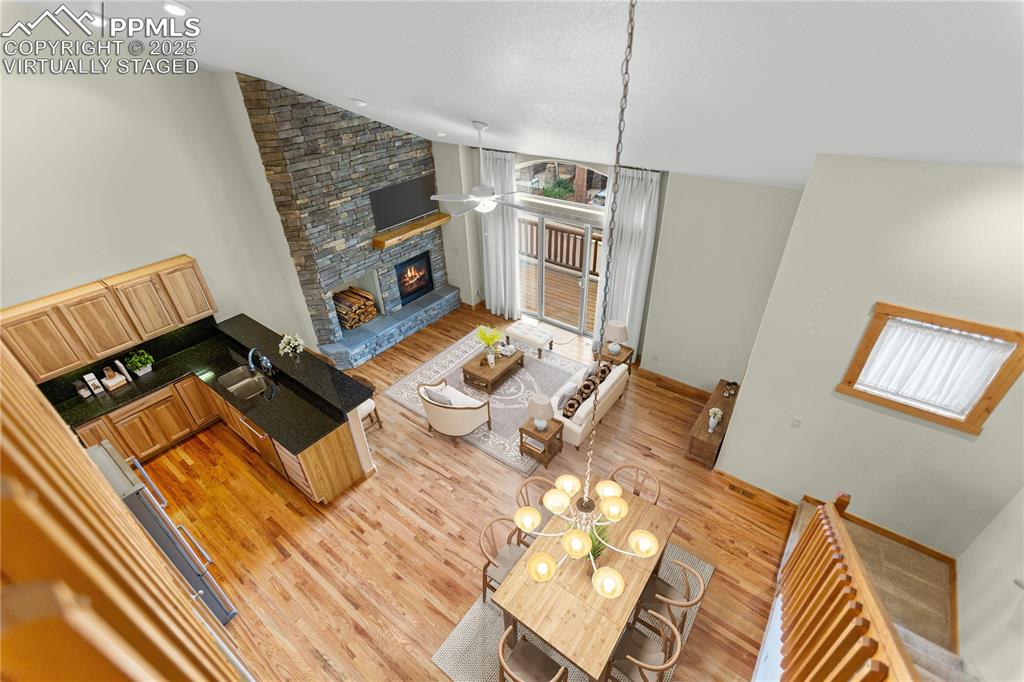
Great Room from Upper Level Balcony - Virtually Staged
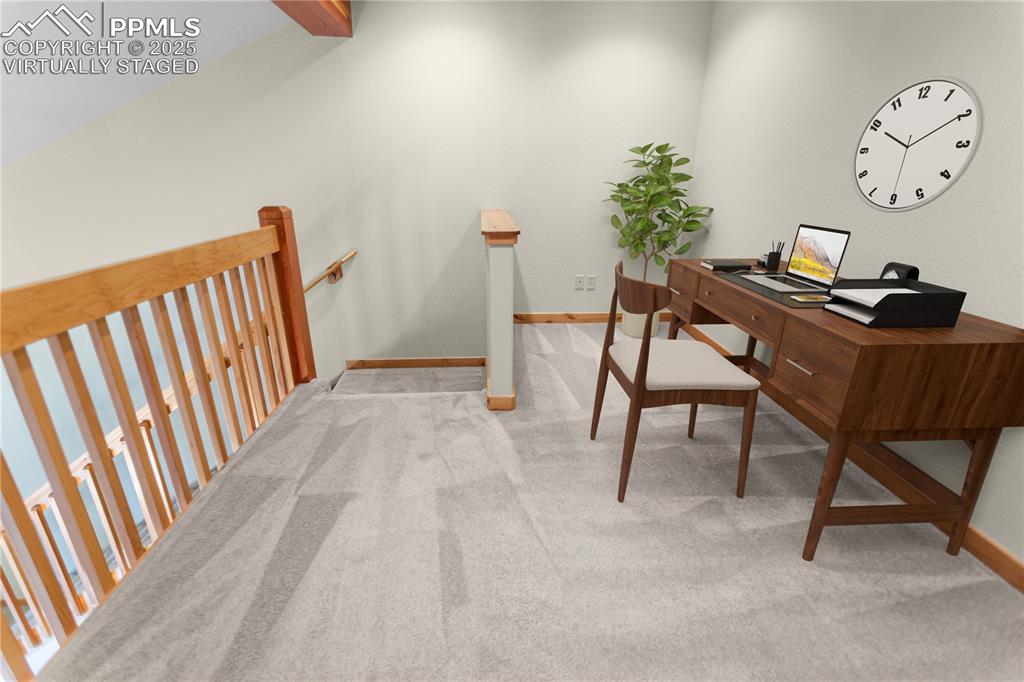
Upper Level Balcony/Office - Virtually Staged
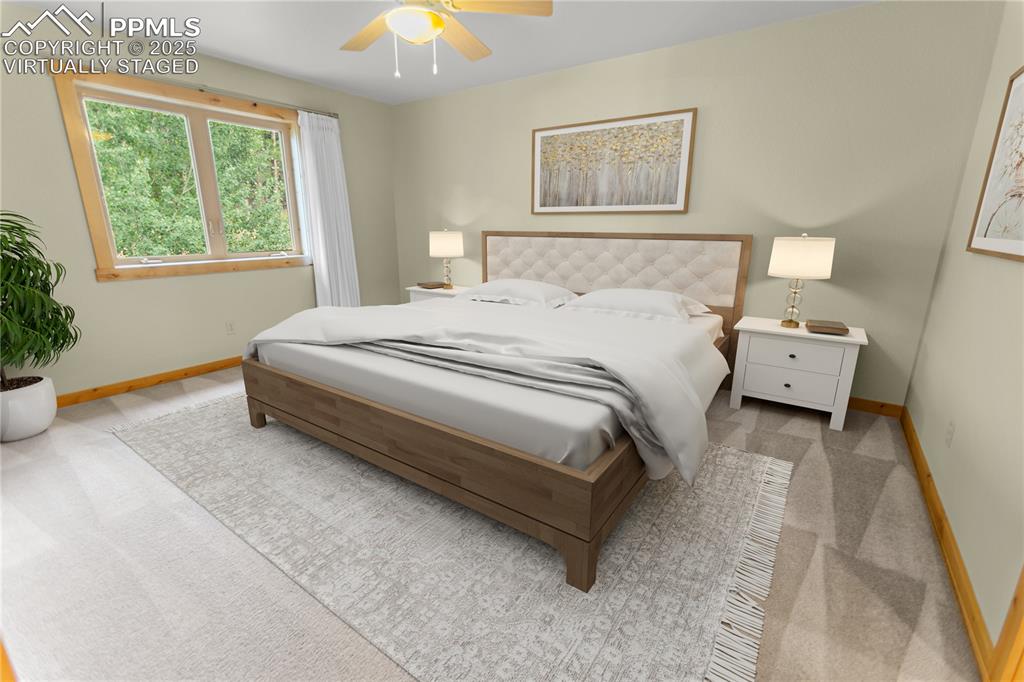
Upper Level Bedroom 2 - Virtually Staged
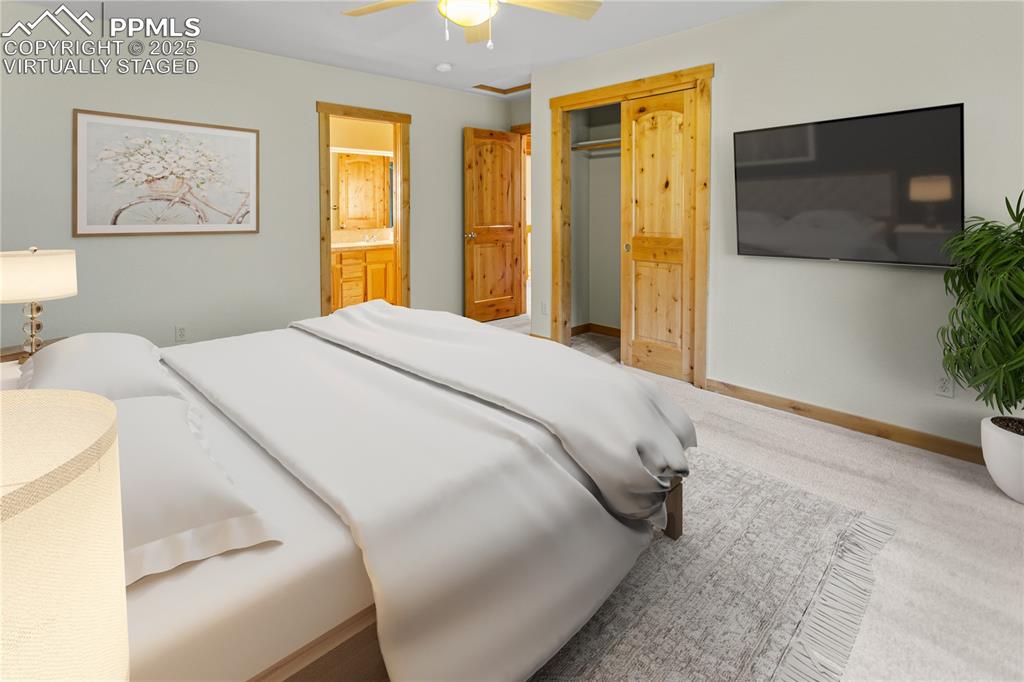
Upper Level Bedroom 2 - Virtually Staged
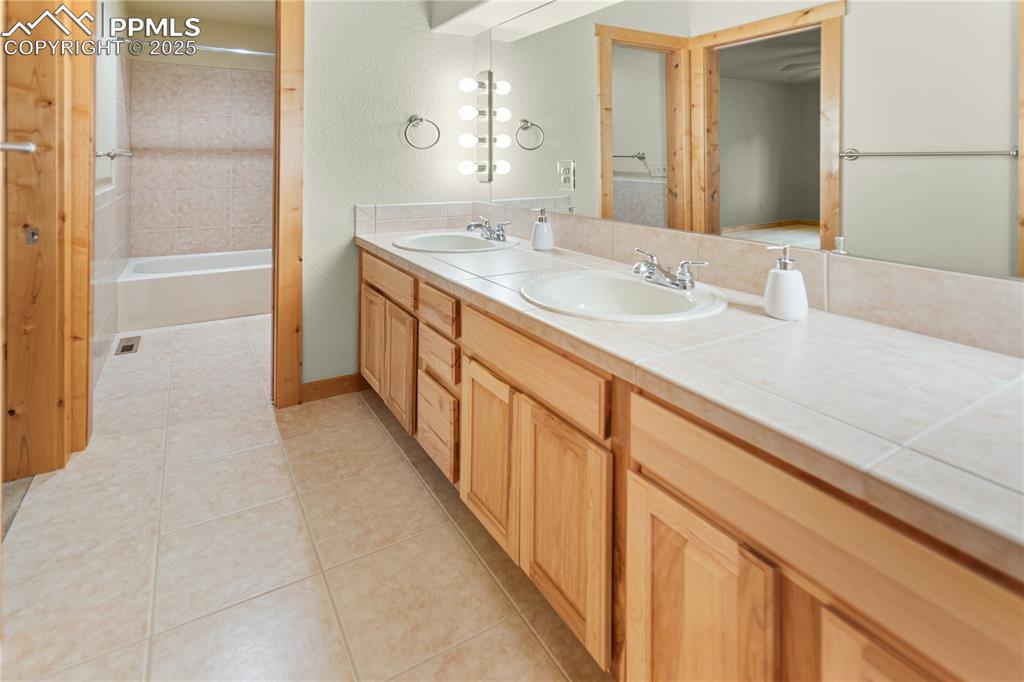
Upper Level Bath
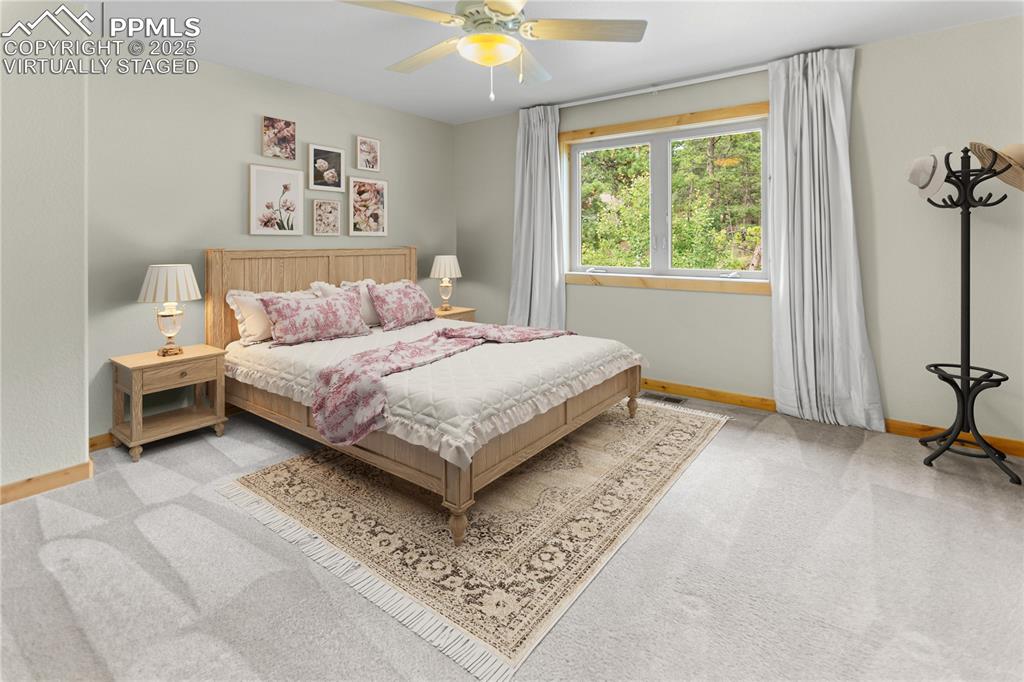
Upper Level Bedroom 3 - Virtually Staged
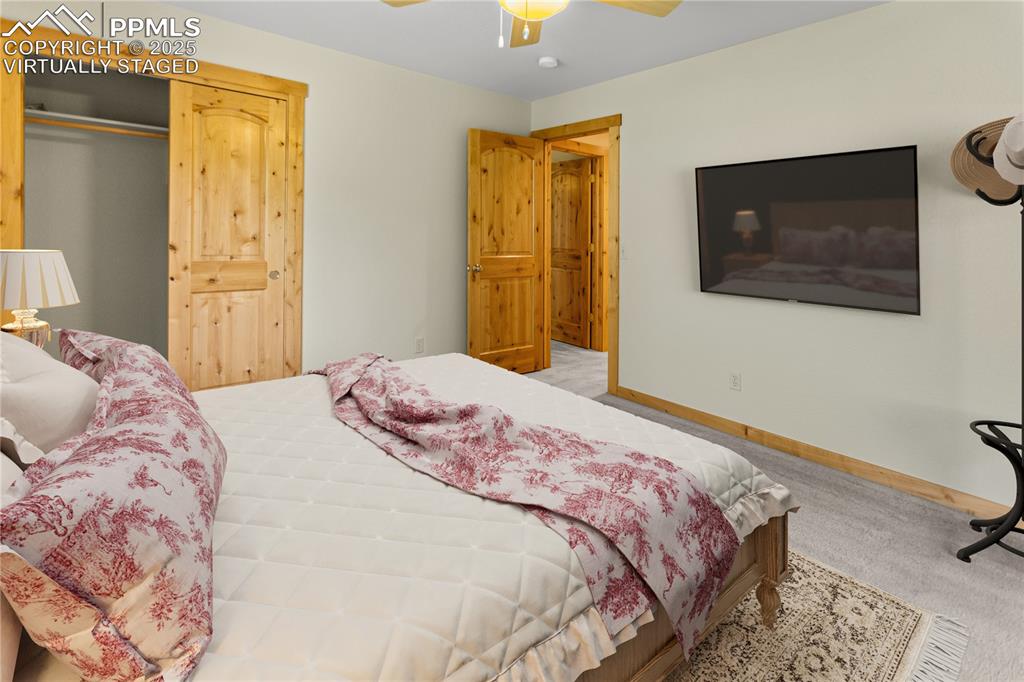
Upper Level Bedroom 3 - Virtually Staged
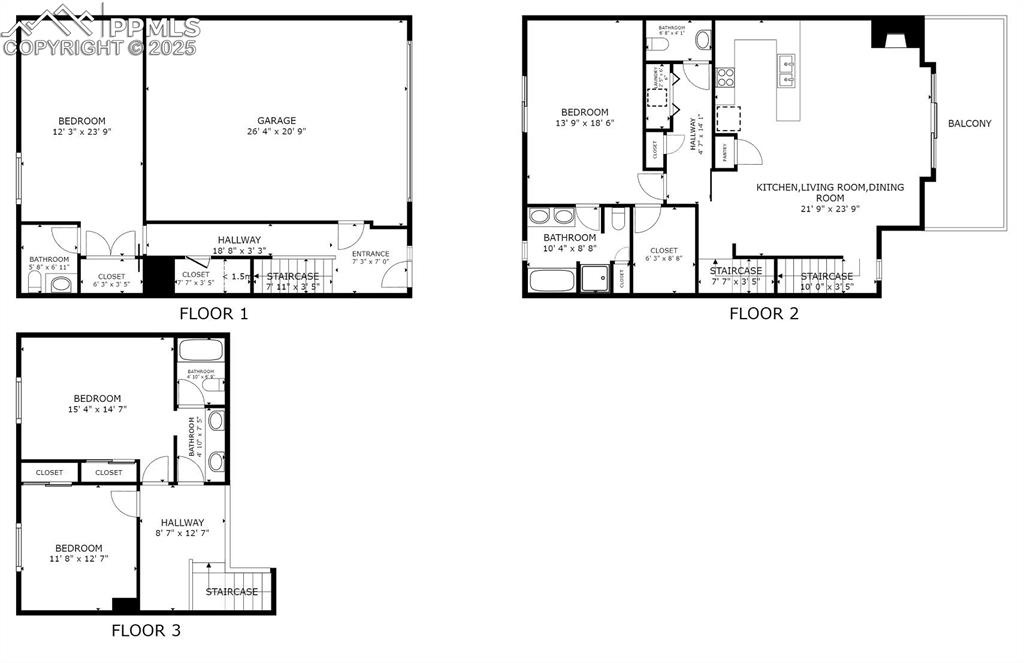
Floor Plan
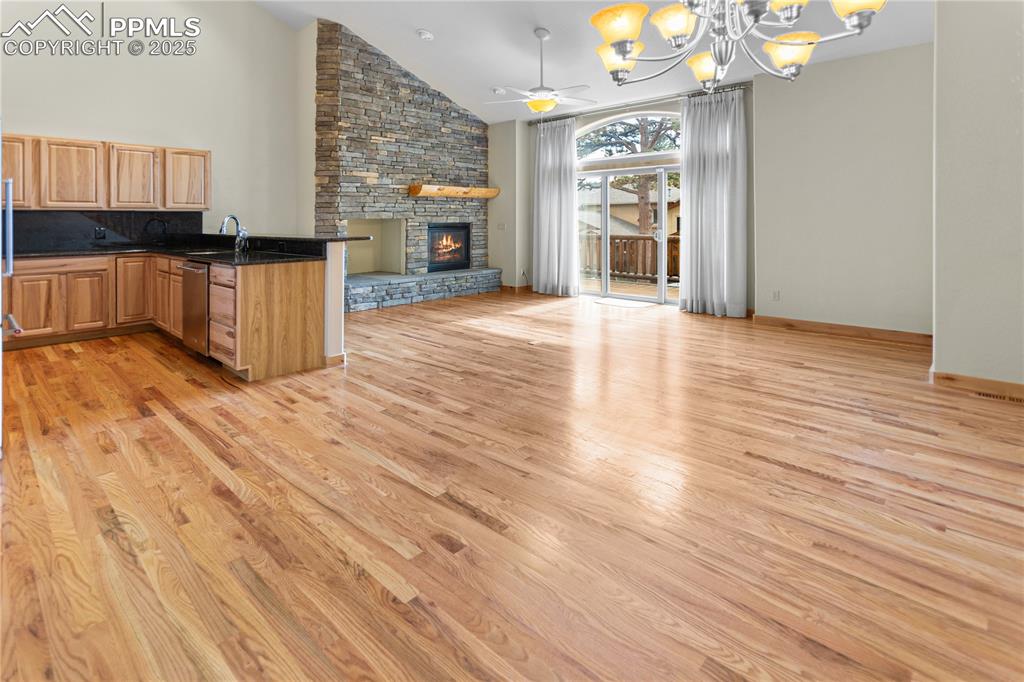
Dining, Kitchen and Living Great Room
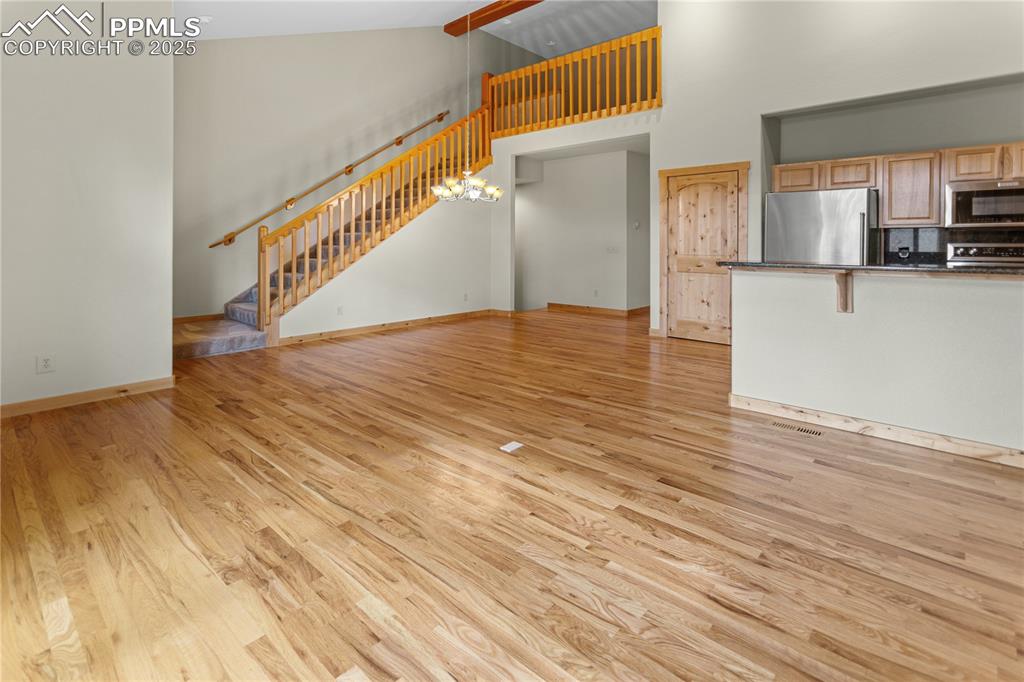
Dining, Kitchen and Living Great Room
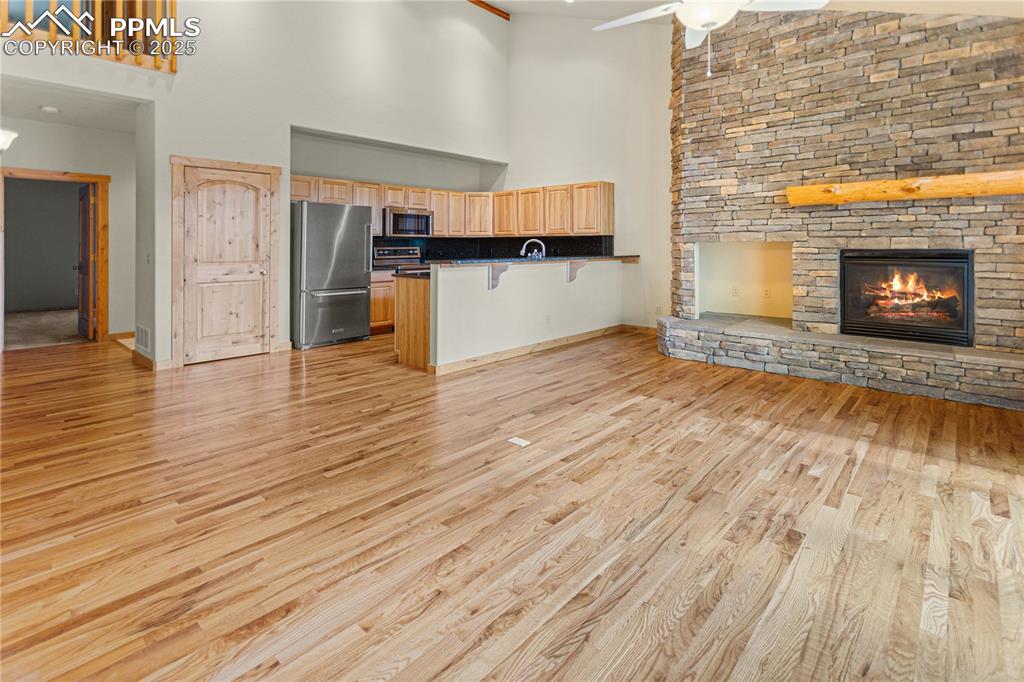
Living Room
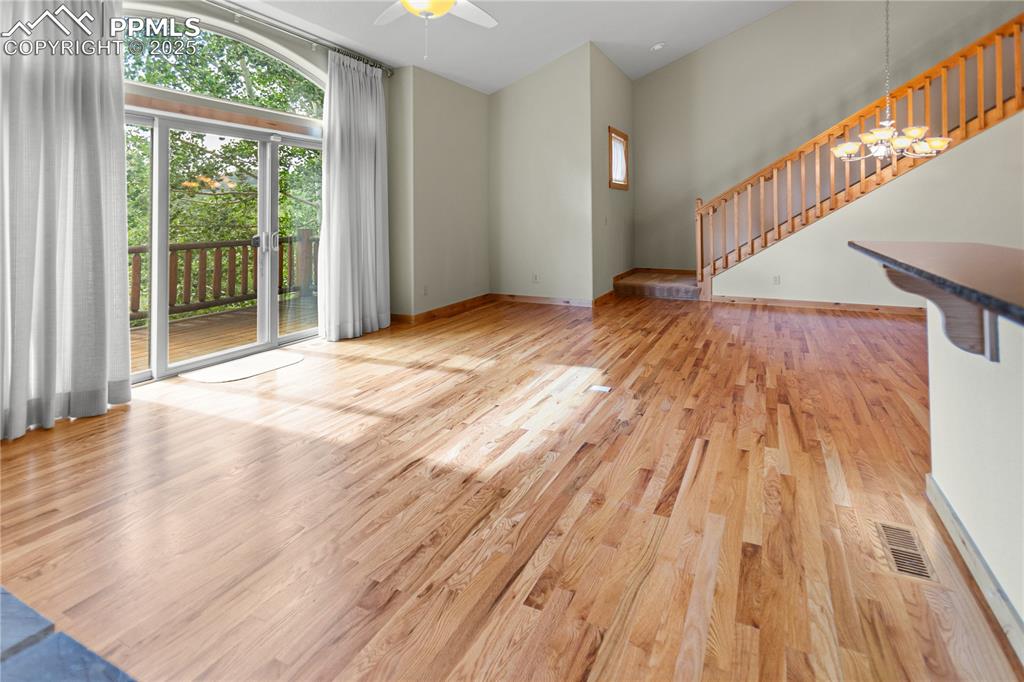
Living Room
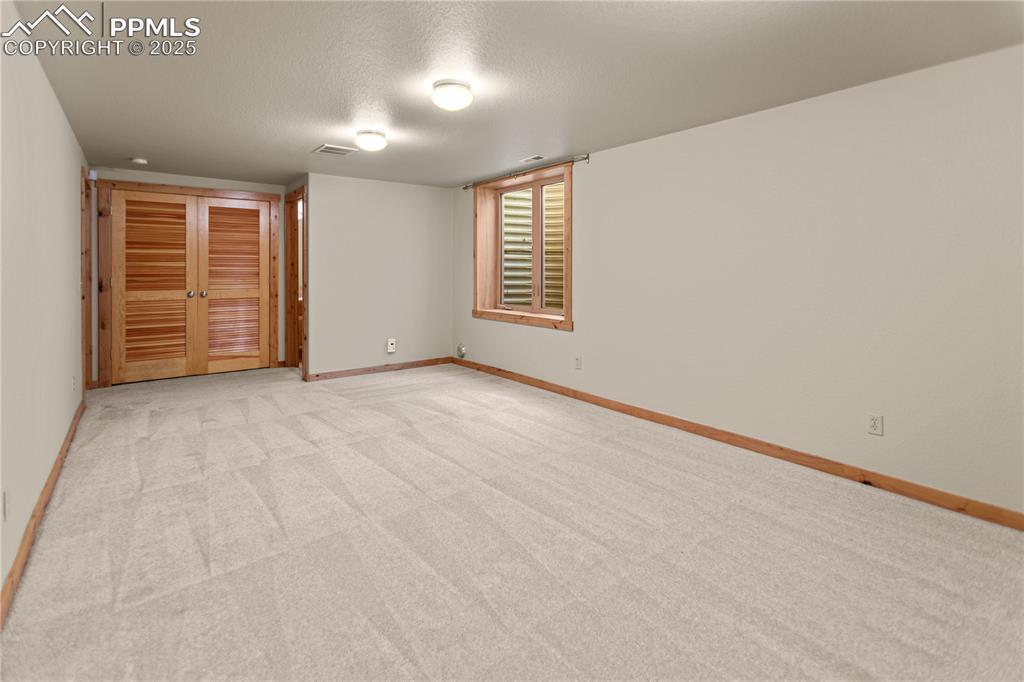
Lower Level Family Room
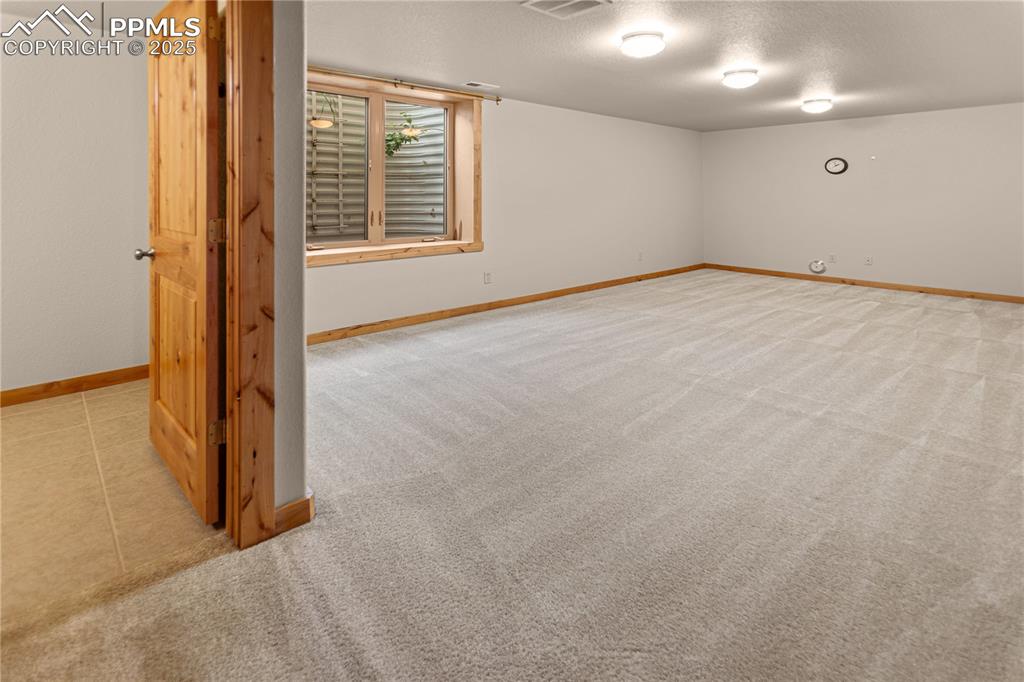
Lower Level Family Room
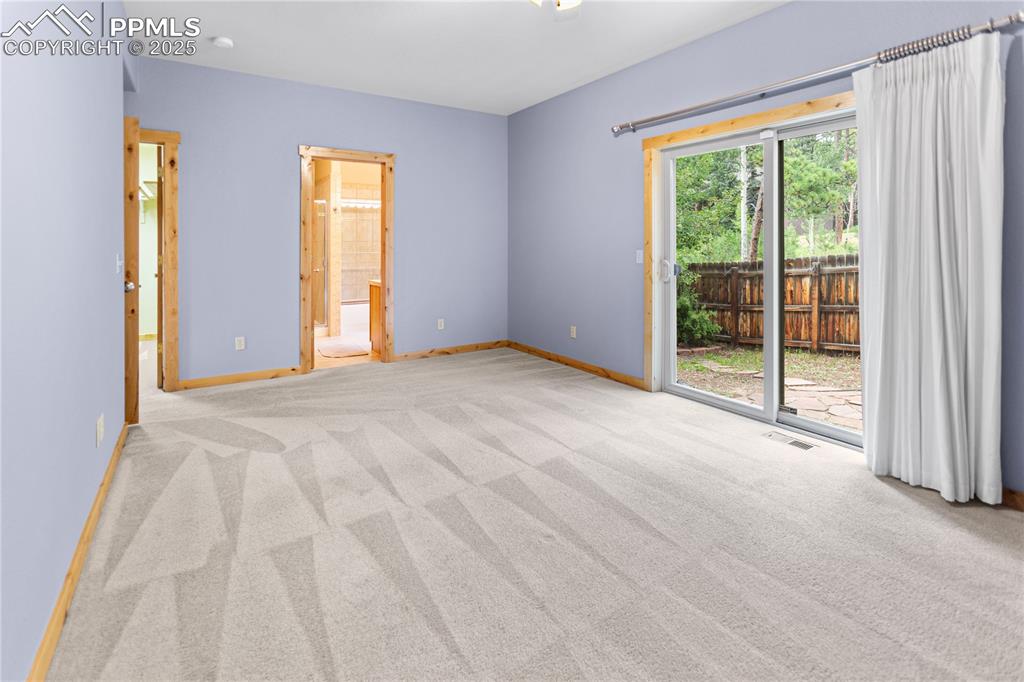
Master Suite
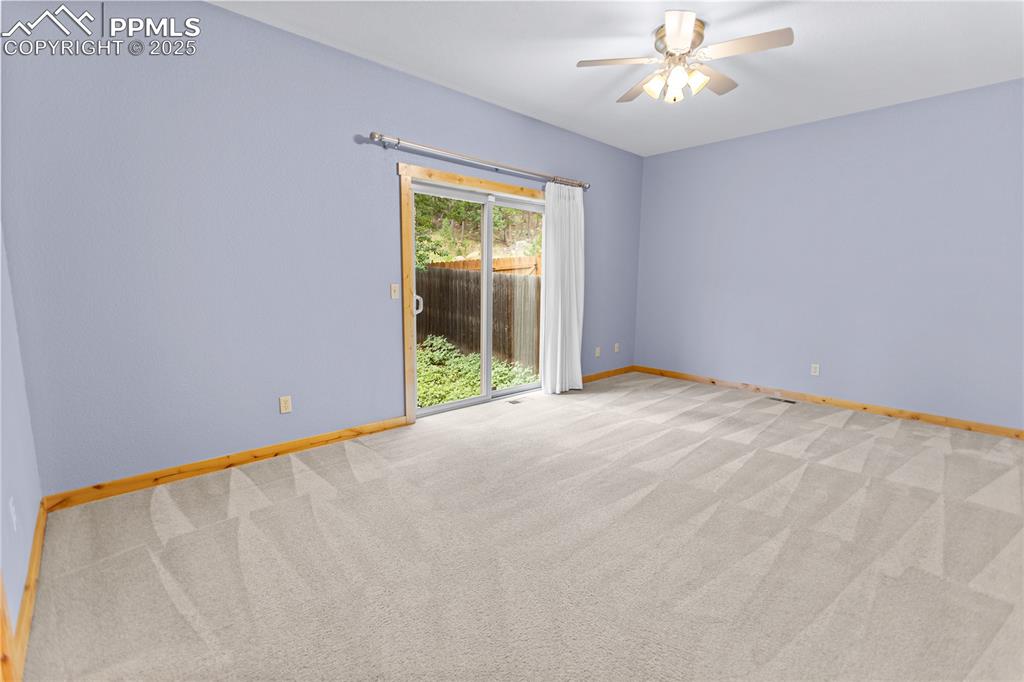
Master Suite
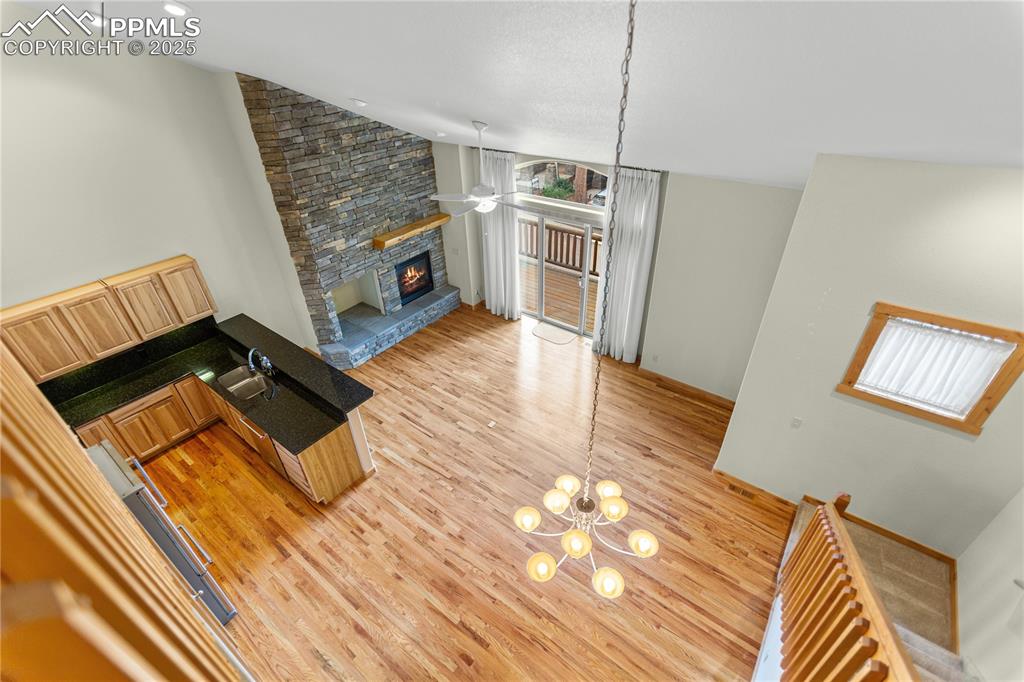
Great Room from Upper Level Balcony
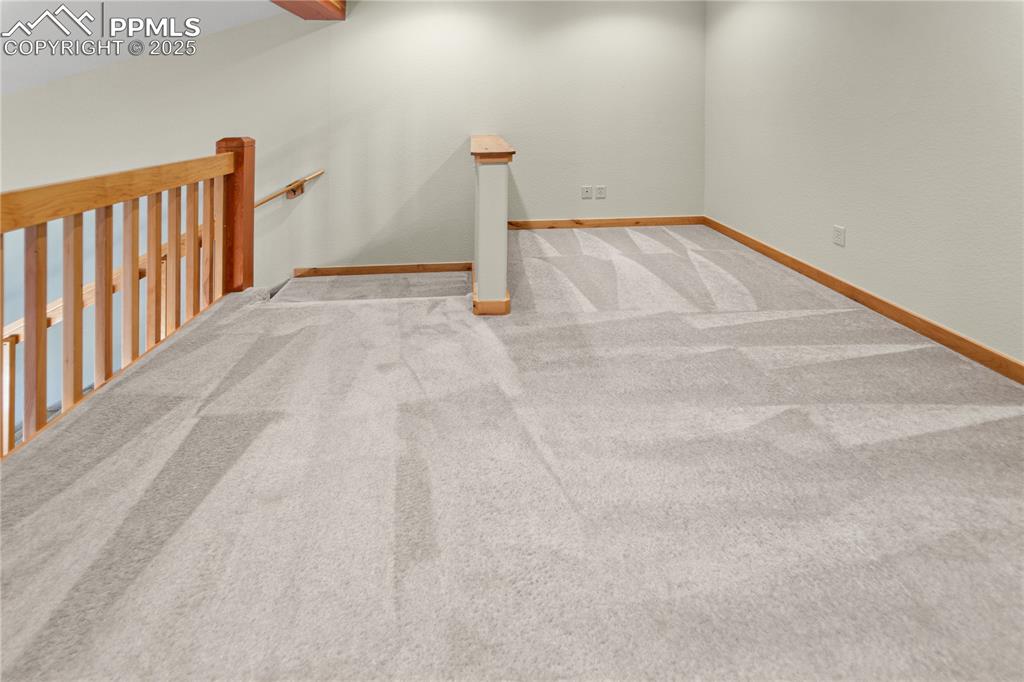
Upper Level Balcony/Office
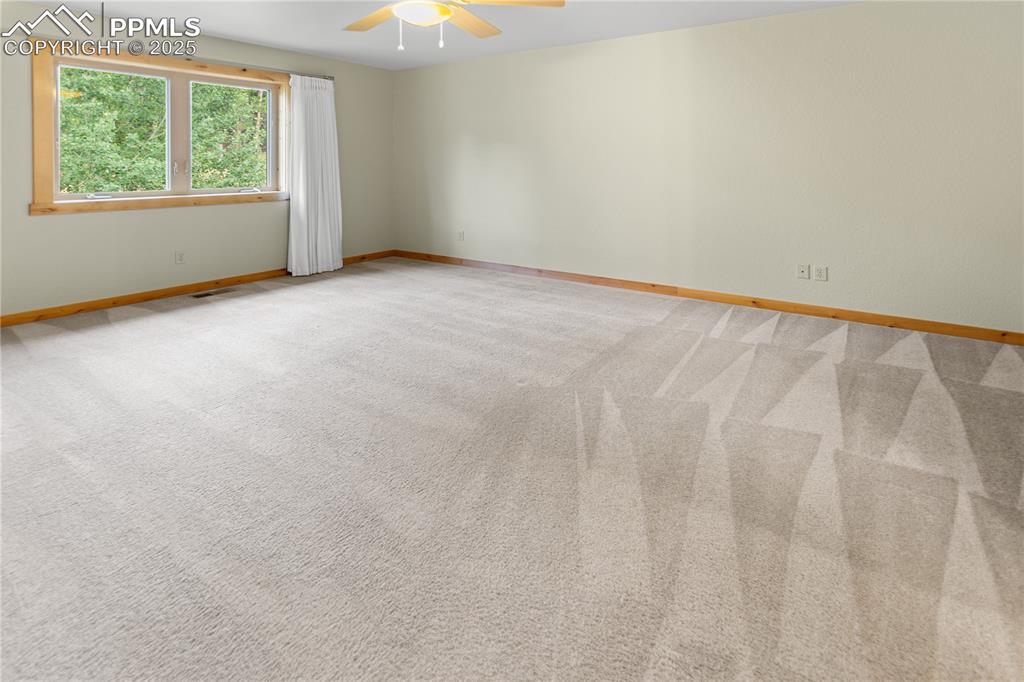
Upper Level Bedroom 2
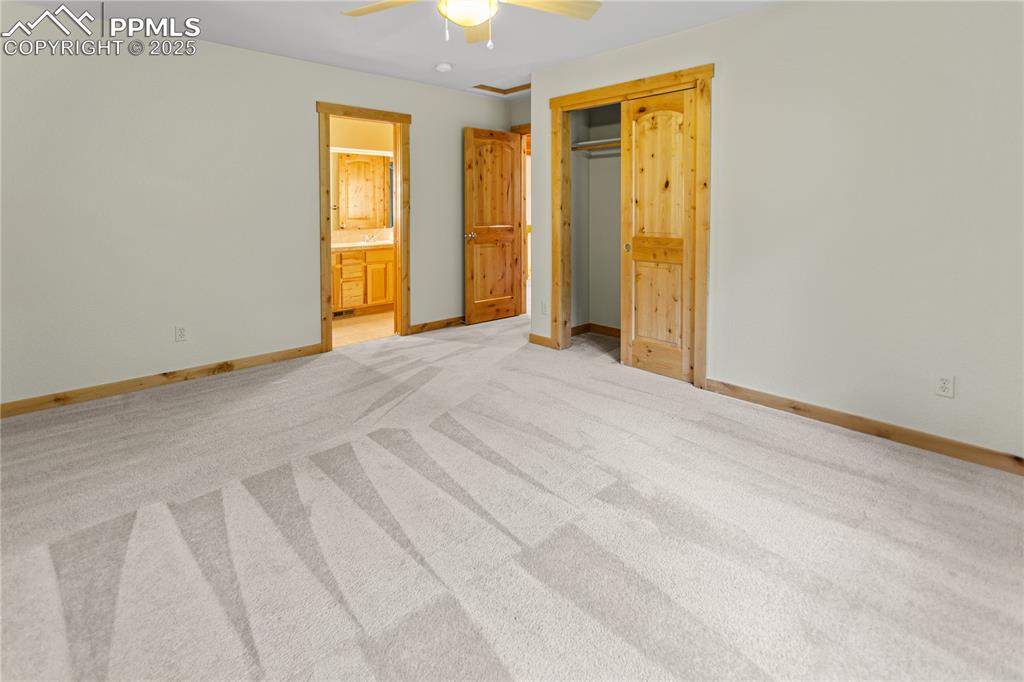
Upper Level Bedroom 2
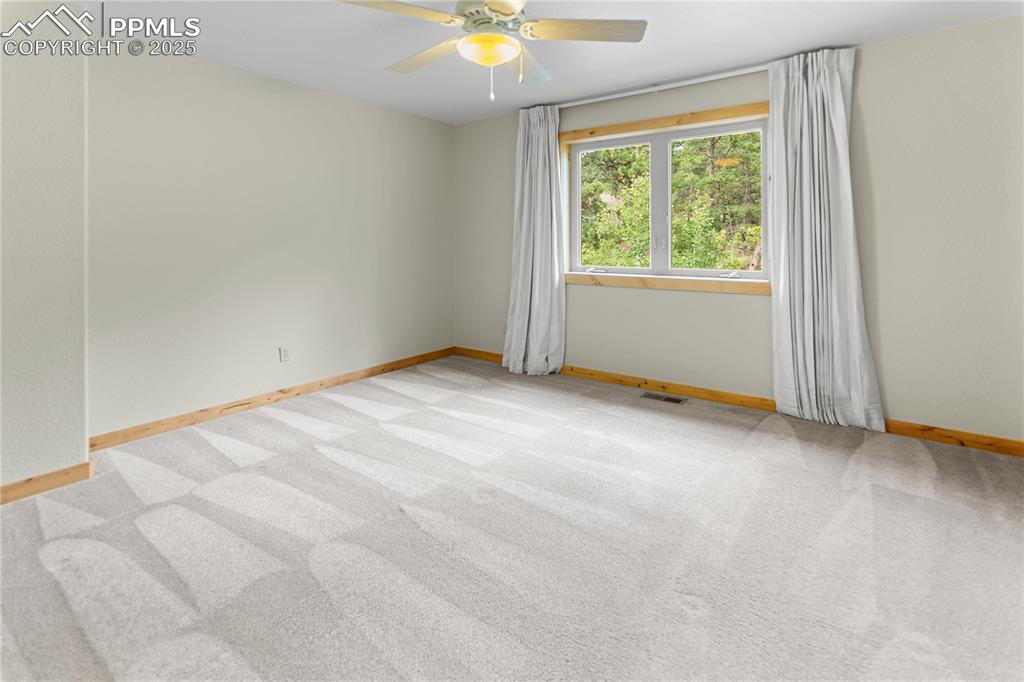
Upper Level Bedroom 3
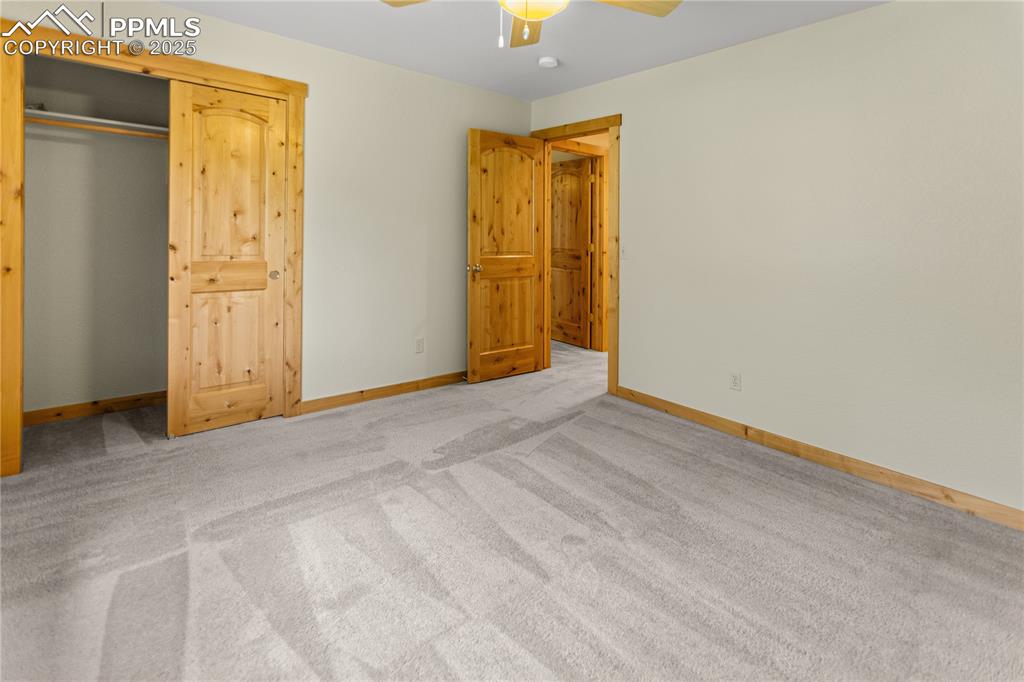
Upper Level Bedroom 3
Disclaimer: The real estate listing information and related content displayed on this site is provided exclusively for consumers’ personal, non-commercial use and may not be used for any purpose other than to identify prospective properties consumers may be interested in purchasing.