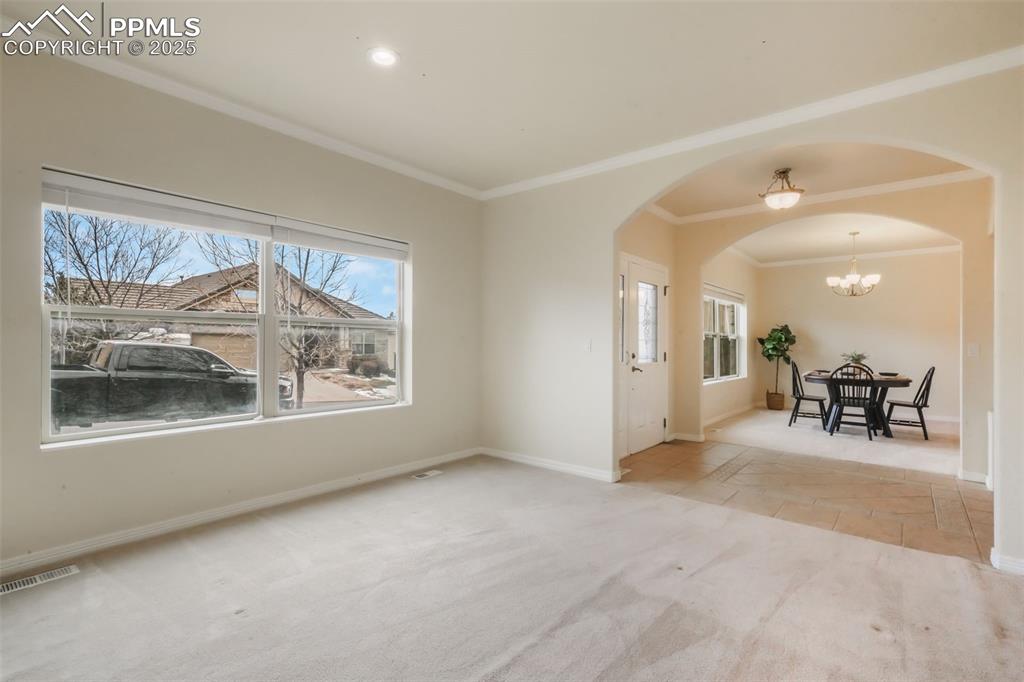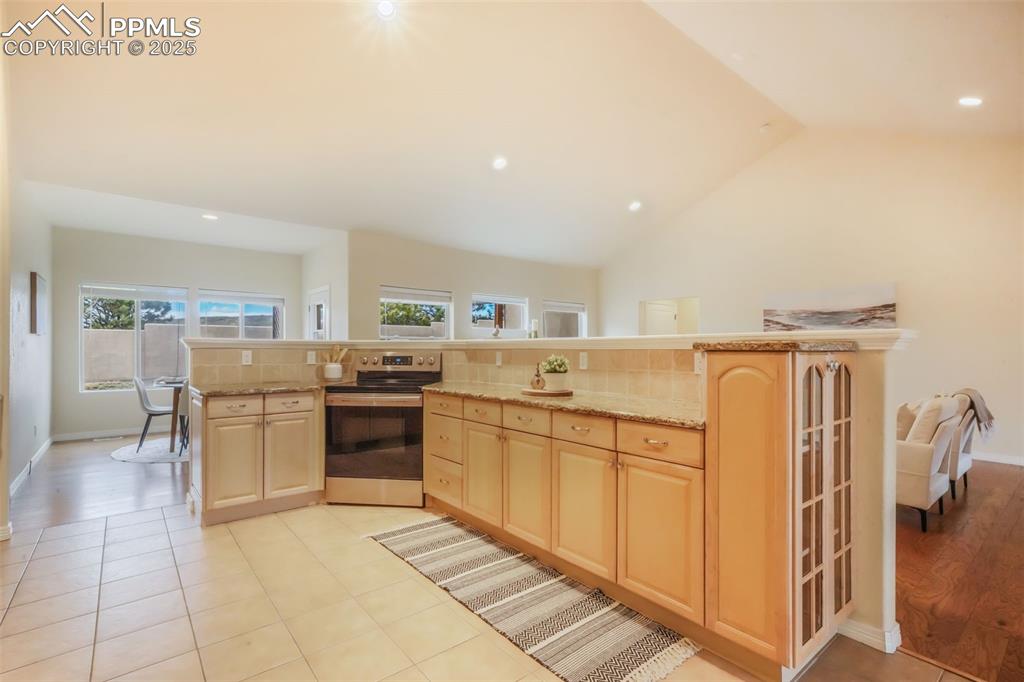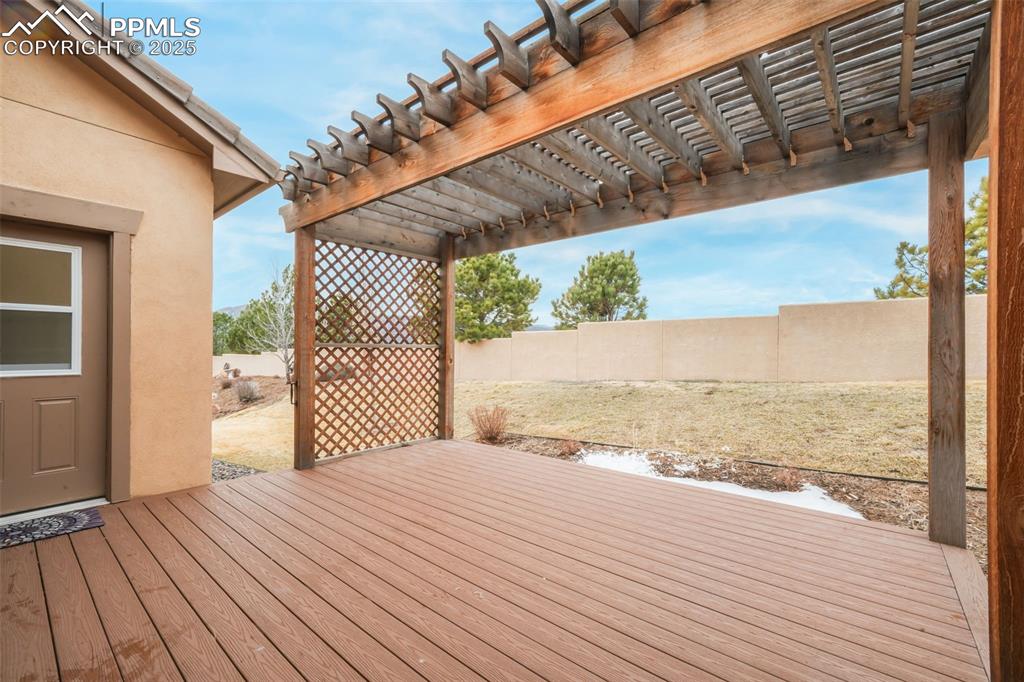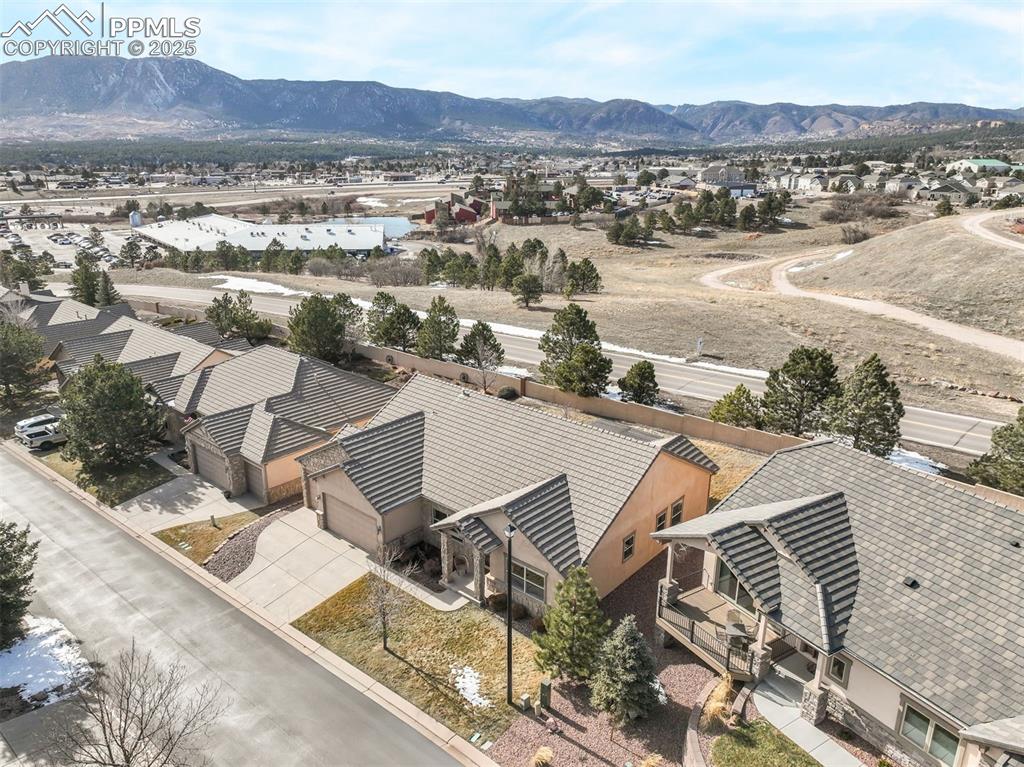1520 Symphony Heights, Monument, CO, 80132

Bird's eye view featuring a mountain view

View of front of home featuring stucco siding, driveway, stone siding, a mountain view, and a garage

Hallway with light tile patterned floors, baseboards, and decorative columns

Dining room featuring crown molding, baseboards, light colored carpet, a fireplace, and an inviting chandelier

Entryway with light carpet, ornamental molding, light tile patterned flooring, baseboards, and a chandelier

Dining room with baseboards, arched walkways, carpet flooring, and tile patterned flooring

Carpeted dining room with arched walkways, visible vents, crown molding, and baseboards

Dining room featuring arched walkways, visible vents, baseboards, and an inviting chandelier

Spare room featuring visible vents, carpet floors, arched walkways, crown molding, and a notable chandelier

Empty room with visible vents, light carpet, ornamental molding, arched walkways, and baseboards

Carpeted empty room with recessed lighting, baseboards, visible vents, and ornamental molding

Living room with high vaulted ceiling, arched walkways, light wood-style floors, a fireplace, and baseboards

Living room featuring baseboards, recessed lighting, light wood-style floors, a glass covered fireplace, and high vaulted ceiling

Living area featuring baseboards, high vaulted ceiling, light wood-style flooring, recessed lighting, and a glass covered fireplace

Sitting room with visible vents, wood finished floors, baseboards, and a glass covered fireplace

Kitchen featuring light brown cabinets, high vaulted ceiling, freestanding refrigerator, black microwave, and light wood-type flooring

Kitchen with stainless steel appliances, backsplash, light tile patterned flooring, and light brown cabinets

Kitchen featuring light brown cabinets, light stone countertops, lofted ceiling, decorative backsplash, and stainless steel electric range

Kitchen featuring stainless steel range with electric stovetop, light brown cabinets, arched walkways, decorative backsplash, and lofted ceiling

Kitchen featuring black appliances, light brown cabinets, visible vents, and a sink

Laundry room featuring cabinet space and washer / clothes dryer

Dining room with light wood-type flooring, visible vents, and baseboards

Dining area featuring a wealth of natural light, light wood-type flooring, and baseboards

Dining space featuring vaulted ceiling, recessed lighting, light wood-style floors, and arched walkways

Dining area featuring visible vents, light wood-style flooring, and baseboards

Bathroom with tile patterned flooring, a shower stall, vanity, and toilet

Spare room with visible vents, baseboards, and carpet

Unfurnished bedroom with a closet, light colored carpet, and baseboards

Carpeted spare room with visible vents, baseboards, and lofted ceiling

Unfurnished bedroom with light colored carpet, a closet, and baseboards

Unfurnished bedroom featuring light carpet, visible vents, baseboards, and a closet

Spare room featuring carpet flooring, baseboards, and visible vents

Deck with a fenced backyard and a pergola

Deck with a pergola and a fenced backyard

Rear view of house with a tile roof, stucco siding, a pergola, and a deck

Back of house featuring a deck with mountain view, a pergola, stucco siding, a tiled roof, and a lawn

View of front of house with a mountain view, an attached garage, stone siding, and stucco siding

View of front of house with stucco siding, concrete driveway, a front yard, an attached garage, and a tiled roof

View of front of home featuring a tile roof, stucco siding, a garage, stone siding, and driveway

View of front facade featuring an attached garage, stucco siding, a front lawn, stone siding, and a tiled roof

View of front of home featuring stucco siding, driveway, stone siding, a front yard, and a garage

Bird's eye view featuring a residential view

Drone / aerial view with a residential view

Drone / aerial view featuring a residential view

Bird's eye view featuring a mountain view

Drone / aerial view featuring a mountain view and a residential view

Drone / aerial view featuring a mountain view and a residential view

Drone / aerial view featuring a residential view

Bird's eye view featuring a residential view

View of layout
Disclaimer: The real estate listing information and related content displayed on this site is provided exclusively for consumers’ personal, non-commercial use and may not be used for any purpose other than to identify prospective properties consumers may be interested in purchasing.