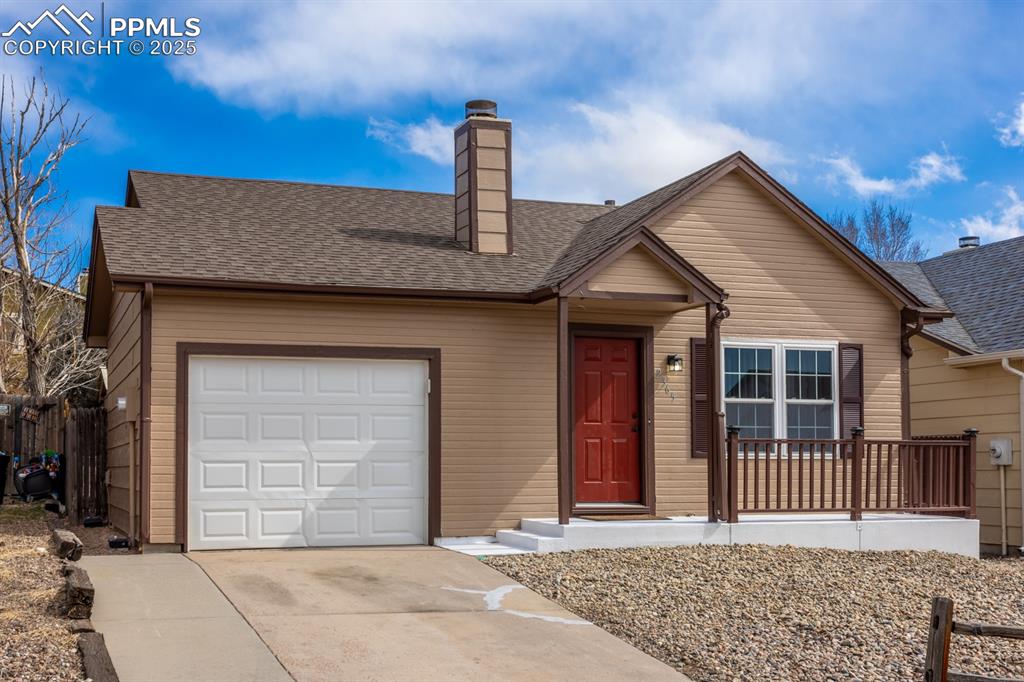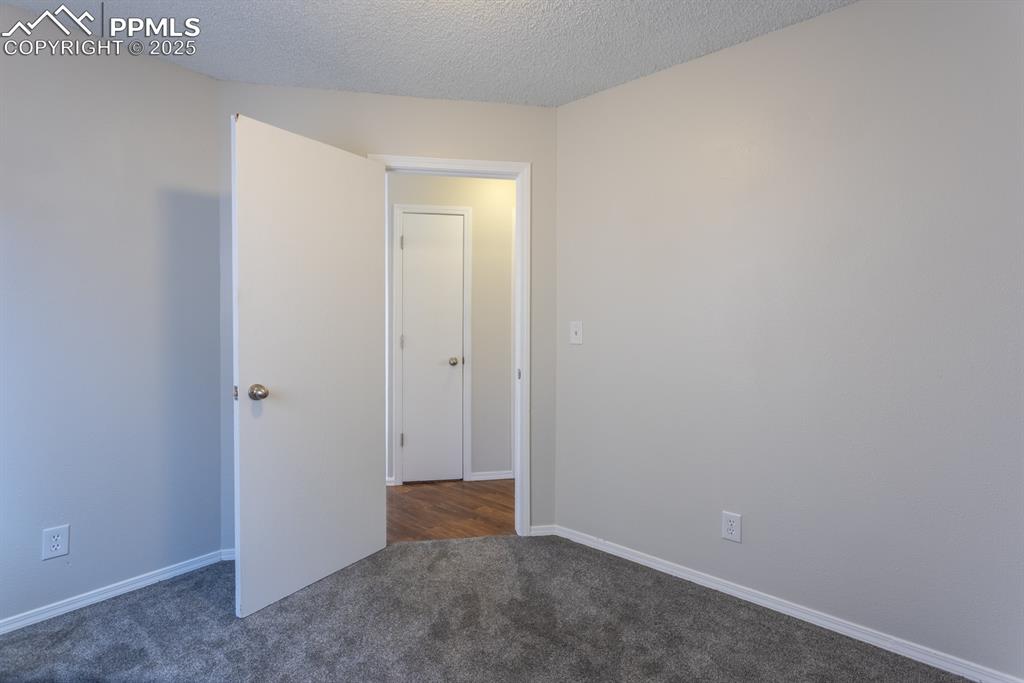2365 Ambleside Drive, Colorado Springs, CO, 80915

Newly painted exterior, trim and porch area

Xeriscaped front yard

Front of Structure

Newer deck with extended patio area. Small doggie door onto deck.

Back of home, with good sized shed for extra storage and doggy house.

Freshly painted front door and porch area. New exterior lights.

Living room looking into dining and kitchen and slider to outside deck and patio area

Living room with Tile entry and tile dining area into kitchen.

Kitchen has newer cabinets and door into garage

Kitchen

Living Room

Kitchen with newer Oven/ Dishwasher and Microwave. Washer and Dryer are in this area too and are newer.

Kitchen

Newer Washer and Dryer. Door leads into 1 car-attached garage.

Laundry

Kitchen looking into dining area and slider leading to deck and patio area.

Bedroom #1 - New Carpet; Walk in closet with new light fixture.

Bedroom #1 with closet door closed

Bedroom #2 - New Carpets

Bedroom #2

Hallway closet / pantry - Tons of storage in this home.

Another closet / Linen Closet - More Storage!!

Bathroom with rain showerhead and handheld shower head. Under Cabinet lights.

Bathroom has newer toilet

Bedroom #3 - Primary- New Carpet and Walk-in Closet

Bedroom #3- Primary

Bedroom #3 - Primary Bedroom - leads into the bathroom and walk-in closet with new light fixture

Bedroom #3 - Primary- Closet with new light fixture

Out Buildings

Doggy house
Disclaimer: The real estate listing information and related content displayed on this site is provided exclusively for consumers’ personal, non-commercial use and may not be used for any purpose other than to identify prospective properties consumers may be interested in purchasing.