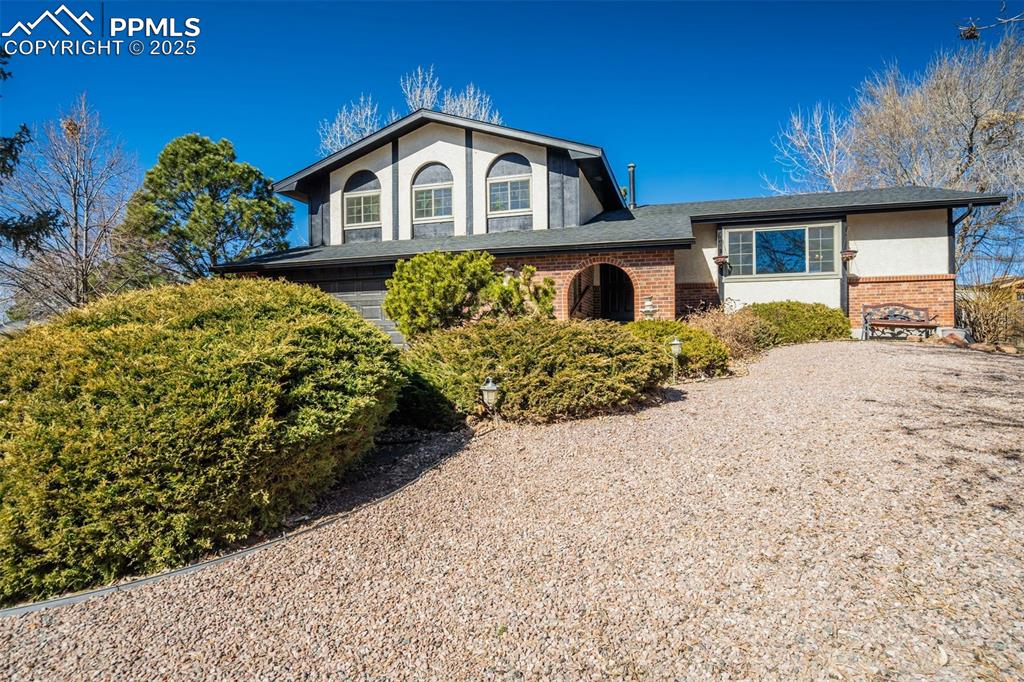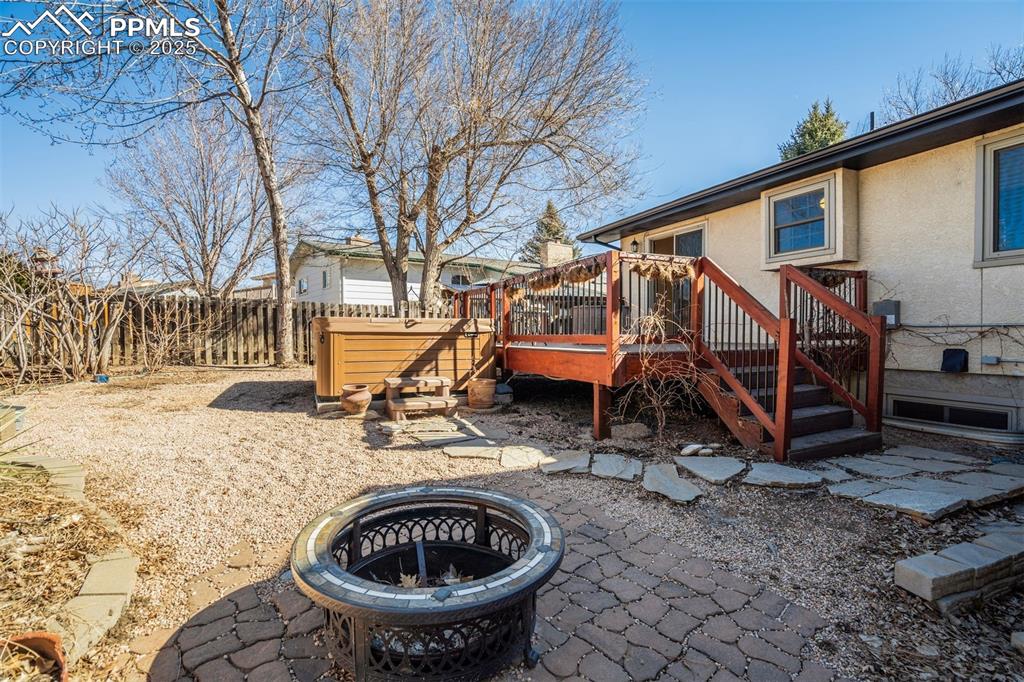2010 Crystal River Drive, Colorado Springs, CO, 80915

Front of Structure

Aerial View

Aerial View

Front of Structure

Entry

Other

Other

Deck

Deck

Other

Kitchen

Kitchen

Kitchen

Kitchen

Kitchen

Living Room

Patio

Living Room

Living Room

Bathroom

Kitchen

Other

Other

Bedroom

Bathroom

Other

Other

Bedroom

Bathroom

Basement

Basement

Back of Structure

Back of Structure

Back of Structure

Yard

Yard

Yard

Aerial View
Disclaimer: The real estate listing information and related content displayed on this site is provided exclusively for consumers’ personal, non-commercial use and may not be used for any purpose other than to identify prospective properties consumers may be interested in purchasing.