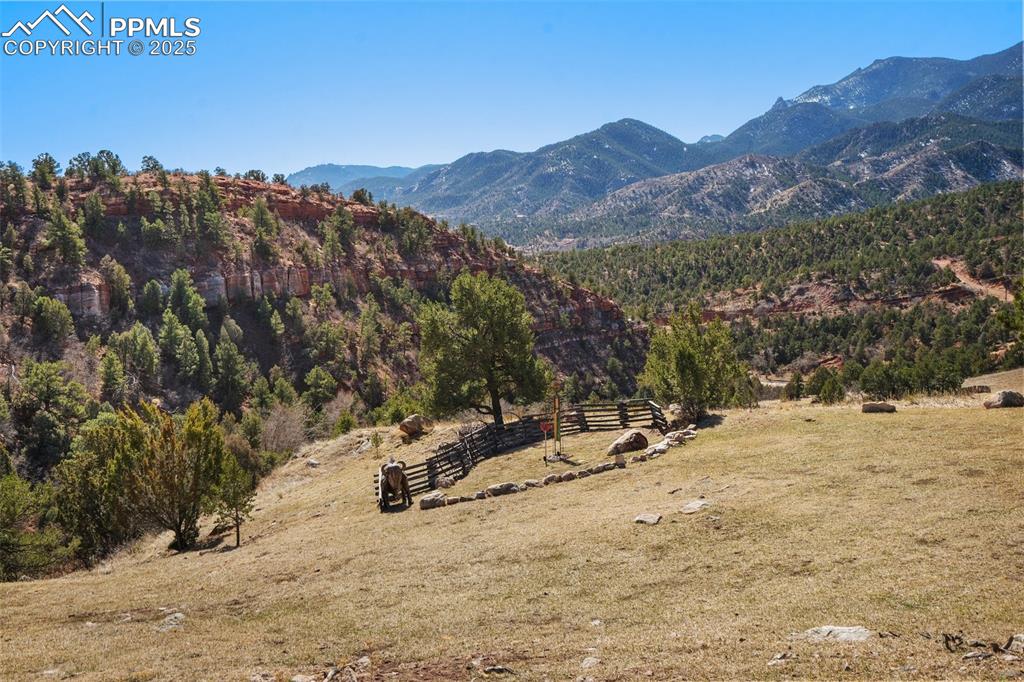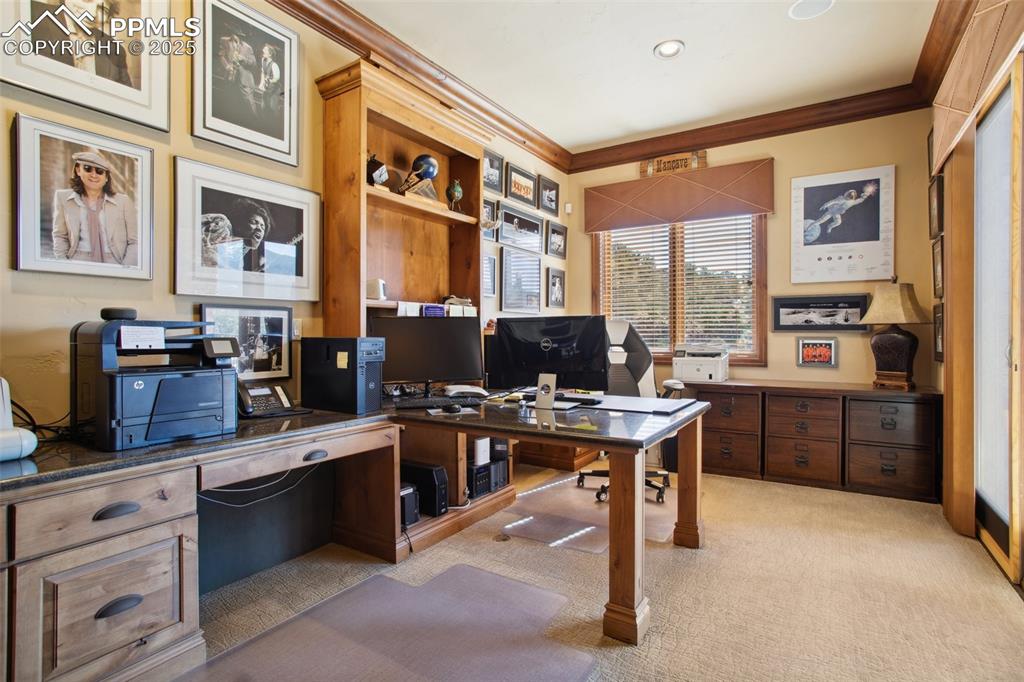2575 White Rock Lane, Colorado Springs, CO, 80904

Front of Structure

Front of Structure

Back of Structure

Entry

Other

Dining Area

Living Room

Living Room

Living Room

Deck

Deck

Balcony

Kitchen

Kitchen

Kitchen

Kitchen

Kitchen

Office

View

Aerial View

View

Bedroom

Bedroom

Bedroom

Bathroom

Bathroom

Bathroom

Kitchen

Laundry

Balcony

Balcony

Bedroom

View

Patio

Living Room

Dining Area

Living Room

Kitchen

Kitchen

Office

Office

Bedroom

Bathroom

Other

Bedroom

Bathroom

Bedroom

Yard in Spring/Summer

Garden in Summer

Garden landscaping
Disclaimer: The real estate listing information and related content displayed on this site is provided exclusively for consumers’ personal, non-commercial use and may not be used for any purpose other than to identify prospective properties consumers may be interested in purchasing.