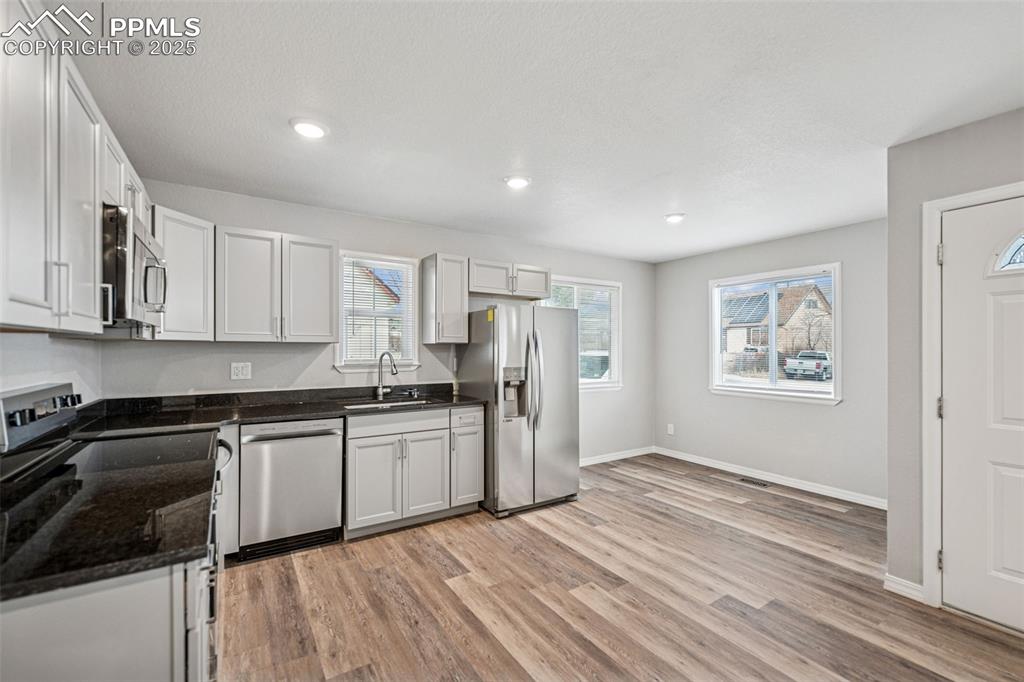2148 Whitewood Drive, Colorado Springs, CO, 80910

View of front of home with a garage, concrete driveway, covered porch, fence, and stucco siding

View of front facade featuring fence, stone siding, a gate, stucco siding, and a patio area

Kitchen with appliances with stainless steel finishes, dark countertops, baseboards, and light wood finished floors

Kitchen with baseboards, dark countertops, appliances with stainless steel finishes, light wood-style floors, and recessed lighting

Bathroom with vanity, tub / shower combination, wood finished floors, and toilet

Back of house with central air condition unit, a fenced backyard, and stucco siding

Kitchen featuring baseboards, stainless steel appliances, light wood-type flooring, a sink, and recessed lighting

Kitchen featuring stainless steel appliances, a sink, light wood-style flooring, and baseboards

Spare room featuring baseboards, light wood-type flooring, and a healthy amount of sunlight

Kitchen with dark countertops, recessed lighting, appliances with stainless steel finishes, wood finished floors, and baseboards

Kitchen featuring baseboards, dark countertops, appliances with stainless steel finishes, light wood-style floors, and a sink

Primary Bedroom

Primary Bedroom

Secondary bedroom 1

Secondary bedroom 1

Secondary bedroom 2

Secondary bedroom 2

Laundry room featuring gas water heater, laundry area, visible vents, light wood-style floors, and washer and dryer

View of front of home featuring a patio, fence, and stucco siding

View of front facade featuring fence private yard, driveway, an attached garage, and stucco siding

Back of house with a patio area, fence, and stucco siding

Floor plan
Disclaimer: The real estate listing information and related content displayed on this site is provided exclusively for consumers’ personal, non-commercial use and may not be used for any purpose other than to identify prospective properties consumers may be interested in purchasing.