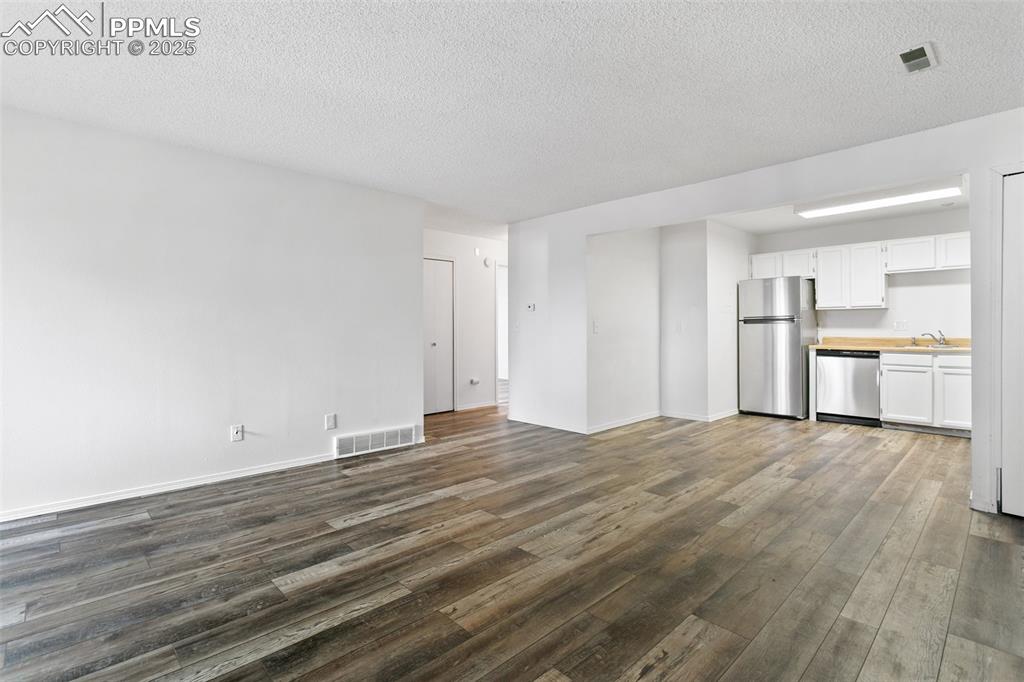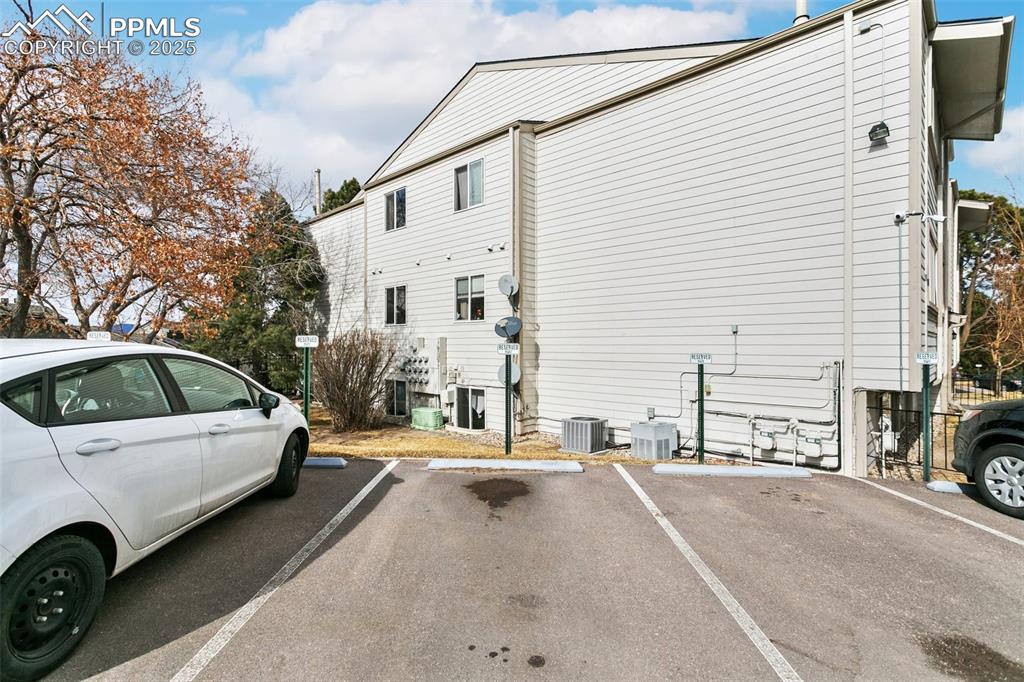6482 McNichols Court, Colorado Springs, CO, 80918

View of building exterior featuring uncovered parking

View of property entrance

Unfurnished living room featuring baseboards, visible vents, dark wood finished floors, and a sink

Unfurnished living room with dark wood-style floors, a textured ceiling, and visible vents

Kitchen with appliances with stainless steel finishes, wood finished floors, light countertops, white cabinetry, and a sink

Unfurnished living room with a textured ceiling, a fireplace, wood finished floors, and visible vents

Unfurnished living room featuring visible vents, a textured ceiling, a tiled fireplace, and wood finished floors

Unfurnished living room with a textured ceiling, dark wood-style flooring, a fireplace, visible vents, and baseboards

Unfurnished living room with baseboards, a fireplace, visible vents, and dark wood-style flooring

Kitchen featuring light wood-type flooring, white cabinetry, stainless steel appliances, and a sink

Kitchen featuring appliances with stainless steel finishes, light countertops, a sink, and light wood-style flooring

Kitchen with stainless steel appliances, white cabinets, visible vents, and wood finished floors

Full bath featuring washtub / shower combination, vanity, and toilet

Unfurnished room featuring a textured ceiling, dark wood-style flooring, visible vents, and baseboards

Unfurnished bedroom with a textured ceiling, a closet, baseboards, and wood finished floors

Unfurnished bedroom featuring baseboards, visible vents, wood finished floors, a textured ceiling, and a closet

Unfurnished bedroom with a closet, baseboards, and wood finished floors

Unfurnished bedroom with a closet, visible vents, a textured ceiling, wood finished floors, and baseboards

Spare room with a textured ceiling, visible vents, and wood finished floors

Unfurnished room with visible vents, a textured ceiling, and wood finished floors

Empty room with a textured ceiling, wood finished floors, and visible vents

Other

Empty room featuring a textured ceiling, wood finished floors, visible vents, and baseboards

Empty room with visible vents, a textured ceiling, baseboards, and wood finished floors

Clothes washing area with stacked washer and clothes dryer, water heater, a textured ceiling, wood finished floors, and laundry area

Other

View of storage area

View of side of property with uncovered parking and cooling unit

View of yard with central air condition unit and fence

View of layout
Disclaimer: The real estate listing information and related content displayed on this site is provided exclusively for consumers’ personal, non-commercial use and may not be used for any purpose other than to identify prospective properties consumers may be interested in purchasing.