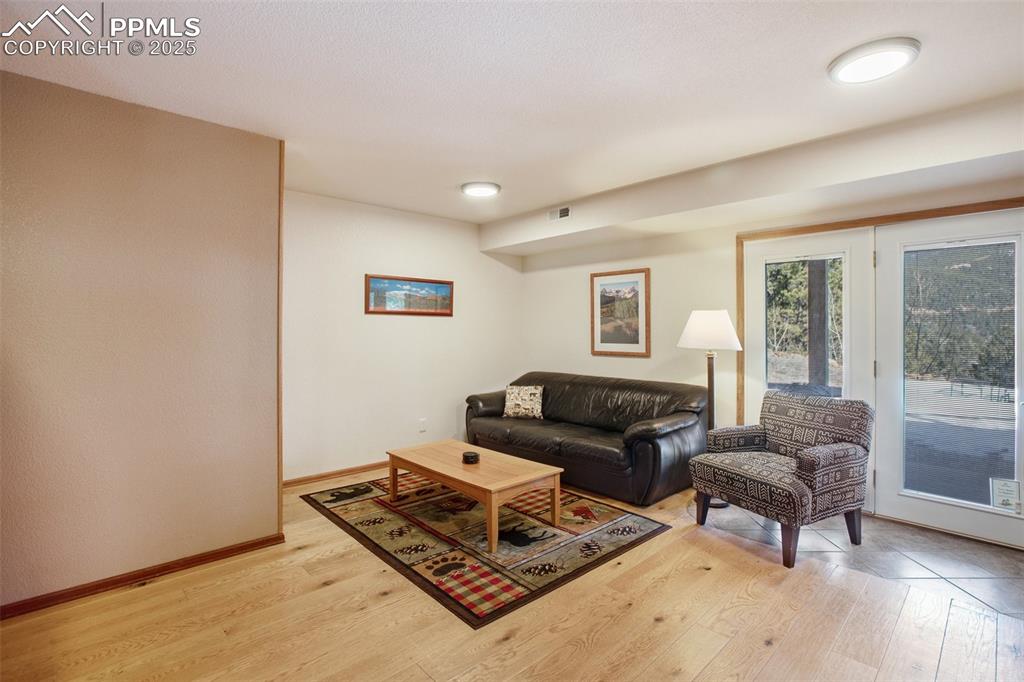493 Horseshoe Drive, Divide, CO, 80814

Back of property with french doors, a patio, and a wooden deck

View of home's exterior featuring metal roof and a deck

Bird's eye view with a mountain view and a view of trees

Property view of mountains

Mountain view featuring a forest view

View of jungle gym

Birds eye view of property with a wooded view and a mountain view

Property view of mountains

Other

View of yard with a mountain view

Property view of mountains featuring a view of trees

Deck with a mountain view and outdoor dining area

Wooden deck with outdoor dining space and a mountain view

Foyer entrance featuring visible vents, dark wood-type flooring, ceiling fan with notable chandelier, baseboards, and vaulted ceiling

Living room with baseboards, a ceiling fan, lofted ceiling, and wood finished floors

Living room featuring ceiling fan with notable chandelier, dark wood-style flooring, and vaulted ceiling

Kitchen with stainless steel appliances, open floor plan, lofted ceiling, and green cabinets

Living room featuring baseboards, lofted ceiling, wood finished floors, and a ceiling fan

Dining area with lofted ceiling, wood finished floors, and baseboards

Dining area with ceiling fan with notable chandelier and wood finished floors

Kitchen with stainless steel appliances, a kitchen bar, a peninsula, and vaulted ceiling

Kitchen with a kitchen bar, lofted ceiling, decorative backsplash, a peninsula, and stainless steel appliances

Kitchen with decorative backsplash, appliances with stainless steel finishes, a kitchen breakfast bar, a peninsula, and green cabinetry

Kitchen with a sink, dishwasher, a peninsula, and green cabinetry

Bedroom featuring light carpet, visible vents, a ceiling fan, and baseboards

Bedroom with baseboards, light carpet, a high ceiling, and a ceiling fan

Bedroom with baseboards, multiple closets, high vaulted ceiling, and a ceiling fan

Bathroom featuring baseboards and vanity

Full bathroom with tile patterned floors, visible vents, baseboards, and vanity

Living room with light wood-style flooring and baseboards

Living area with stairway, visible vents, baseboards, and light wood-style floors

Living area with visible vents and light wood finished floors

Sitting room featuring stairway, baseboards, visible vents, and hardwood / wood-style floors

Living area with visible vents, baseboards, and light wood finished floors

Laundry room featuring washer and clothes dryer and laundry area

Carpeted bedroom with a closet, visible vents, and baseboards

Carpeted bedroom featuring baseboards

Carpeted bedroom with baseboards and visible vents

Carpeted bedroom featuring baseboards and visible vents

Bedroom featuring a closet, baseboards, and visible vents

Full bathroom with tile patterned floors, shower / bath combo with shower curtain, toilet, baseboards, and vanity

Property view of mountains featuring a view of trees

Wooden deck with a mountain view

View of mountain feature featuring a forest view

Property view of mountains

Bird's eye view featuring a wooded view and a mountain view
Disclaimer: The real estate listing information and related content displayed on this site is provided exclusively for consumers’ personal, non-commercial use and may not be used for any purpose other than to identify prospective properties consumers may be interested in purchasing.