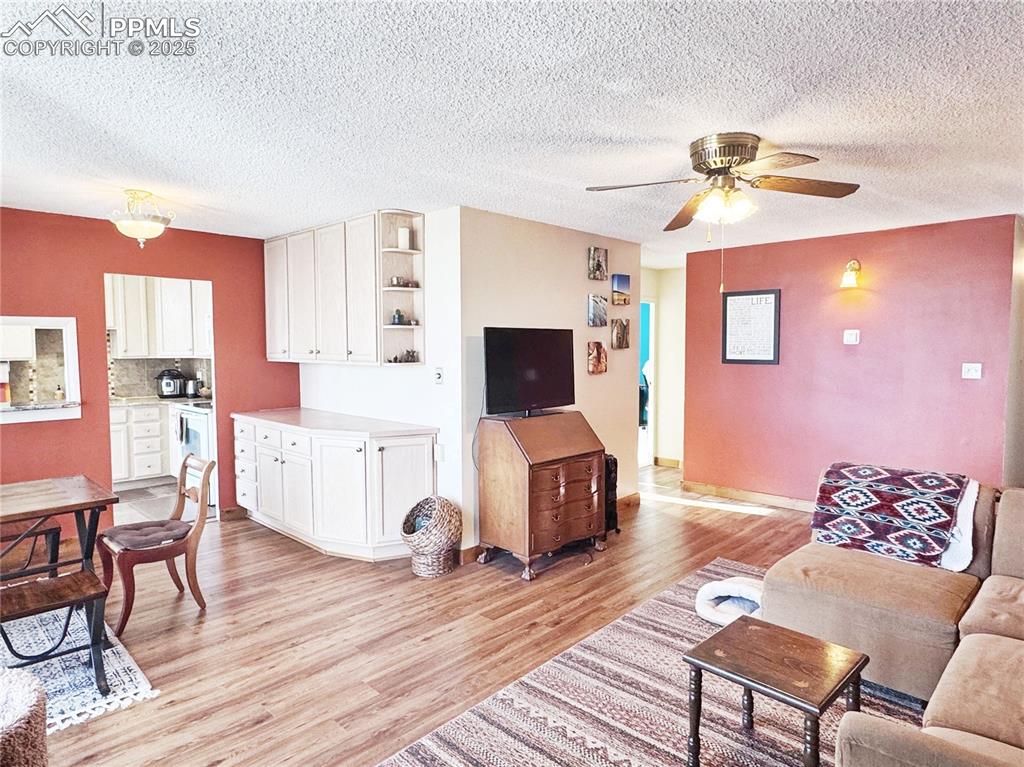900 Saturn Drive 310, Colorado Springs, CO, 80905

View of property

Living area with a textured ceiling, light wood-type flooring, and a ceiling fan

View of building exterior

Lobby entran

Living area featuring a textured ceiling, expansive windows, a ceiling fan, and wood finished floors

Living area featuring a textured ceiling, wood finished floors, and a ceiling fan

Kitchen with tasteful backsplash, light countertops, open floor plan, wood finished floors, and white appliances

Dining room featuring a textured ceiling, ceiling fan, a wall of windows, and wood finished floors

Dining area with light wood-style flooring, a wall of windows, and a textured ceiling

Unfurnished dining area featuring a textured ceiling and wood finished floors

Kitchen featuring decorative backsplash, dark wood-type flooring, a sink, dark stone counters, and white appliances

Kitchen with open floor plan, white appliances, dark stone countertops, and a ceiling fan

Kitchen with white appliances, decorative backsplash, a sink, and light brown cabinetry

Kitchen featuring white appliances, dark stone counters, and backsplash

Kitchen featuring a textured ceiling and dark wood-style flooring

Balcony featuring a grill, a mountain view, and a city view

Master Bedroom featuring carpet floors, a closet, ceiling fan, and a textured ceiling

Bathroom featuring toilet, vanity, tile walls, and shower / bathtub combination with curtain

Bathroom with decorative backsplash, toilet, a tub, vanity, and tile walls

Carpeted bedroom featuring a baseboard radiator, ceiling fan, a textured ceiling, and baseboards

Bedroom featuring a textured ceiling, a closet, carpet flooring, and a ceiling fan

Bathroom with a baseboard radiator, ceiling fan, a textured ceiling, vanity, and baseboards

Bathroom featuring tile patterned flooring, vanity, toilet, and baseboards

Full bath featuring toilet, a stall shower, tile patterned flooring, and baseboards
Disclaimer: The real estate listing information and related content displayed on this site is provided exclusively for consumers’ personal, non-commercial use and may not be used for any purpose other than to identify prospective properties consumers may be interested in purchasing.