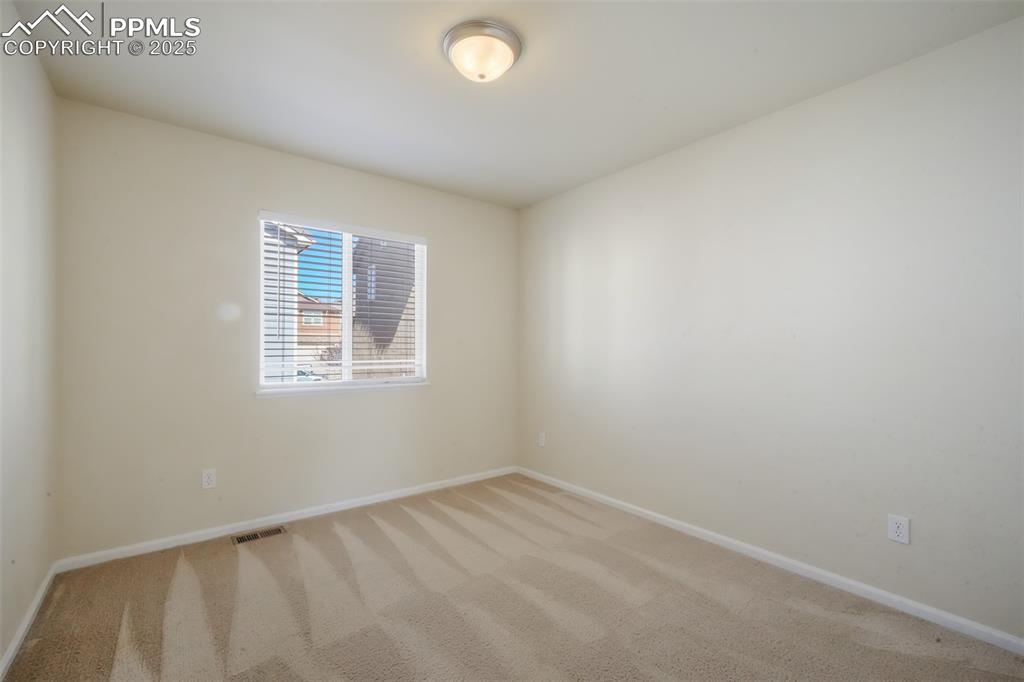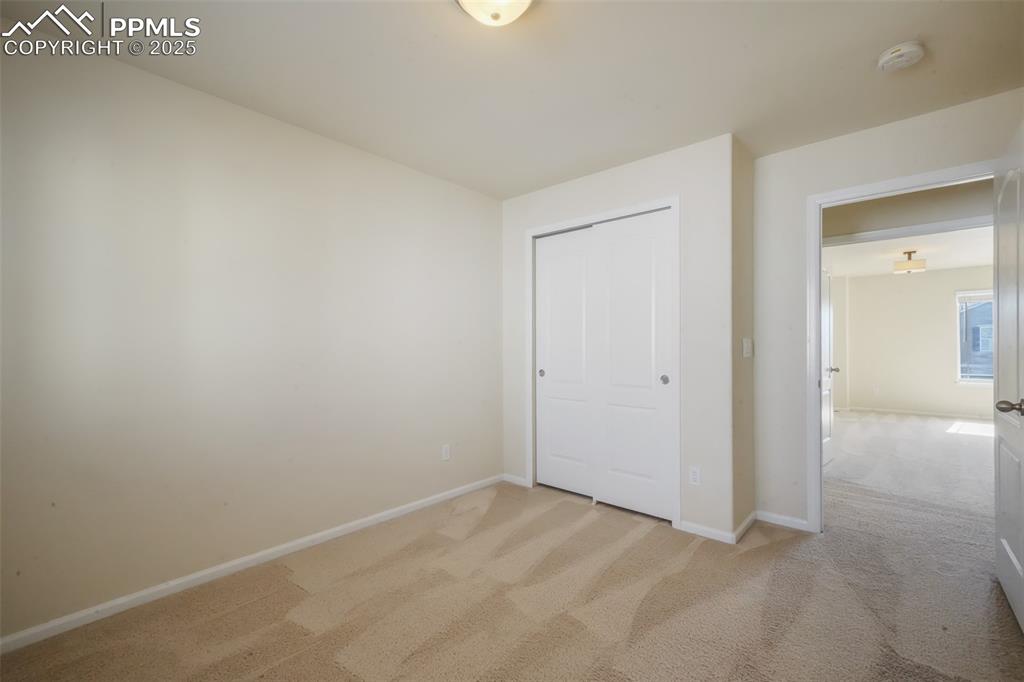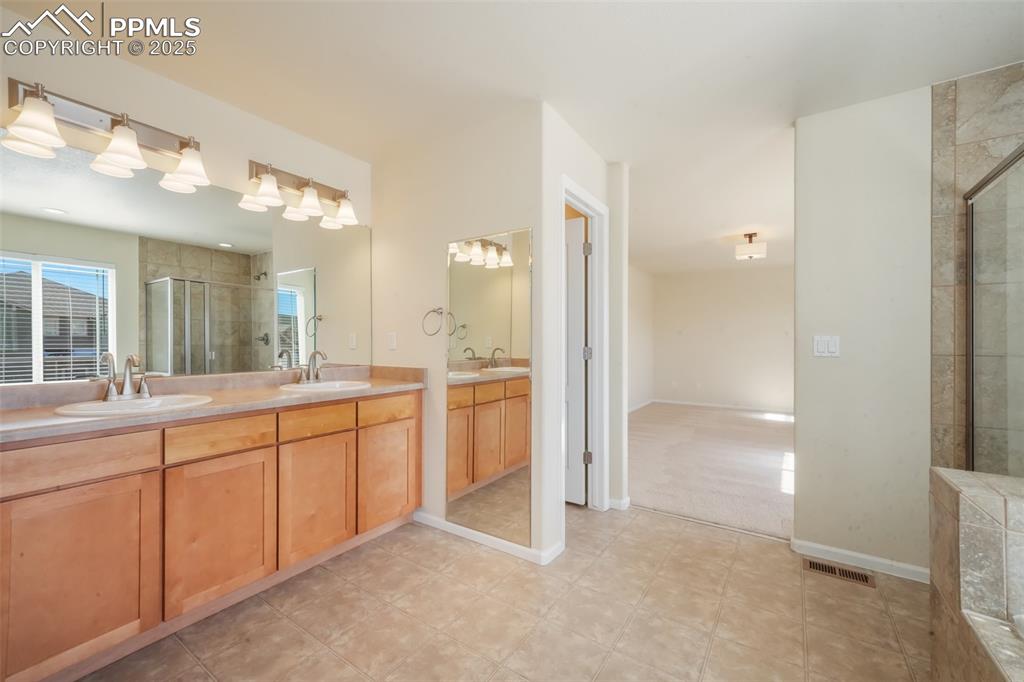874 Diamond Rim Drive, Colorado Springs, CO, 80921

View of front of house with stone siding, a tile roof, driveway, and stucco siding

View of front of house with a garage, driveway, stone siding, a residential view, and stucco siding

View of front facade featuring driveway, stone siding, a garage, and stucco siding

Entryway with light tile patterned floors, baseboards, visible vents, light colored carpet, and stairway

Spare room featuring light colored carpet, visible vents, and baseboards

Unfurnished living room featuring a tile fireplace, light carpet, visible vents, baseboards, and built in features

Unfurnished living room featuring light carpet, baseboards, and visible vents

Unfurnished living room with carpet, built in shelves, baseboards, and a fireplace

Unfurnished living room with baseboards, a fireplace, visible vents, and light colored carpet

Unfurnished living room featuring baseboards, recessed lighting, visible vents, and light colored carpet

Kitchen with visible vents, appliances with stainless steel finishes, baseboards, and recessed lighting

Kitchen with baseboards, visible vents, appliances with stainless steel finishes, light brown cabinets, and a sink

Kitchen featuring stainless steel appliances, recessed lighting, a sink, and a peninsula

Kitchen featuring recessed lighting, appliances with stainless steel finishes, a glass covered fireplace, a sink, and a peninsula

Kitchen with stainless steel appliances, recessed lighting, light countertops, a sink, and a peninsula

Kitchen with visible vents, brown cabinetry, decorative light fixtures, stainless steel dishwasher, and a sink

Kitchen featuring recessed lighting, stainless steel appliances, a sink, light countertops, and light brown cabinetry

Unfurnished room featuring visible vents and baseboards

Unfurnished room with visible vents and baseboards

Bathroom featuring toilet and baseboards

Carpeted spare room featuring stairs, visible vents, and baseboards

Living Room

Empty room with light colored carpet, visible vents, and baseboards

Unfurnished bedroom with carpet floors, baseboards, and a closet

Unfurnished bedroom featuring baseboards, a closet, attic access, and light colored carpet

Carpeted empty room featuring visible vents and baseboards

Full bath featuring toilet, shower / washtub combination, and vanity

Unfurnished bedroom with a closet, baseboards, and carpet flooring

Unfurnished bedroom with baseboards, a closet, and light colored carpet

Unfurnished room featuring baseboards, carpet flooring, visible vents, and a healthy amount of sunlight

Carpeted spare room with visible vents and baseboards

Unfurnished bedroom featuring light colored carpet and baseboards

Unfurnished room featuring baseboards, visible vents, and light colored carpet

Empty room featuring baseboards, visible vents, and carpet flooring

Full bath with a spacious closet, a stall shower, a garden tub, and tile patterned floors

Bathroom with double vanity, a sink, visible vents, and a shower stall

Bathroom with double vanity, a spacious closet, visible vents, and a sink

Spare room featuring light carpet and baseboards

Carpeted empty room featuring a healthy amount of sunlight, baseboards, and visible vents

Spare room with light carpet, recessed lighting, and baseboards

Basement featuring light carpet, visible vents, and recessed lighting

Empty room featuring carpet, visible vents, baseboards, and recessed lighting

Empty room with carpet floors, recessed lighting, visible vents, stairway, and baseboards

Unfurnished room with light carpet, baseboards, visible vents, and recessed lighting

Laundry room with laundry area, baseboards, washing machine and clothes dryer, carpet flooring, and recessed lighting

Back of Structure

Rear view of property with cooling unit, fence, and stucco siding

Bird's eye view with a residential view and a mountain view

Drone / aerial view with a residential view

Plan
Disclaimer: The real estate listing information and related content displayed on this site is provided exclusively for consumers’ personal, non-commercial use and may not be used for any purpose other than to identify prospective properties consumers may be interested in purchasing.