560 E Grace Avenue, Woodland Park, CO, 80863

View of front door & property exterior
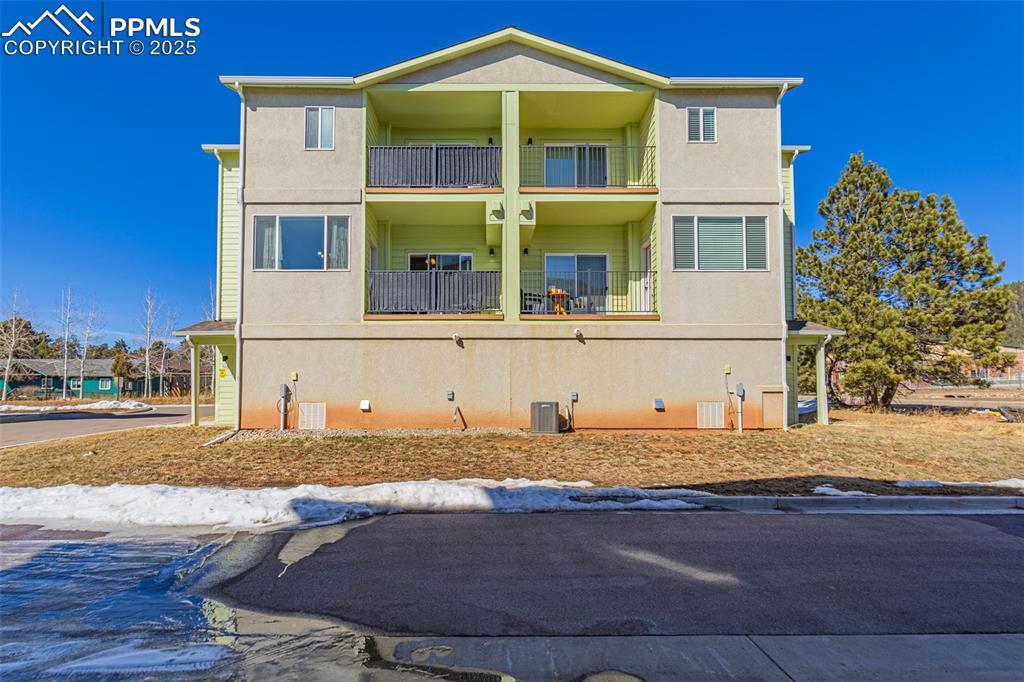
View of front facade
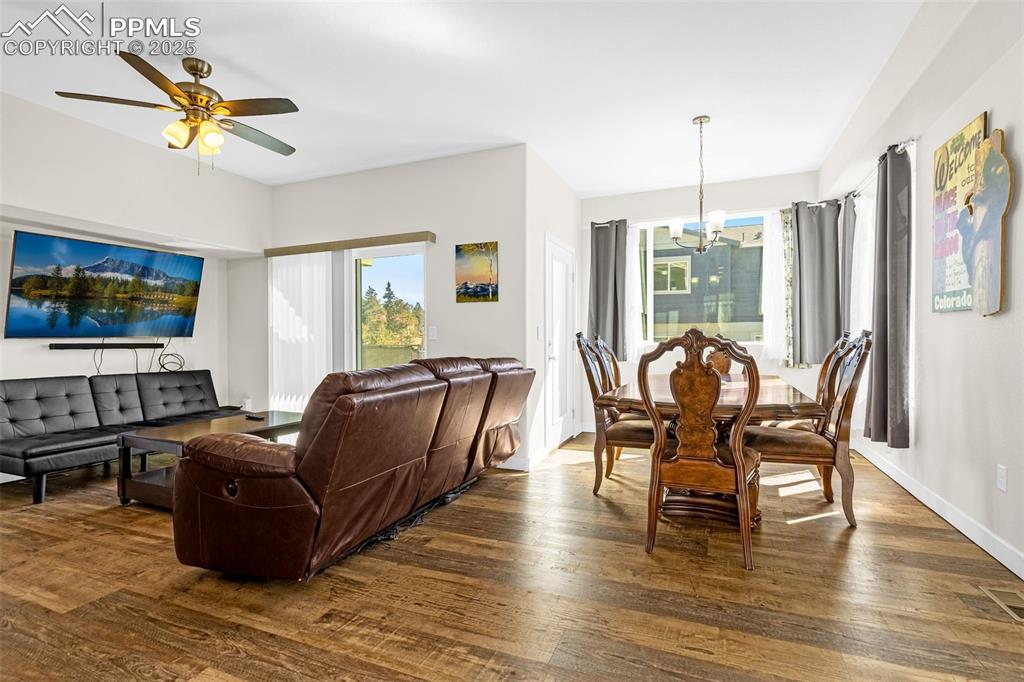
View of Living Room & Dining Room from Kitchen
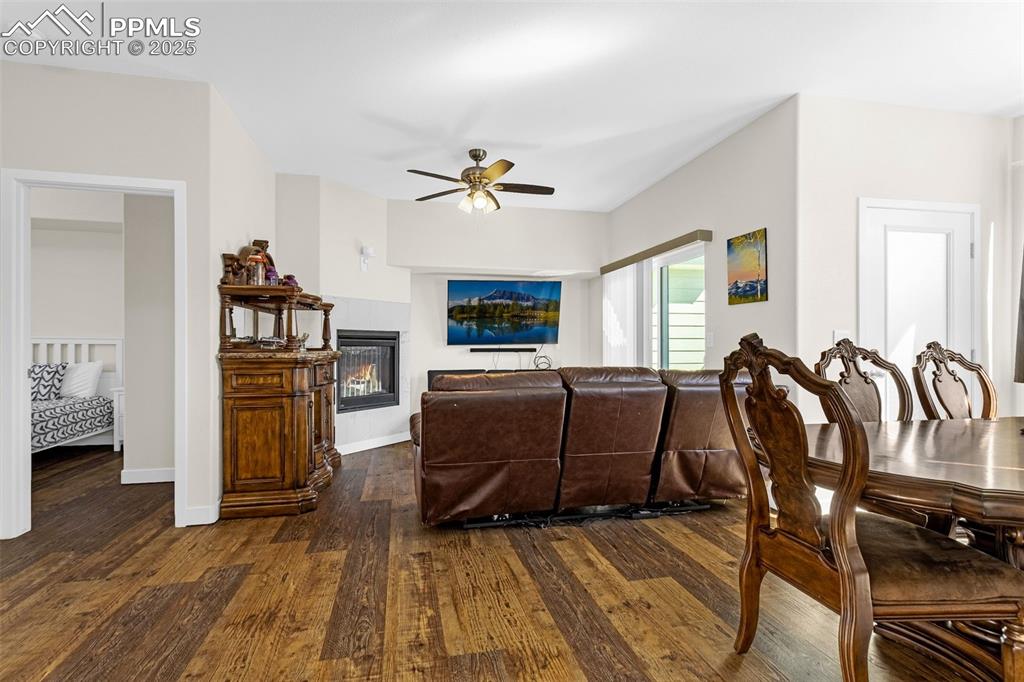
Living room featuring a gas fireplace, engineered hardwood floor, walk-out to private balcony and ceiling fan
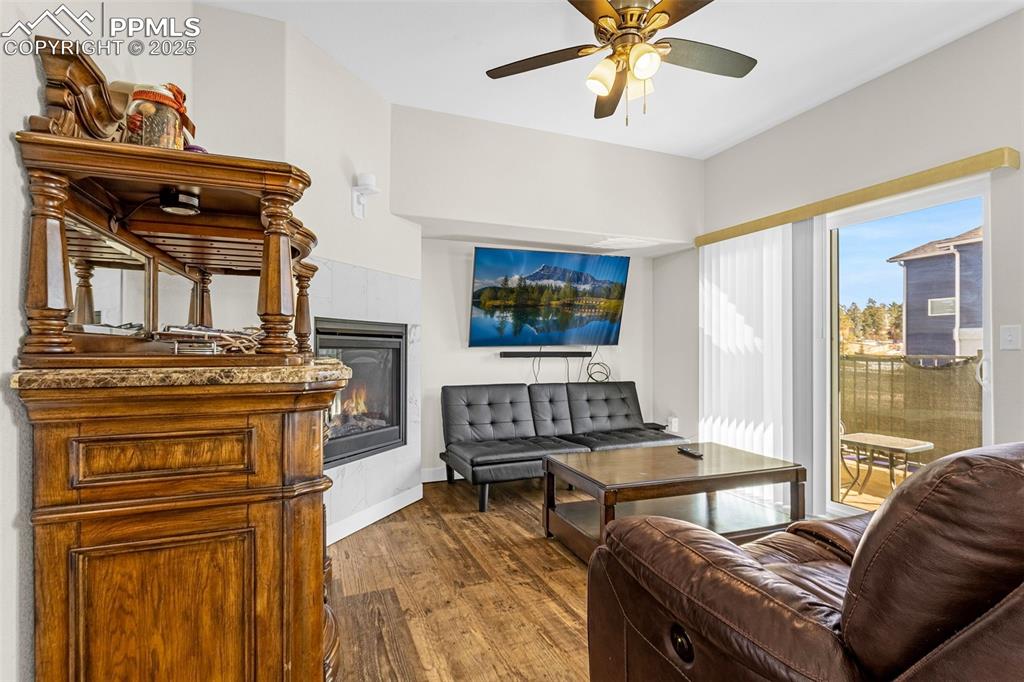
Sitting room featuring a glass covered fireplace, wood finished floors, and ceiling fan
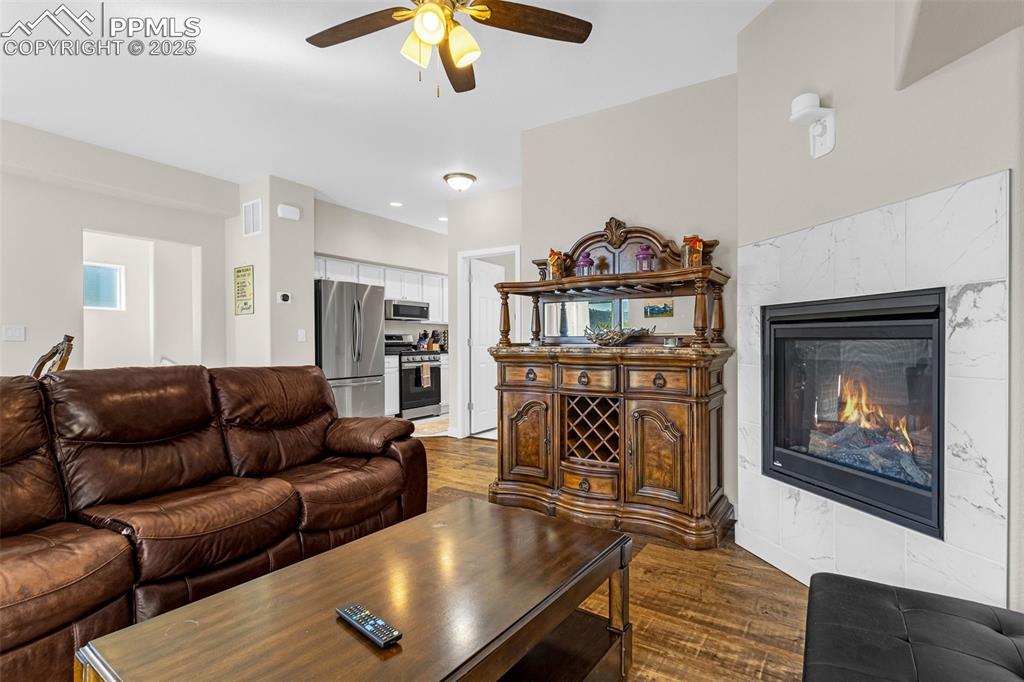
Living room with a tiled fireplace, dark wood-style floors, visible vents, and ceiling fan
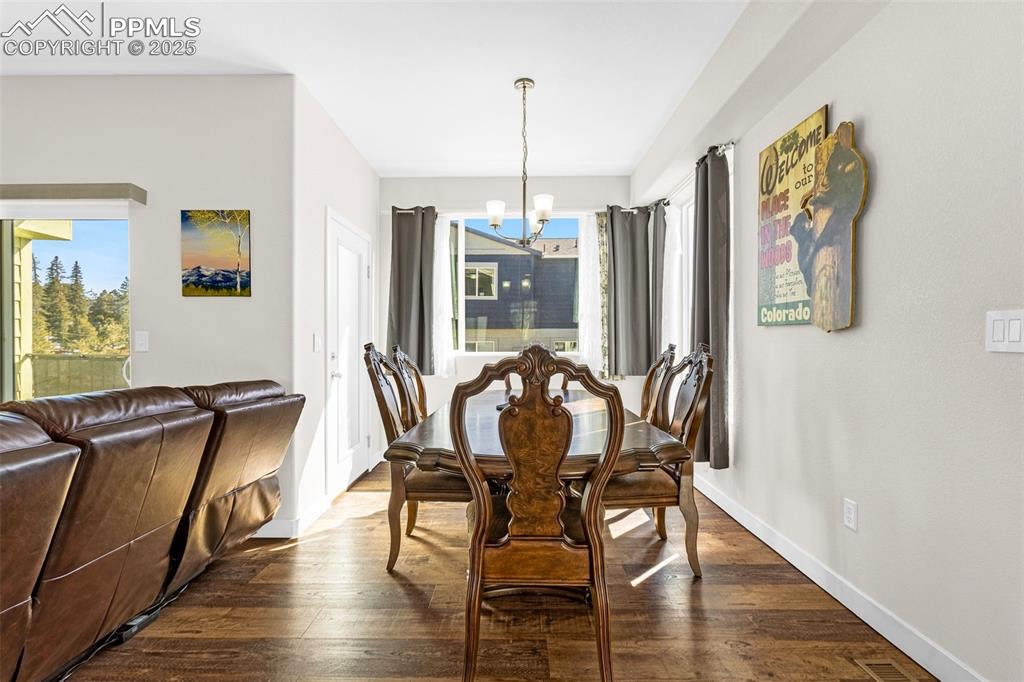
Dining area featuring engineered hardwood floor and walk-out to private balcony
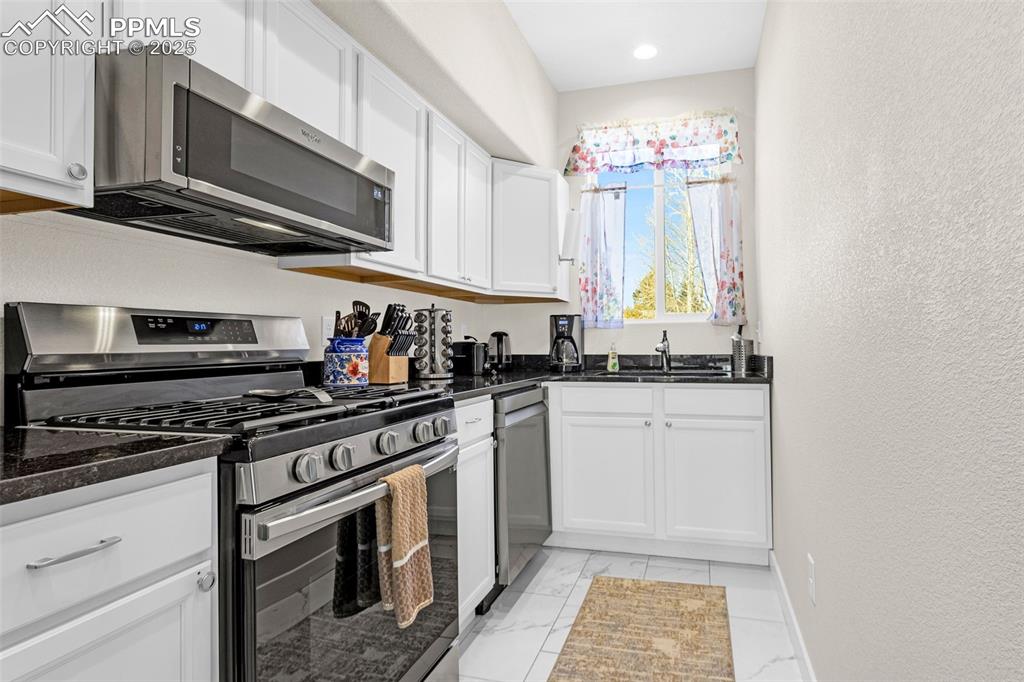
Kitchen featuring dark granite counters, white cabinets, tile floors, and stainless steel appliances
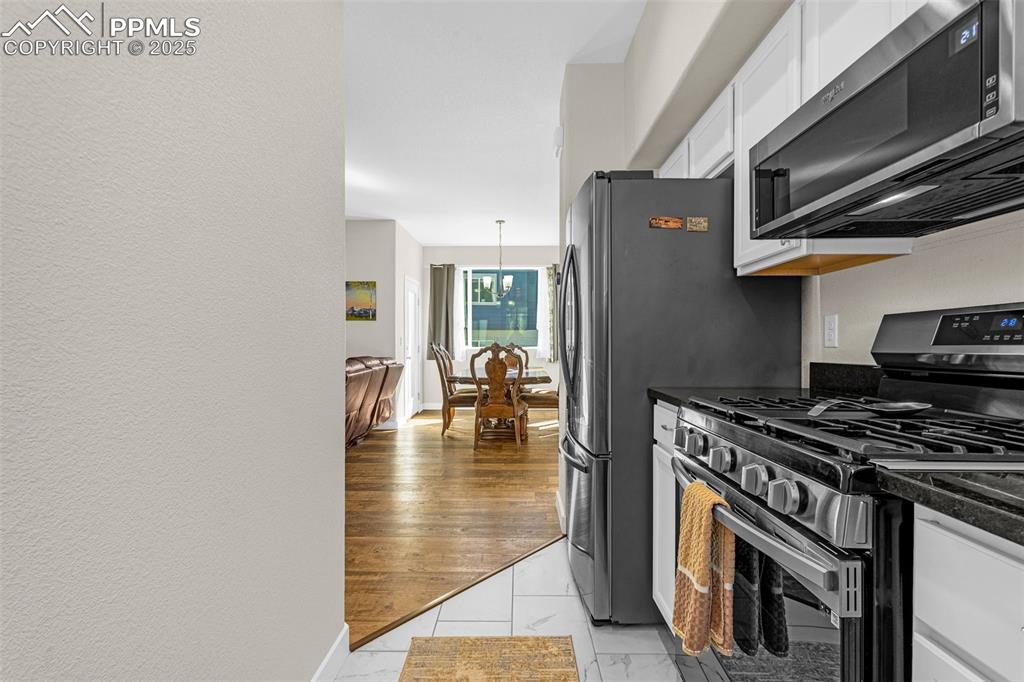
Kitchen with dark countertops, white cabinets, appliances with stainless steel finishes, and marble finish floor
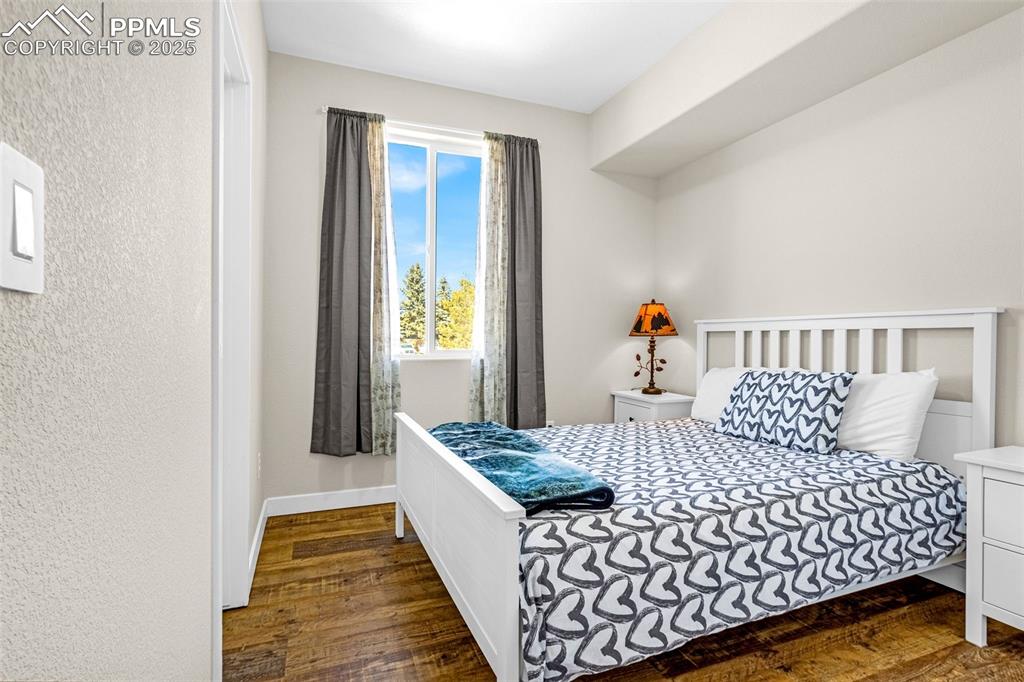
Main Level Bedroom with engineered hardwood floor, closet and main level bathroom access
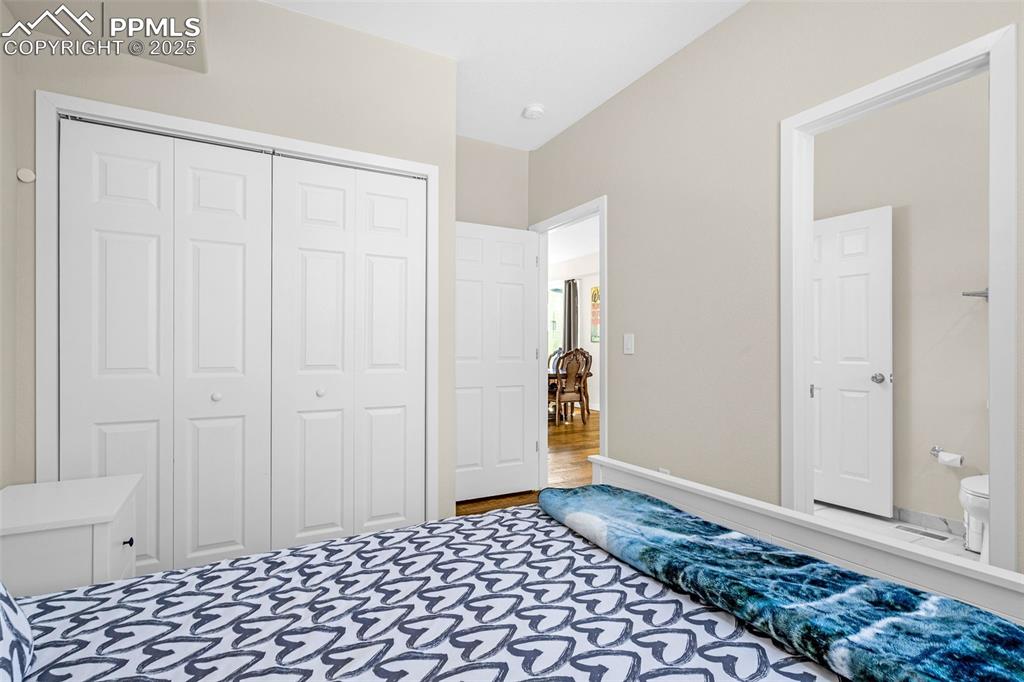
Main Level Bedroom with engineered hardwood floor, closet and main level bathroom access
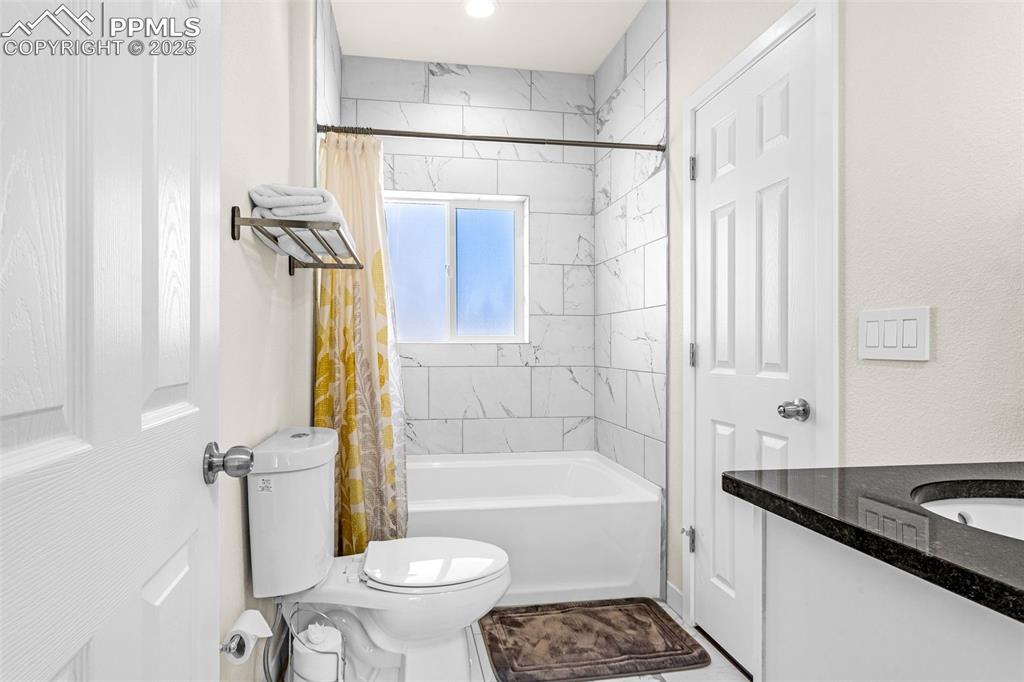
Main level full bath with tile shower / tub and tile floor
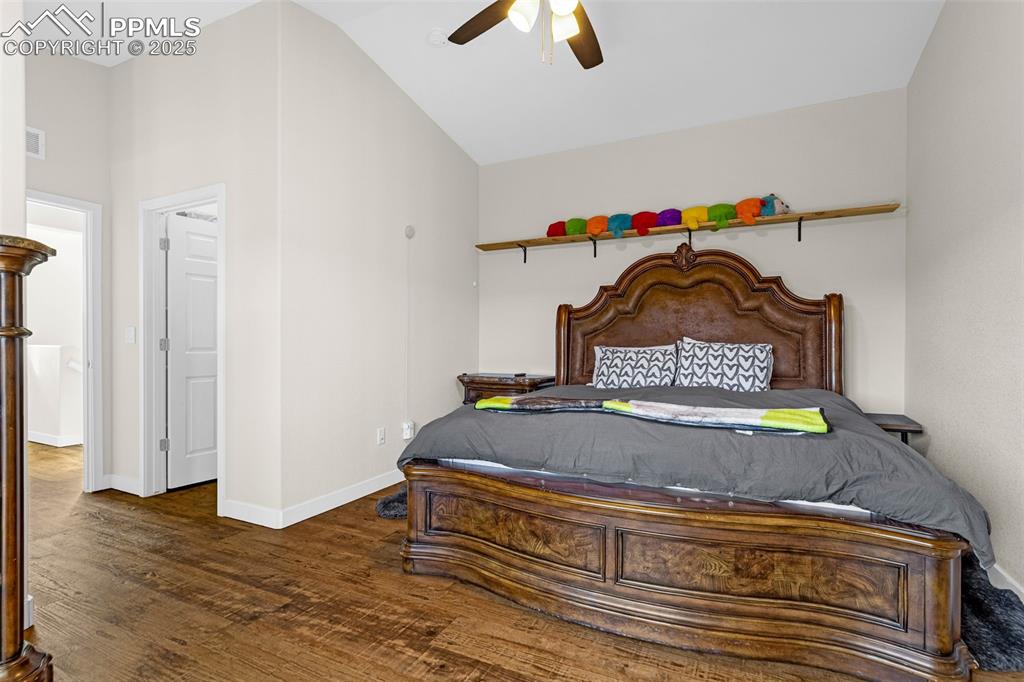
Spacious primary Bedroom with a ceiling fan, engineered hardwood floor, walk-out to private balcony, walk-in closet
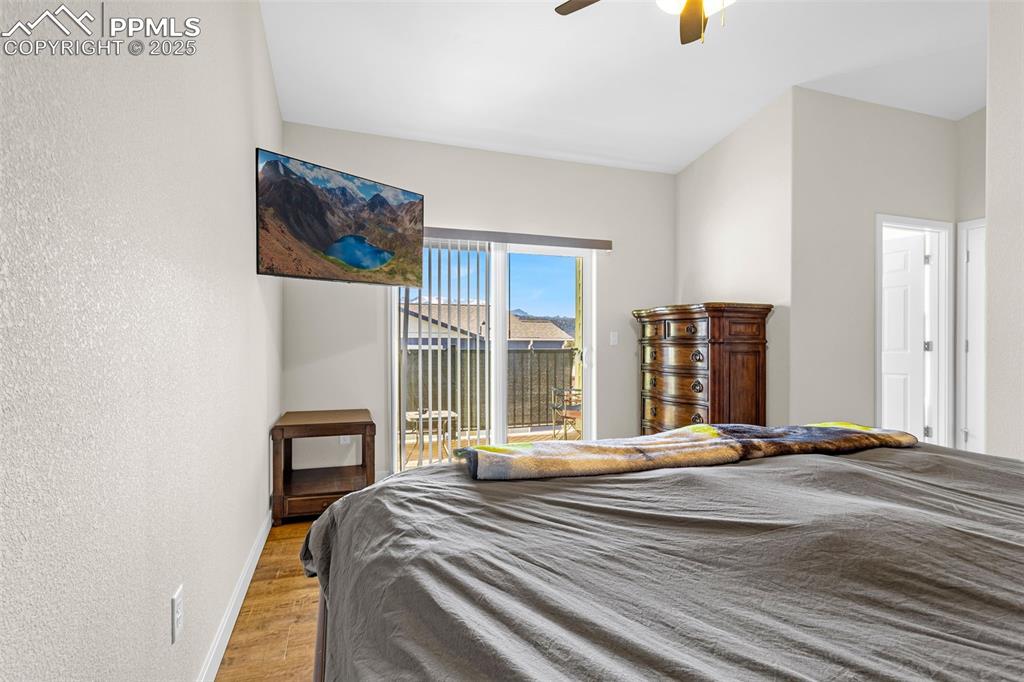
Primary Bedroom with a ceiling fan, engineered hardwood floor, walk-out to private balcony, walk-in closet, and mountain views
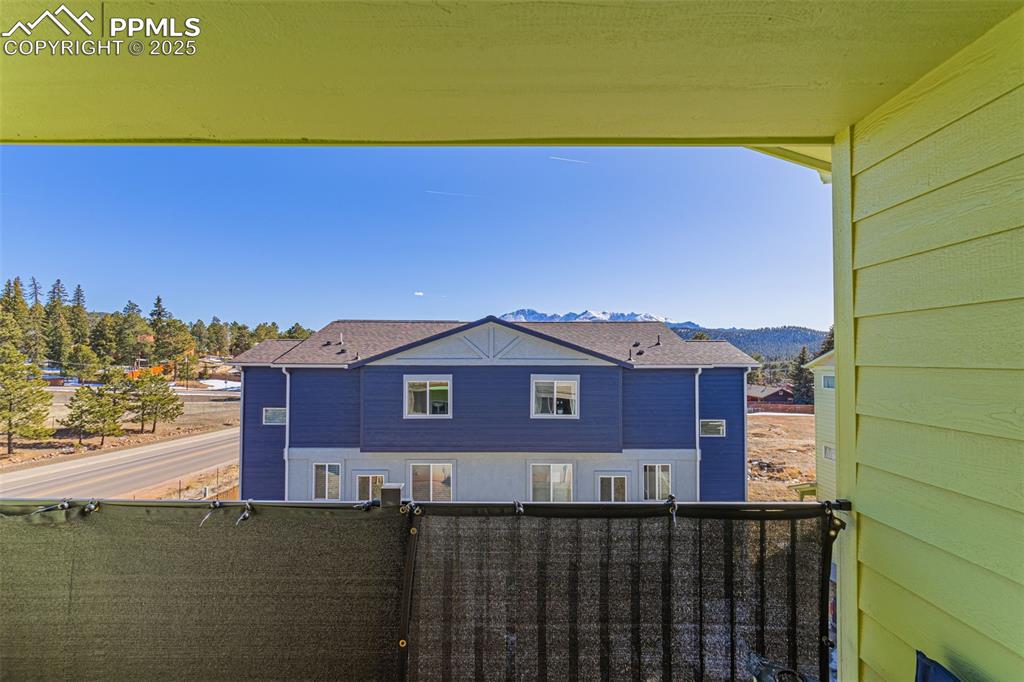
Balcony with a mountain view from Primary Bedroom
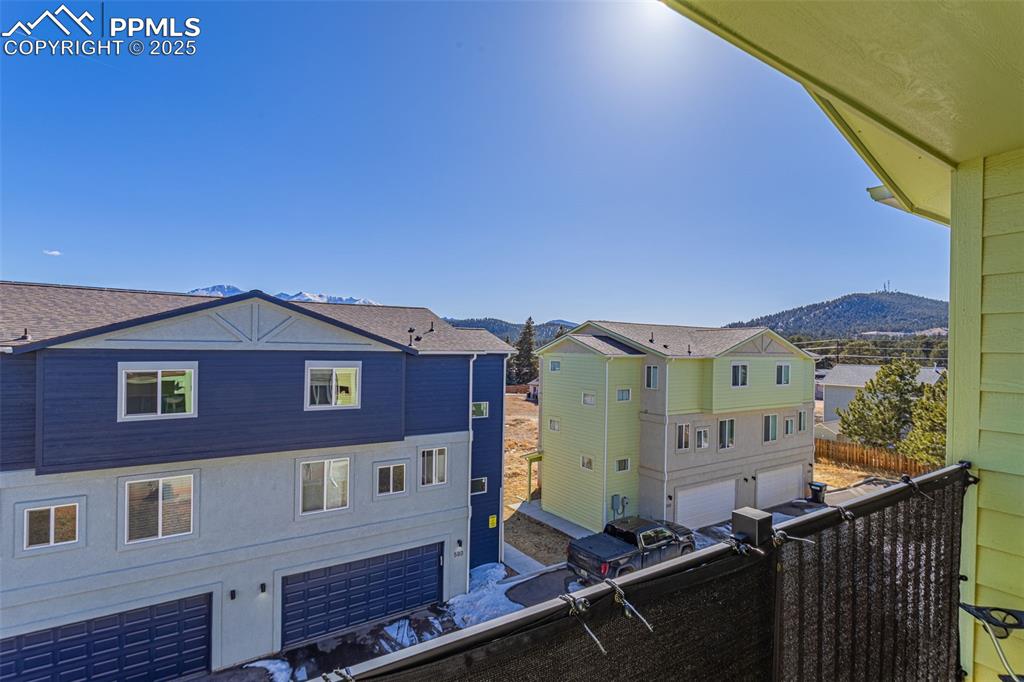
Balcony from Primary Bedroom
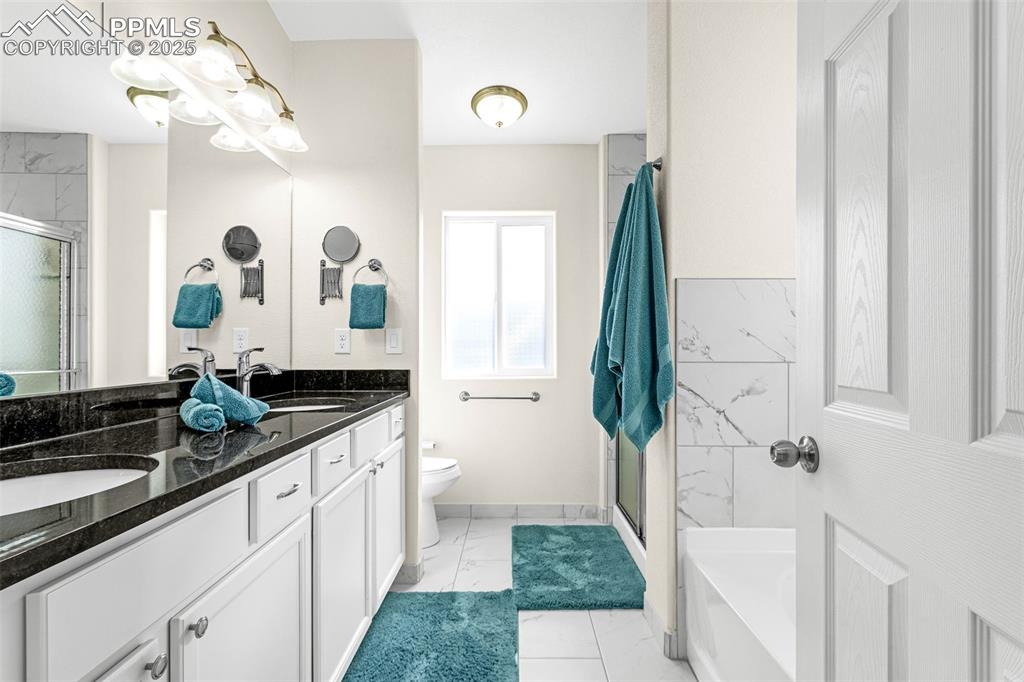
Full bath featuring double vanity with granite counters, tile floor, tile shower and soaker tub
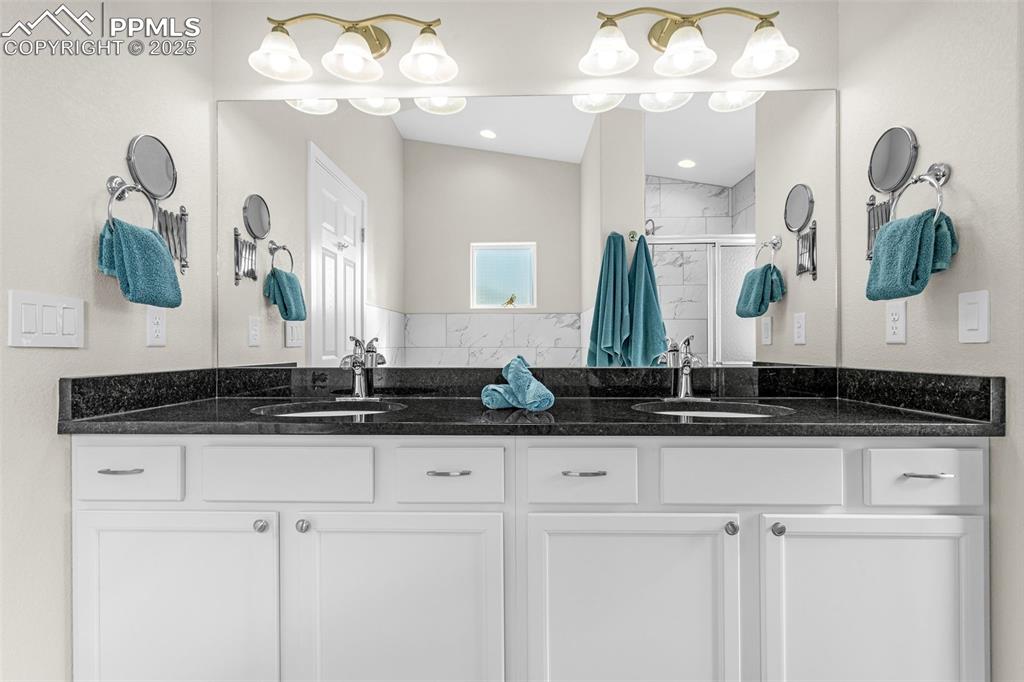
Full bathroom featuring double vanity, a tile shower, and soaker tub.
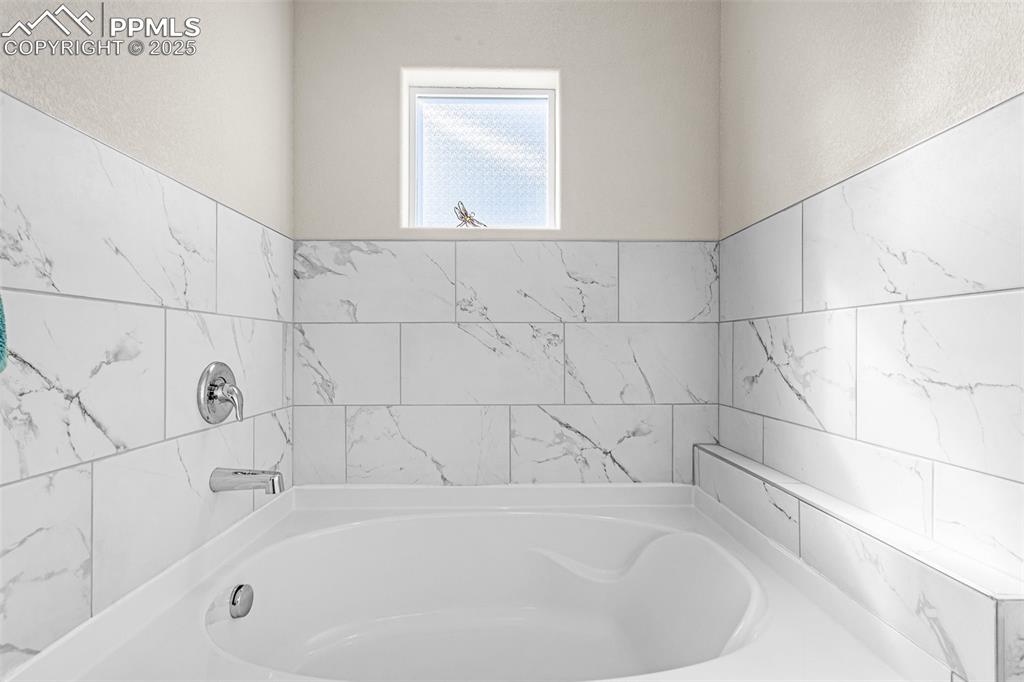
Soaker Tub
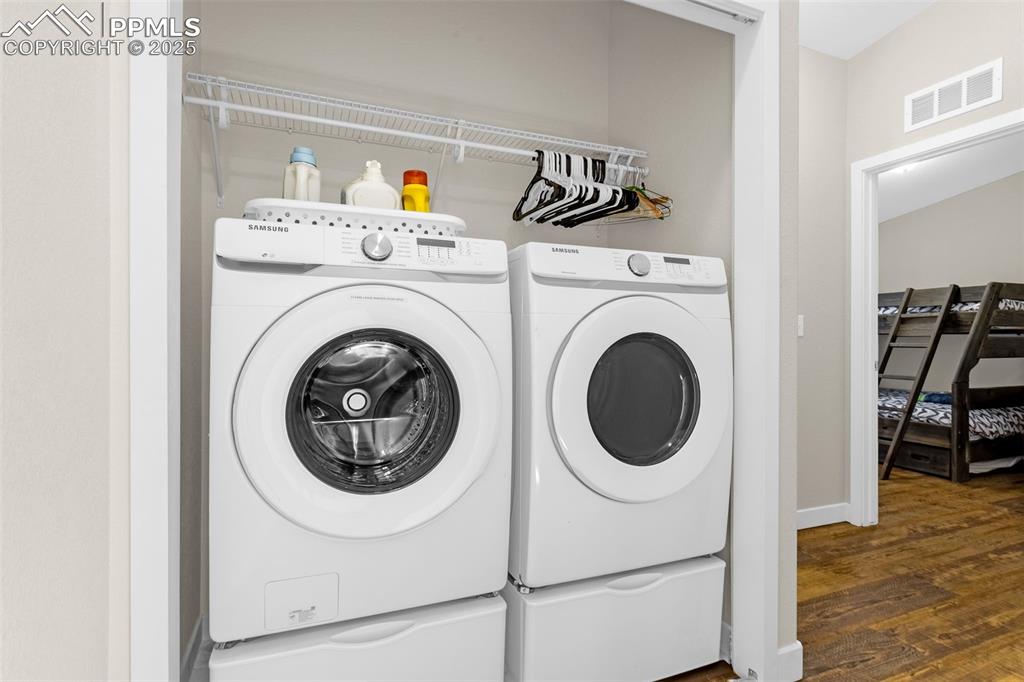
Laundry area, washing machine and dryer, laundry area, and wood finished floors
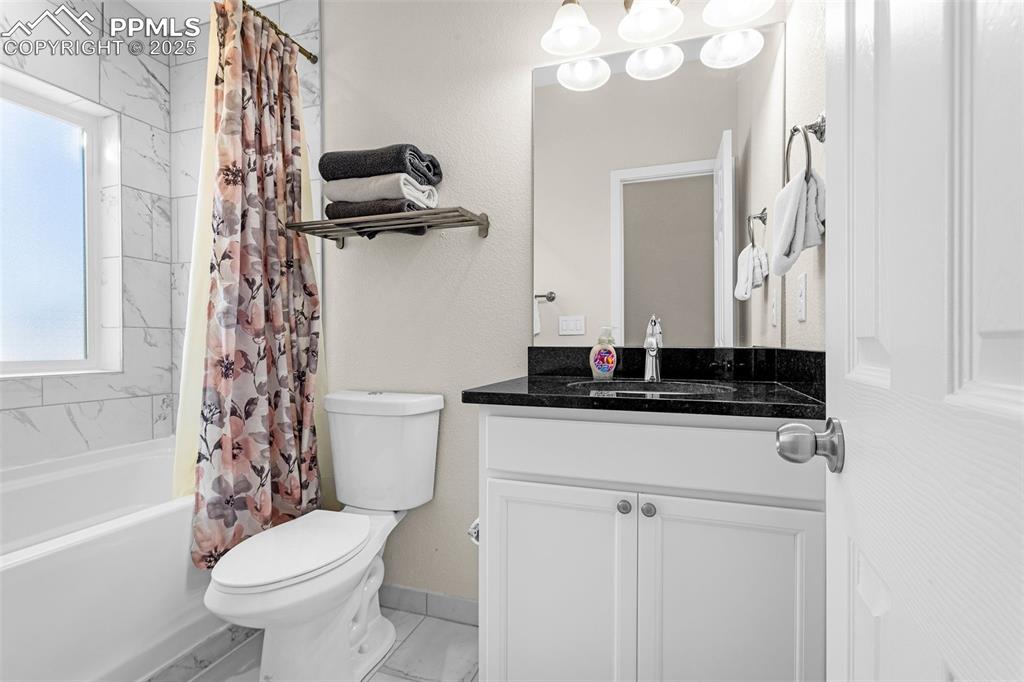
Upper Level Bathroom
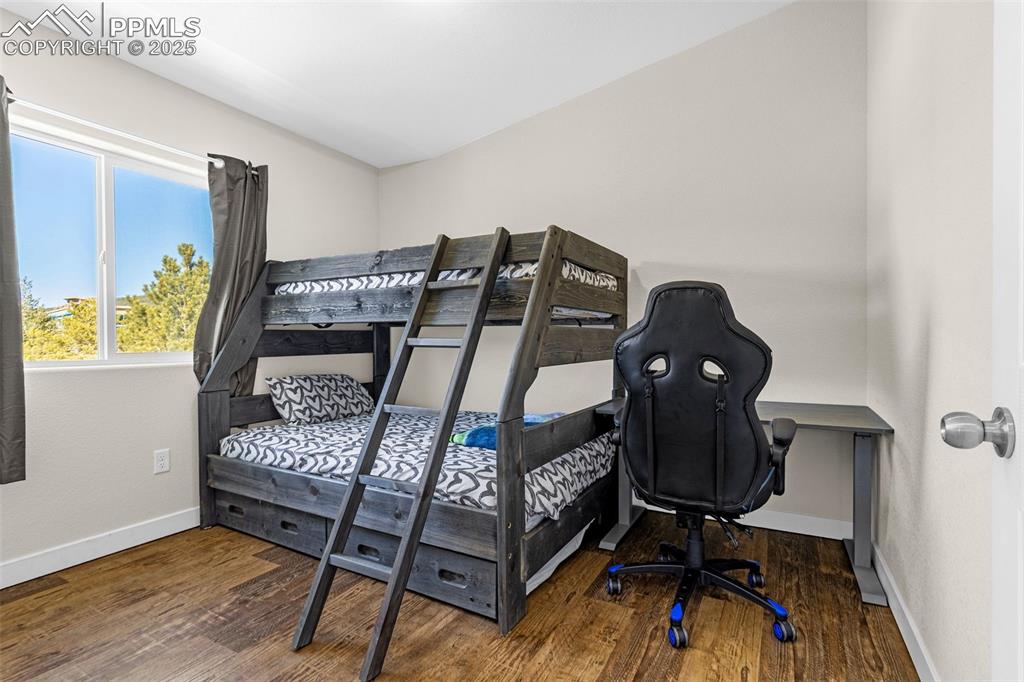
Upper Level Bedroom
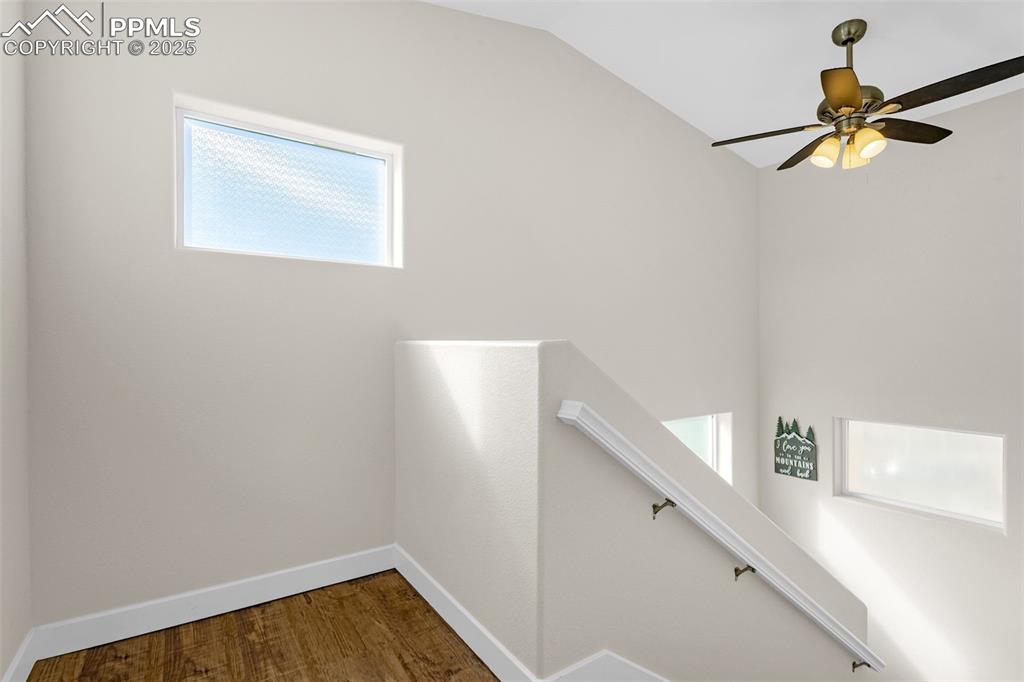
Landing at upper level
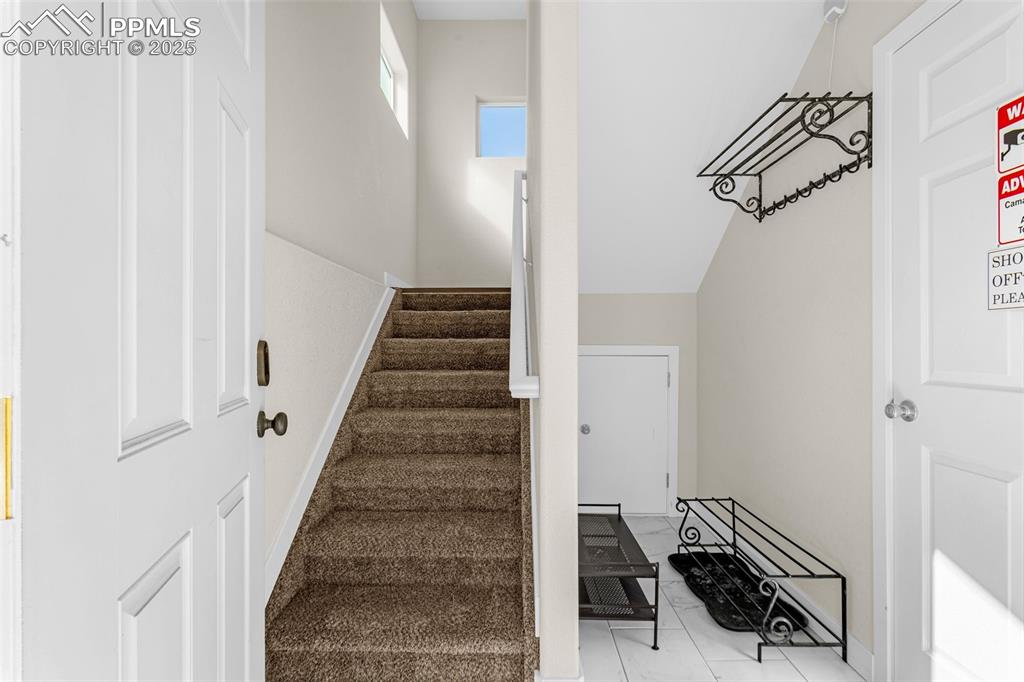
Entry coming in from front porch and the door to the right is to the garage. Features Tile Floors and carpets stairs.
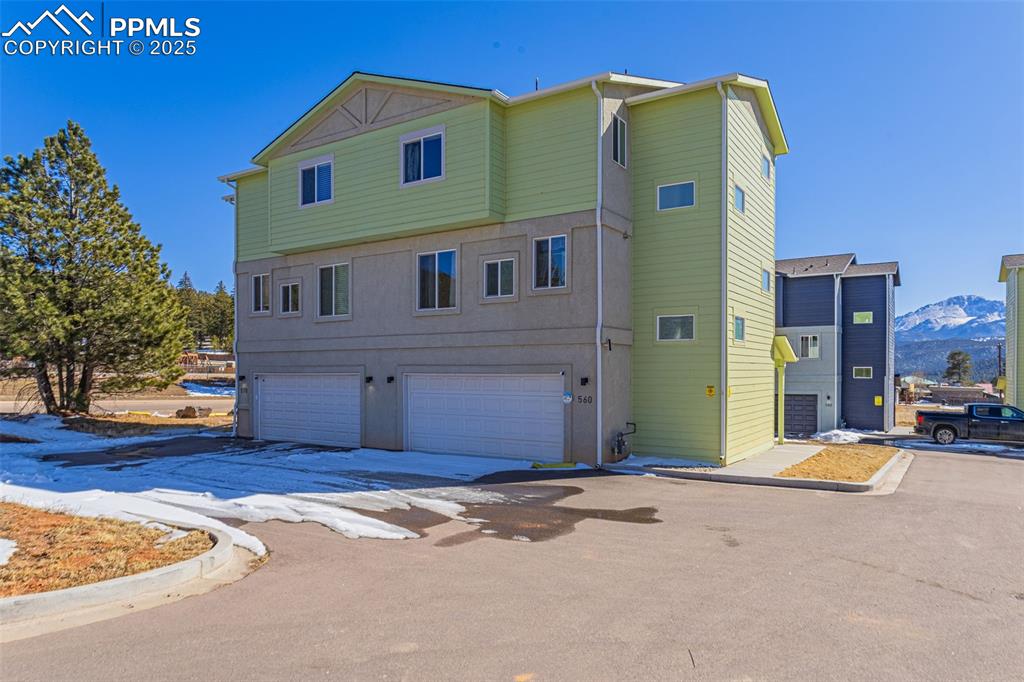
View of back with attached 2 car garage
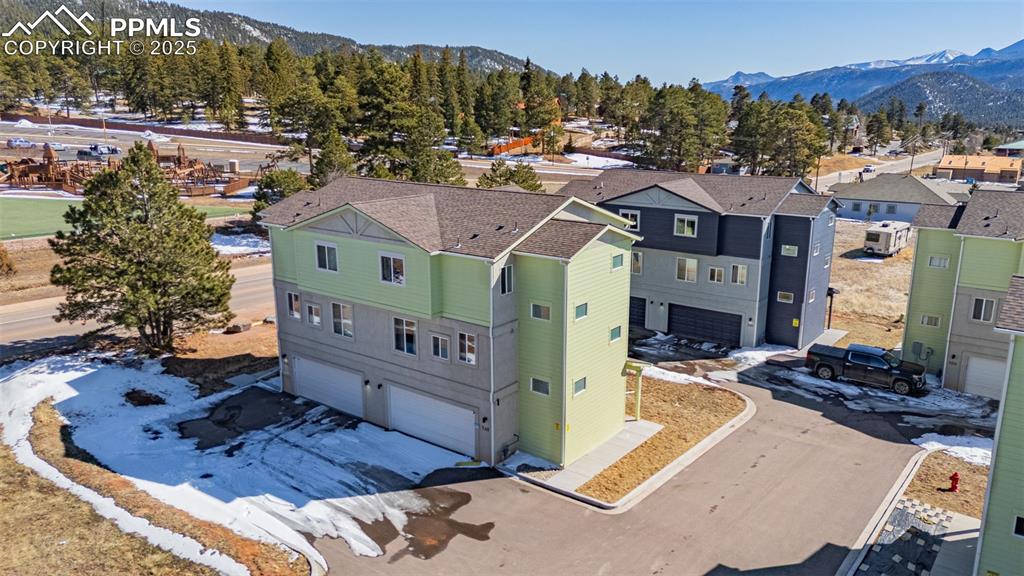
Bird's eye view with a mountain view and a residential view
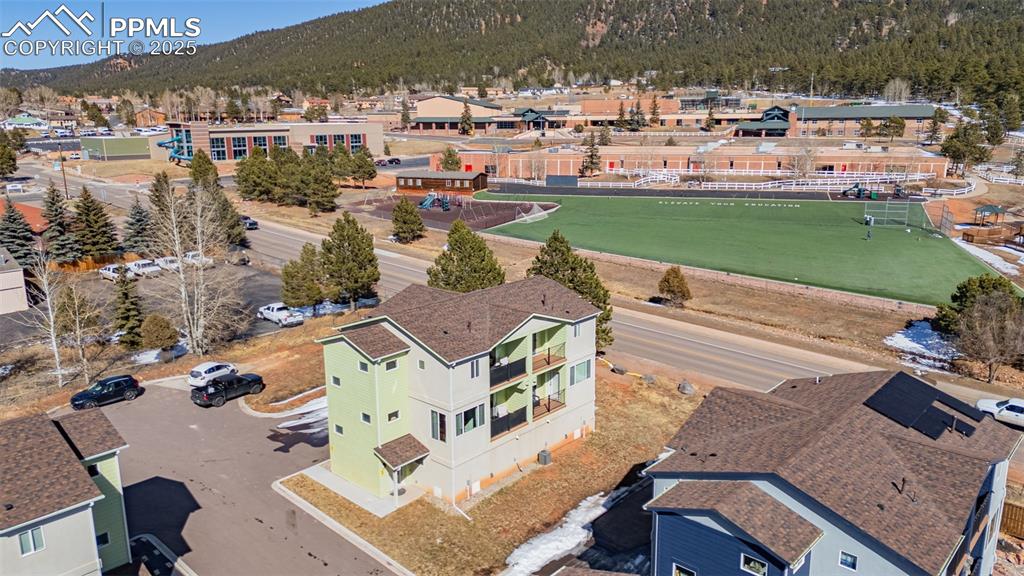
Drone / aerial view with a mountain view
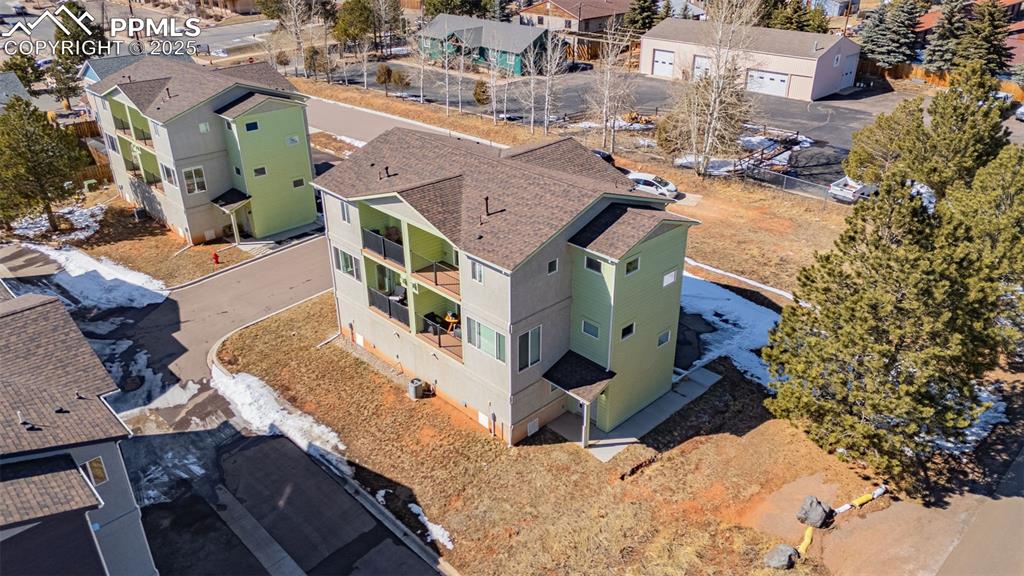
Birds eye view of property with a residential view
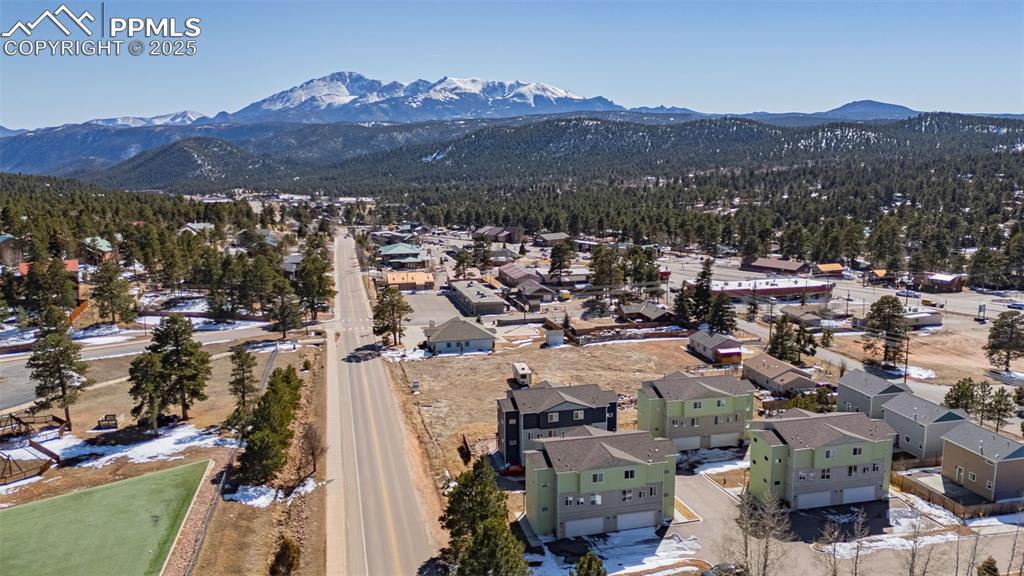
Aerial view with a residential view and a mountain view
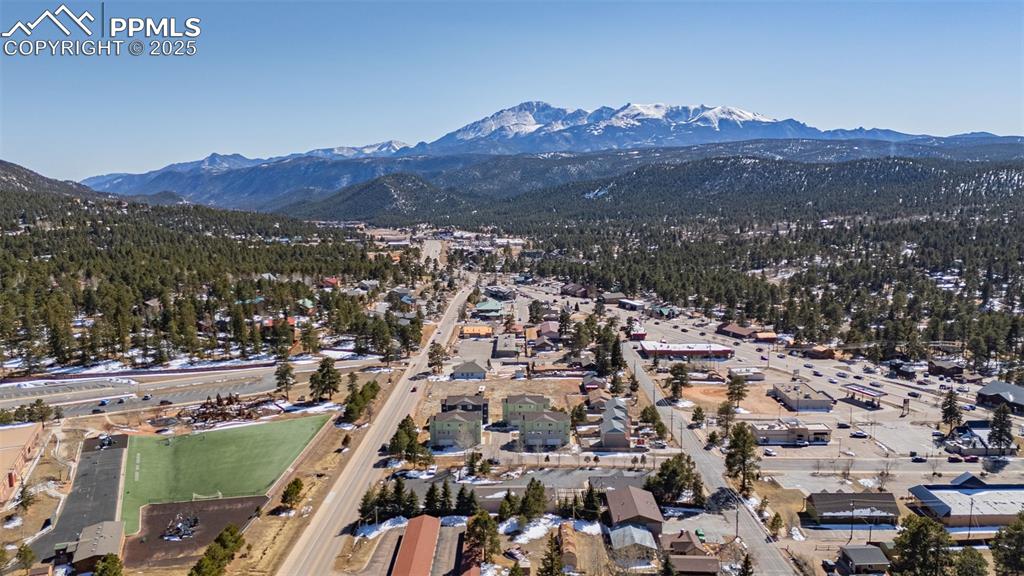
Bird's eye view with a residential view and a mountain view
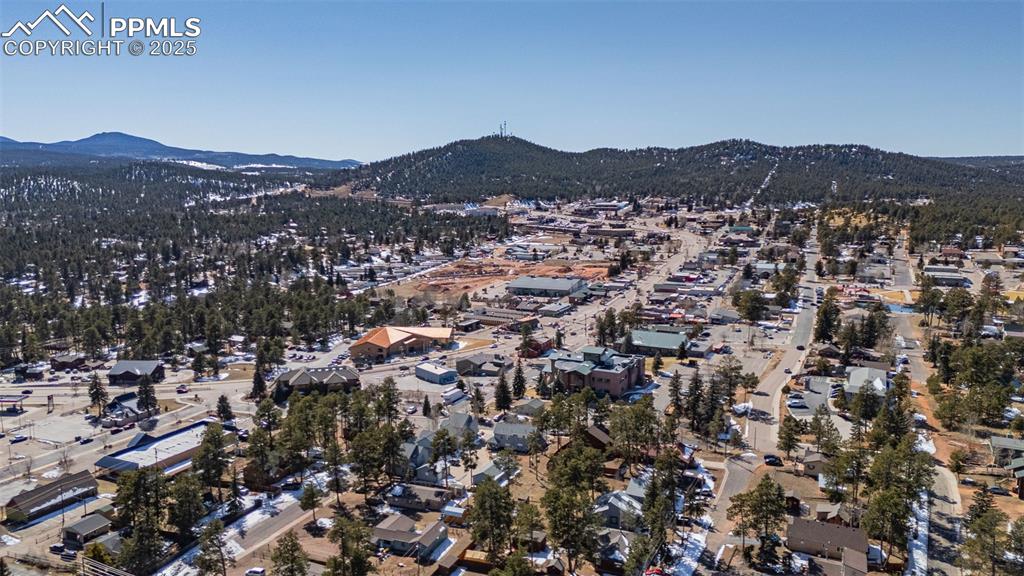
Aerial view with a mountain view
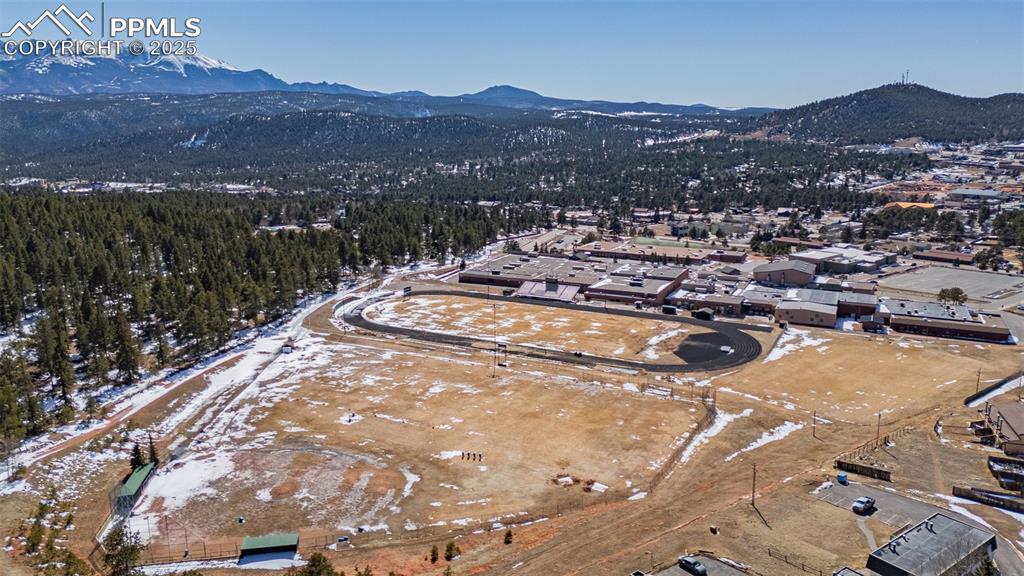
Aerial view featuring a mountain view
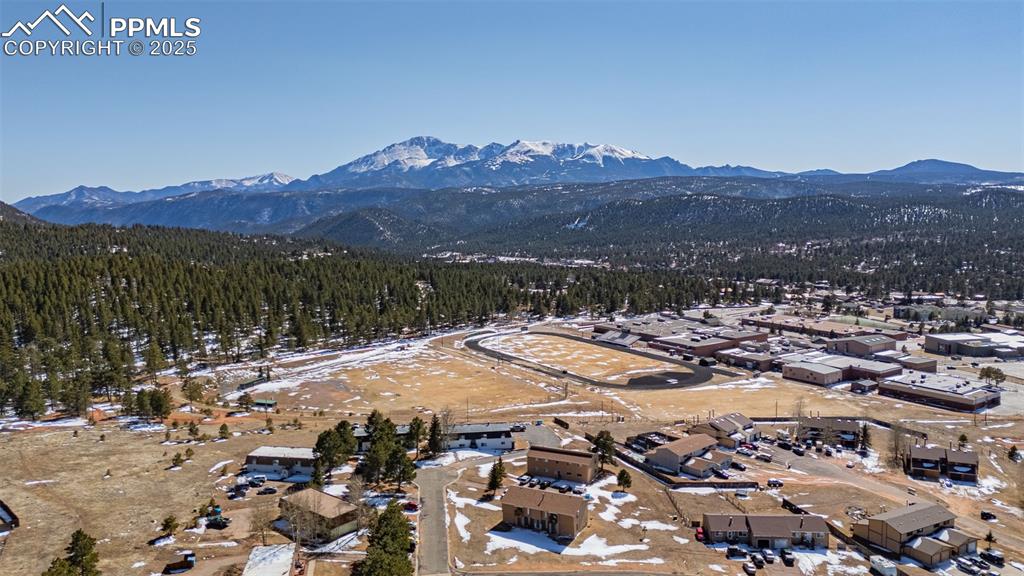
Aerial view featuring a mountain view
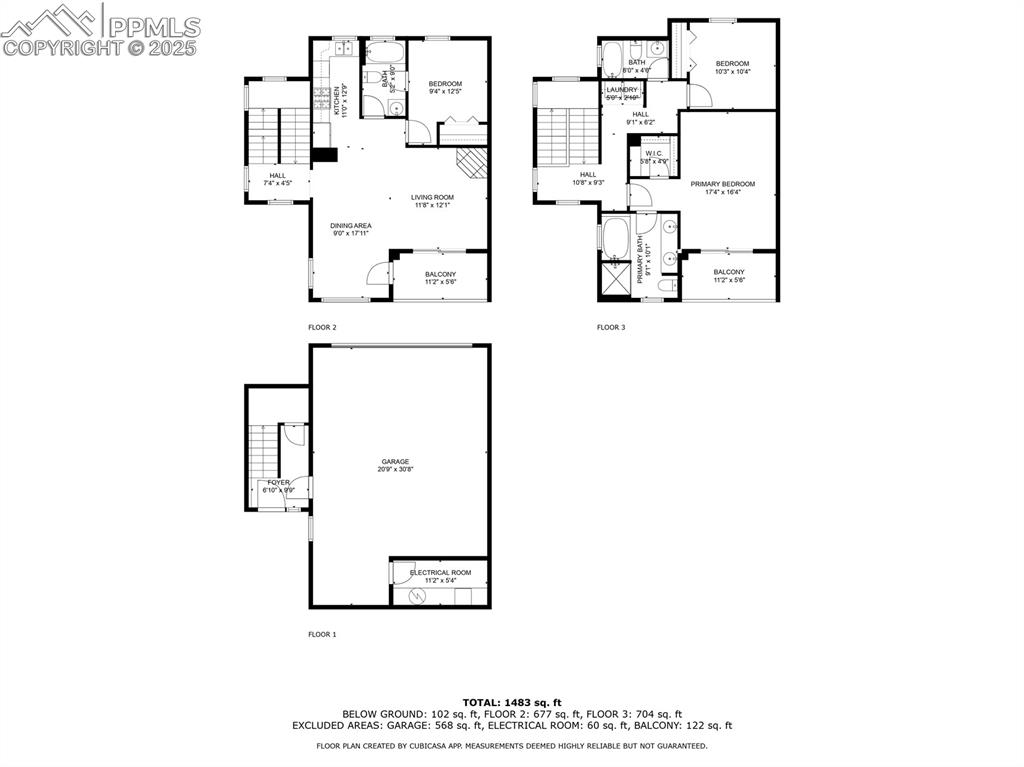
View of layout
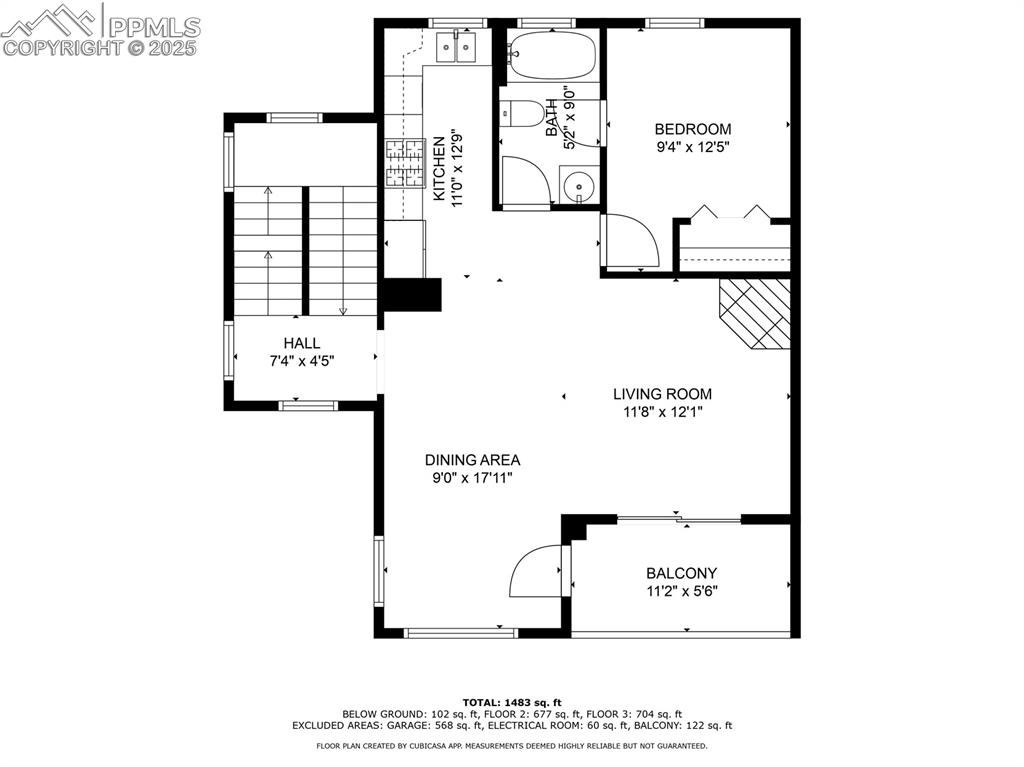
View of layout - Main Level
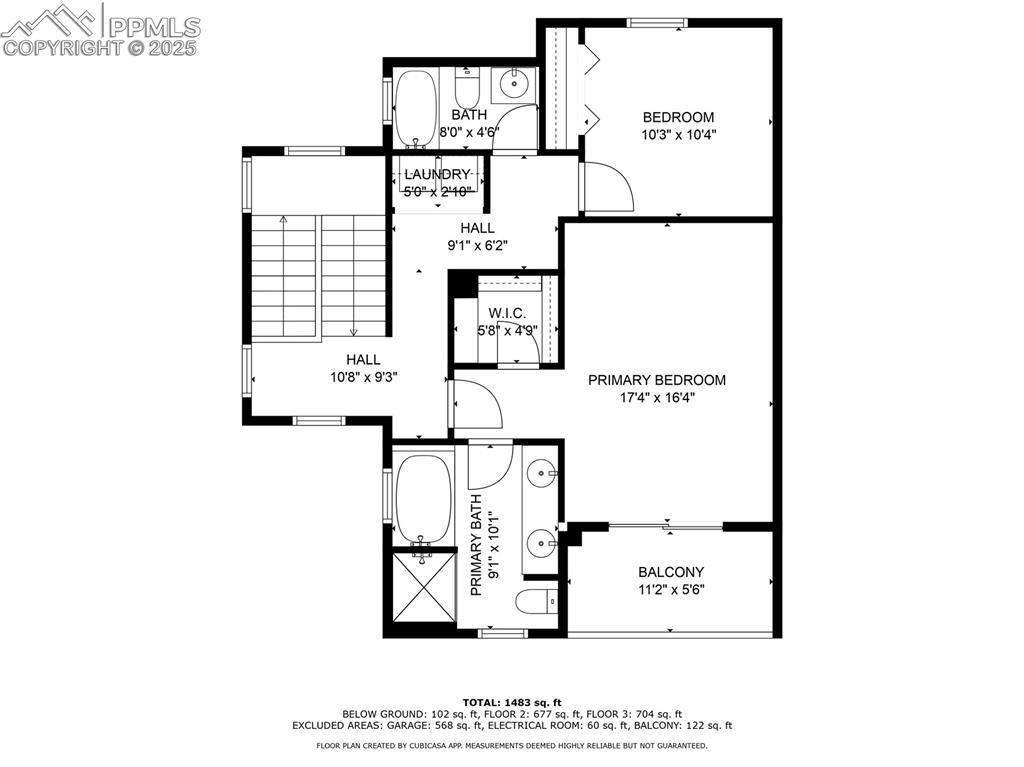
View of layout - Upper Level
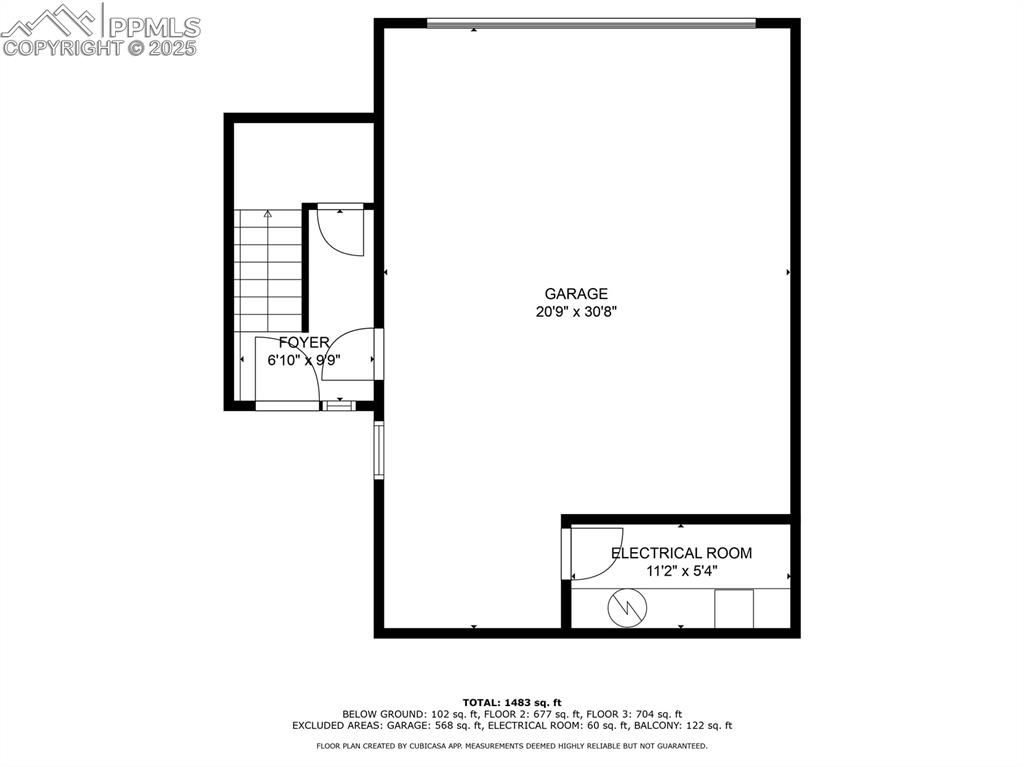
View of layout - Garage and Foyer
Disclaimer: The real estate listing information and related content displayed on this site is provided exclusively for consumers’ personal, non-commercial use and may not be used for any purpose other than to identify prospective properties consumers may be interested in purchasing.