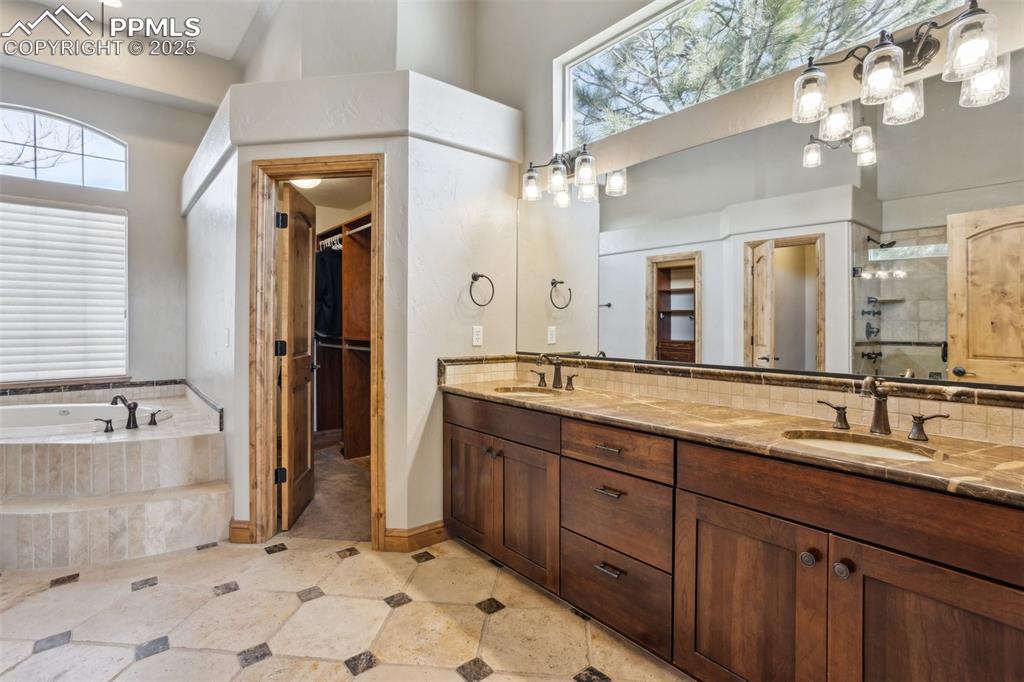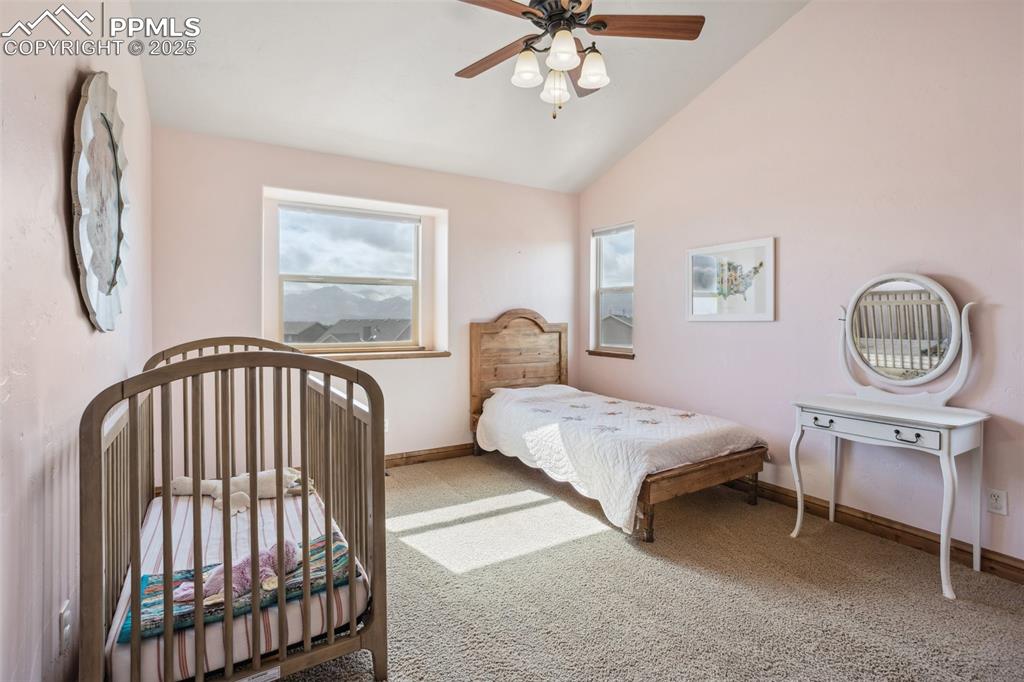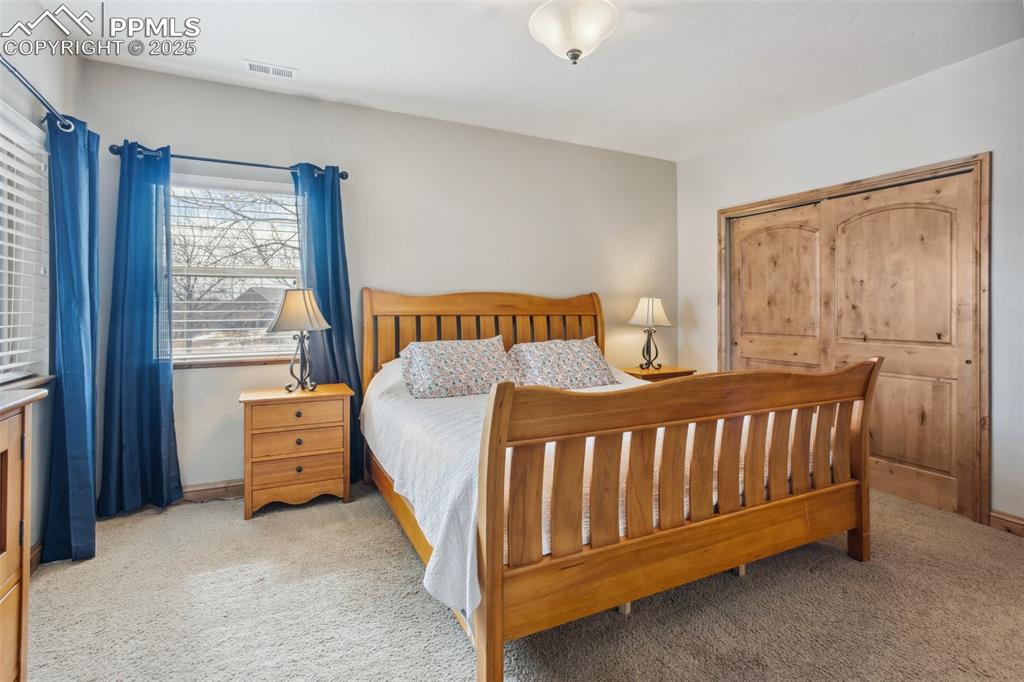1077 Crystal Basin Drive, Colorado Springs, CO, 80921

Front of Structure

Aerial View

Entry

Living Room

Dining Area

Dining Area

Living Room

Living Room

Living Room

Kitchen

Kitchen

Kitchen

Kitchen

Living Room

Living Room

Bathroom

Sitting Room

Exercise Room

Bedroom

Bedroom

Bathroom

Bathroom

Bedroom

Bathroom

Bedroom

Bedroom

Bedroom

Bedroom

Bedroom

Bathroom

Office

Living Room

Living Room

Game Room

Storage

Laundry

Aerial View

Aerial View

Aerial View

Aerial View

Floor Plan

Floor Plan

Floor Plan

Floor Plan
Disclaimer: The real estate listing information and related content displayed on this site is provided exclusively for consumers’ personal, non-commercial use and may not be used for any purpose other than to identify prospective properties consumers may be interested in purchasing.