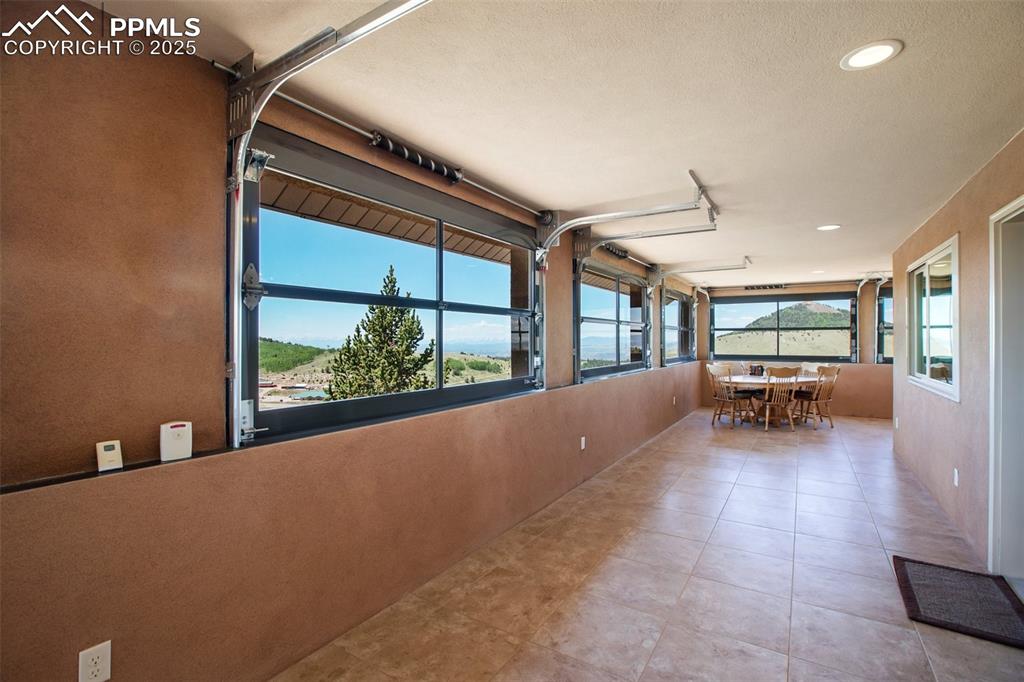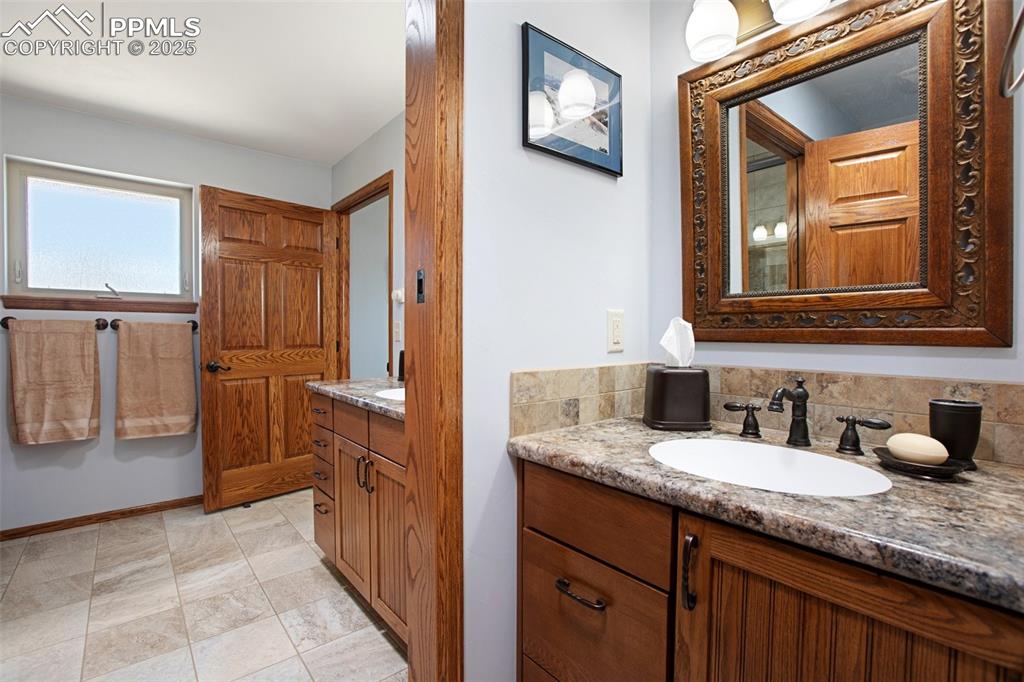1434 N B Street, Cripple Creek, CO, 80813

Side of Structure

Back of Structure

Aerial View

View

Front of Structure

Aerial View

Sun Room

Sun Room

Sun Room

Sun Room

Sun Room

Living Room

Living Room

Dining Area

Dining Area

Dining Area

Dining Area

Kitchen

Kitchen

Kitchen

Main level owners bedroom

Master Bedroom

Master Bedroom

Master bathroom, attaches to a hall powder room for efficient access

Powder room adjacent master bathroom

Main level laundry

Lower level bedroom

Bedroom

Bathroom

Lower level bedroom

Bedroom

Family Room

Family Room

Office

Office

Utilities

Solar and in floor heating systems

View

View

Aerial View

Aerial View

Aerial View

Aerial View

Back of Structure

View

View

500 sf heated and insulted garage

Your pot of Gold is here!

Other

View
Disclaimer: The real estate listing information and related content displayed on this site is provided exclusively for consumers’ personal, non-commercial use and may not be used for any purpose other than to identify prospective properties consumers may be interested in purchasing.