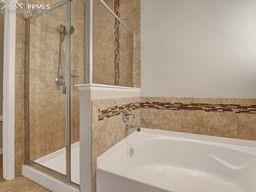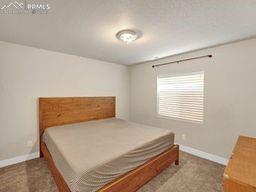1425 Grand Overlook Street, Colorado Springs, CO, 80910

Craftsman-style house featuring covered porch, concrete driveway, and an attached garage

View of front of property featuring driveway, covered porch, and a garage

Entrance to property with a garage

Kitchen featuring light wood-type flooring, a notable chandelier, lofted ceiling, and dark brown cabinets

Living room featuring light wood-style flooring, vaulted ceiling, recessed lighting, and ceiling fan with notable chandelier

Kitchen with stainless steel appliances, dark brown cabinetry, a sink, decorative light fixtures, and light wood-type flooring

Kitchen featuring dark brown cabinets, stainless steel appliances, decorative light fixtures, and lofted ceiling

Other

Unfurnished living room with baseboards, vaulted ceiling, wood finished floors, and an inviting chandelier

Laundry area featuring cabinet space and washer and dryer

Carpeted empty room with baseboards

Bathroom with a stall shower and a bath

Bathroom with shower / bathtub combination with curtain, toilet, and vanity

Hall featuring plenty of natural light, baseboards, and wood finished floors

Empty room with baseboards and carpet floors

Unfurnished bedroom

Bathroom with shower / bath combination with curtain, toilet, a sink, and double vanity

Bedroom featuring baseboards

Other

Unfurnished living room featuring baseboards and wood finished floors

Unfurnished bedroom featuring a closet, baseboards, and wood finished floors

Full bath with a stall shower, a bath, visible vents, and a sink

Bedroom

Wooden terrace with a residential view

View of yard with a fenced backyard

View of yard with a fenced backyard, stairway, and a wooden deck
Disclaimer: The real estate listing information and related content displayed on this site is provided exclusively for consumers’ personal, non-commercial use and may not be used for any purpose other than to identify prospective properties consumers may be interested in purchasing.