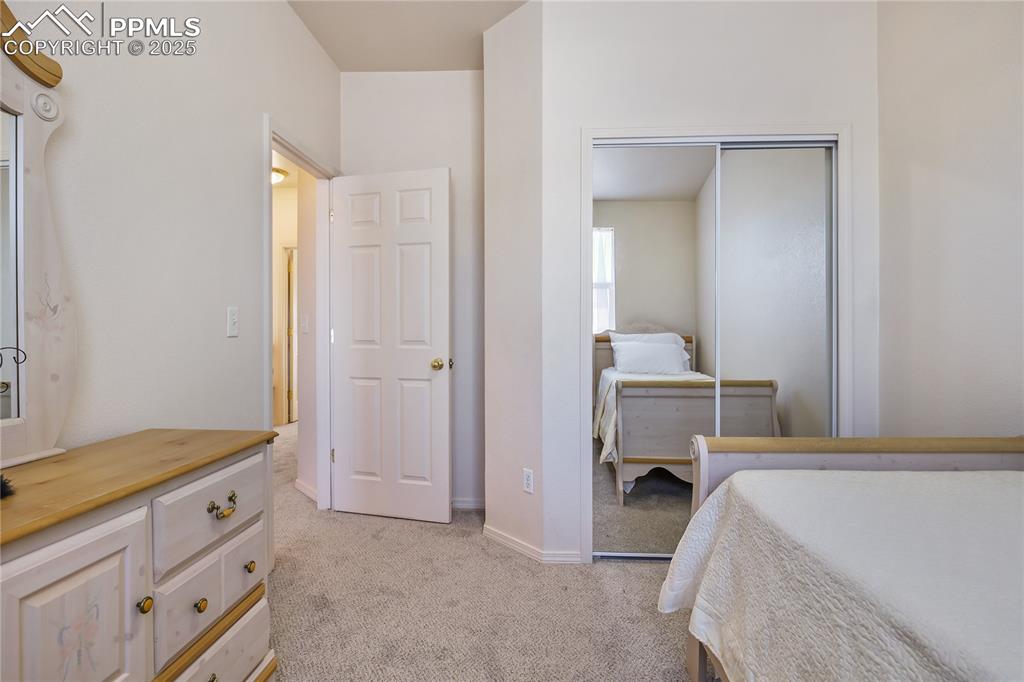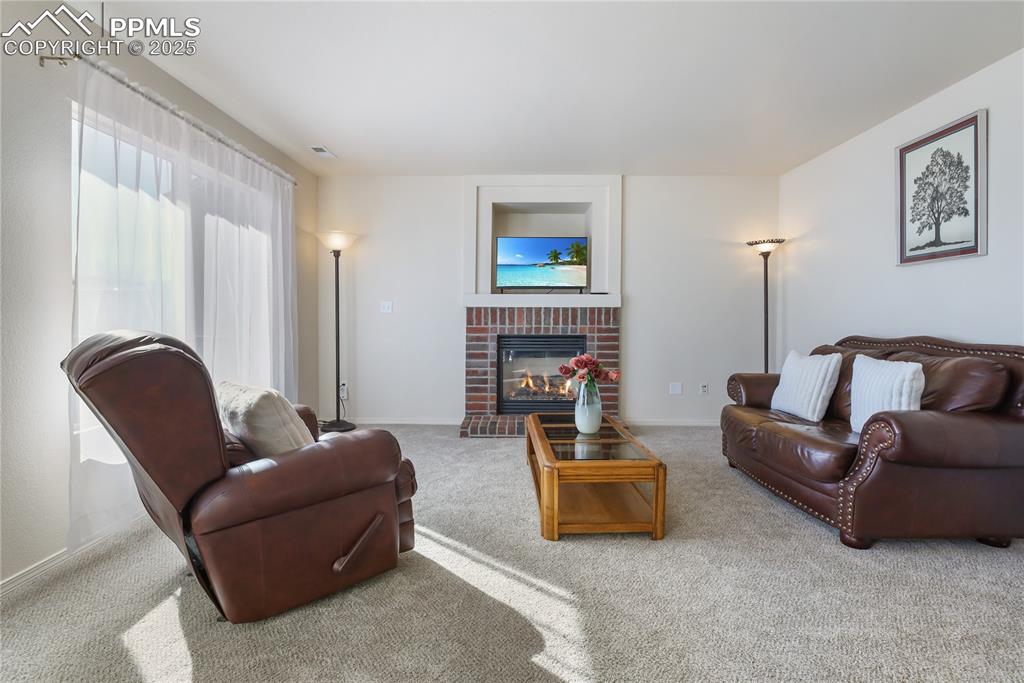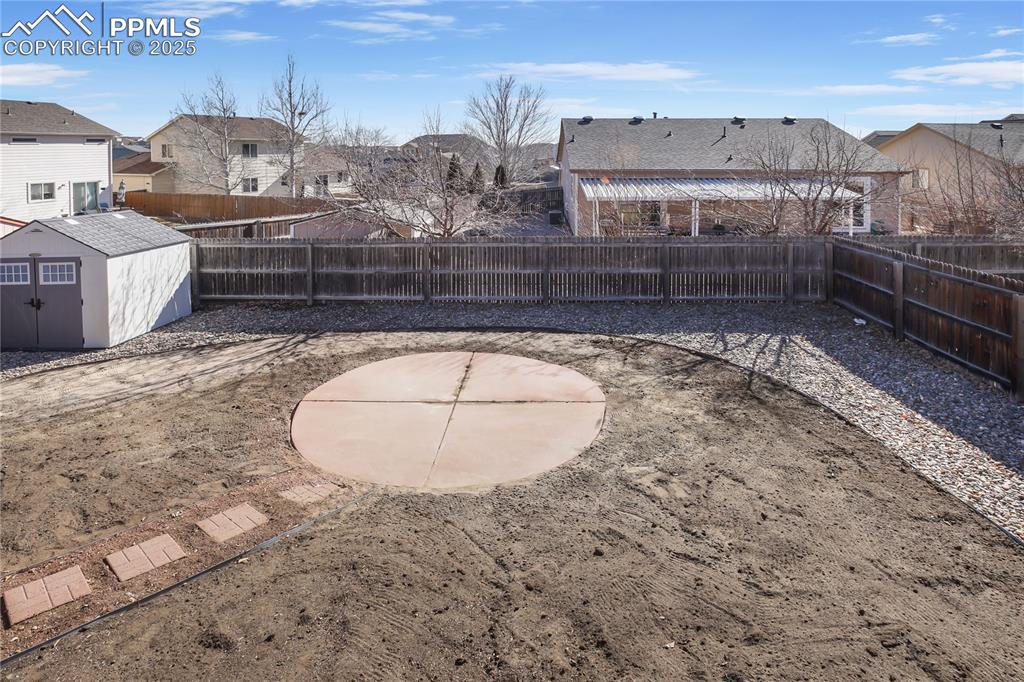7375 Edgebrook Drive, Colorado Springs, CO, 80922

Welcome Home!

Front of Structure

Balcony on the front of the home

Front door

Entryway

Living room on the front of the house

View of the front door

Kitchen with plenty of light and natural wood

Nice open kitchen with tile countertops

View from the kitchen sink

Dining area in the center of the main level right off entryway and kitchen

Dining room with natural light

View from top of the stairs

Primary bedroom

Primary bedroom with ceiling fan and full attached bath

Primary bathroom

Upstairs Bedroom 2

Upstairs Bedroom 2

Upstairs Bedroom 3

Upstairs Bedroom 3

Laundry space

Full Bathroom

Lower level living room

Living Room

Living Room

Unfinished basement

Basement

Walkout to back yard patio

Back of Structure

Back of Structure

Back deck

Back patio

Storage shed

Patio

Deck

Deck

Yard

Mountain Views from deck

Other
Disclaimer: The real estate listing information and related content displayed on this site is provided exclusively for consumers’ personal, non-commercial use and may not be used for any purpose other than to identify prospective properties consumers may be interested in purchasing.