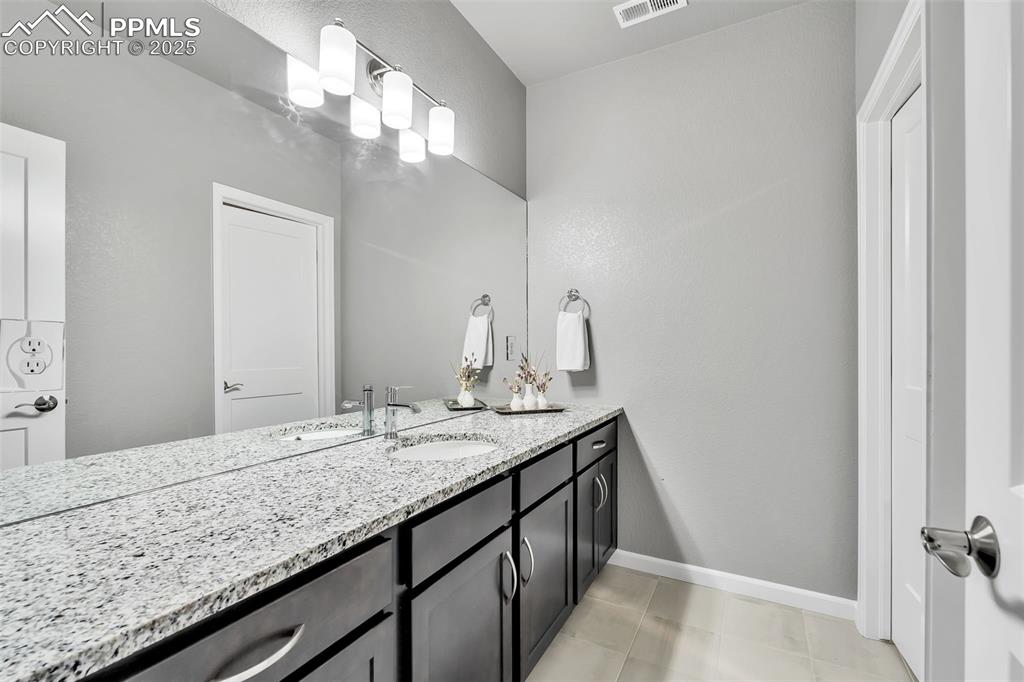5511 Silverstone Terrace, Colorado Springs, CO, 80919

Front of Structure

Front of Structure

Deck

Front of Structure

Front of Structure

Entry

Living Room

Sitting Room

Dining Area

Dining Area

Kitchen

Kitchen

Kitchen

Kitchen

Kitchen

Kitchen

Kitchen

Kitchen

Bedroom

Bedroom

Bedroom

Bathroom

Bathroom

Bathroom

Bedroom

Bedroom

Bathroom

Living Room

Living Room

Living Room

Exercise Room

Exercise Room

Exercise Room

Deck

Bathroom

Sitting Room

Office

Entry

Back of Structure

Back of Structure

Back of Structure

Back of Structure

Floor Plan

Floor Plan

Floor Plan
Disclaimer: The real estate listing information and related content displayed on this site is provided exclusively for consumers’ personal, non-commercial use and may not be used for any purpose other than to identify prospective properties consumers may be interested in purchasing.