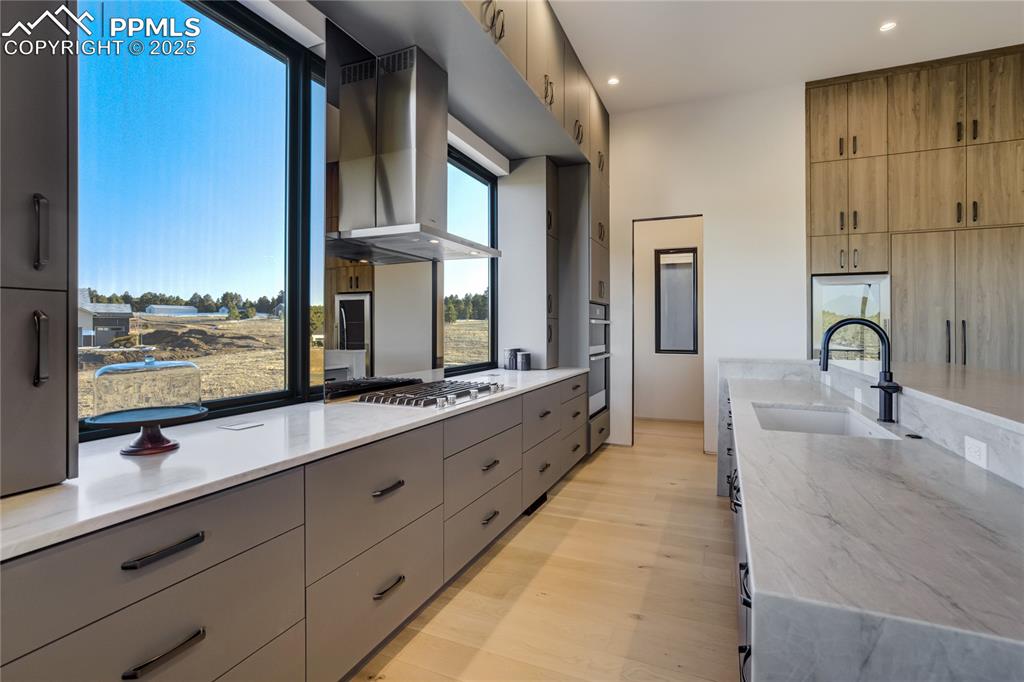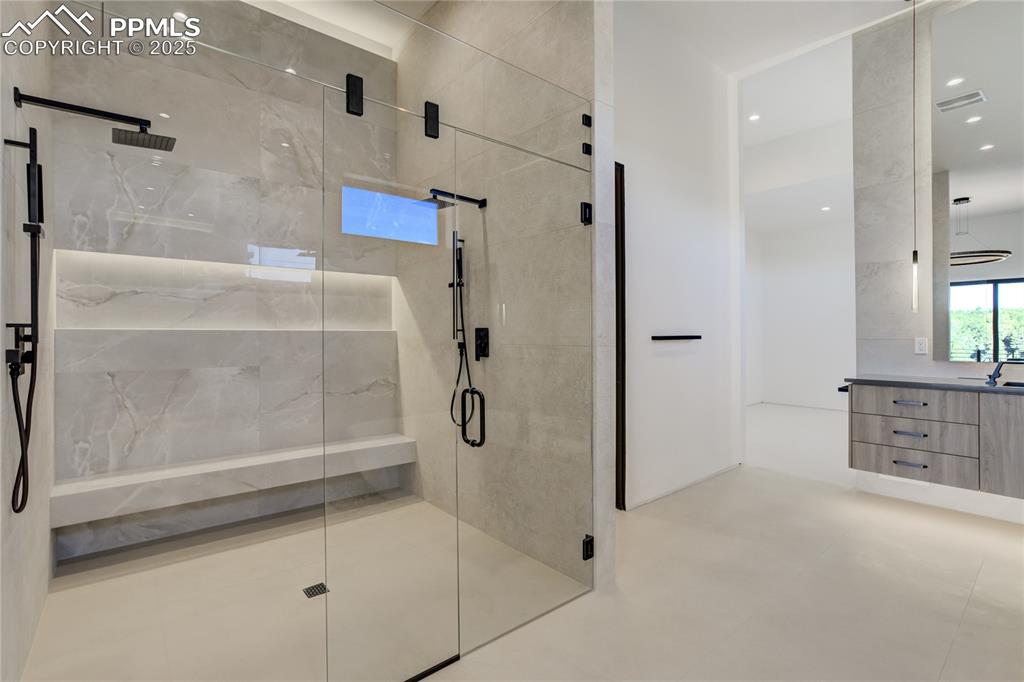4118 Pinehurst Circle, Colorado Springs, CO, 80908

Front of Structure

Back of Structure

Other

Aerial View

Garage

Front of Structure

Entry

Other

Living Room

Living Room

Living Room

Kitchen

Kitchen

Kitchen

Other

Other

Other

Other

Bathroom

Bathroom

Bathroom

Bathroom

Other

Bathroom

Other

Mud Room

Other

Other

Bathroom

Other

Living Room

Kitchen

Other

Other

Bathroom

Bathroom

Closet

Other

Bathroom

Other

Bedroom

Bedroom

Bedroom

Garage

Garage

Deck

Aerial View

Aerial View

View

Community
Disclaimer: The real estate listing information and related content displayed on this site is provided exclusively for consumers’ personal, non-commercial use and may not be used for any purpose other than to identify prospective properties consumers may be interested in purchasing.