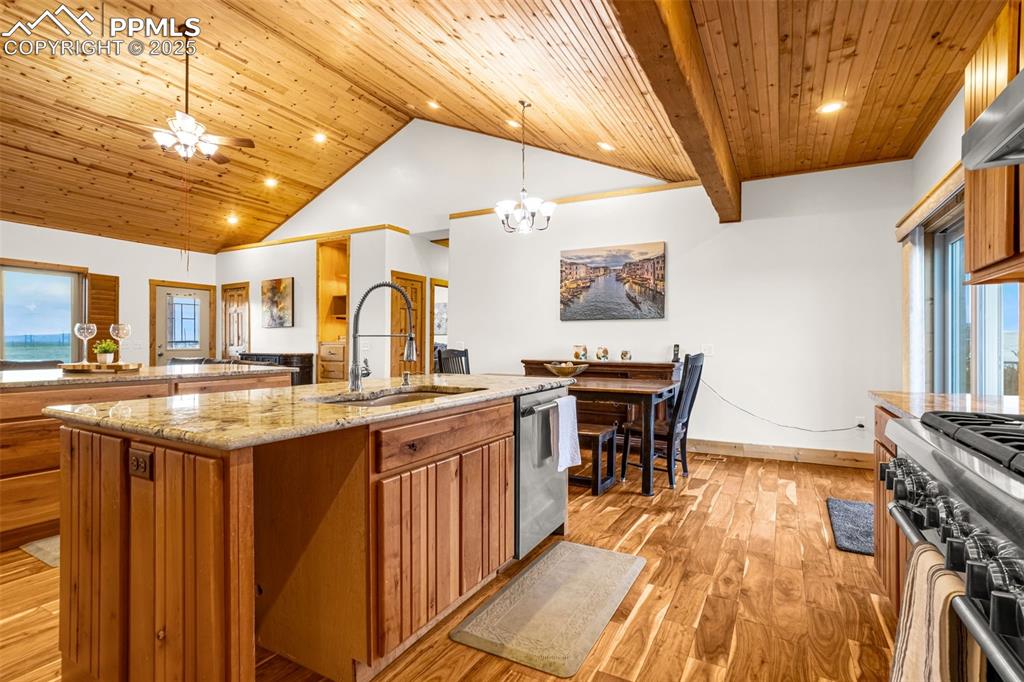32055 Dusty Meadows Grove, Calhan, CO, 80808

View of front of house with covered porch and stucco siding

Living area featuring high vaulted ceiling, a fireplace, wood finished floors, and wood ceiling

Single story home featuring stucco siding

Rear view of property with a garage, fence, and stucco siding

Rear view of house with a deck, an outdoor fire pit, stairs, stucco siding, and a patio area

View of detached garage

Living room featuring built in features, ceiling fan, wood finished floors, high vaulted ceiling, and wooden ceiling

Living room featuring wooden ceiling, high vaulted ceiling, hardwood / wood-style flooring, and a stone fireplace

Living room with high vaulted ceiling, a fireplace, wood finished floors, and wood ceiling

Living area featuring high vaulted ceiling, a fireplace, wood finished floors, and wood ceiling

Kitchen with wood ceiling, a kitchen bar, freestanding refrigerator, and brown cabinets

Kitchen featuring brown cabinets, freestanding refrigerator, wood ceiling, high vaulted ceiling, and exhaust hood

Kitchen with stainless steel appliances, brown cabinetry, light wood-style floors, wood ceiling, and under cabinet range hood

Kitchen featuring a center island with sink, brown cabinetry, wall chimney exhaust hood, appliances with stainless steel finishes, and a sink

Kitchen featuring freestanding refrigerator, brown cabinets, under cabinet range hood, and decorative backsplash

Kitchen featuring brown cabinetry, appliances with stainless steel finishes, a sink, an island with sink, and wooden ceiling

Bedroom with high vaulted ceiling, light wood-type flooring, wood ceiling, and a ceiling fan

Bedroom with light wood-type flooring, wood ceiling, and recessed lighting

Bedroom with ceiling fan, wood ceiling, vaulted ceiling, and wood finished floors

Bedroom featuring ceiling fan, baseboards, and wood finished floors

Full bathroom featuring toilet, a shower stall, vanity, and wood finished floors

Full bathroom featuring wainscoting, a tile shower, wood walls, and toilet

Office space with a ceiling fan, baseboards, and dark wood-type flooring

Living room featuring a textured ceiling, ceiling fan, baseboards, and light wood-style floors

Living area with light wood-type flooring, a textured ceiling, and baseboards

Living area with wood finished floors, a wood stove, and baseboards

Sitting room featuring visible vents, baseboards, and wood finished floors

Bedroom featuring baseboards and wood finished floors

Workout room with baseboards, a textured ceiling, visible vents, and wood finished floors

Washroom with dark wood-style floors, laundry area, and washing machine and clothes dryer

Bathroom with toilet, a shower stall, a freestanding bath, and wood finished floors

View of patio / terrace with stairway and a wooden deck

Rear view of property with stairway, a deck, and stucco siding

Rear view of house featuring a patio area, an outdoor fire pit, a deck, and stucco siding

View of front of house with an outbuilding

View of patio

Aerial view with a rural view

Drone / aerial view

Aerial view with a rural view

Birds eye view of property with a rural view

View of outdoor structure featuring a rural view and solar panels

View of front of home with a garage, driveway, a shingled roof, and an outbuilding

View of details

Aerial view with a desert view and a rural view

Bird's eye view with a rural view and a desert view

Aerial view with view of desert and a rural view

Other

Back of property with covered porch and stucco siding
Disclaimer: The real estate listing information and related content displayed on this site is provided exclusively for consumers’ personal, non-commercial use and may not be used for any purpose other than to identify prospective properties consumers may be interested in purchasing.