17245 Elbert Road, Peyton, CO, 80831

Custom Log home on 96 diversely beautiful acres.

Wake up to a view of the sunrise on Pikes Peak

Enjoy the Colorado sun from your wrap-around composite deck.

Walk out from the living room, and both main level bedrooms to your deck and views!

Tucked away from the road, this home is an oasis from busy life.

Summer view of house and horses.

Property overview with lush green hay meadows.

The back deck offers its own seclusion and view of the trees

Large composite deck offers privacy and a cool place to relax on summer afternoons. Fenced off area for dogs.

Views from almost every location.

Grand view from main level living area into the kitchen and up to the loft. Full 10" log walls and beautiful oak flooring gleam in the sunshine.

Another view of the main level looking through the double sliding glass doors out to the wrap-around deck.

An alternate view of the living area with a glimpse of the natural rock gas fireplace.
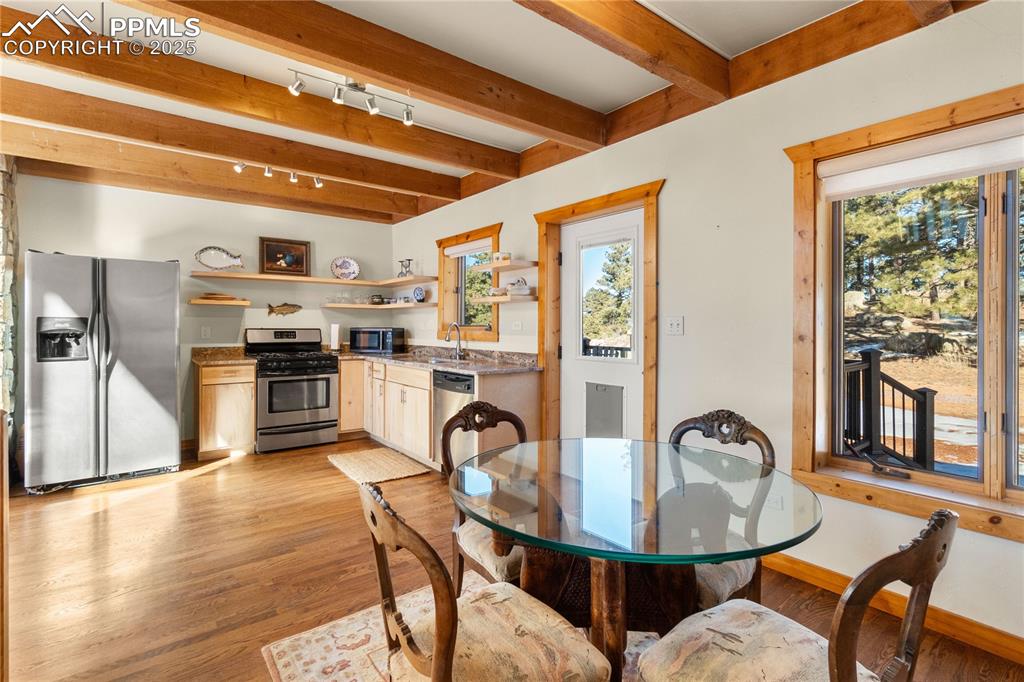
The dining nook off the kitchen is cozy and has a walk-out to the back deck.

An alternate view of the dining area and kitchen with beautiful beams and custom wood trim.

The kitchen is adorned with hickory cabinetry, granite countertops and stainless steel appliances.

Open shelving and multiple windows add a light and spacious feel.

The Primary bedroom is so spacious and has a walk-out to the deck.

The primary bath includes a custom tiled shower.

Another view of the Primary bedroom with oak flooring and vaulted ceiling for an open yet cozy feel.
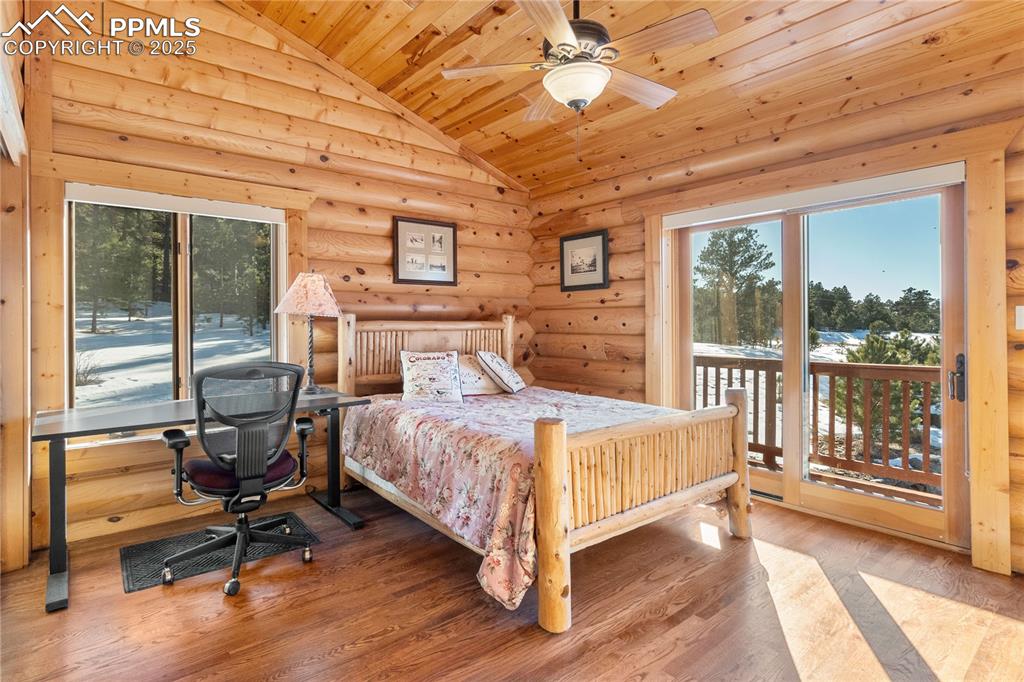
This generous secondary bedroom has ensuite bath and large closet.

Another view of the secondary bedroom with walk-out to the deck and views for miles!

Secondary bedroom ensuite bath with tiled shower and large vanity.

Secondary bath alternate view.

Included Stacked washer and dryer are in the walk-in closet of the second bedroom.

Pine plank flooring, tongue-in-groove vaulted ceiling and plenty of windows make this loft so versatile!

Alternate view of the loft area with killer views of the mountains!

View from the loft into the living room and out to the Front Range.

The basement family room is a great place to hang out or entertain a whole group of friends and family!

Another view of the family room in the basement invites you to sit and stay a spell and enjoy the cozy gas burning, "Franklin style" free-standing stove. Bonus heat source!

Family Room

Another view of the family room. Full bath is off to the right and the hall leads to the storage area, mechanical room and garage.

Basement full bath has a lovely granite counter and custom tile in the tub/shower.

Feed/equipment/storage garage (approx. 65X20) has garage doors on both ends.
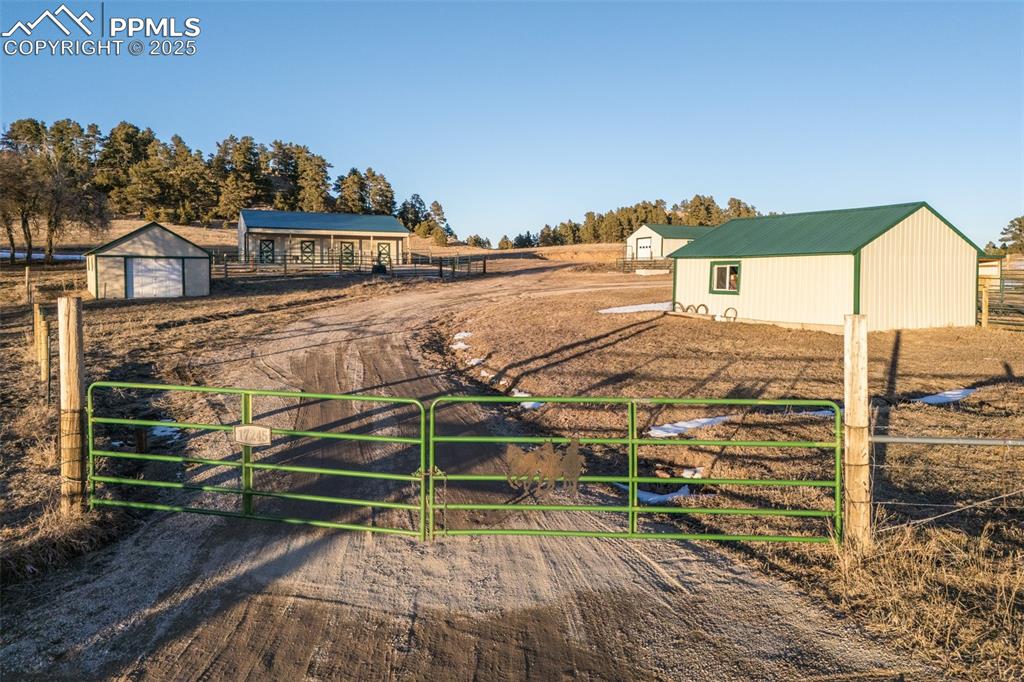
Inside of the feed/equipment/storage/workshop, drive-through garage. Functional well-lit space for a variety of uses. Concrete floor.

Summer is Here!

Property entrance gates and horse barn, and loafing sheds. 5 weatherproof, water hydrants and conveniently located in and around the facilities area. All buildings have recent upgrades to metal siding and roofing and paint.

Practically new 4-stall horse barn/stable (approx. 28'X24'), abundant and efficient lighting, 2 heated exterior auto waterers, assorted configurations of paddocks and corrals.

Custom manufactured Stalls. Concrete main alley with dirt stalls. 10'X10' auto overhead door.

Well and pit for facilities and range tank water.

Stock Tank 12' corrugated with concrete bottom and apron.

Sunset view of Pikes Peak. It's just stunning!

Sunset view from one of the two treed mountains on your property.

The property is home to many varieties of wildlife.

Tax history indicates Ag zoning and usage.

Lush hay and wild grass for your horses.
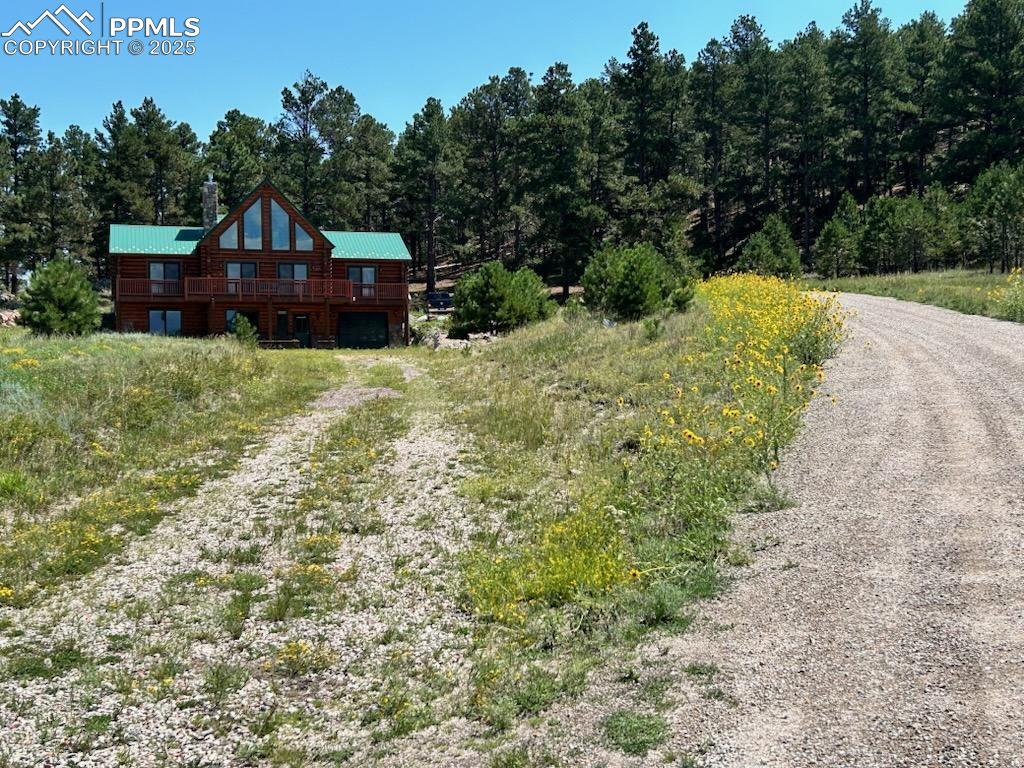
Some summer wildflowers for your winter weary soul. Smell the fresh air?
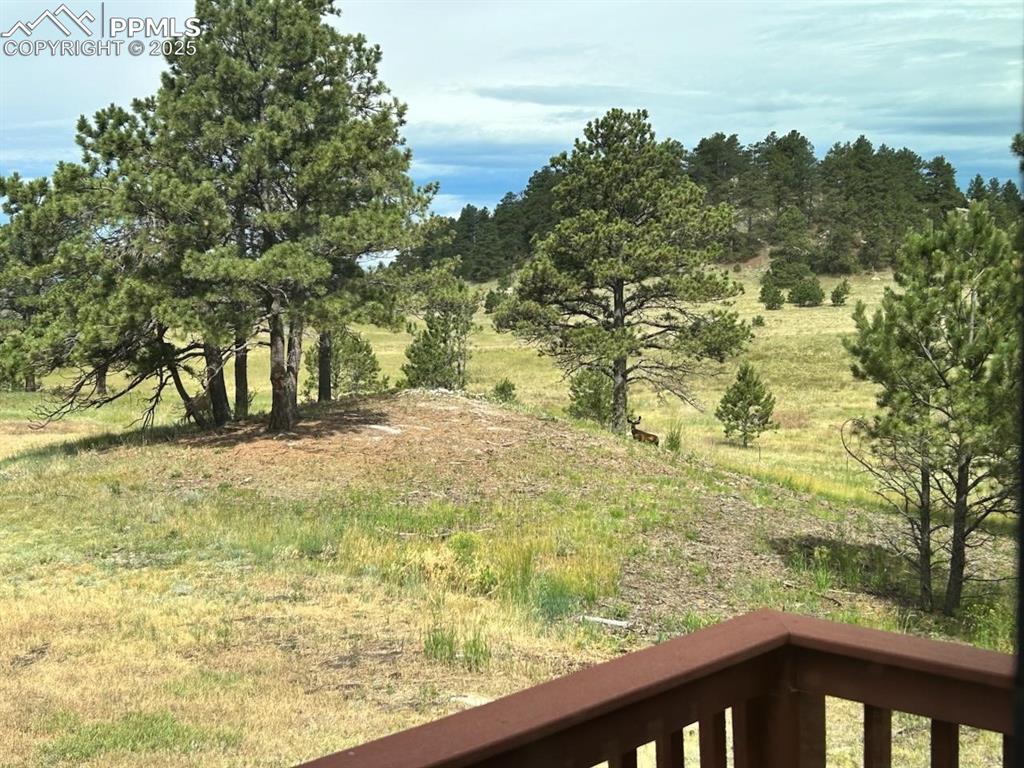
This is your "yard" so much space to breathe and play and relax!
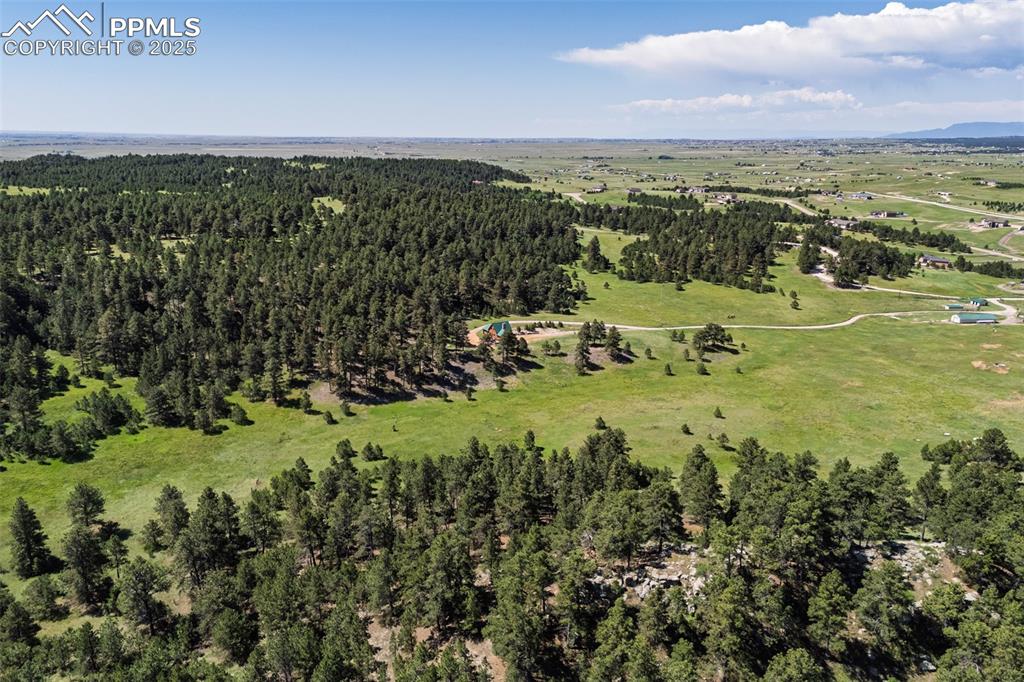
Aerial View
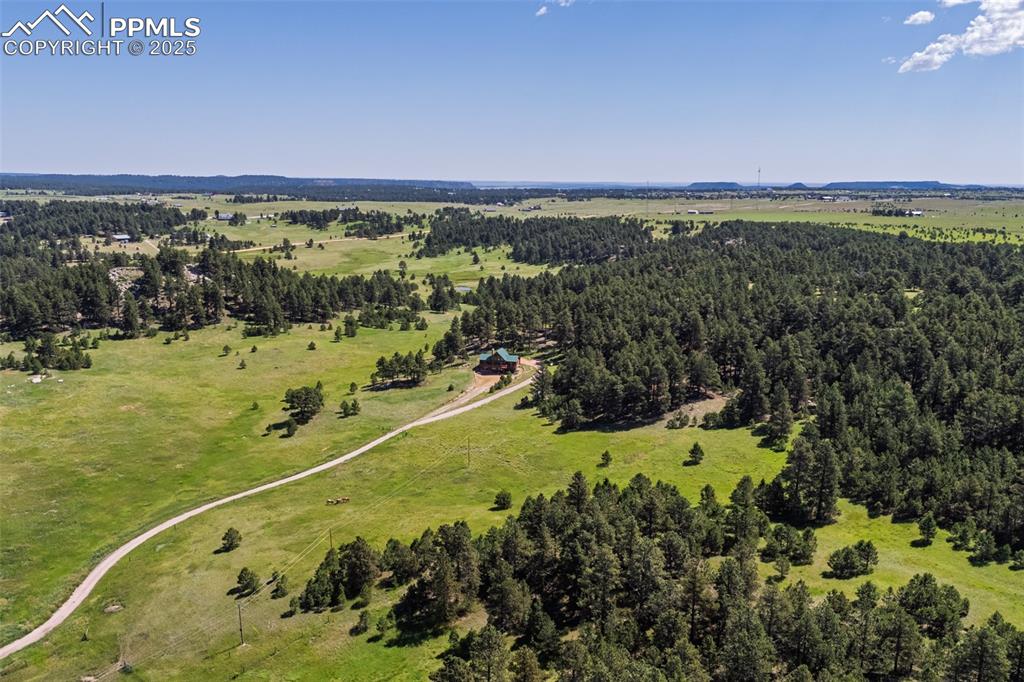
Aerial View
Disclaimer: The real estate listing information and related content displayed on this site is provided exclusively for consumers’ personal, non-commercial use and may not be used for any purpose other than to identify prospective properties consumers may be interested in purchasing.