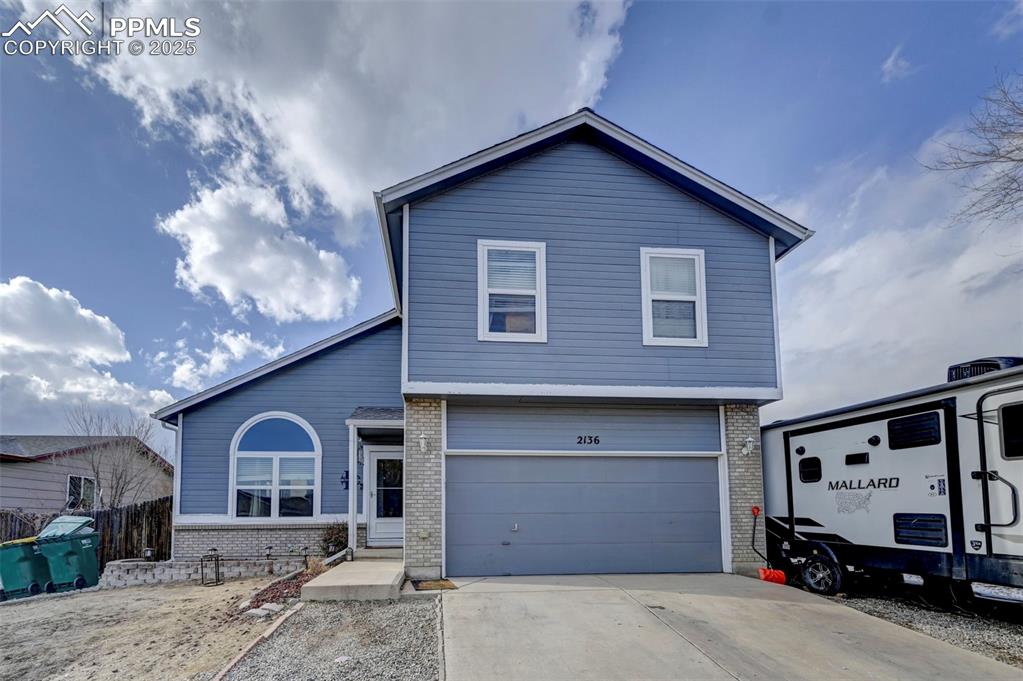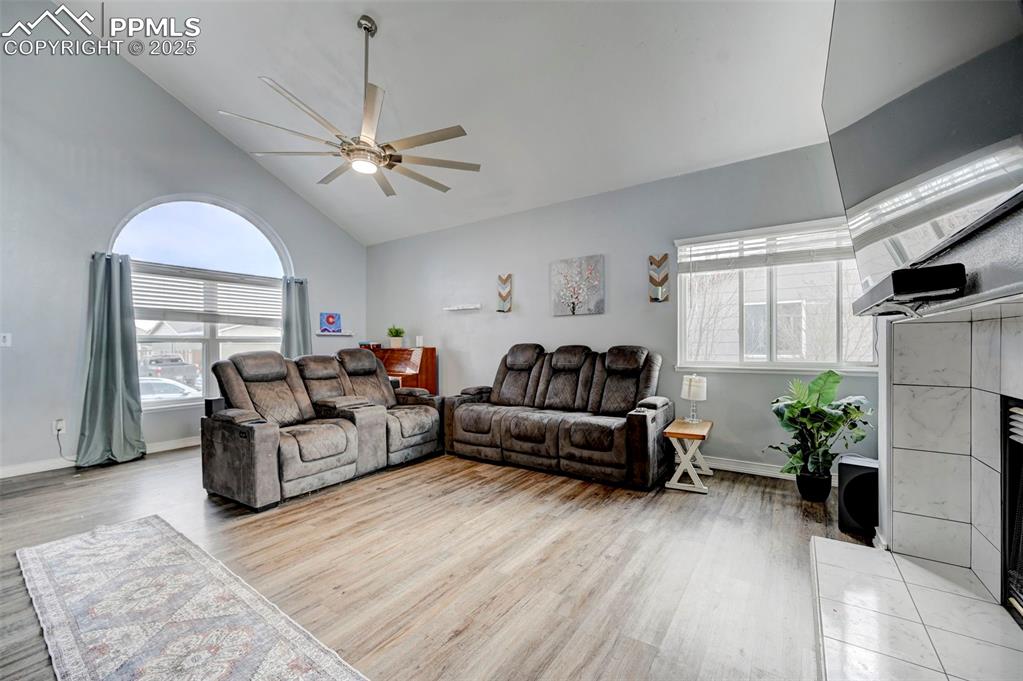2136 Bent Tree Lane, Fountain, CO, 80817

Welcome to Your New Home!

Exterior Front

Exterior Front

Living room with a ceiling fan, a tile fireplace, high vaulted ceiling, and wood finished floors

Living area featuring a tiled fireplace, a ceiling fan, wood finished floors, baseboards, and stairs

Living area featuring light wood-style floors, baseboards, vaulted ceiling, and a ceiling fan

Dining area with light wood-style floors, baseboards, and visible vents

Dining room featuring light wood-type flooring and baseboards

Kitchen with white appliances, a sink, light wood-type flooring, decorative backsplash, and light stone countertops

Kitchen with white appliances, a sink, dark cabinetry, and light wood-style floors

Bedroom 2

Bedroom 2

Bedroom 3

Bedroom 3

Bathroom 2

Primary Bedroom

Primary Bedroom

Primary Bedroom

Primary Bathroom

Primary Bathroom

Bedroom 4

Bedroom 4

Bathroom 3

Carpeted living area with a textured wall, visible vents, baseboards, and recessed lighting

Carpeted living area featuring recessed lighting, visible vents, and stairs

Family Room

Back Yard

Back Yard

Back Yard
Disclaimer: The real estate listing information and related content displayed on this site is provided exclusively for consumers’ personal, non-commercial use and may not be used for any purpose other than to identify prospective properties consumers may be interested in purchasing.