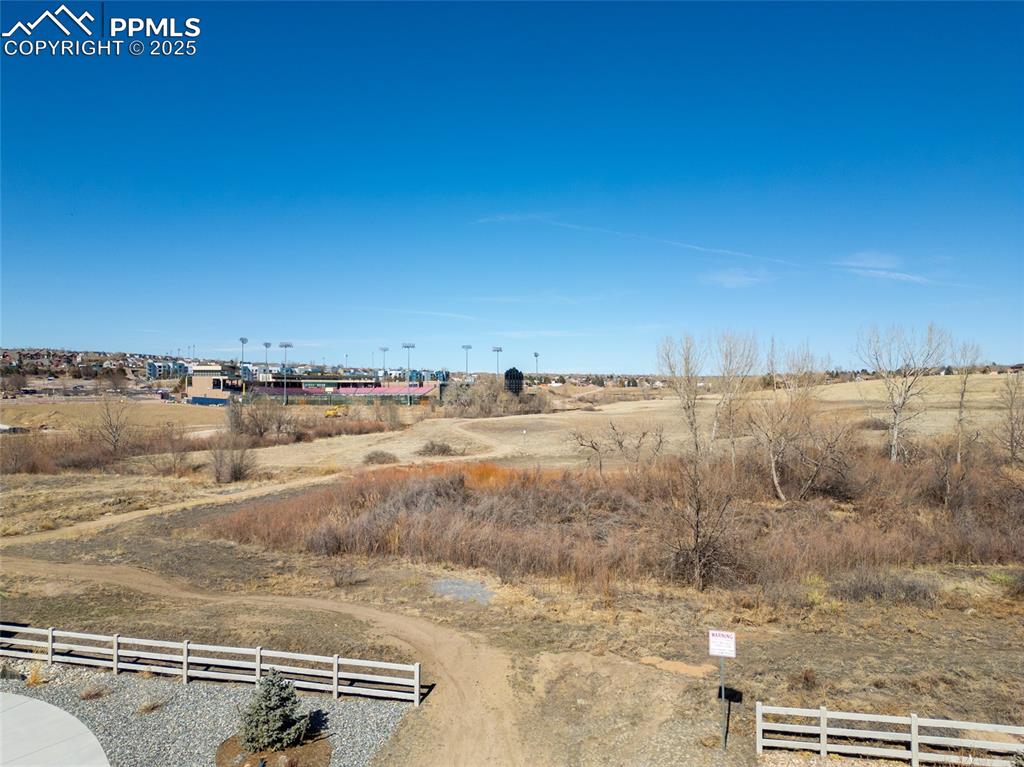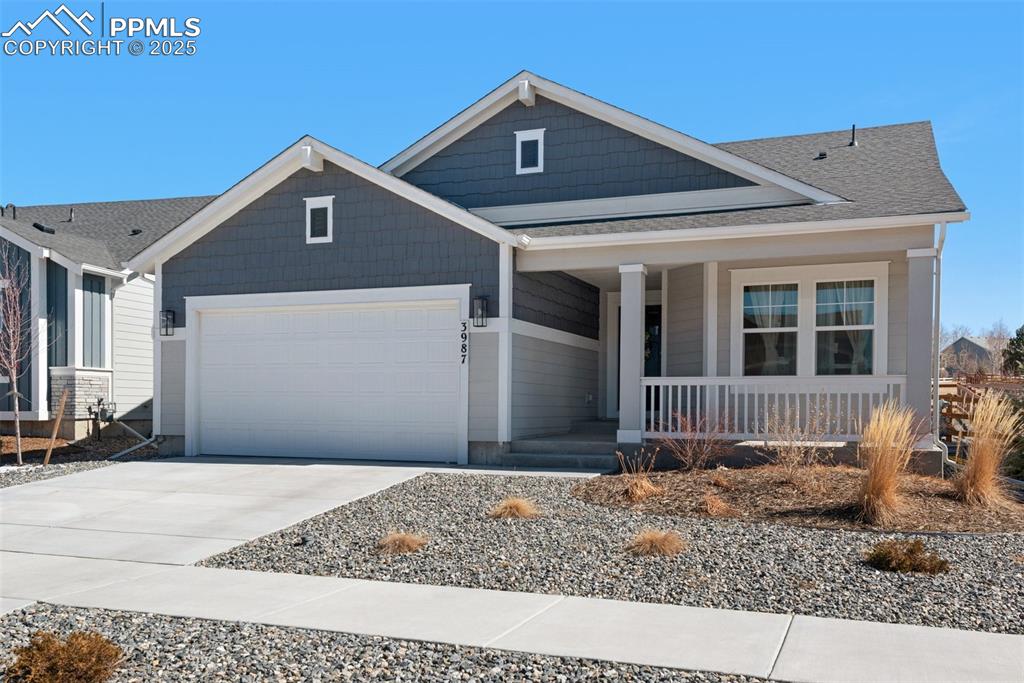3987 Ivy Hill Drive, Colorado Springs, CO, 80922

Front of Structure

Kitchen

Kitchen

Kitchen

Living Room

Living Room

Dining Area

Bedroom

Bathroom

Bathroom

Bedroom

Bathroom

Other

Laundry

Living Room

Bedroom

Bedroom

Bathroom

Bedroom

Patio

Back of Structure

Back of Structure

Other

Other

Basement

Front of Structure

Floor Plan
Disclaimer: The real estate listing information and related content displayed on this site is provided exclusively for consumers’ personal, non-commercial use and may not be used for any purpose other than to identify prospective properties consumers may be interested in purchasing.