2640 Obdulio Point, Rush, CO, 80833

View of yard
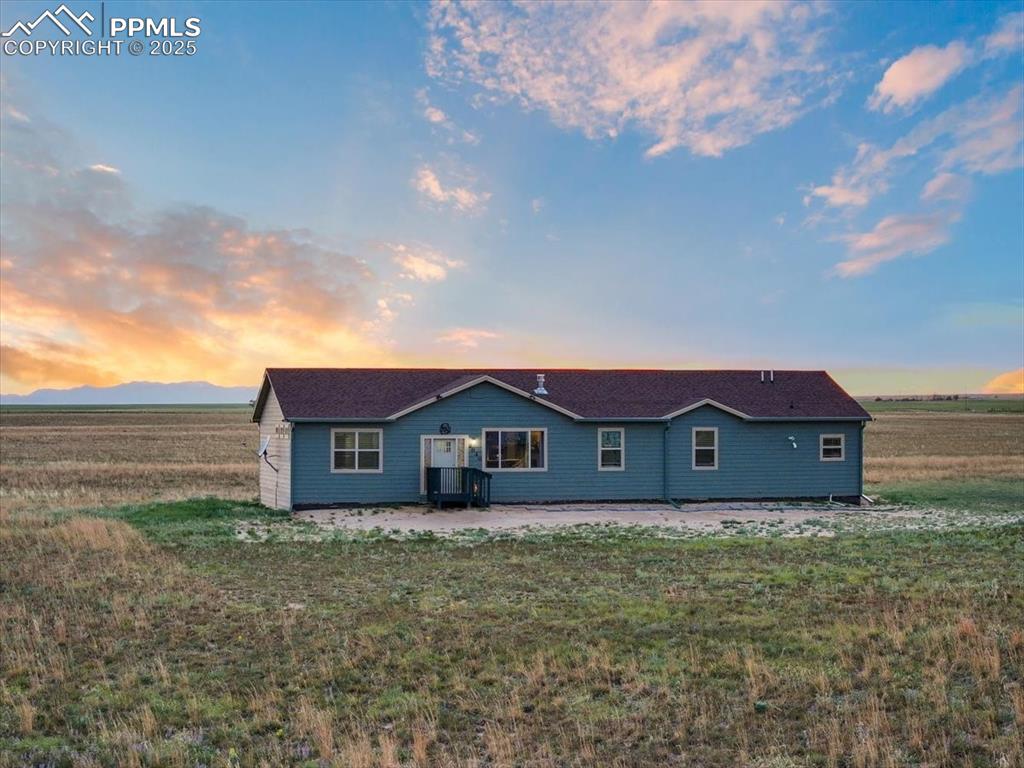
View of front of house featuring a patio
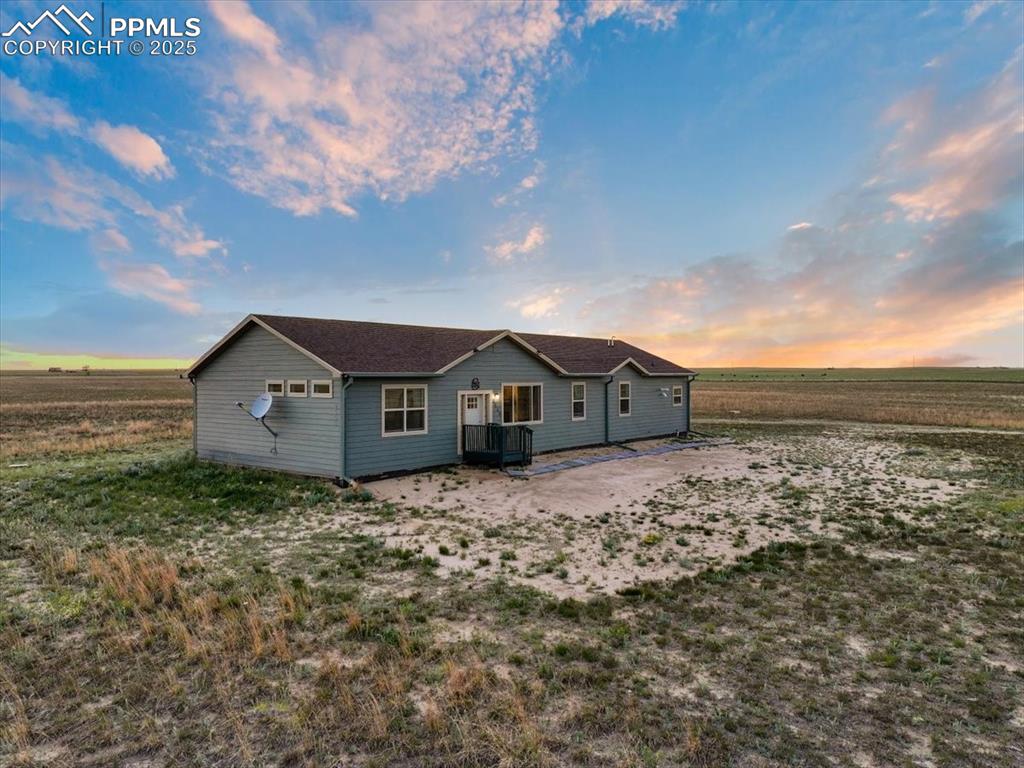
View of back of property at dusk
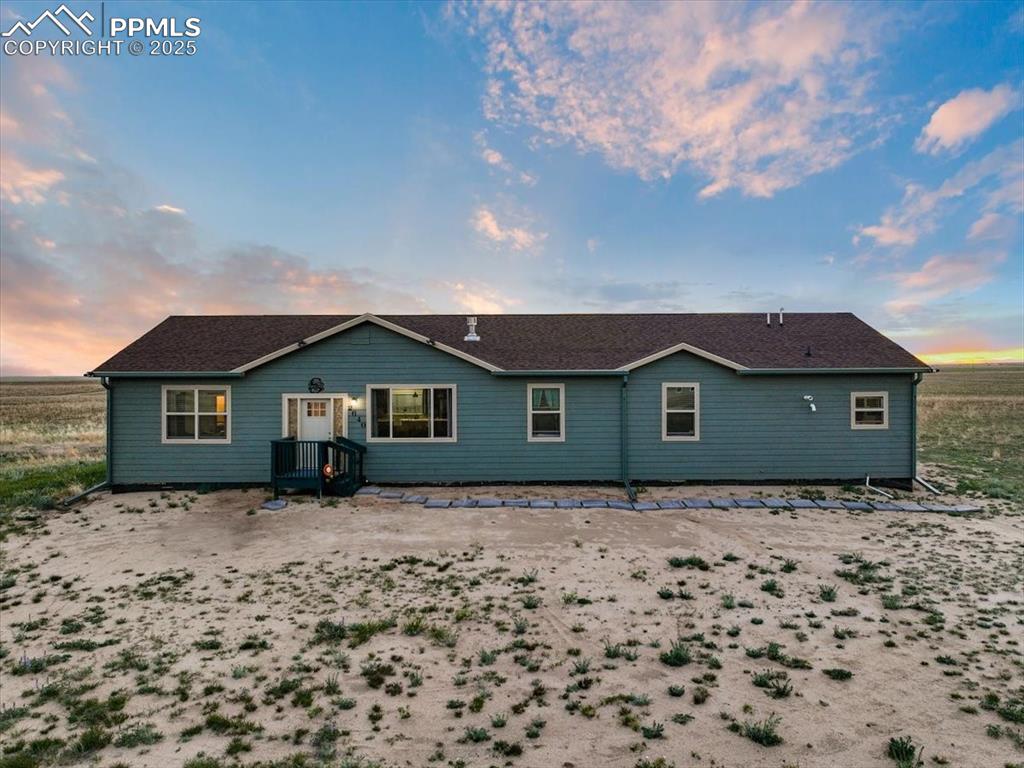
View of back of house at dusk
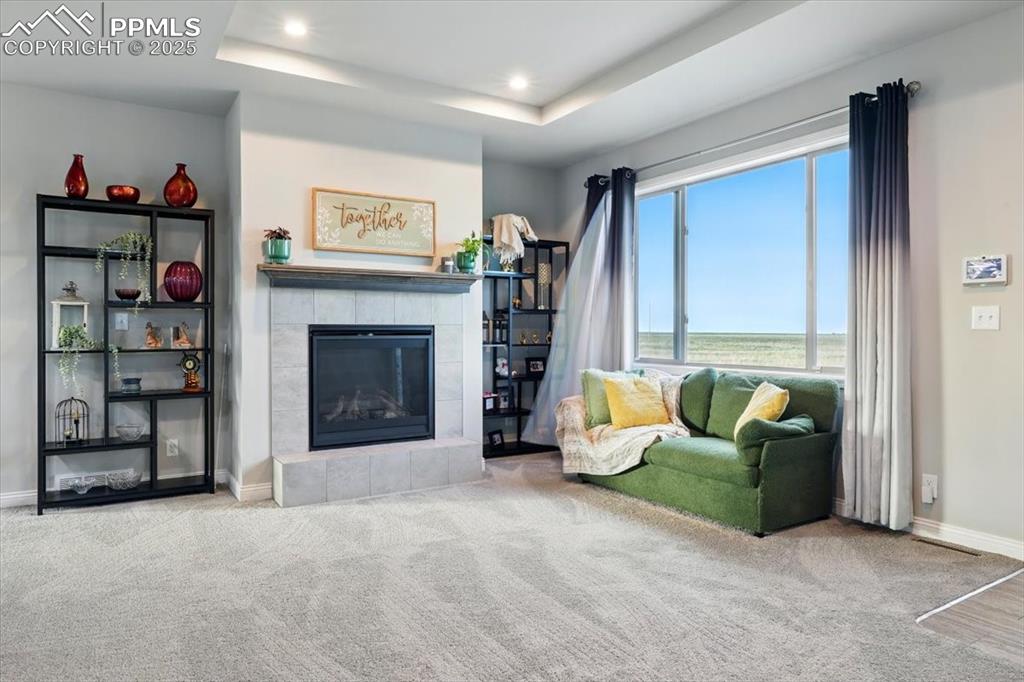
Living area featuring a tray ceiling, a fireplace, baseboards, carpet, and recessed lighting
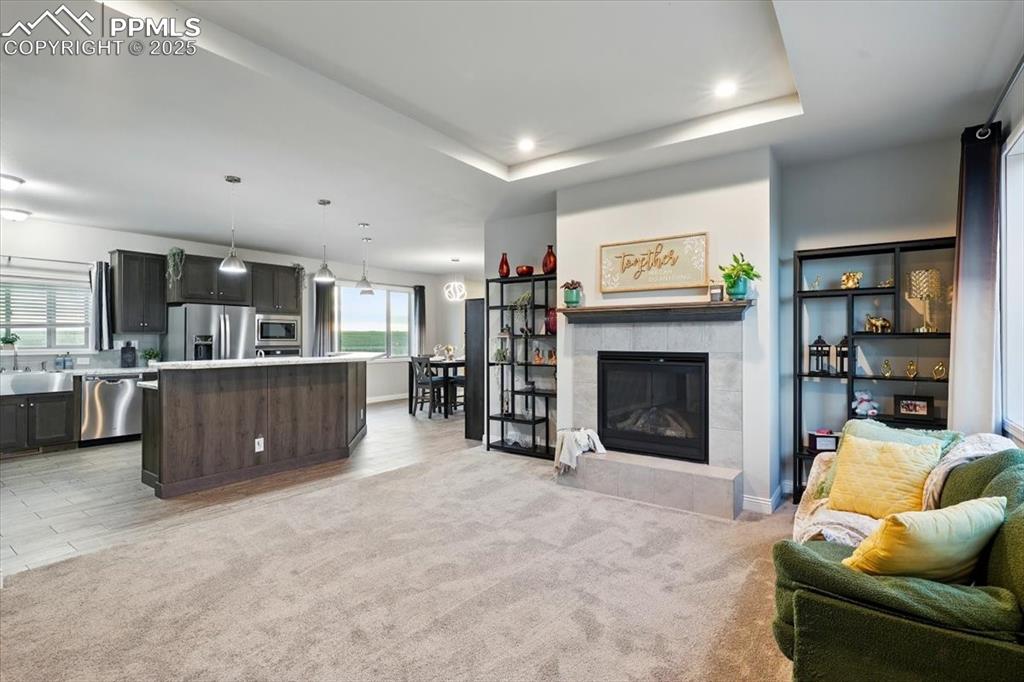
Carpeted living area with baseboards
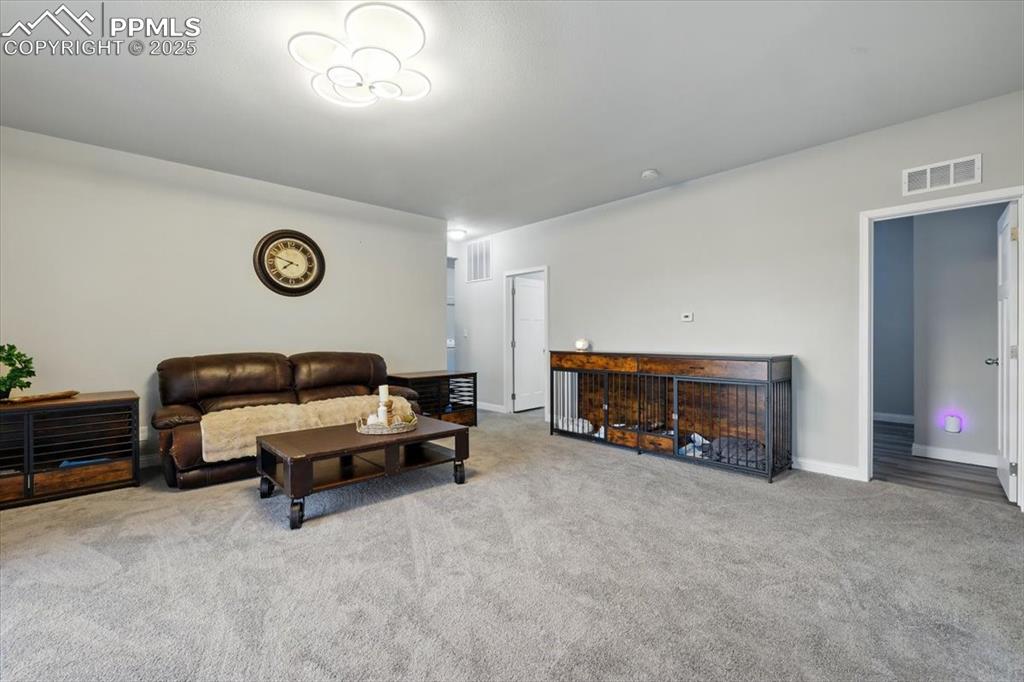
Carpeted living area with baseboards
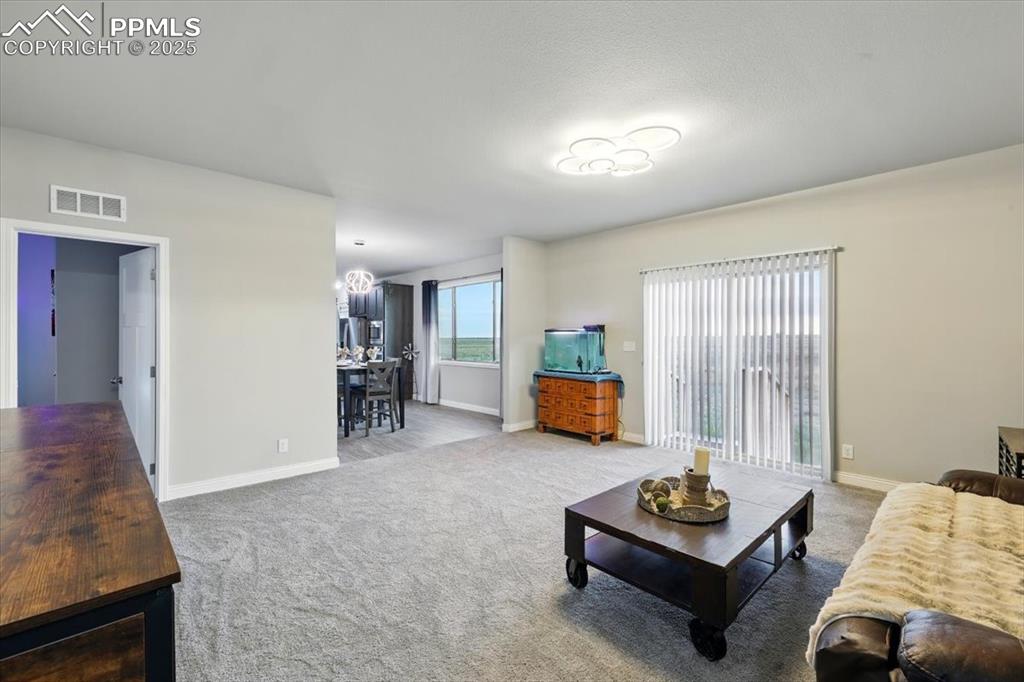
Living room featuring carpet and baseboards
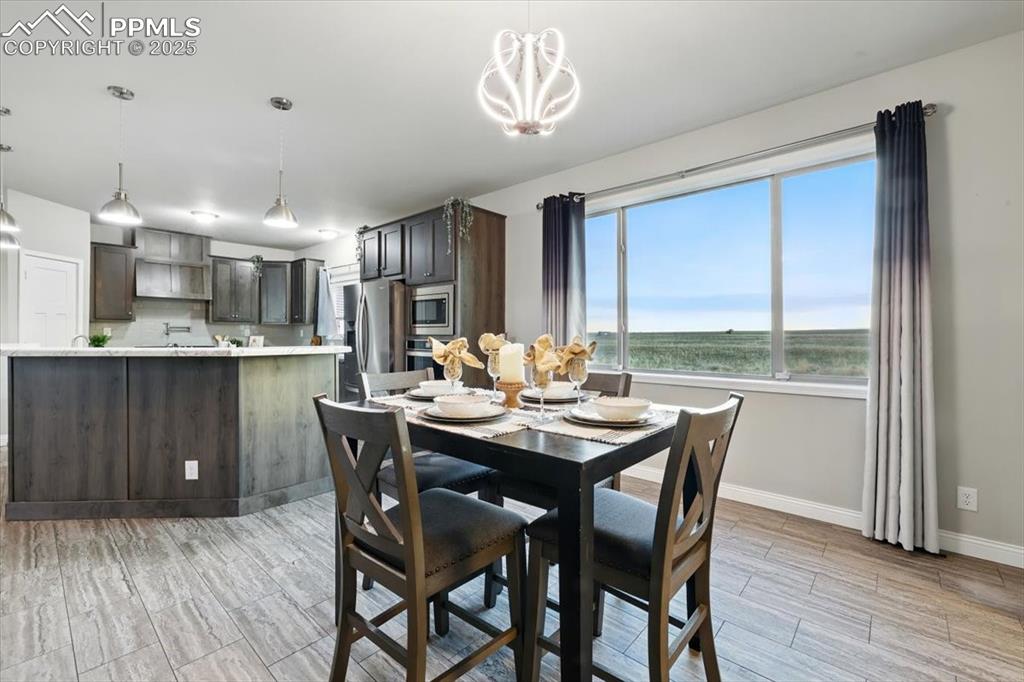
Dining area with baseboards, a chandelier, wood tiled floors, and a water view
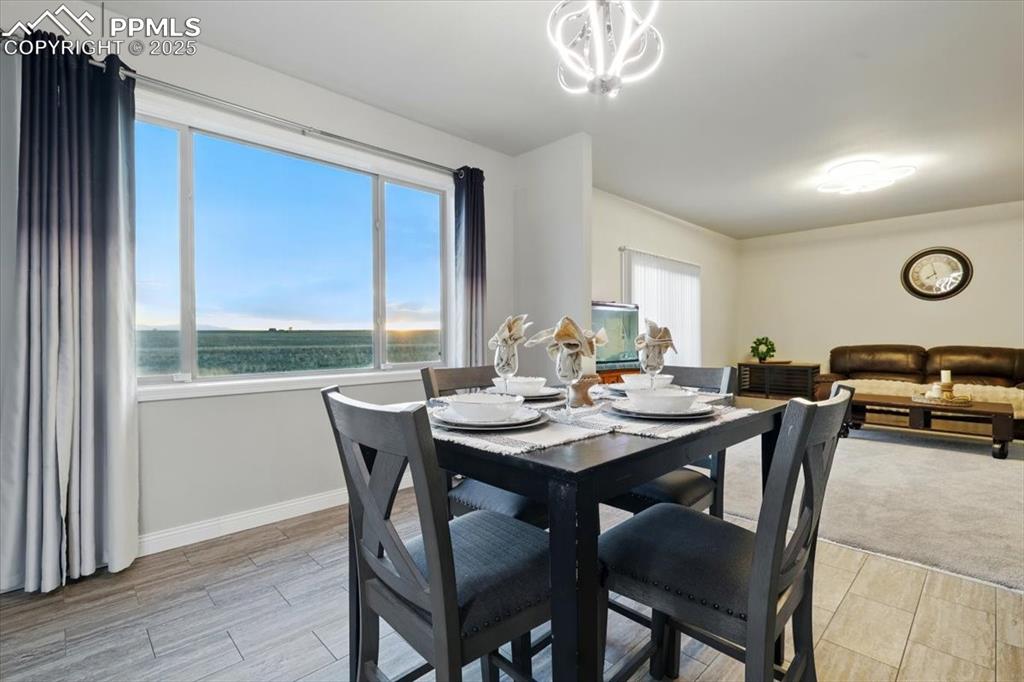
Dining room featuring baseboards, a water view, and a chandelier
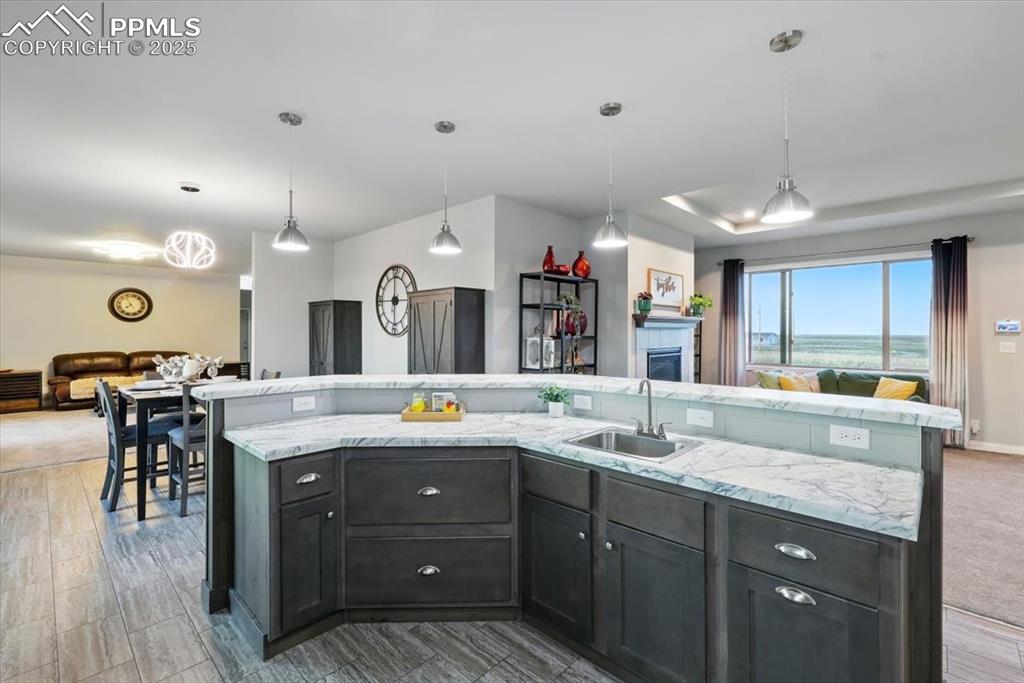
Kitchen featuring a sink, open floor plan, light stone counters, and a center island with sink
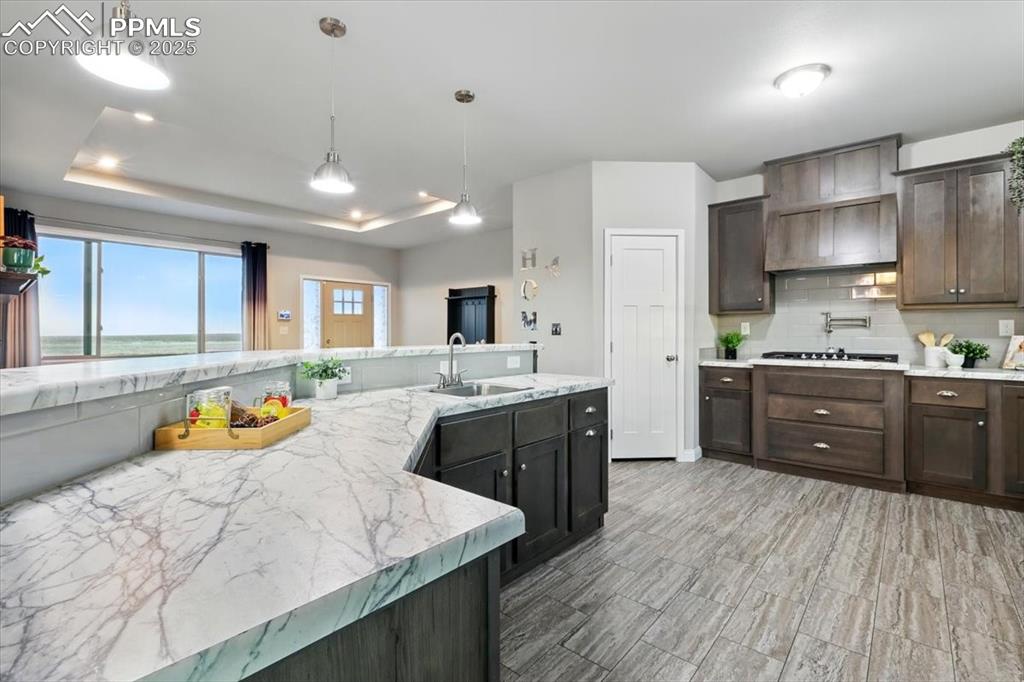
Kitchen with a sink, decorative backsplash, dark brown cabinets, decorative light fixtures, and stainless steel gas cooktop
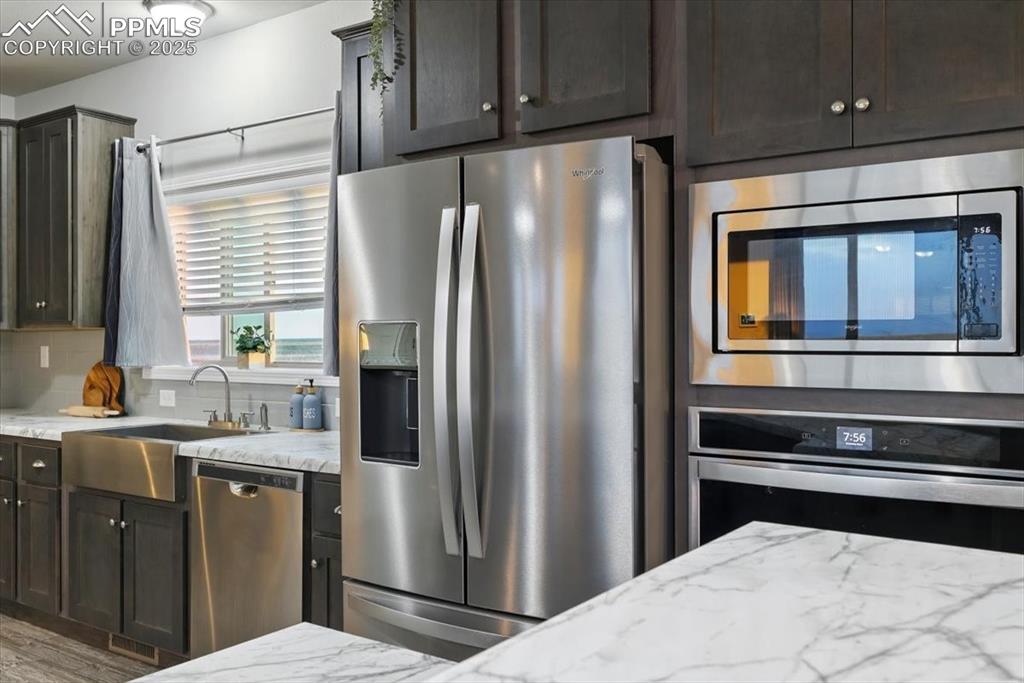
Kitchen featuring stainless steel appliances, a sink, light stone countertops, decorative backsplash, and dark brown cabinetry
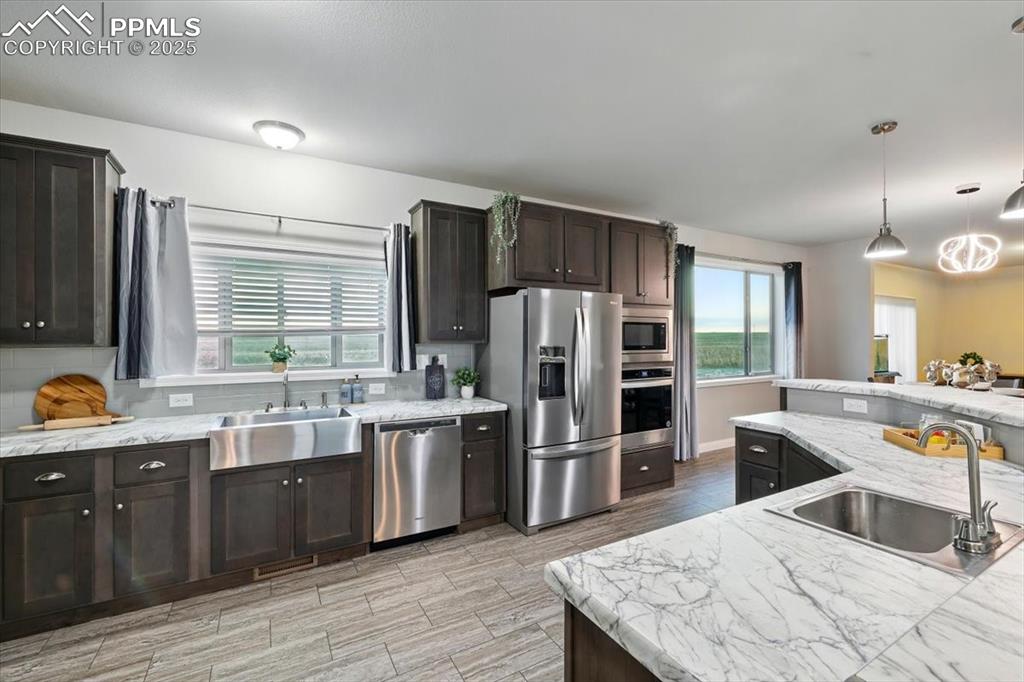
Kitchen with stainless steel appliances, a sink, pendant lighting, and wood finish floors
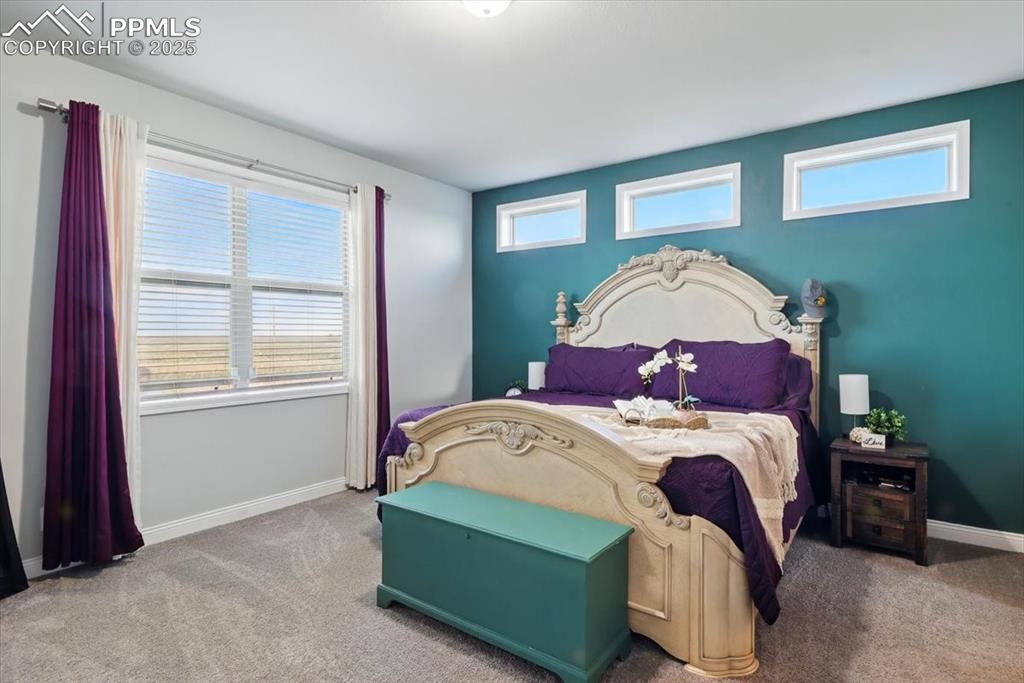
Bedroom with carpet floors and baseboards
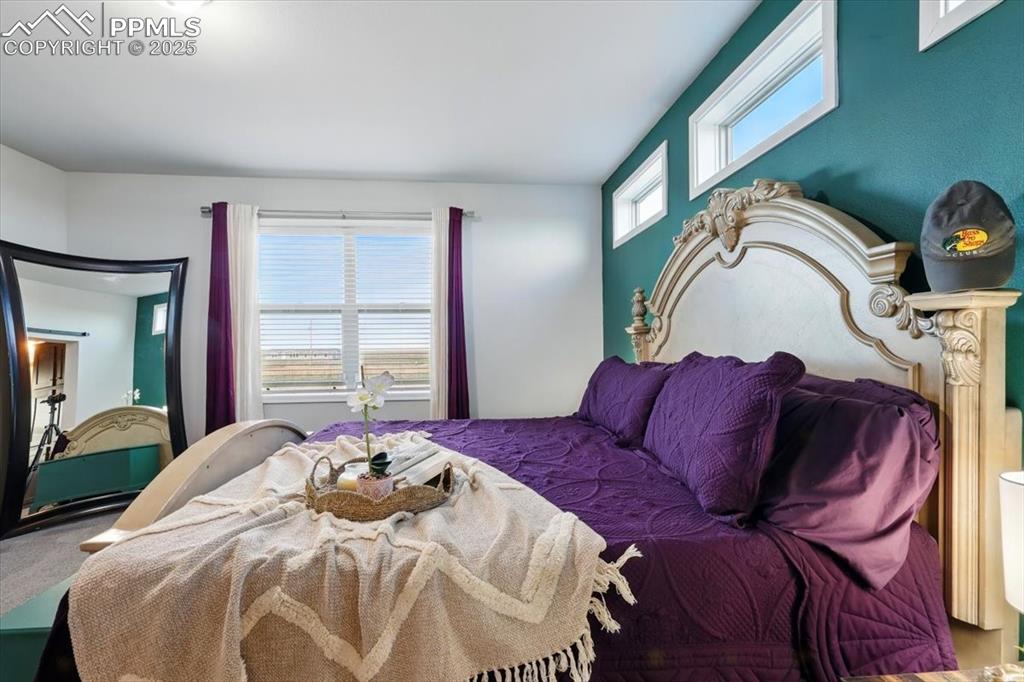
View of bedroom
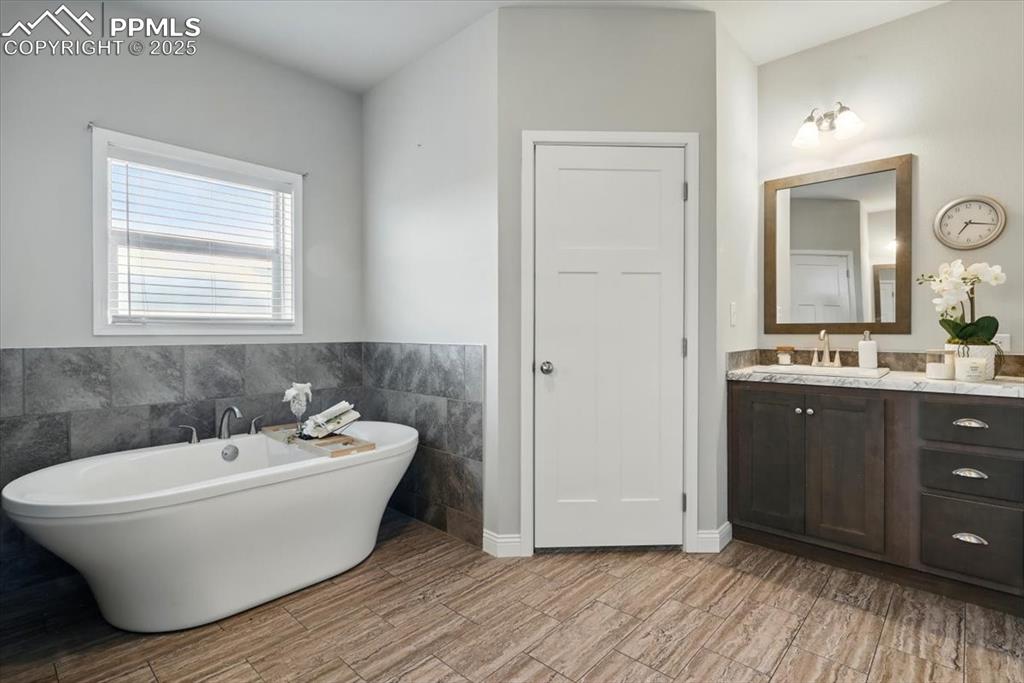
Full bath with tile walls, a soaking tub, vanity, a wainscoted wall, and wood finish floors
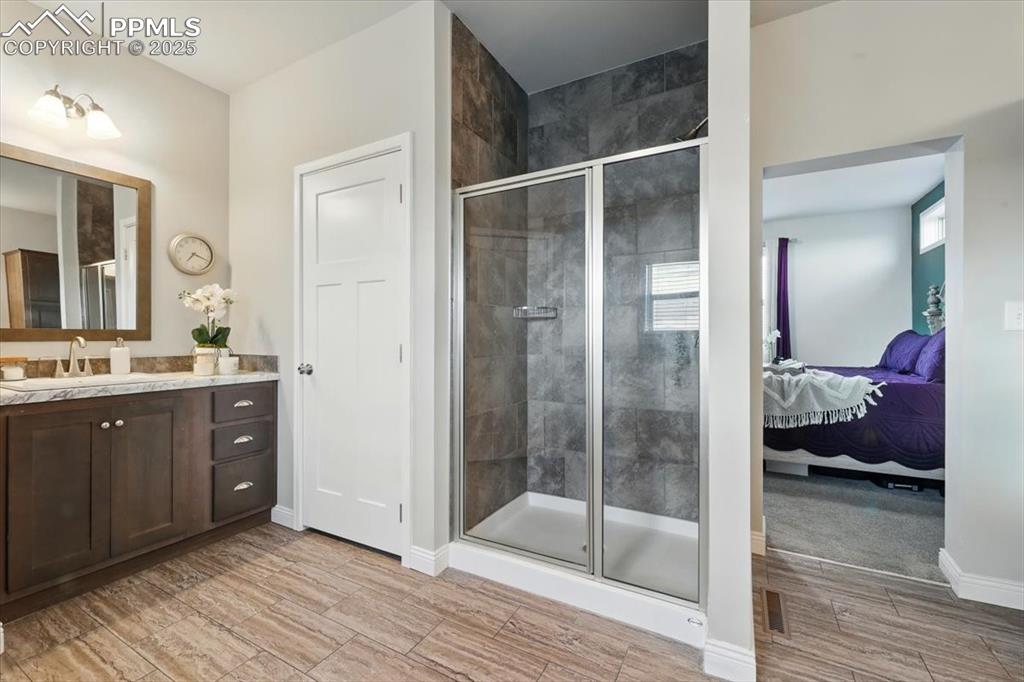
Bathroom featuring ensuite bathroom, vanity, a shower stall, and wood finish floors
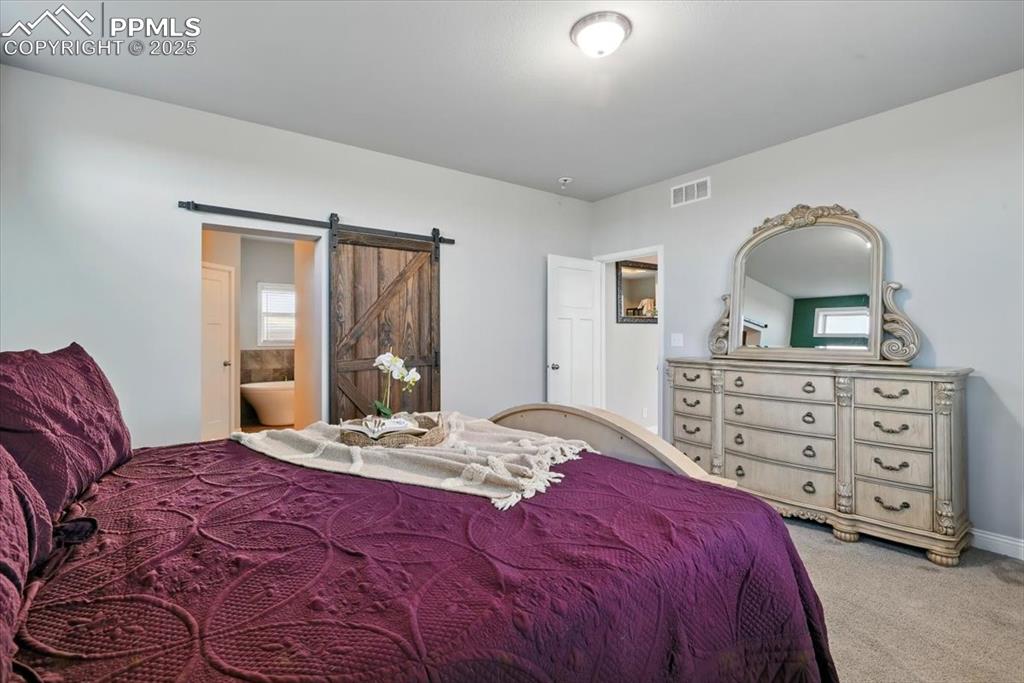
Carpeted bedroom with a barn door
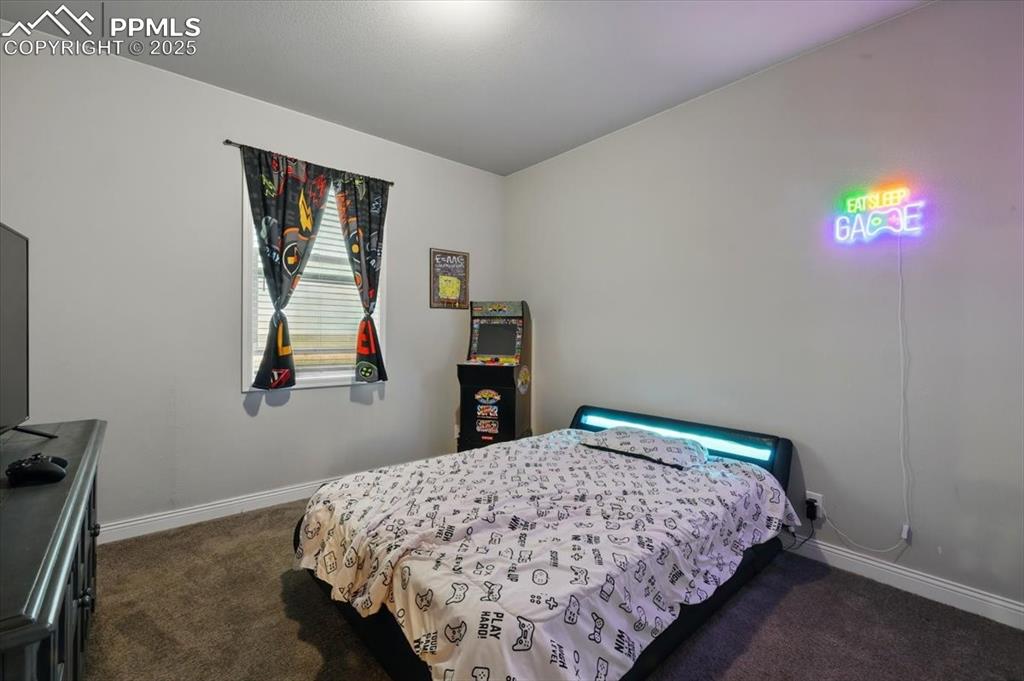
Bedroom featuring carpet flooring and baseboards
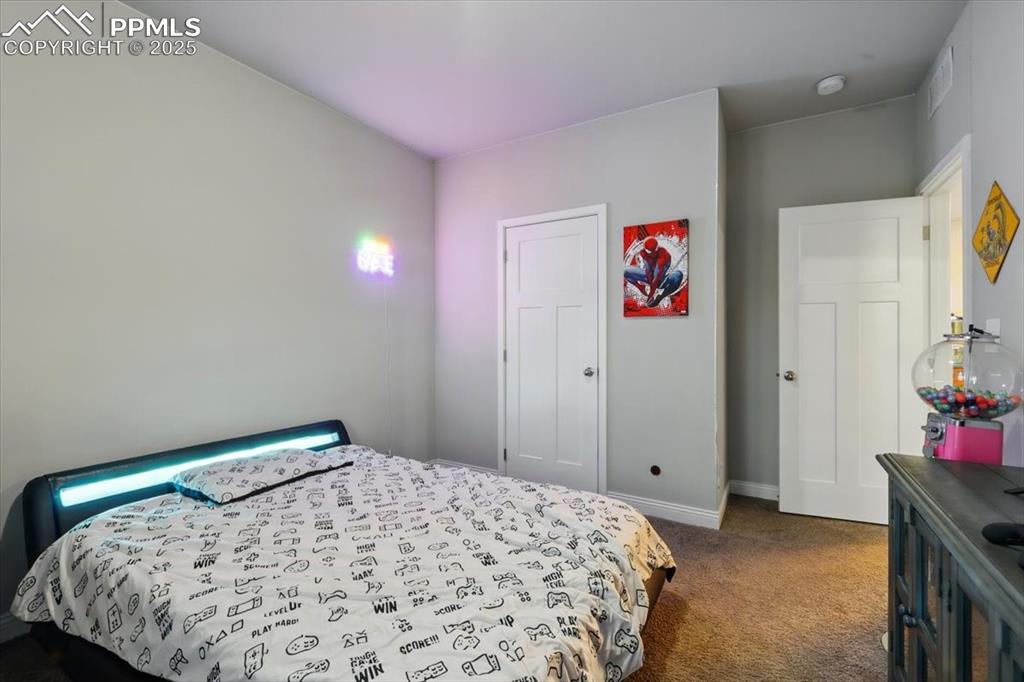
Bedroom with carpet flooring and baseboards
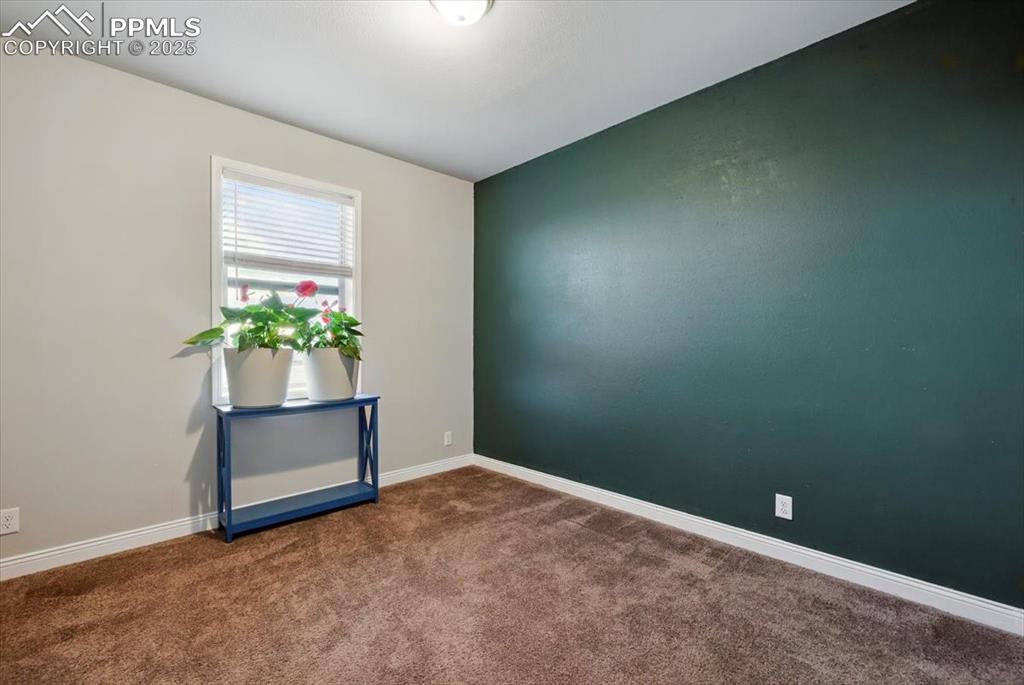
Empty room featuring dark carpet and baseboards
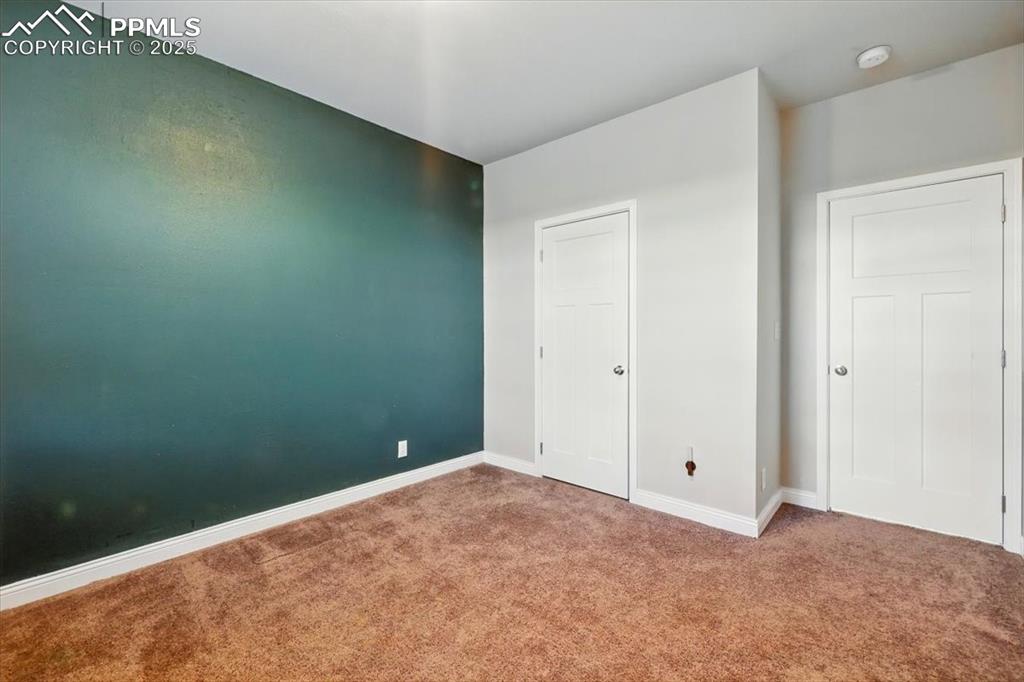
Unfurnished bedroom with carpet and baseboards
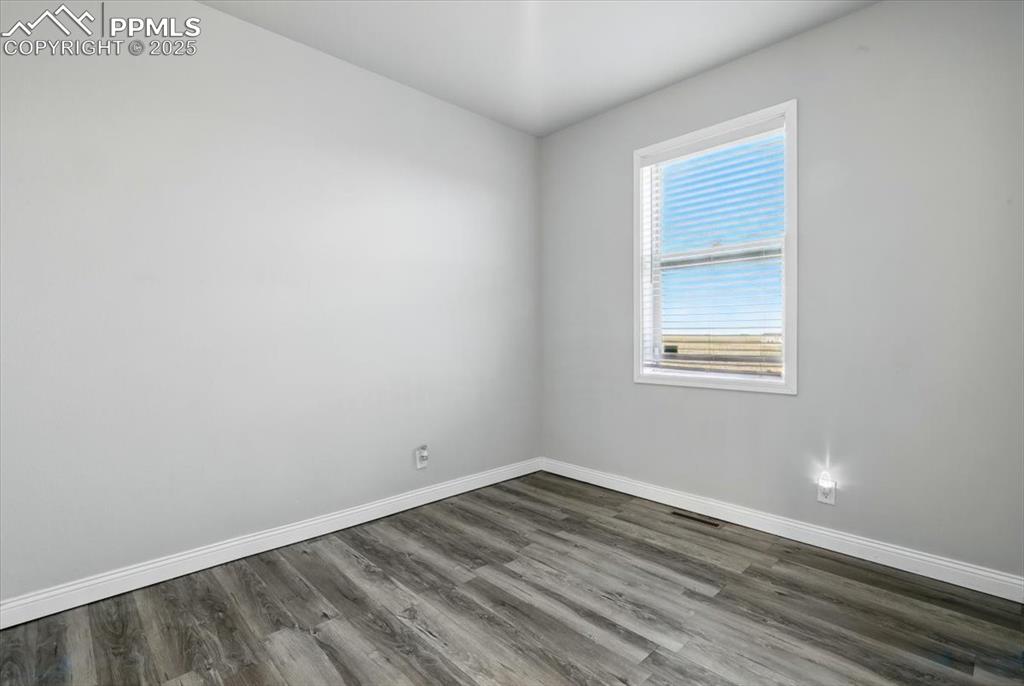
Spare room with baseboards and dark wood-type flooring
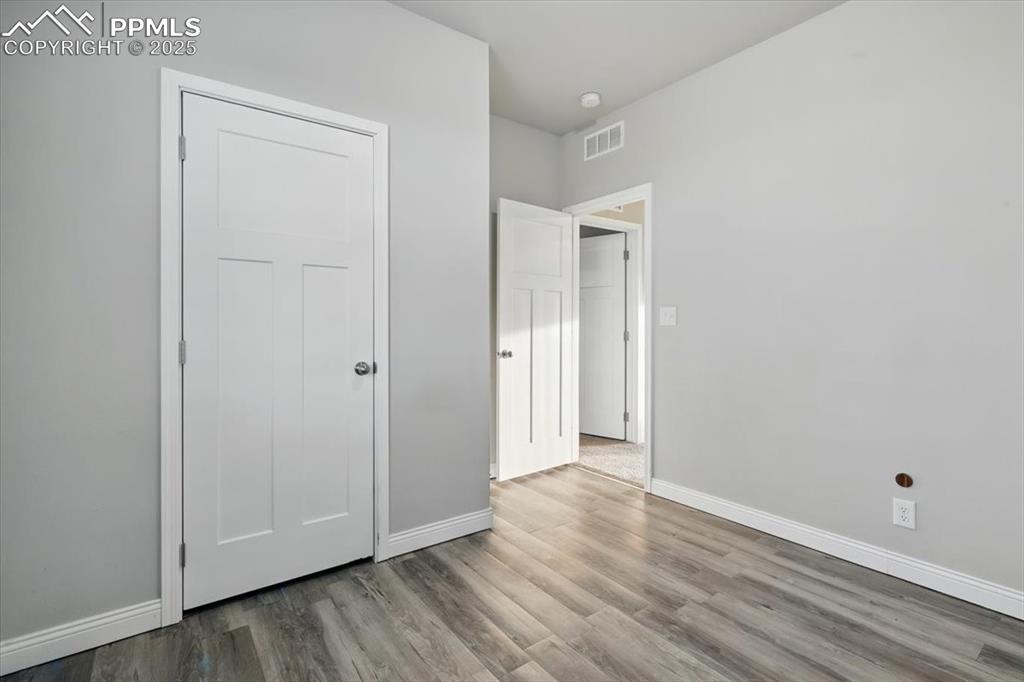
Unfurnished bedroom with baseboards and wood finished floors
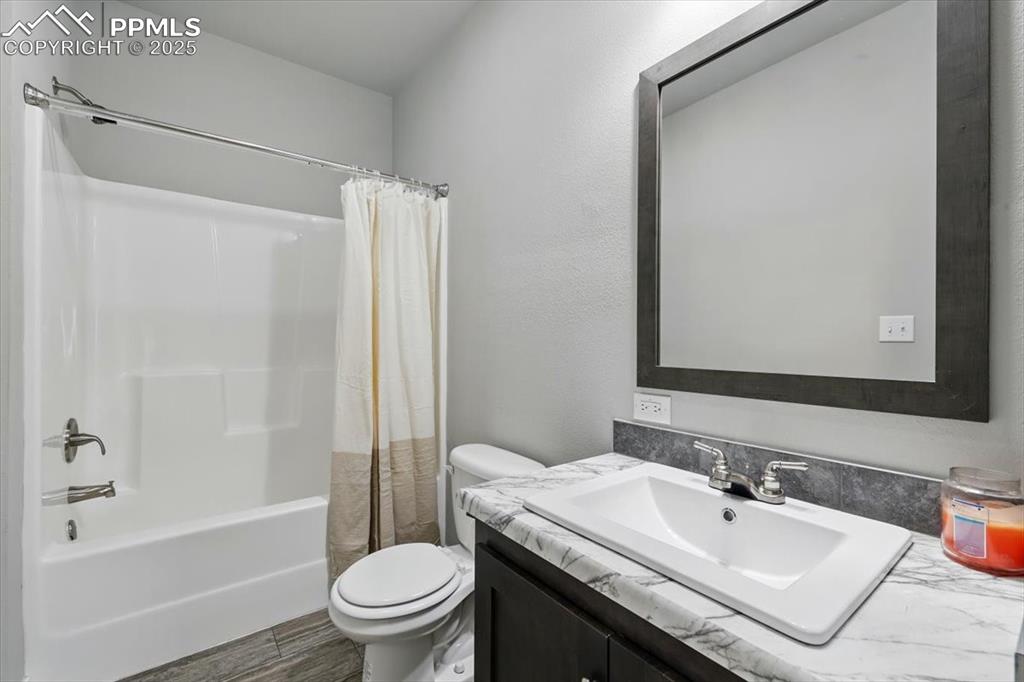
Bathroom featuring toilet, vanity, and shower / bathtub combination with curtain
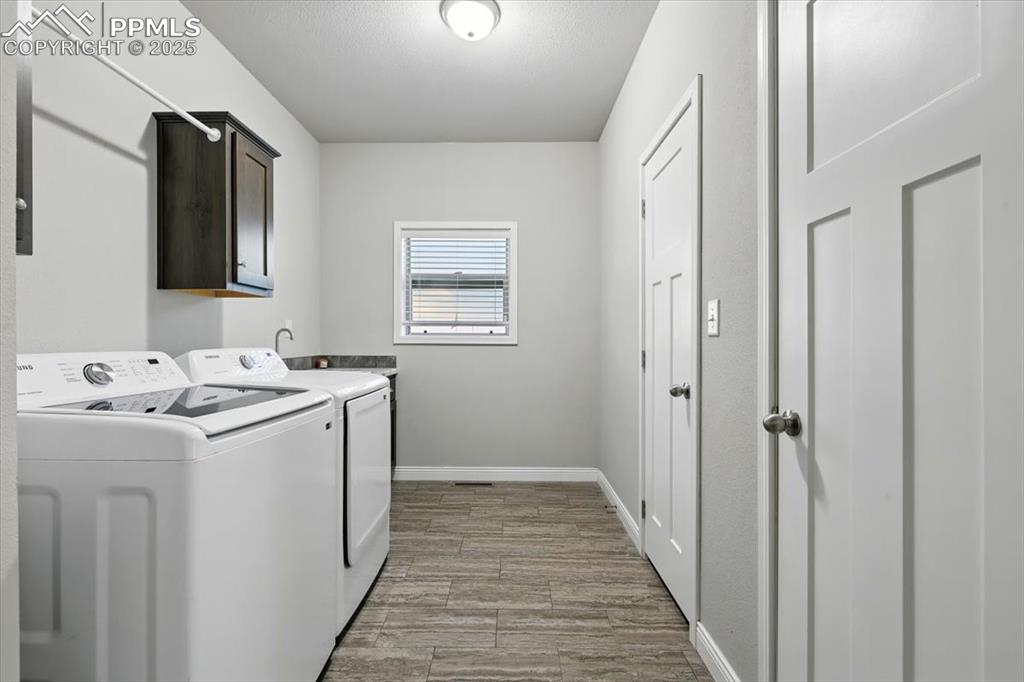
Washroom featuring cabinet space, independent washer and dryer, baseboards, and light wood-style flooring
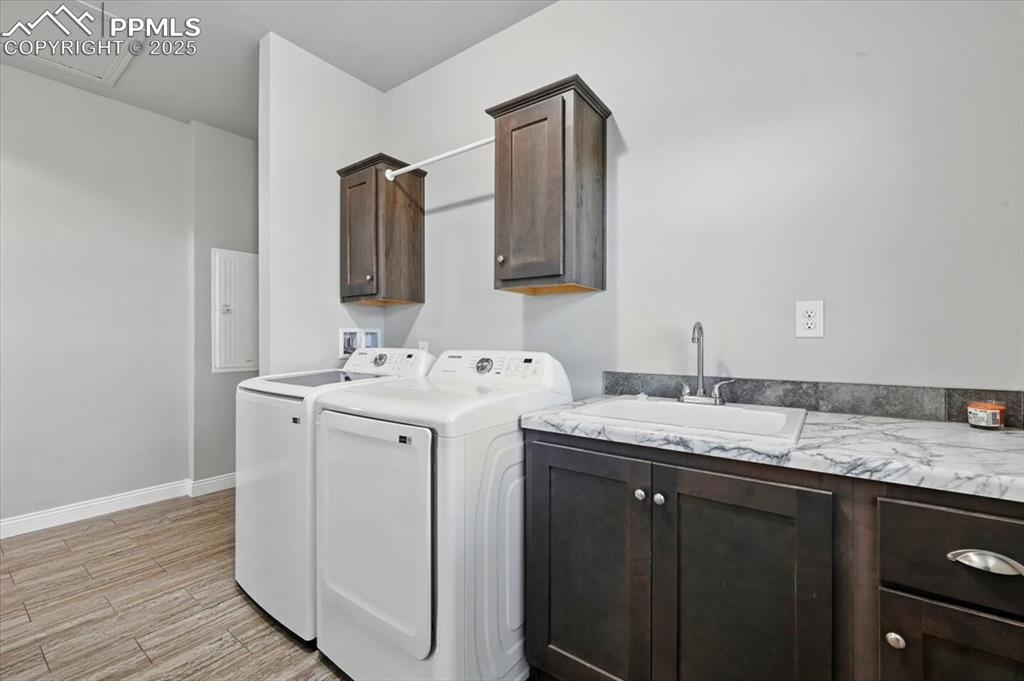
Laundry room with washer and dryer, cabinet space, light wood finished floors, and baseboards
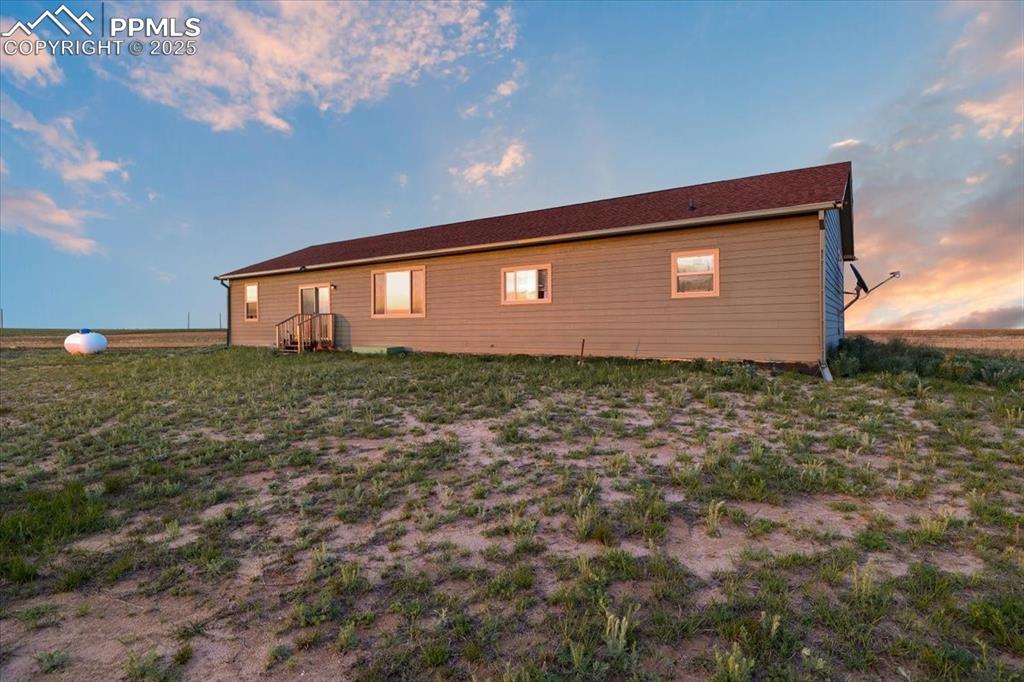
View of property exterior at dusk
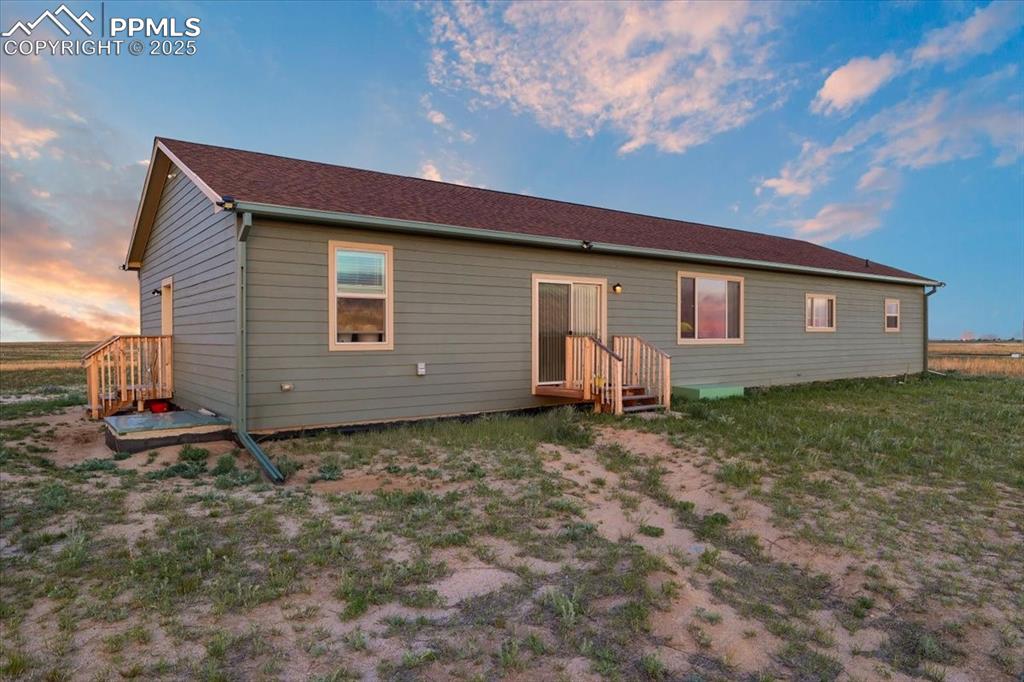
View of back of property at dusk
Disclaimer: The real estate listing information and related content displayed on this site is provided exclusively for consumers’ personal, non-commercial use and may not be used for any purpose other than to identify prospective properties consumers may be interested in purchasing.