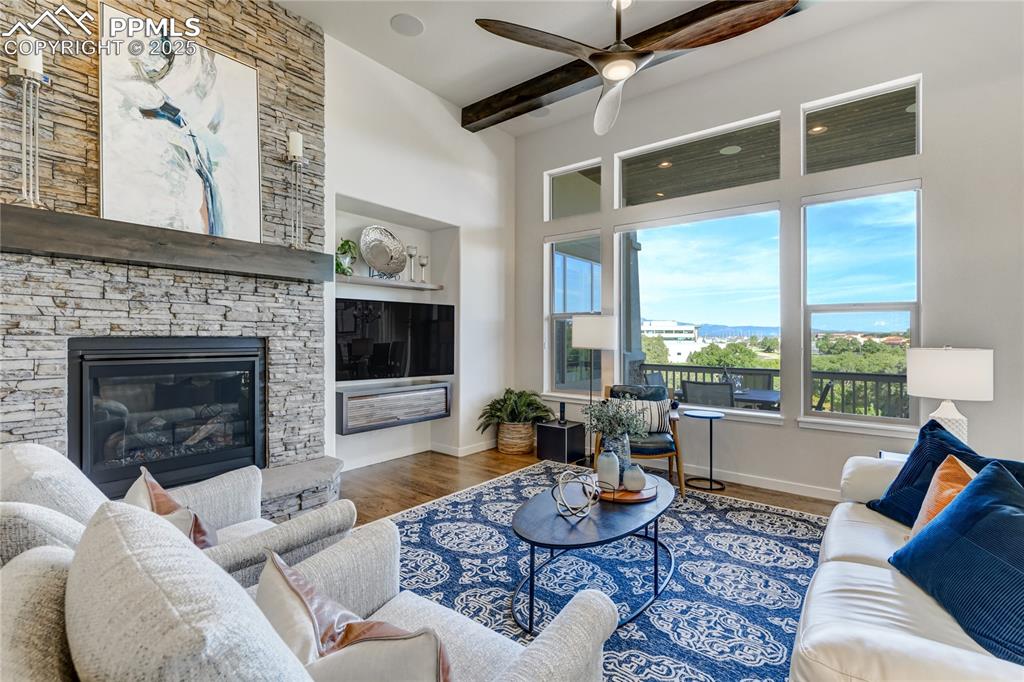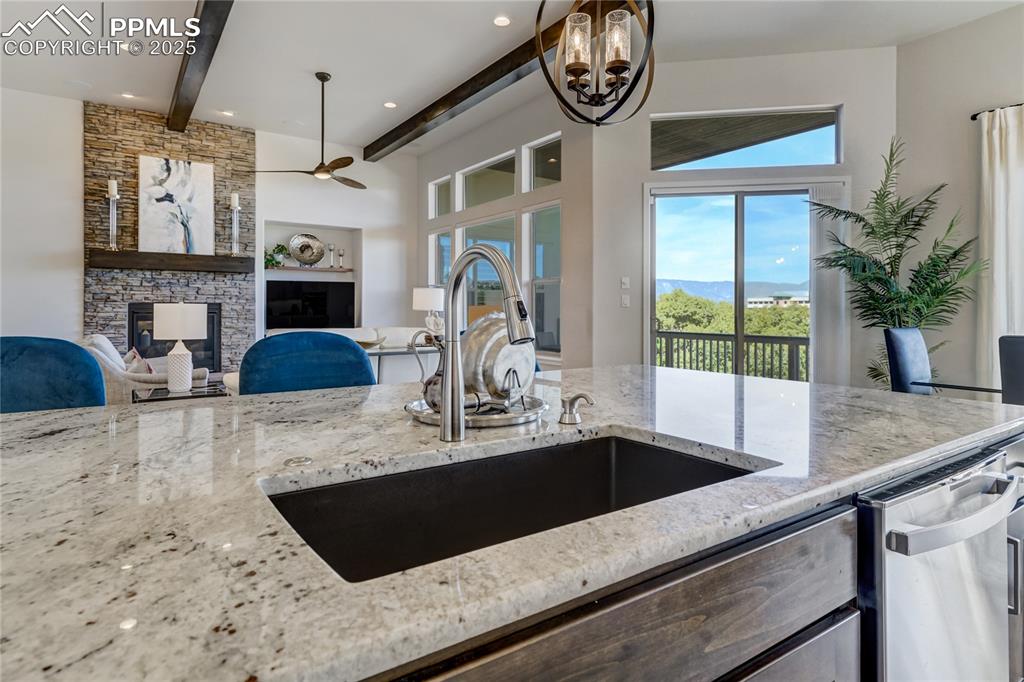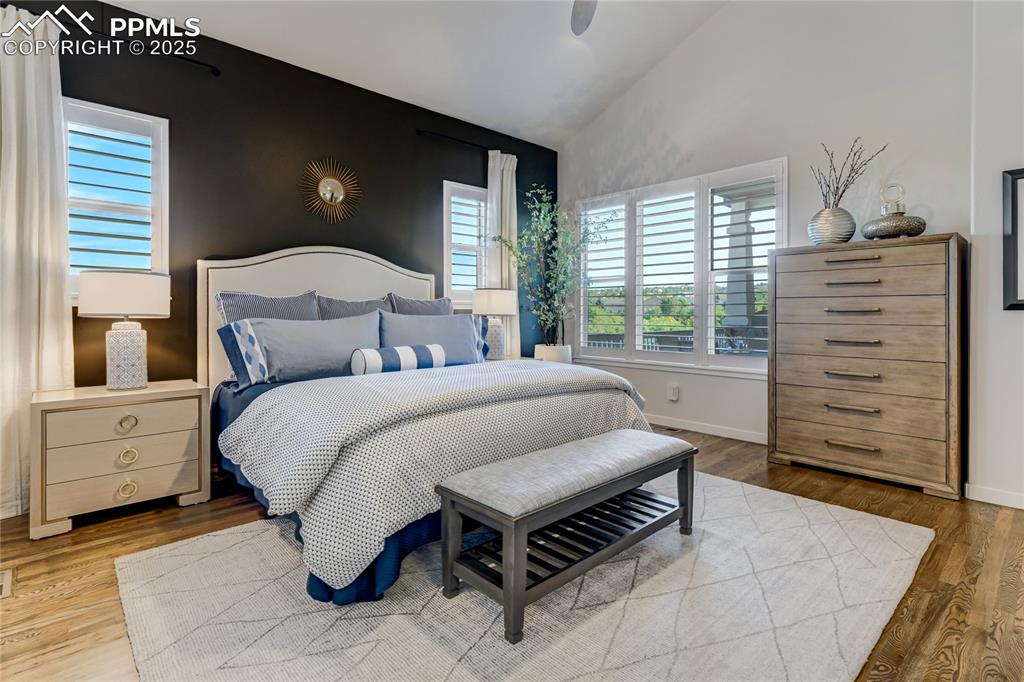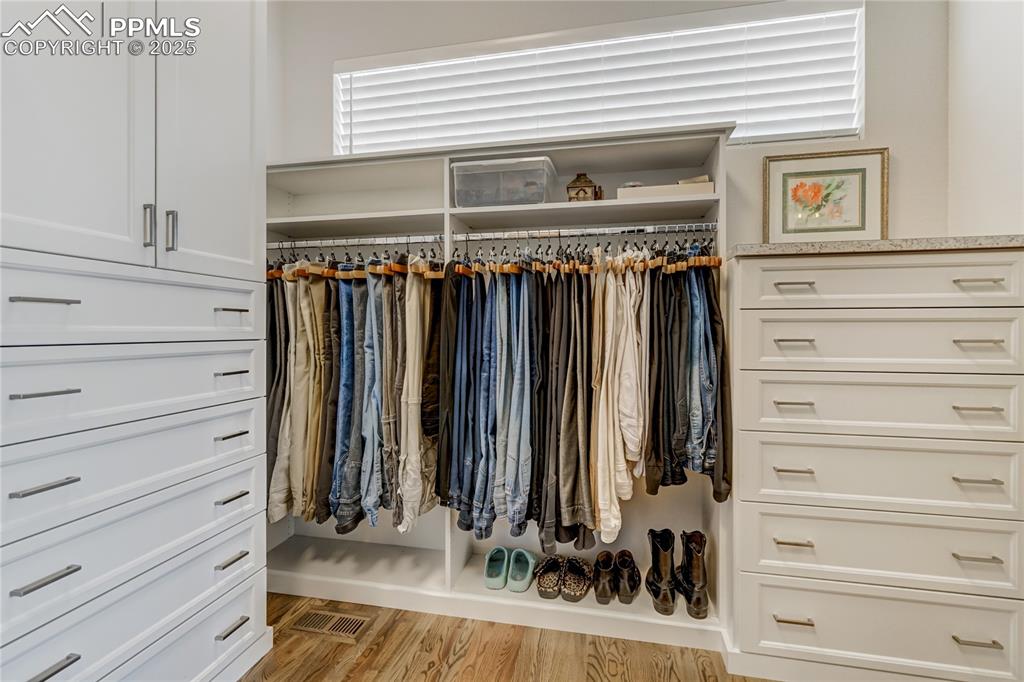12272 Monarchos Lane, Colorado Springs, CO, 80921

Custom Sterling Floorplan on a 0.23 Acre Lot w/Stunning Views + Backing to Open Space

Aerial View

Aerial View

Walls of Windows, Stunning Views + Hardwood Floors that extend through most of the main level

Gas Fireplace Centers the GreatRoom + Features Floor to Ceiling Stacked Stone Surround

Wood Beams stretch through the GreatRoom and Kitchen

10-12’ ceilings, Hand Troweled Walls + 8’ doors on main level

Living Room

Living Room

Gourmet Kitchen Boasts 25 Drawers for ample storage, slab granite countertops, stainless steel appliances and oversized pantry

Kitchen

Other

Kitchen

Kitchen

2 Ovens, Microwave + Gas Cooktop

Chic 2 Toned Cabinets with white around Perimeter and Alder on Island

Kitchen

Dining Area

Large Dining Area w/Stunning Views

Owners Entry off of garage offers built in desk/drop zone w/Granite Countertop

Oversized pantry with wood shelves

Owner’s Entry

Main Level Office boasting 8’ French Doors, Hardwood Floors + Views of Front Porch

Office

Primary Bedroom features stunning views, vaulted ceilings, plantation shutters, hardwood floors and private ensuite

Master Bedroom

Master Bedroom

Primary Bathroom offers an abundance of natural light, extended alder vanity w/dual under-mount sinks, heated tile floors, Walk-in Shower + Lg Soaking Tub

Master Bathroom

Walk-in Frameless Shower w/seat bench

Primary walk-in Closet w/custom closet system

Closet

Jr Suite on Main Level w/Hardwood Floors Extend through + Private Ensuite

Jr Suite Full bath w/Black Pearl Granite Countertop, Tile Floors + Floor to Ceiling Tile Tub/Shower Surround

Oversized Main Level Laundry w/Utility Sink, Cabinets + Drying Rack

Walk-out Basement w/9’ Ceilings, Gas Fireplace, Pre-Plumbed for Wet-Bar + Gaming Area

Recreation Room Features Gas Fireplace w/Stone Surround + Surround Sound for a cinematic experience

Pre-Plumbed for Future Wet-Bar

Full Bathroom in Lower Level w/Granite Countertops + a tub/shower w/Floor to Ceiling Tile Surround

Bedroom #3 w/walk-in closet + beautiful views

Bedroom #4 w/beautiful views + walk-in closet

5th bedrooms used as a work-out room adjoins to unfinished area pre-plumbed for a future ensuite

Covered, composite deck w/stunning Views, tongue and groove ceiling and surround integrated speakers

Aerial View

Back of Structure

“Gathering Place” Recreation Center w/Seasonal Pool, Pond Beaches w/catch + Release Fishing + kayaking, Bocci/Corn Hole Court

The Gathering Place Recreation Center Gym

Views from trail system of the recreation center

Neighborhood Trail System + Ponds

Stunning views throughout community
Disclaimer: The real estate listing information and related content displayed on this site is provided exclusively for consumers’ personal, non-commercial use and may not be used for any purpose other than to identify prospective properties consumers may be interested in purchasing.