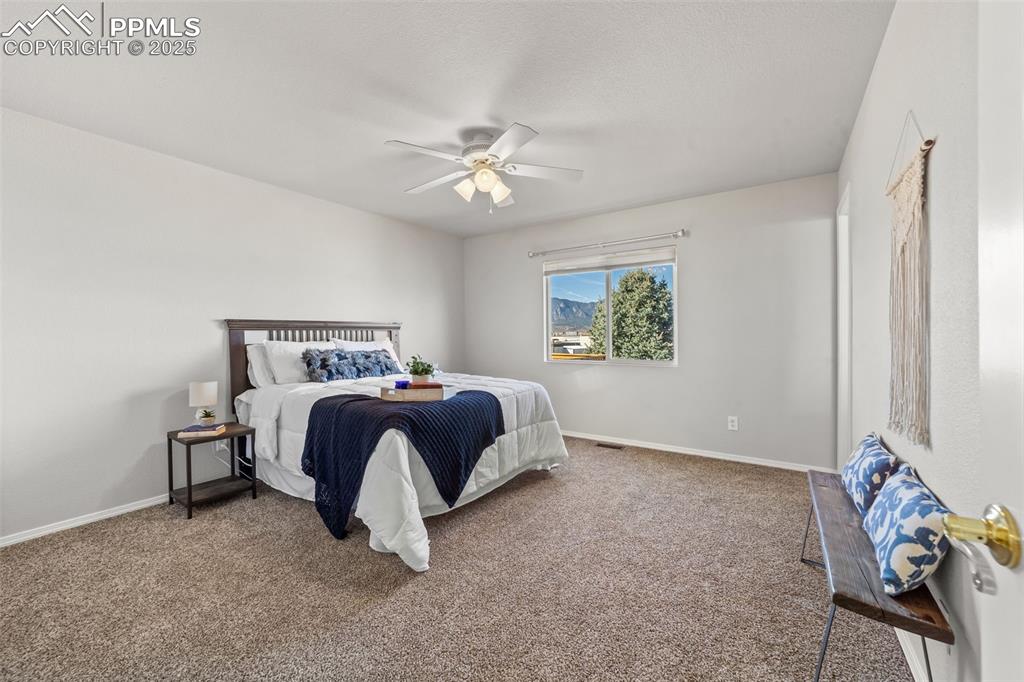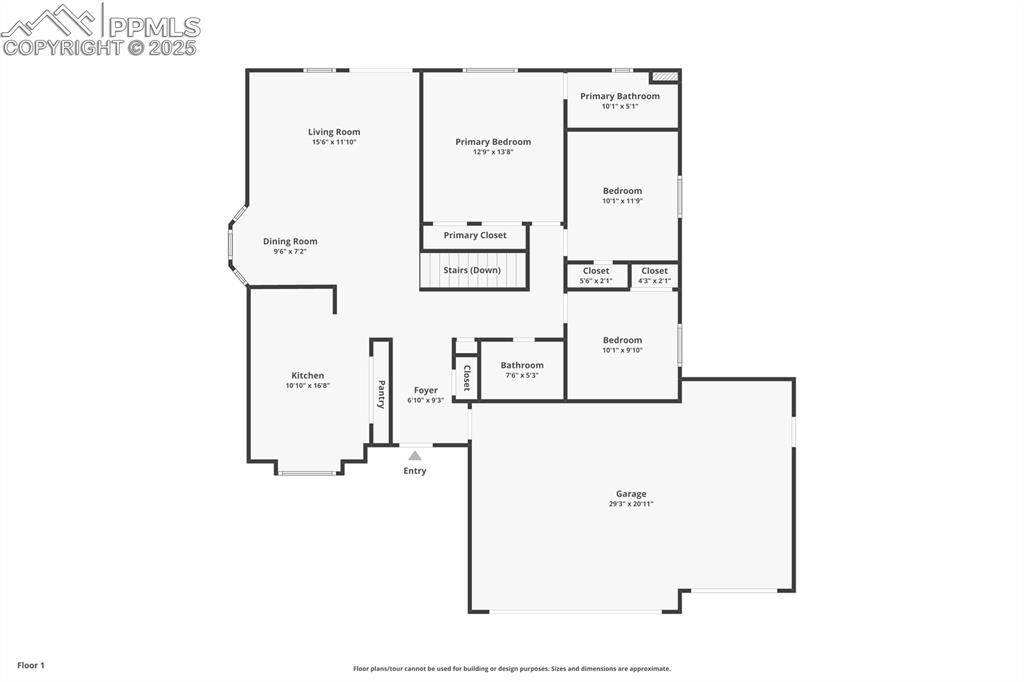4940 Wing Walker Drive, Colorado Springs, CO, 80911

Ranch-style house with a garage, driveway, and brick siding

Ranch-style home with driveway, a garage, a front lawn, and brick siding

Ranch-style home featuring driveway, brick siding, and an attached garage

View of yard featuring a mountain view and fence

View of yard featuring a deck with mountain view and stairs

Back of house with a yard, a deck, and fence

Rear view of house with a deck, central air condition unit, fence, a lawn, and a patio area

Kitchen featuring light stone counters, baseboards, light wood-style floors, appliances with stainless steel finishes, and decorative backsplash

Kitchen with dark wood-style floors, appliances with stainless steel finishes, a sink, a chandelier, and backsplash

Kitchen featuring tasteful backsplash, visible vents, appliances with stainless steel finishes, a chandelier, and a sink

Carpeted dining room featuring visible vents, plenty of natural light, baseboards, and an inviting chandelier

Carpeted living area with visible vents and baseboards

Carpeted living room with a healthy amount of sunlight, baseboards, a chandelier, and a textured ceiling

Dining area featuring an inviting chandelier, baseboards, and light colored carpet

Wooden deck featuring a mountain view

Wooden terrace with a mountain view

Full bath featuring toilet, a textured wall, curtained shower, and vanity

Unfurnished bedroom featuring a closet, carpet flooring, visible vents, and baseboards

Unfurnished bedroom featuring a closet, carpet flooring, and baseboards

Rec room featuring carpet floors, visible vents, and baseboards

Other

Bedroom featuring a ceiling fan, carpet flooring, visible vents, and baseboards

Carpeted bedroom with two closets, a ceiling fan, and baseboards

Carpeted bedroom featuring ceiling fan and baseboards

Full bathroom with visible vents, a shower stall, toilet, and wood finished floors

Garage featuring a garage door opener

Carpeted empty room with visible vents and baseboards

Below grade area with carpet, stairway, and baseboards

Empty room featuring light colored carpet, baseboards, and stairs

Clothes washing area featuring washing machine and dryer, laundry area, and baseboards

Unfurnished room with carpet floors and baseboards

Below grade area featuring light carpet, visible vents, and baseboards

Below grade area with light carpet, visible vents, stairway, and baseboards

Unfurnished bedroom with light colored carpet, visible vents, and baseboards

Unfurnished bedroom with carpet, baseboards, and multiple closets

Unfurnished bedroom with light carpet, baseboards, and two closets

Bathroom featuring toilet, a shower with shower curtain, and vanity

Unfurnished bedroom featuring baseboards, carpet, visible vents, and a closet

Floor plan

Floor plan

Plan
Disclaimer: The real estate listing information and related content displayed on this site is provided exclusively for consumers’ personal, non-commercial use and may not be used for any purpose other than to identify prospective properties consumers may be interested in purchasing.