18720 Lake Drive, Monument, CO, 80132

Front of Structure

Front of Structure

Entry

Entry

Dining Area

Dining Area

Kitchen

Kitchen

Kitchen

Kitchen

Kitchen

Kitchen

Living Room

Living Room

Living Room
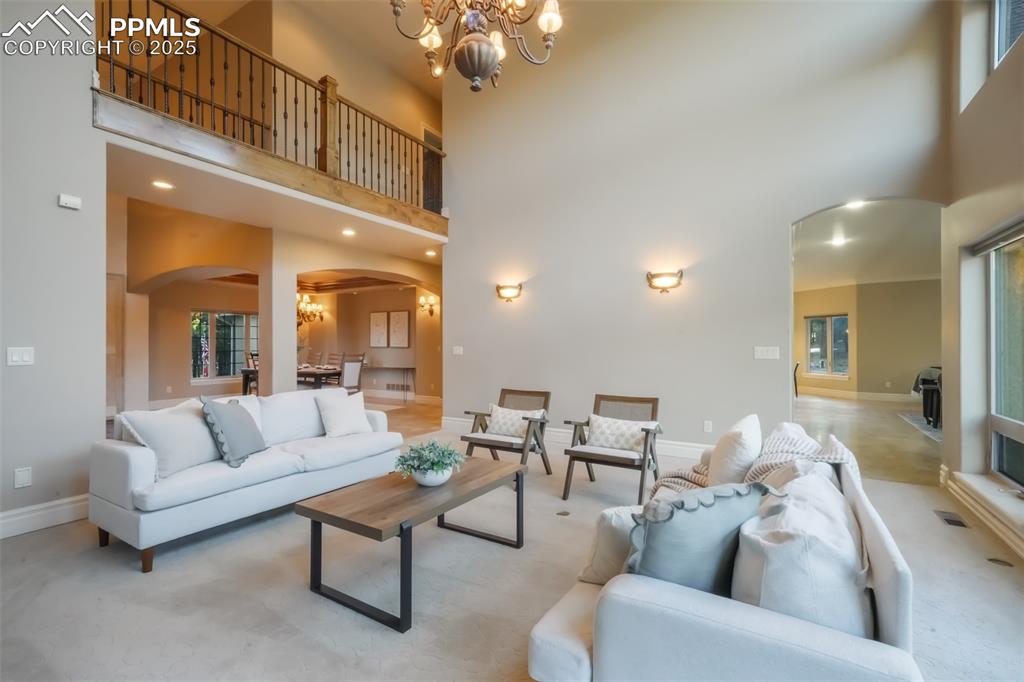
Living Room

Living Room

Office

Office

Master Bedroom

Master Bedroom

Master Bedroom

Master Bedroom

Master Bedroom

Master Bathroom

Master Bathroom

Master Bathroom

Master Bathroom

Master Bathroom

Closet
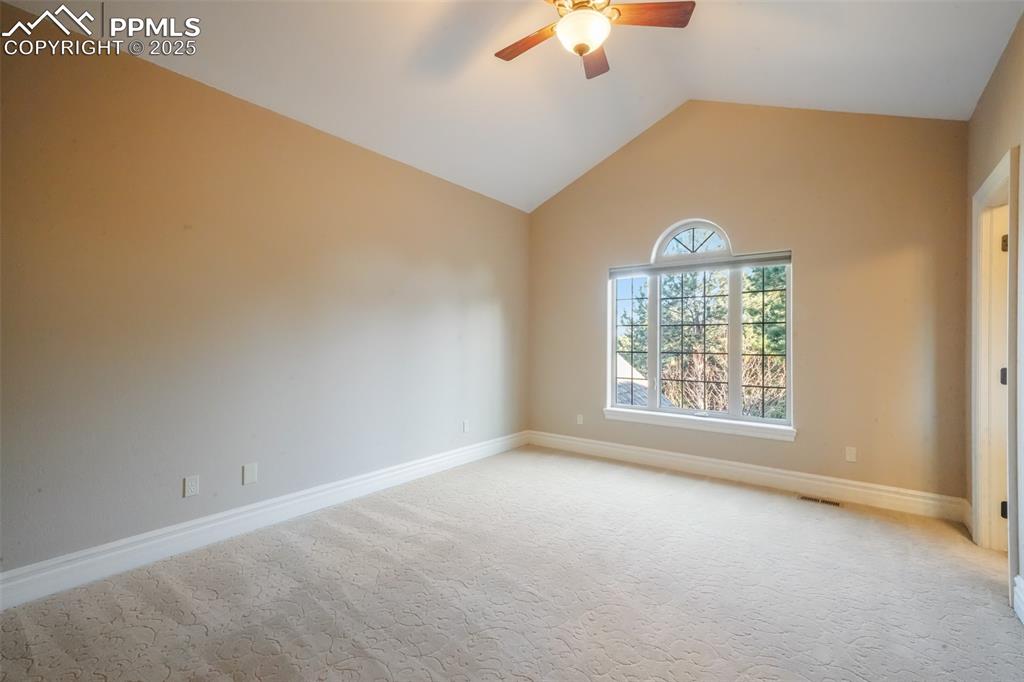
Bedroom

Bedroom
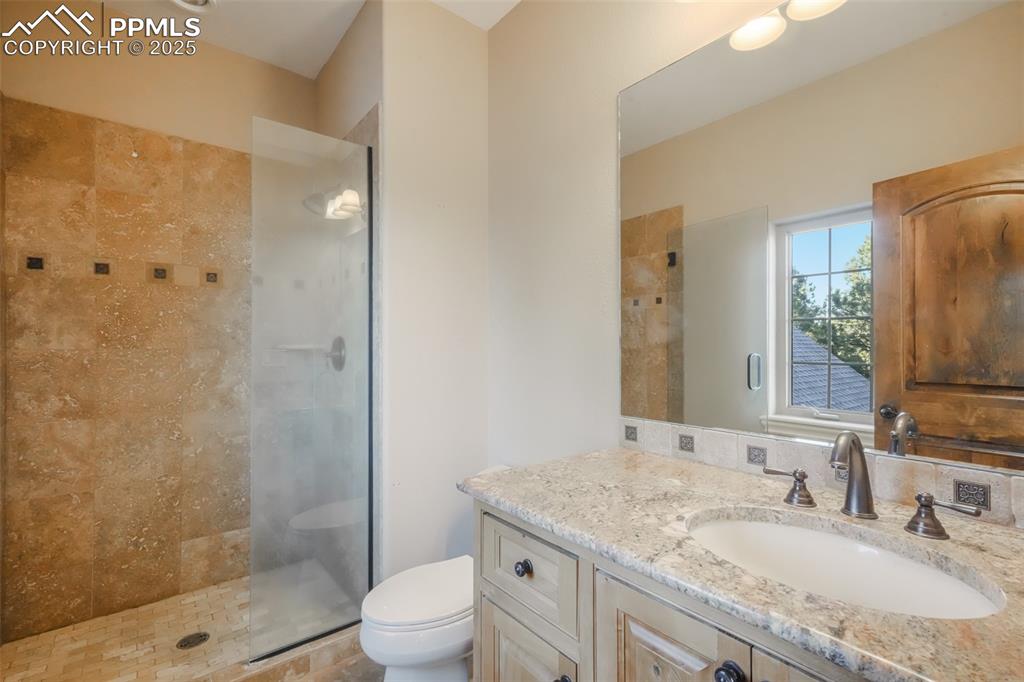
Bathroom

Bedroom

Bedroom

Bathroom

Bedroom
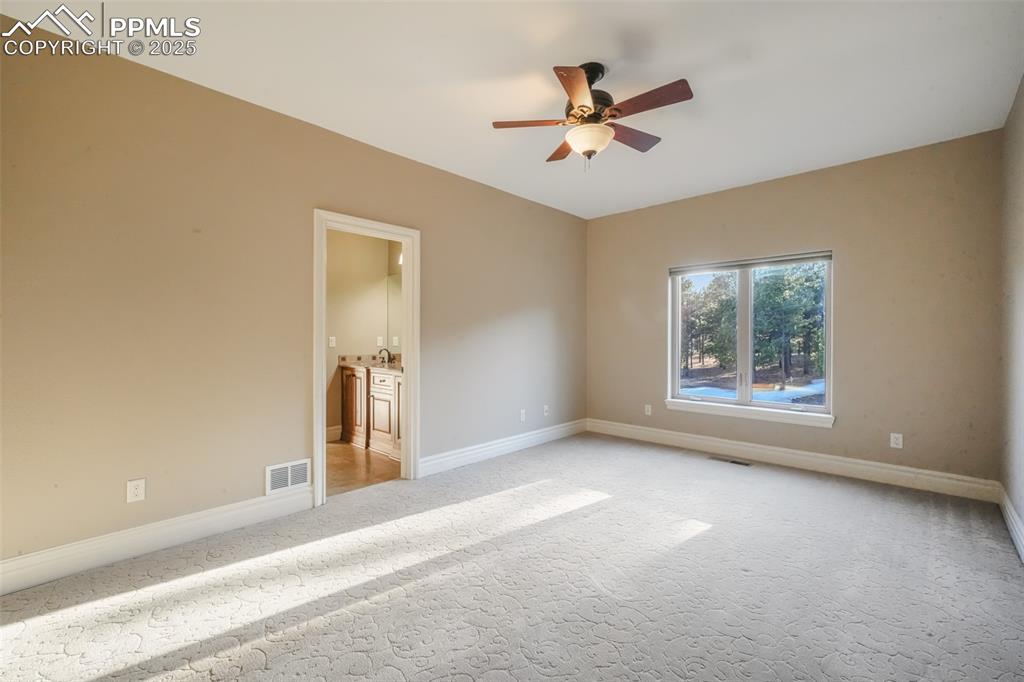
Bedroom

Game Room

Game Room

Kitchen
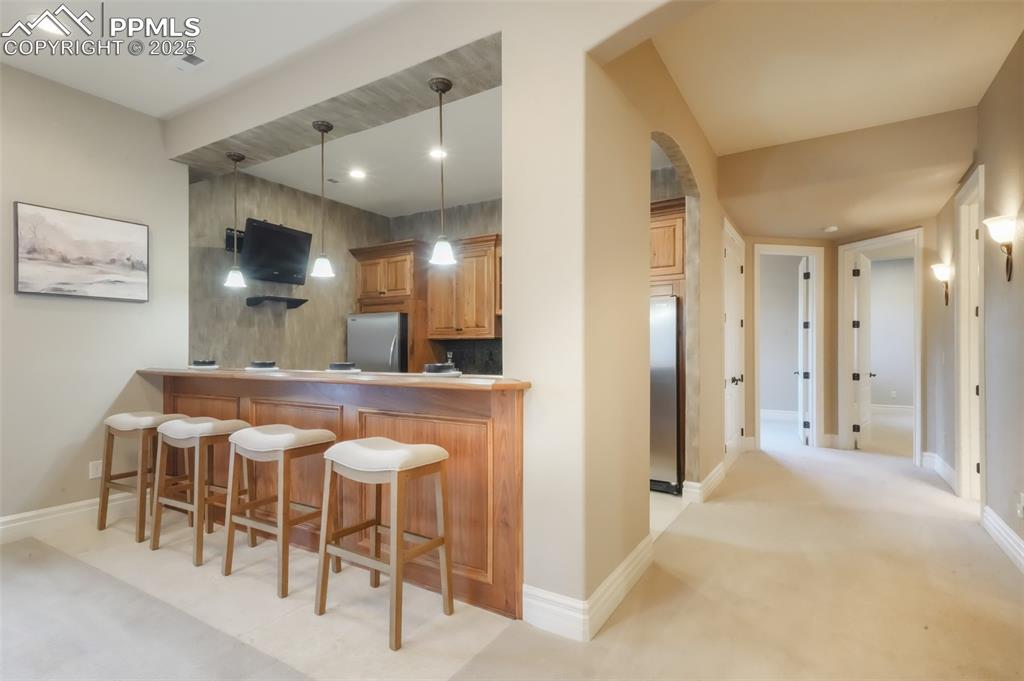
Kitchen

Bathroom

Media Room

Media Room

Bathroom

Bedroom

Back of Structure

Aerial View

Plan
Disclaimer: The real estate listing information and related content displayed on this site is provided exclusively for consumers’ personal, non-commercial use and may not be used for any purpose other than to identify prospective properties consumers may be interested in purchasing.