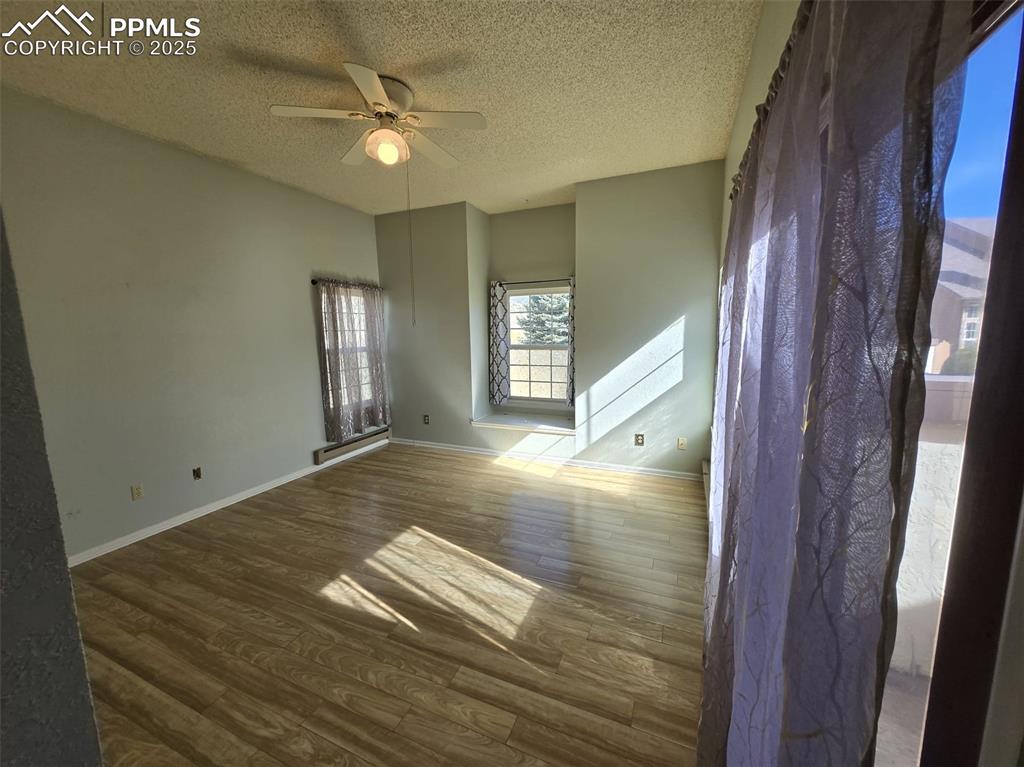624 Crestone Avenue, Salida, CO, 81201

Front of Structure

Entry

Living Room

Living Room

Kitchen

Kitchen

Other

Bedroom

Bathroom

Other

Bathroom

Bathroom

Laundry

Garage

Garage
Disclaimer: The real estate listing information and related content displayed on this site is provided exclusively for consumers’ personal, non-commercial use and may not be used for any purpose other than to identify prospective properties consumers may be interested in purchasing.