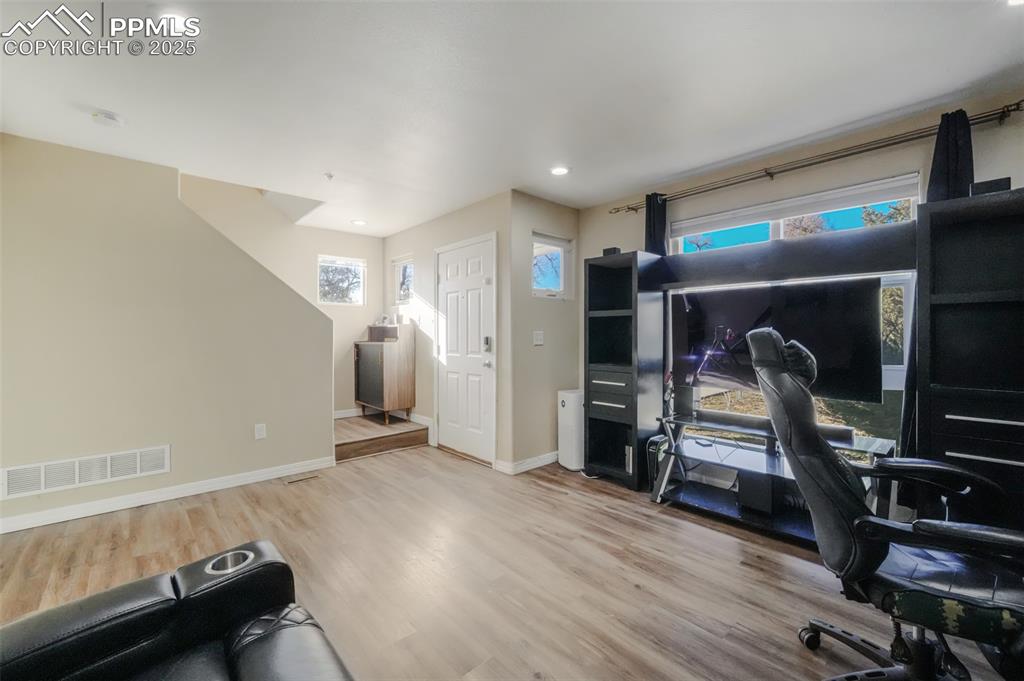302 E Ohio Avenue, Fountain, CO, 80817

Front of Structure

Townhome / multi-family property with central air condition unit, roof with shingles, and stucco siding

Drone / aerial view with a mountain view and a residential view

Office

Living Room

Living Room

Office

Office

Sitting Room

Kitchen with a sink, light wood-style floors, tasteful backsplash, and stainless steel appliances

Kitchen with light stone countertops, dark wood finished floors, a peninsula, a sink, and appliances with stainless steel finishes

Kitchen with light stone countertops, decorative backsplash, recessed lighting, light wood-style floors, and stainless steel appliances

Kitchen

Dining Area

Dining Area

Dining Area

Kitchen with cream cabinetry, light wood-style flooring, a sink, recessed lighting, and appliances with stainless steel finishes

Bathroom with baseboards

Corridor with baseboards, an upstairs landing, light carpet, and attic access

Bedroom with visible vents, baseboards, carpet floors, and a ceiling fan

Bedroom featuring carpet flooring, baseboards, a closet, and ensuite bathroom

Bedroom with recessed lighting, baseboards, carpet floors, and ceiling fan

Bedroom with carpet, visible vents, baseboards, ensuite bath, and ceiling fan

Bedroom with a closet, baseboards, a ceiling fan, and carpet flooring

Bathroom with toilet, vanity, and shower / bath combo

Exercise area with carpet flooring, ceiling fan, and baseboards

Exercise area featuring ceiling fan, carpet, and baseboards

Workout room featuring a ceiling fan, baseboards, and carpet floors

Clothes washing area featuring baseboards, carpet, and washing machine and clothes dryer

Hall with carpet, visible vents, and baseboards

Unfurnished bedroom featuring carpet flooring, baseboards, a closet, and ceiling fan

Spare room featuring visible vents, baseboards, carpet, and a ceiling fan

Unfurnished bedroom with carpet flooring, a ceiling fan, baseboards, and a closet

Unfurnished bedroom featuring visible vents, light carpet, baseboards, and a closet

Empty room featuring carpet flooring, plenty of natural light, baseboards, and visible vents

Bathroom featuring toilet, vanity, and baseboards

View of property featuring stucco siding, fence, central AC, and a shingled roof

Front of Structure

Side of Structure

Patio

Aerial view with a residential view

Birds eye view of property featuring a residential view

Aerial view featuring a residential view

Aerial view

Drone / aerial view featuring a residential view

Multi unit property with fence and a shingled roof

Bird's eye view with a residential view

Drone / aerial view featuring a mountain view and a residential view

Birds eye view of property featuring a residential view

Floor Plan
Disclaimer: The real estate listing information and related content displayed on this site is provided exclusively for consumers’ personal, non-commercial use and may not be used for any purpose other than to identify prospective properties consumers may be interested in purchasing.