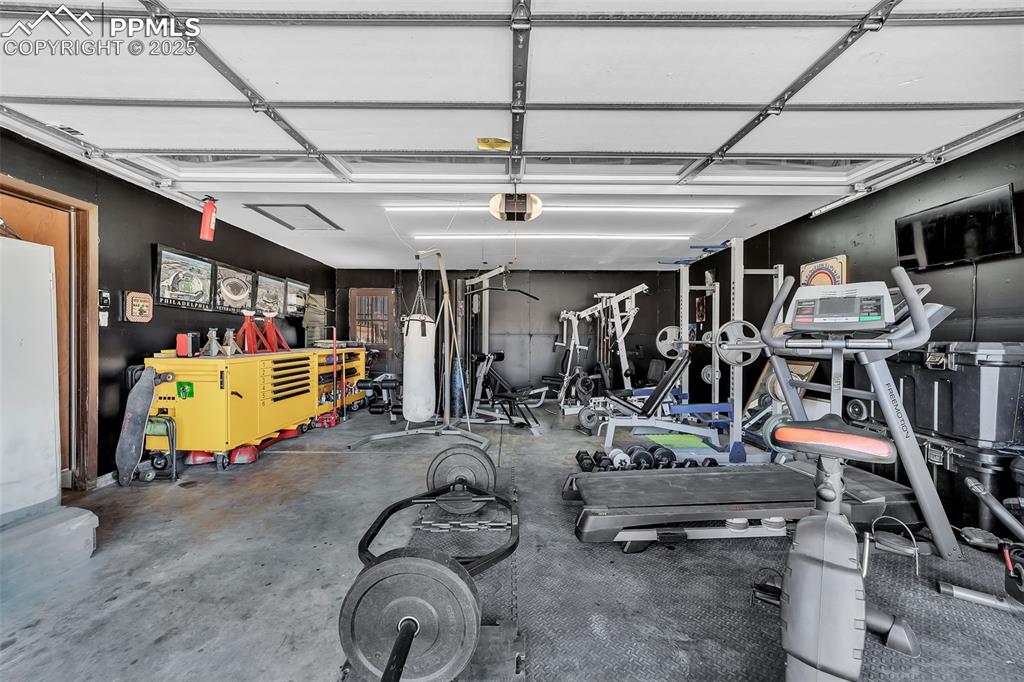1016 Bluestem Boulevard, Pueblo, CO, 81001

View of front of home with a garage, stone siding, and concrete driveway

Living area featuring visible vents, a notable chandelier, a textured ceiling, and a barn door

Living room featuring baseboards, a textured ceiling, a baseboard heating unit, and a notable chandelier

Dining area featuring baseboards, a baseboard heating unit, and light tile patterned flooring

Dining space with baseboards and a baseboard heating unit

Kitchen with black dishwasher, light countertops, a sink, and light tile patterned flooring

Kitchen featuring dishwashing machine and a sink

Kitchen with backsplash, light tile patterned flooring, a sink, white appliances, and under cabinet range hood

Kitchen featuring light tile patterned floors, under cabinet range hood, white appliances, wooden counters, and tasteful backsplash

Powder room with a textured wall and vanity

Living room featuring attic access, baseboards, ceiling fan, a wood stove, and a textured ceiling

Bedroom featuring attic access, baseboards, a textured ceiling, multiple windows, and a baseboard heating unit

Living room with a baseboard heating unit, a textured ceiling, and a ceiling fan

Wooden deck featuring a fenced backyard

Wooden terrace with fence

Clothes washing area featuring light carpet, laundry area, visible vents, independent washer and dryer, and a textured ceiling

Carpeted bedroom featuring a textured ceiling

Bedroom with a textured ceiling, a baseboard radiator, and light colored carpet

Bathroom with a textured wall, toilet, a textured ceiling, a shower stall, and vanity

Carpeted bedroom with a closet and a textured ceiling

Carpeted bedroom with baseboards, baseboard heating, and a textured ceiling

Full bath with vanity, shower / bath combo with shower curtain, and toilet

Bedroom featuring light carpet, a baseboard heating unit, and a textured ceiling

Bedroom with a closet, a textured ceiling, baseboards, and carpet flooring

Garage with a garage door opener

Rear view of house with a patio area, a fenced backyard, and stairway

Birds eye view of property

Drone / aerial view with a residential view and a mountain view

Bird's eye view with a residential view
Disclaimer: The real estate listing information and related content displayed on this site is provided exclusively for consumers’ personal, non-commercial use and may not be used for any purpose other than to identify prospective properties consumers may be interested in purchasing.