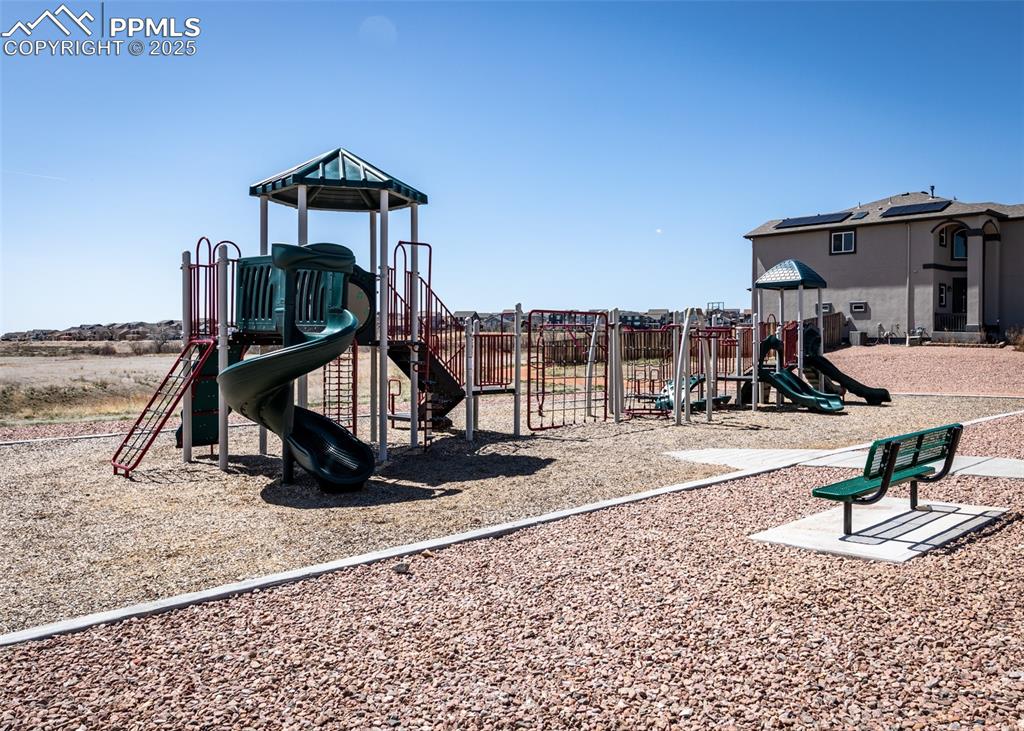8850 Bittercress Drive, Colorado Springs, CO, 80925

Front of Structure

Front of Structure

Patio

Entry

Office

Sitting Room

Sitting Room

Living Room

Other

Dining Area

Dining Area

Kitchen

Kitchen

Kitchen

Kitchen

Kitchen

Other

Bathroom

Other

Game Room

Bedroom

Bedroom

Bedroom

Bathroom

Bathroom

Bathroom

Bathroom

Closet

Closet

Other

Bedroom

Bedroom

Bedroom

Bedroom

Other

Bathroom

Bathroom

Bathroom

Laundry

Patio

Patio

Patio

Yard

Back of Structure

Yard

View

Front of Structure

Aerial View

Aerial View

Other
Disclaimer: The real estate listing information and related content displayed on this site is provided exclusively for consumers’ personal, non-commercial use and may not be used for any purpose other than to identify prospective properties consumers may be interested in purchasing.