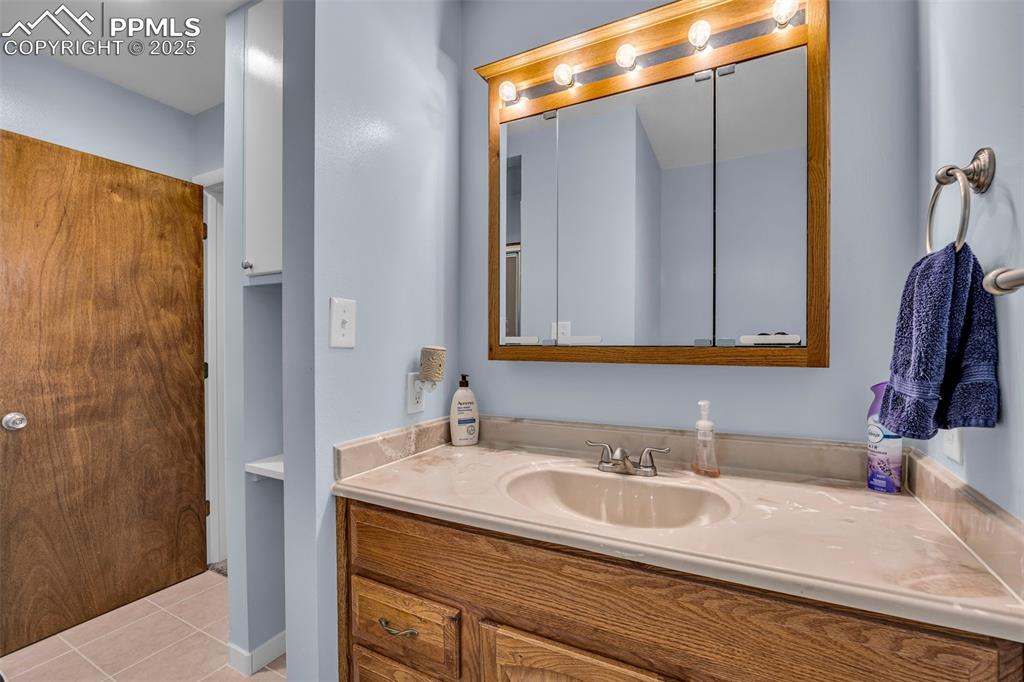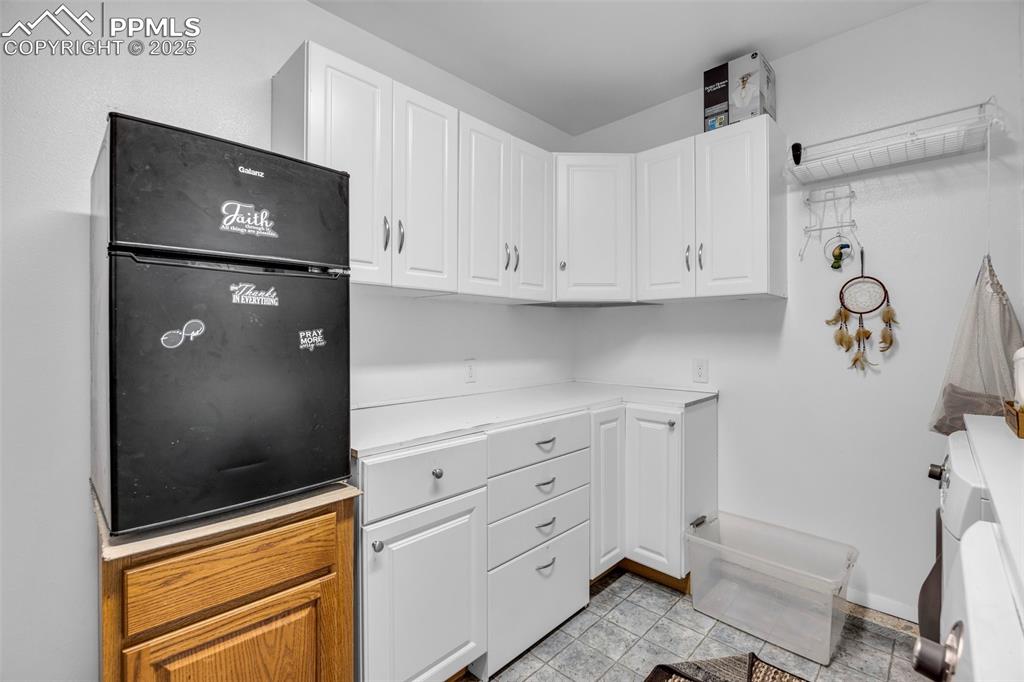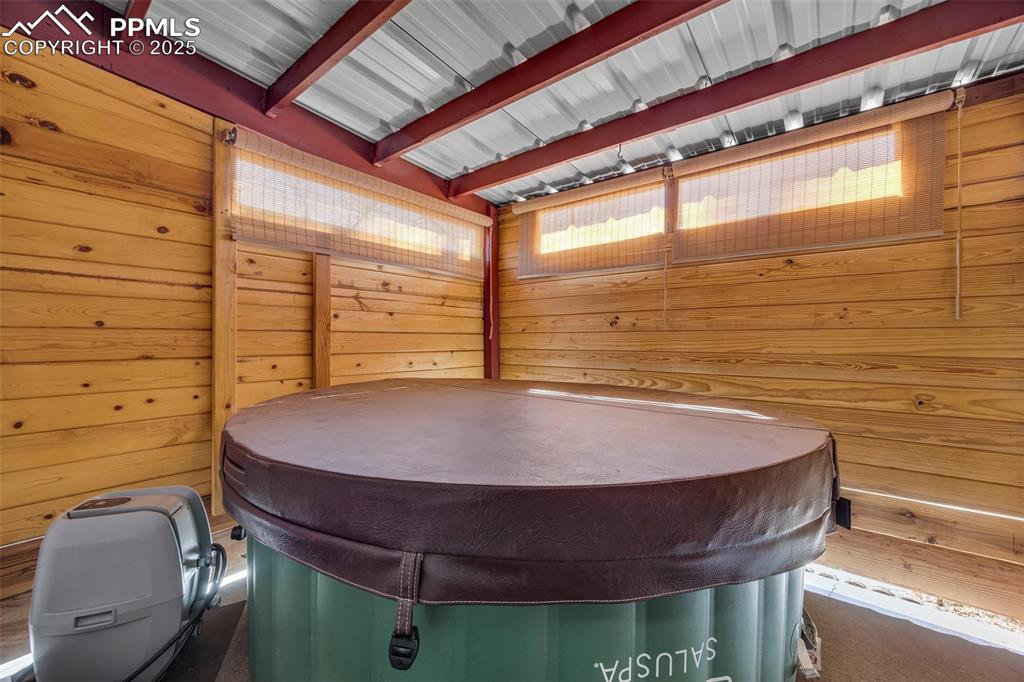114 Balfour Avenue, Colorado Springs, CO, 80909

Front view of house featuring roof with shingles, a lawn, and a wooden deck

Front of house

Wooden front deck

Kitchen featuring new flooring, paint, stainless appliances

Bright, newly updated kitchen.

Hallway with hardwood floors

Bathroom 1 w/vanity, toilet, and shower / tub combo

Bathroom 1

Bedroom 2 with ceiling fan and baseboards

Bedroom 2

Large Primary Bedroom with carpet flooring, a ceiling fan, and baseboards

Primary Bedroom/Owners' Suite w/ 3/4 bath

Bedroom 3 w/ ceiling fan and built-in storage under window

Laundry/utility room with tankless water heater, cabinet space, counter space, baseboards, and washer and clothes dryer

Large laundry/utility room with lots of extra storage space

Home office featuring light wood finished floors, baseboards, a ceiling fan, french doors, and a sink

Dining area with light wood-style floors, ceiling fan, and baseboards

Living room & entry w/ built-in storage under bay window and ceiling fan

Living area featuring light carpet, visible vents, and a ceiling fan

Living area with light carpet, visible vents, and a ceiling fan

View of patio featuring outbuildings, grilling area, central AC unit, additional shed, and a fenced backyard

Enclosed hot tub

Back of property with an outdoor structure, a lawn, a storage shed, and a patio

Back of property featuring an outbuilding, a patio, fence, a lawn, and a storage unit

Nice rose garden for warmer months

Garden

Backyard garden area
Disclaimer: The real estate listing information and related content displayed on this site is provided exclusively for consumers’ personal, non-commercial use and may not be used for any purpose other than to identify prospective properties consumers may be interested in purchasing.