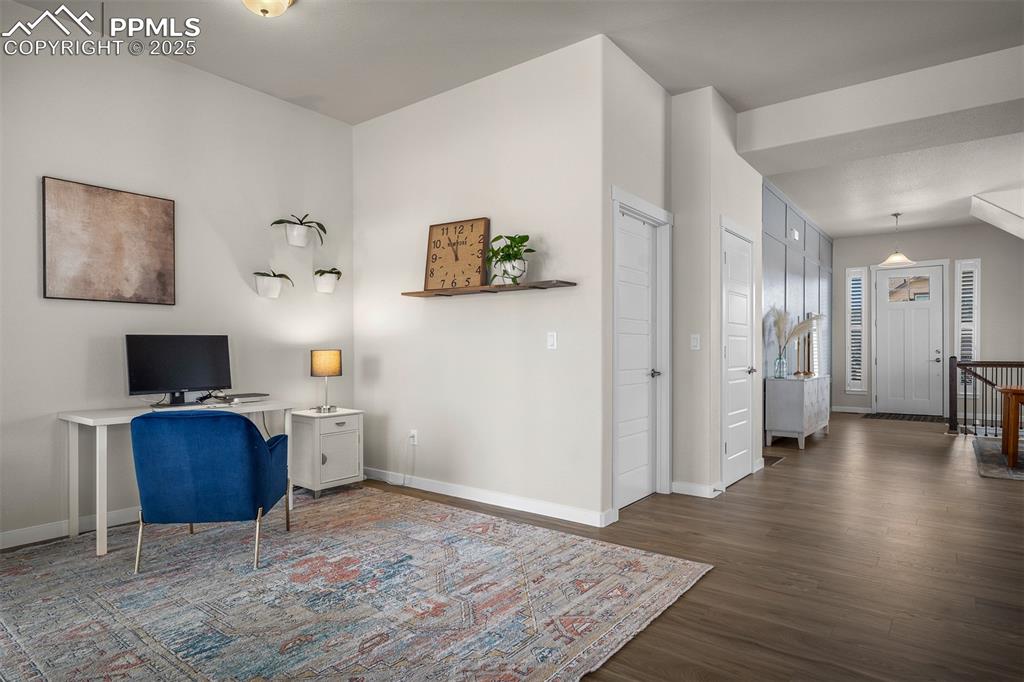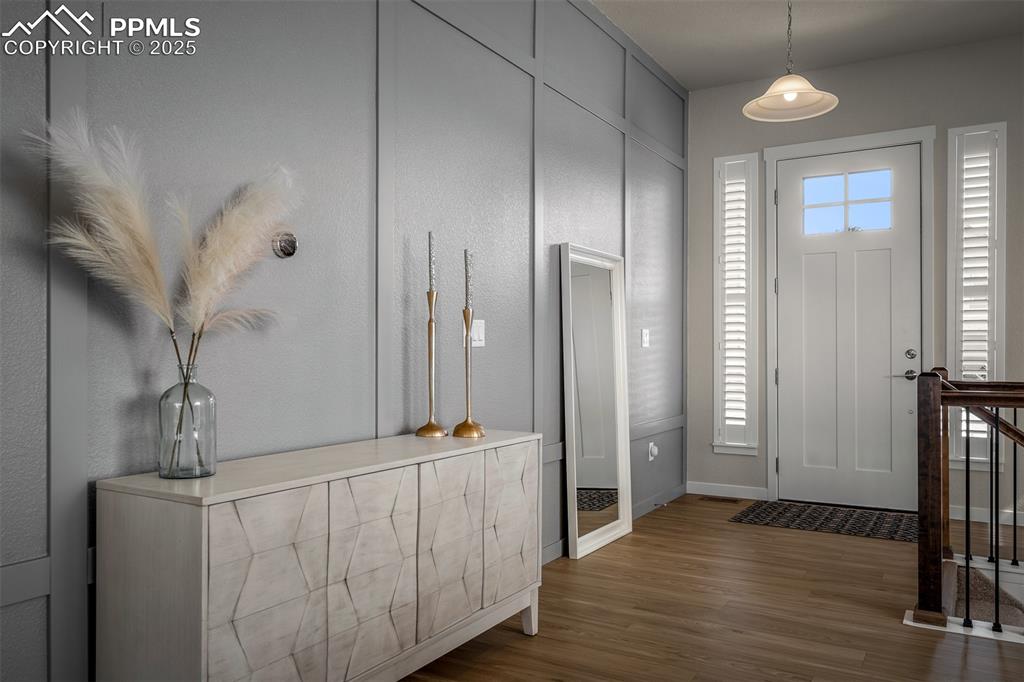10084 Manhattan Drive, Colorado Springs, CO, 80924

Front of Structure

Front of Structure

Kitchen

Kitchen

Kitchen

Kitchen

Kitchen

Kitchen

Kitchen

Kitchen

Kitchen

Kitchen

Kitchen

Kitchen

Kitchen

Kitchen

Kitchen

Sitting Room

Living Room

Living Room

Living Room

Living Room

Living Room

Office

Office

Living Room

Dining Area

Dining Area

Entry

Dining Area

Dining Area

Dining Area

Mud Room

Bathroom

Other

Sitting Room

Bedroom

Bedroom

Bathroom

Bathroom

Bathroom

Bathroom

Bedroom

Bedroom

Bedroom

View

Patio

Back of Structure

Back of Structure

Back of Structure
Disclaimer: The real estate listing information and related content displayed on this site is provided exclusively for consumers’ personal, non-commercial use and may not be used for any purpose other than to identify prospective properties consumers may be interested in purchasing.