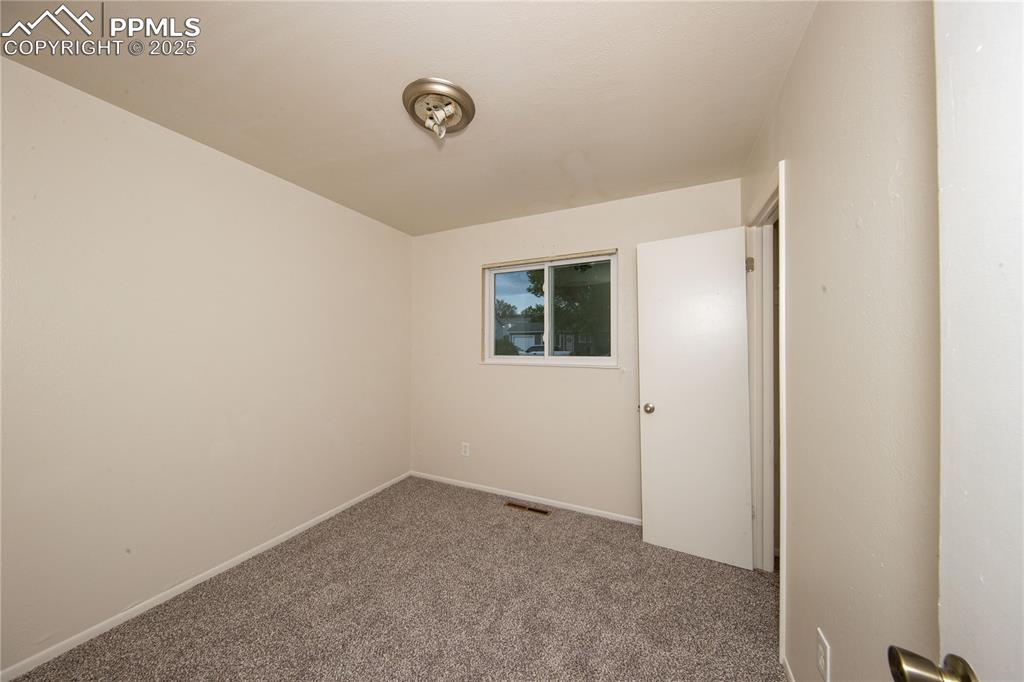1511 Chadwick Drive, Colorado Springs, CO, 80906

Ranch-style home featuring brick siding, concrete driveway, entry steps, fence, and a garage

Back of property with brick siding, a patio area, and fence

Ranch-style home with an outbuilding, brick siding, an attached garage, fence, and driveway

Appliances added after photos taken

Kitchen featuring ceiling fan, white electric range, dark wood-type flooring, a sink, and brown cabinetry

Kitchen featuring brown cabinetry, dark countertops, dark wood finished floors, and a sink

Kitchen featuring white electric range oven, brown cabinetry, and a sink

Unfurnished living room with dark colored carpet and baseboards

Other

Unfurnished bedroom featuring a closet, dark carpet, and baseboards

Unfurnished bedroom featuring carpet, a closet, and visible vents

Carpeted empty room featuring visible vents and baseboards

Unfurnished bedroom featuring carpet floors, a closet, visible vents, and baseboards

Unfurnished bedroom with dark colored carpet, a closet, and baseboards

Carpeted empty room with visible vents and baseboards

Bathroom with vanity, bathing tub / shower combination, toilet, and wood finished floors

Carpeted bedroom featuring ceiling fan, baseboards, and a closet

Bedroom featuring ceiling fan, carpet, and baseboards

Back of house featuring a patio, central AC unit, a lawn, and a fenced backyard

Back of property with a yard, fence private yard, a patio, and an outbuilding

Rear view of property featuring a fenced backyard, a patio, and a lawn
Disclaimer: The real estate listing information and related content displayed on this site is provided exclusively for consumers’ personal, non-commercial use and may not be used for any purpose other than to identify prospective properties consumers may be interested in purchasing.