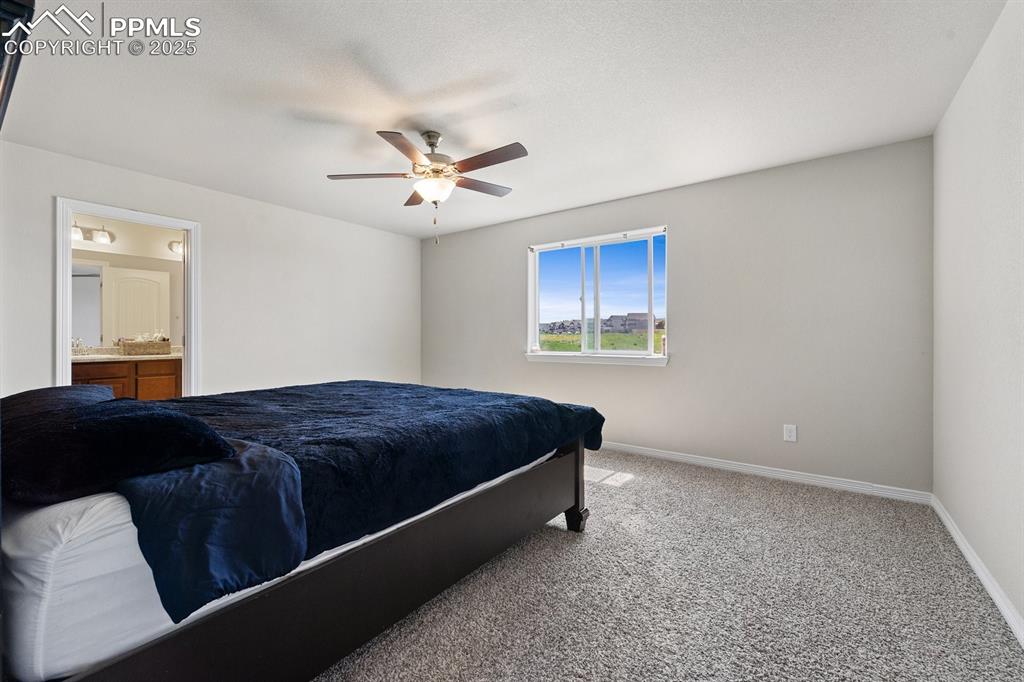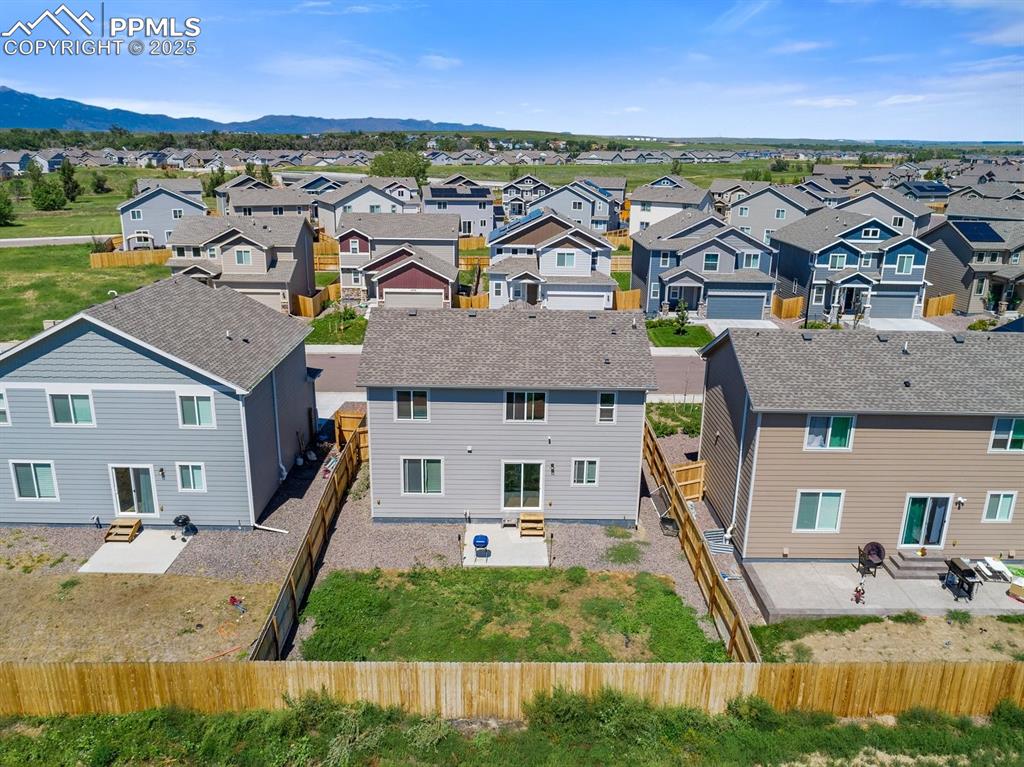6947 Winnicut Drive, Colorado Springs, CO, 80925

Craftsman-style home featuring a garage, concrete driveway, stone siding, and fence

Craftsman house with a garage, concrete driveway, stone siding, and fence

Craftsman house featuring concrete driveway, an attached garage, a front yard, fence, and stone siding

Kitchen with recessed lighting, stainless steel appliances, a sink, light countertops, and dark wood finished floors

Kitchen with dark wood-style flooring, open floor plan, a sink, plenty of natural light, and dishwasher

Dining area with dark wood-style flooring, visible vents, baseboards, and ceiling fan with notable chandelier

Dining area with dark wood-style flooring, recessed lighting, visible vents, a chandelier, and baseboards

Dining space featuring dark wood-style floors, recessed lighting, visible vents, a chandelier, and baseboards

Living area with baseboards and ceiling fan with notable chandelier

Carpeted living area with baseboards and ceiling fan with notable chandelier

Bathroom with a textured wall and visible vents

Bathroom featuring toilet, tile patterned flooring, and vanity

Laundry area with laundry area, baseboards, and washer and clothes dryer

Rec room with carpet and baseboards

Unfurnished bedroom featuring carpet floors, baseboards, and visible vents

Bedroom featuring a ceiling fan, baseboards, carpet flooring, and ensuite bathroom

Carpeted bedroom with a ceiling fan, visible vents, a spacious closet, and baseboards

Rear view of house featuring entry steps, a patio area, a fenced backyard, and a lawn

Back of house with entry steps, a patio area, and a fenced backyard

Back of property featuring a yard, a patio, and a fenced backyard

Bird's eye view with a mountain view and a residential view

Aerial view with a residential view and a mountain view
Disclaimer: The real estate listing information and related content displayed on this site is provided exclusively for consumers’ personal, non-commercial use and may not be used for any purpose other than to identify prospective properties consumers may be interested in purchasing.