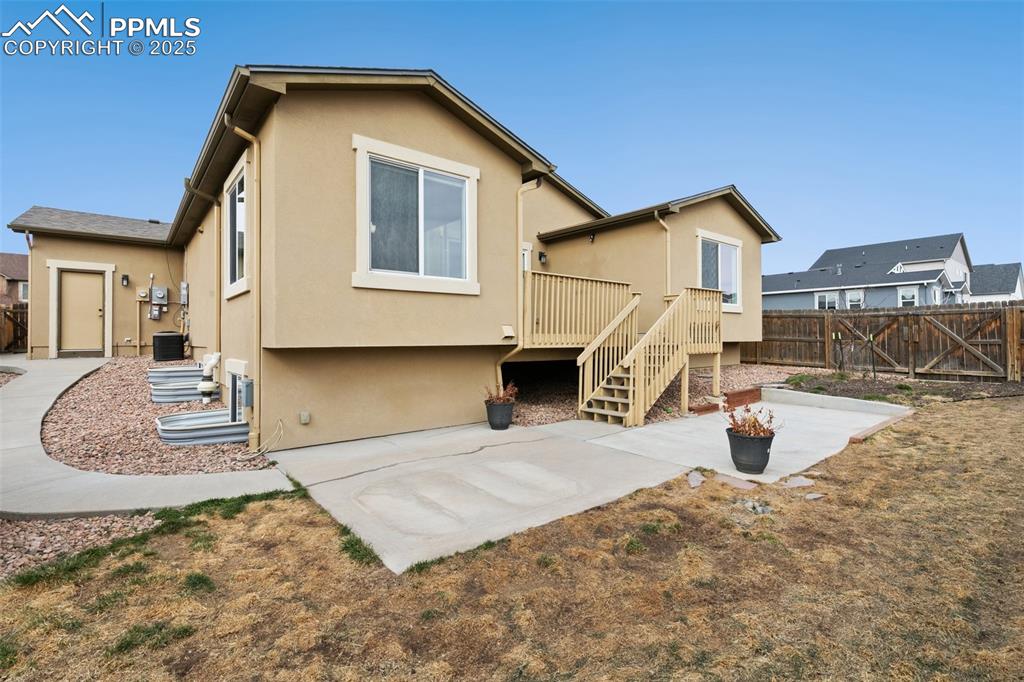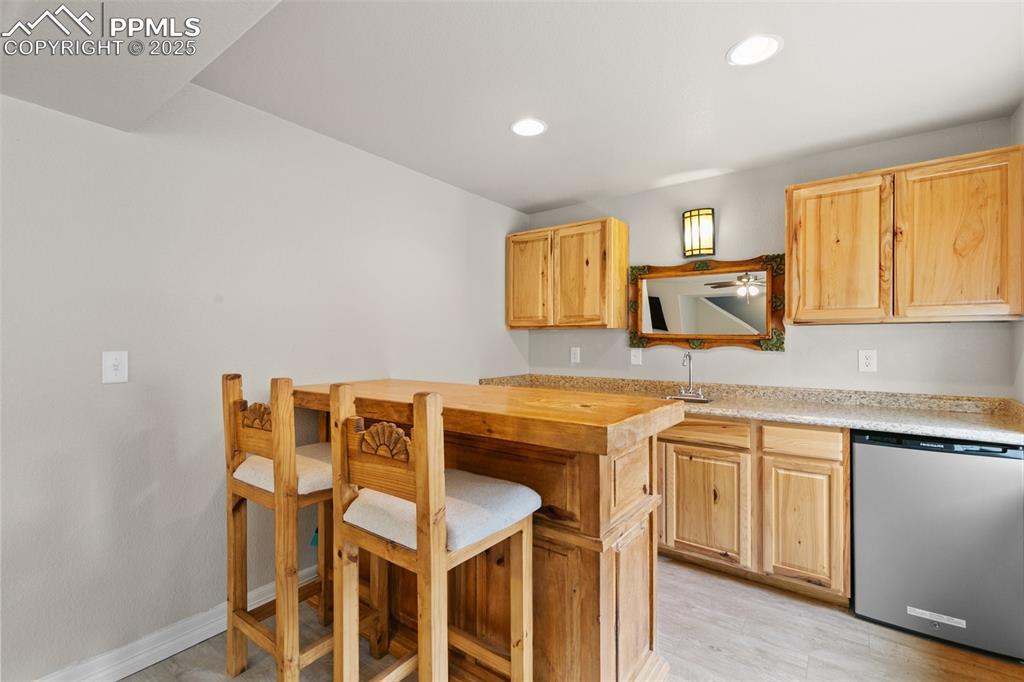7008 Cumbre Vista Way, Colorado Springs, CO, 80924

Front of Structure

Front of Structure

Front of Structure

Back of Structure

Back of Structure

Deck

Kitchen

Yard

Kitchen

Kitchen

Living Room

Kitchen

Kitchen

Other

Other

Living Room

Living Room

Living Room

Living Room

Living Room

Kitchen

Other

Kitchen

Other

Other

Other

Other

Other

Bathroom

Bathroom

Closet

Other

Bathroom

Laundry

Other

Living Room

Kitchen

Kitchen

Other

Other

Bathroom

Other
Disclaimer: The real estate listing information and related content displayed on this site is provided exclusively for consumers’ personal, non-commercial use and may not be used for any purpose other than to identify prospective properties consumers may be interested in purchasing.